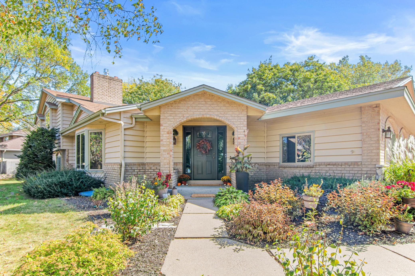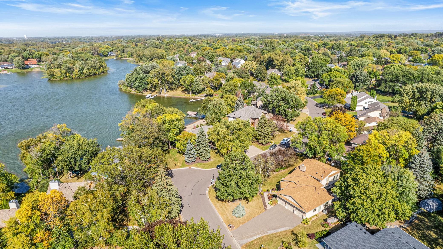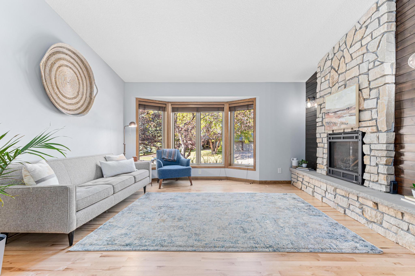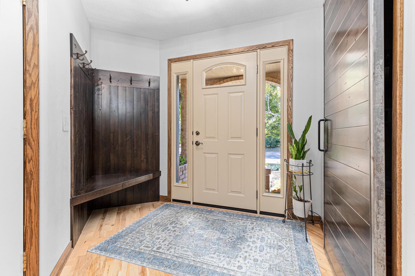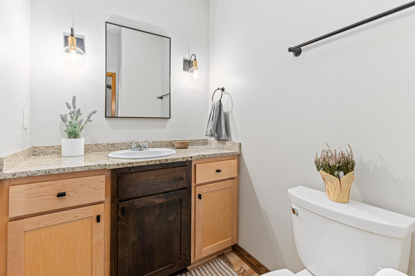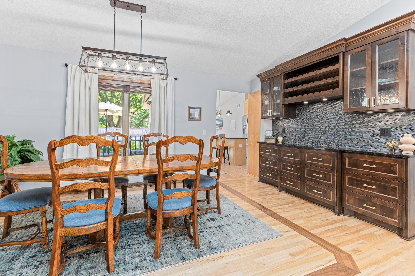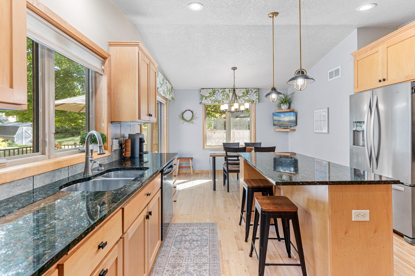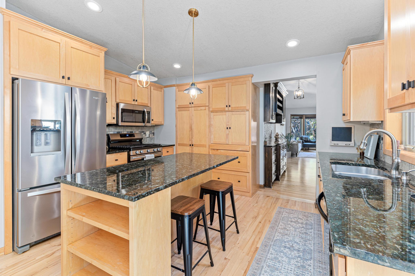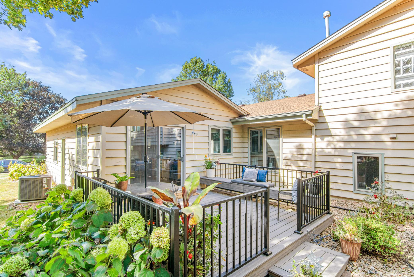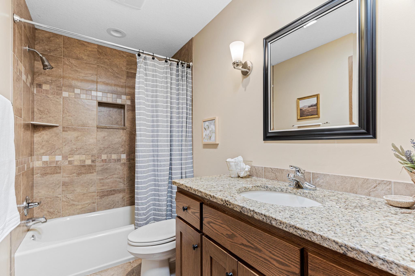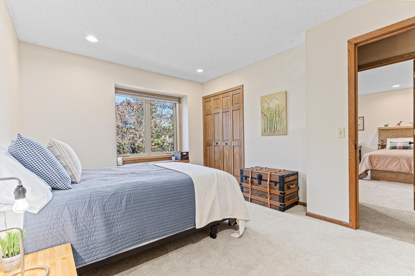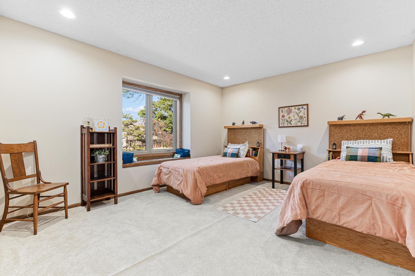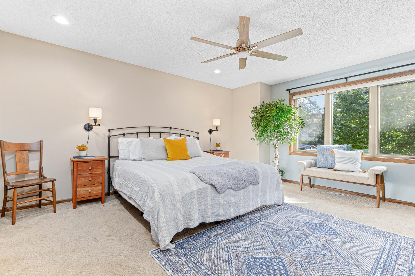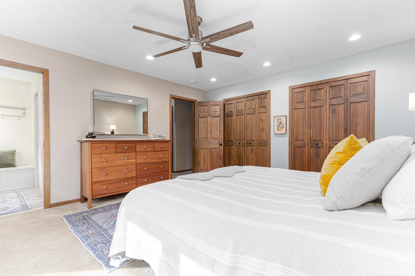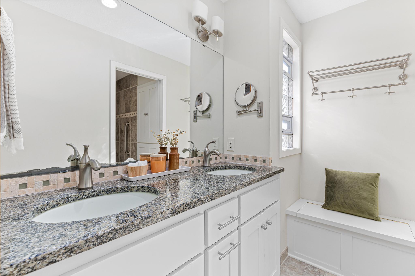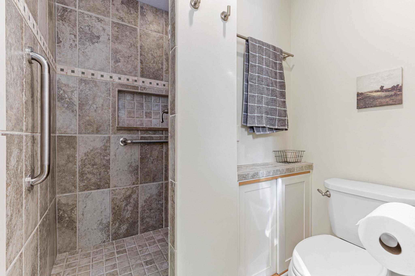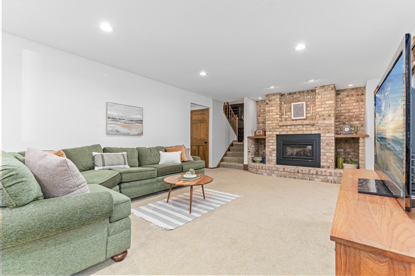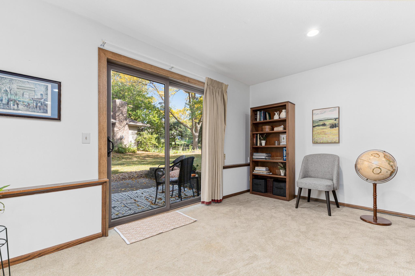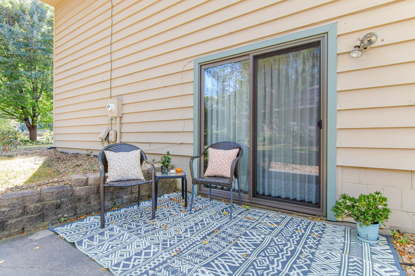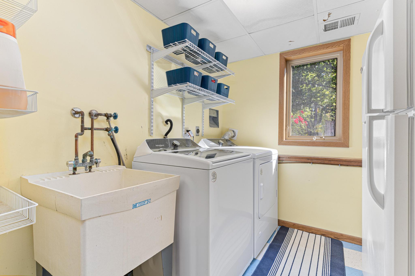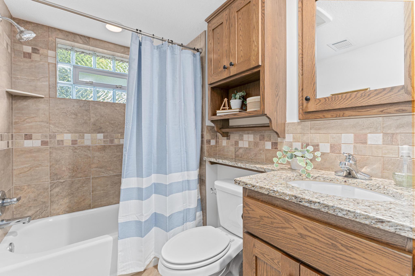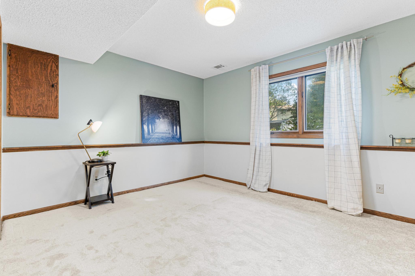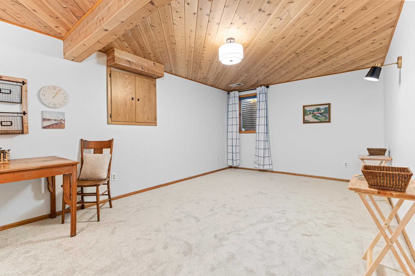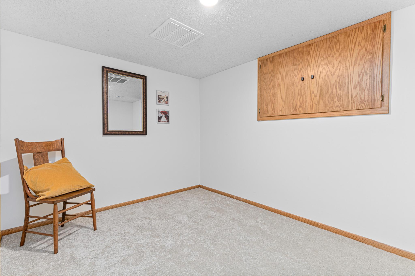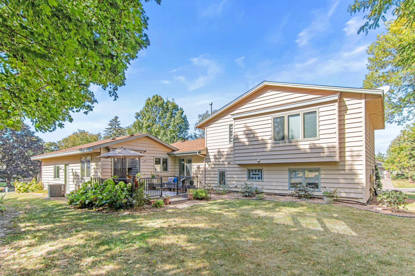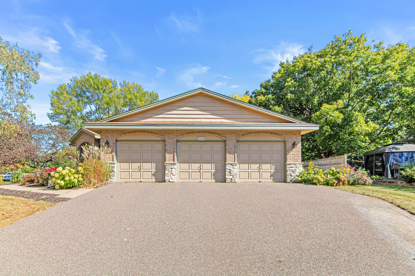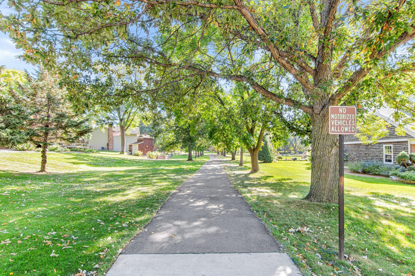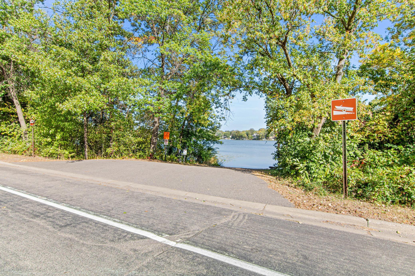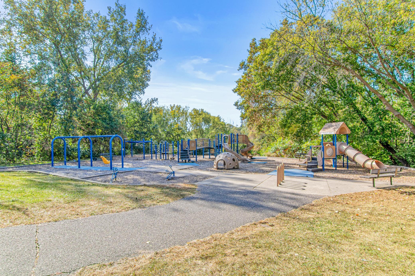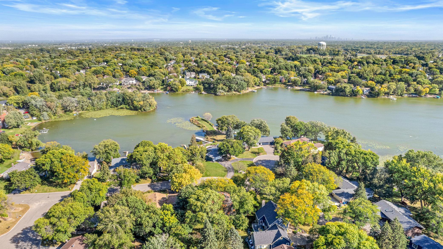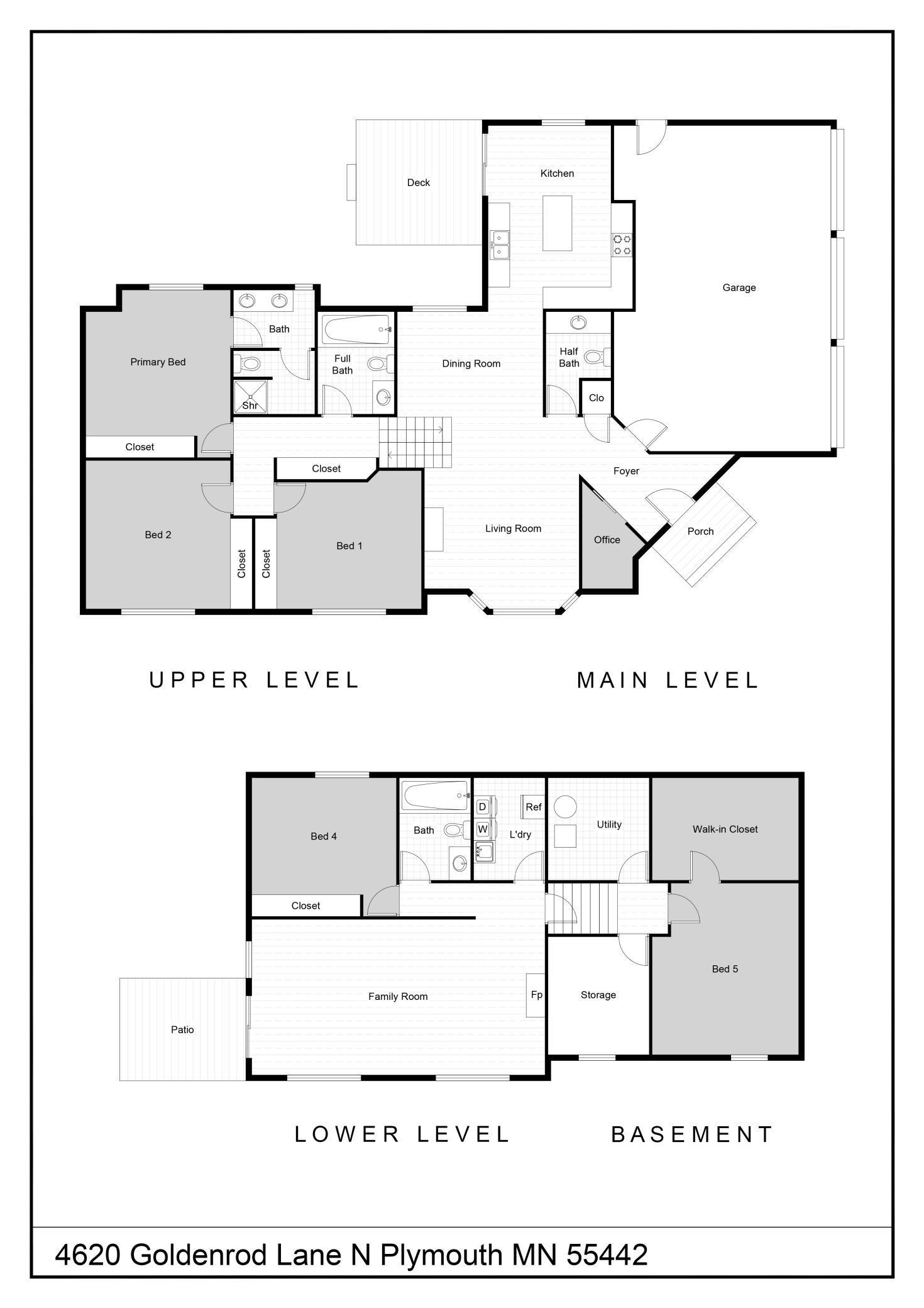4620 GOLDENROD LANE
4620 Goldenrod Lane, Plymouth, 55442, MN
-
Price: $595,000
-
Status type: For Sale
-
City: Plymouth
-
Neighborhood: Deerwood Meadows 2
Bedrooms: 5
Property Size :3092
-
Listing Agent: NST25758,NST74785
-
Property type : Single Family Residence
-
Zip code: 55442
-
Street: 4620 Goldenrod Lane
-
Street: 4620 Goldenrod Lane
Bathrooms: 4
Year: 1982
Listing Brokerage: Fox Homes
FEATURES
- Range
- Refrigerator
- Washer
- Dryer
- Microwave
- Dishwasher
- Water Softener Owned
- Disposal
- Humidifier
- Gas Water Heater
- Stainless Steel Appliances
- Chandelier
DETAILS
Spacious home across from Schmidt Lake nestled in a charming small community. This stunning 5-bedroom, 4-bathroom home offers the perfect blend of space, comfort, and modern updates. With a large driveway and a 3-car attached garage, you’ll have enough space for your cars and toys. The front entry welcomes you in with its open layout featuring vaulted ceilings. This thoughtfully designed 4-level home provides multiple areas for entertaining. Enjoy the recently refinished composite deck off the kitchen, complete with an awning for shade or rain protection, overlooking a spacious backyard. The updated eat-in kitchen boasts a center island, granite countertops, stainless steel appliances, vaulted ceilings, and beautiful wood cabinetry. You can retreat to the private primary suite featuring double sinks and a walk-in shower. The spacious lower level includes a family room with a gas fireplace, sliding glass doors out to a patio, another bedroom, updated full bathroom, and laundry room with an extra fridge. The basement has another generously sized bedroom with a walk-in closet, an unfinished storage/workshop area, and an unfinished utility room with so much storage. This home has seen nearly all major utilities and mechanicals replaced. Review supplement with all of the notable updates but in the past 6 years some include: the Roof, HVAC, AC, Water Heater, Front Door, Deck, and Fireplace Inserts—offering peace of mind for years to come. The neighborhood features a private walking path that leads to Schmidt Lake Park, complete with a boat launch, park, and basketball court. Enjoy the convenience of nearby restaurants, shopping, multiple parks, and easy access to major highways. Don’t miss this incredible opportunity to own a home that truly has it all!
INTERIOR
Bedrooms: 5
Fin ft² / Living Area: 3092 ft²
Below Ground Living: 1272ft²
Bathrooms: 4
Above Ground Living: 1820ft²
-
Basement Details: Block, Crawl Space, Daylight/Lookout Windows, Egress Window(s), Finished, Full, Storage Space, Sump Pump, Walkout,
Appliances Included:
-
- Range
- Refrigerator
- Washer
- Dryer
- Microwave
- Dishwasher
- Water Softener Owned
- Disposal
- Humidifier
- Gas Water Heater
- Stainless Steel Appliances
- Chandelier
EXTERIOR
Air Conditioning: Central Air
Garage Spaces: 3
Construction Materials: N/A
Foundation Size: 1453ft²
Unit Amenities:
-
- Patio
- Kitchen Window
- Deck
- Natural Woodwork
- Hardwood Floors
- Ceiling Fan(s)
- Walk-In Closet
- Vaulted Ceiling(s)
- Washer/Dryer Hookup
- Paneled Doors
- Skylight
- Kitchen Center Island
- Tile Floors
Heating System:
-
- Forced Air
ROOMS
| Main | Size | ft² |
|---|---|---|
| Dining Room | 16x10 | 256 ft² |
| Living Room | 13x13 | 169 ft² |
| Kitchen | 17x10 | 289 ft² |
| Deck | 13x13 | 169 ft² |
| Foyer | 9x6 | 81 ft² |
| Office | 6x5 | 36 ft² |
| Lower | Size | ft² |
|---|---|---|
| Family Room | 27x14 | 729 ft² |
| Bedroom 4 | 13x11 | 169 ft² |
| Laundry | 10x6 | 100 ft² |
| Patio | 9x10 | 81 ft² |
| Upper | Size | ft² |
|---|---|---|
| Bedroom 1 | 13x10 | 169 ft² |
| Bedroom 2 | 14x12 | 196 ft² |
| Bedroom 3 | 16x14 | 256 ft² |
| Basement | Size | ft² |
|---|---|---|
| Bedroom 5 | 17x11 | 289 ft² |
| Walk In Closet | 11x8 | 121 ft² |
| Utility Room | 10x9 | 100 ft² |
| Storage | 13x7 | 169 ft² |
LOT
Acres: N/A
Lot Size Dim.: 107X138X71X177
Longitude: 45.0388
Latitude: -93.4306
Zoning: Residential-Single Family
FINANCIAL & TAXES
Tax year: 2024
Tax annual amount: $6,647
MISCELLANEOUS
Fuel System: N/A
Sewer System: City Sewer/Connected
Water System: City Water/Connected
ADITIONAL INFORMATION
MLS#: NST7646111
Listing Brokerage: Fox Homes

ID: 3442252
Published: October 11, 2024
Last Update: October 11, 2024
Views: 40


