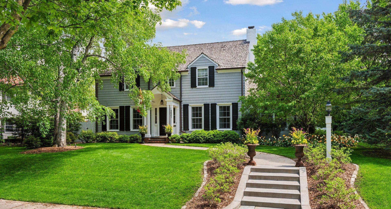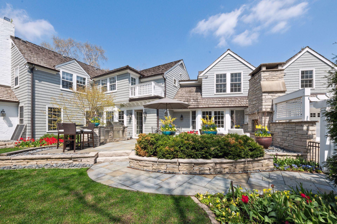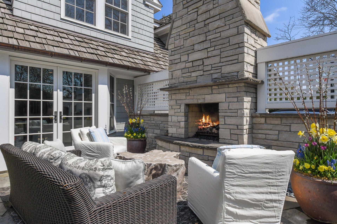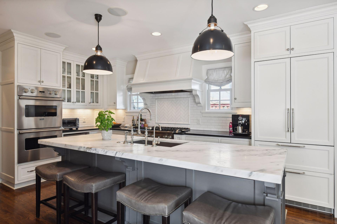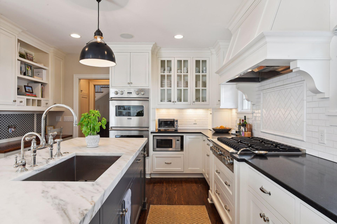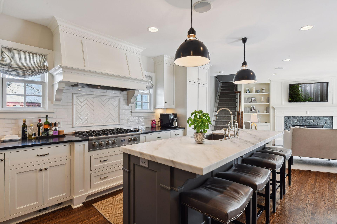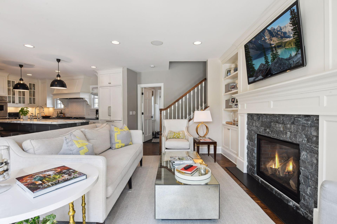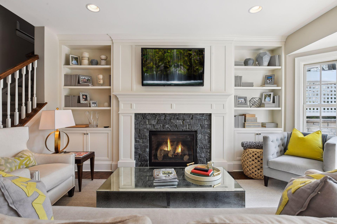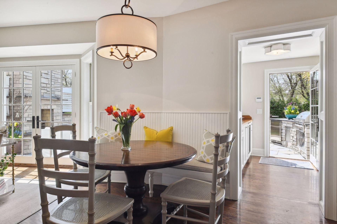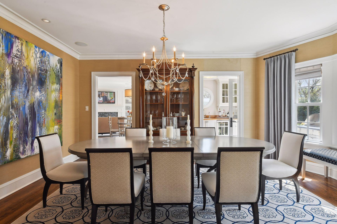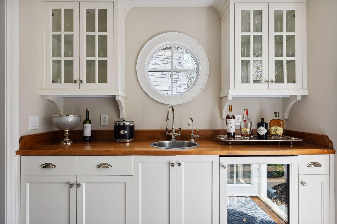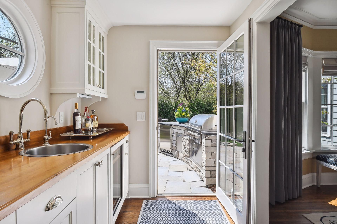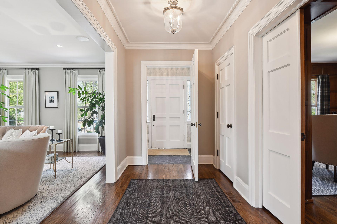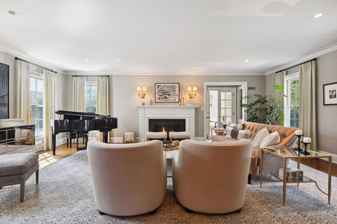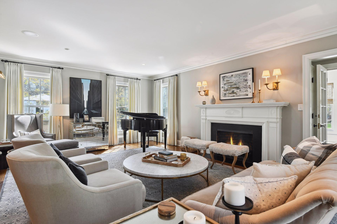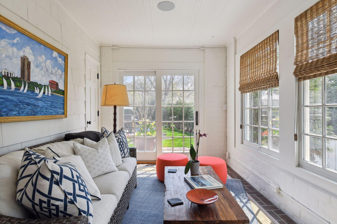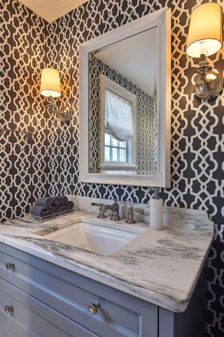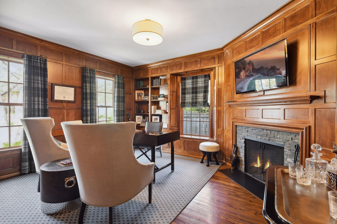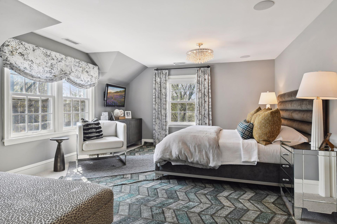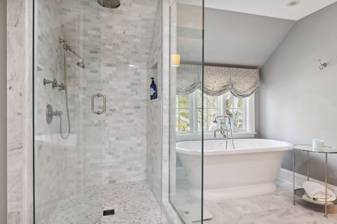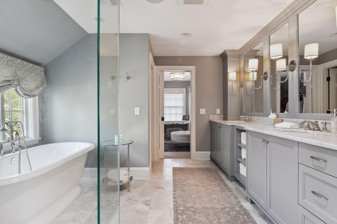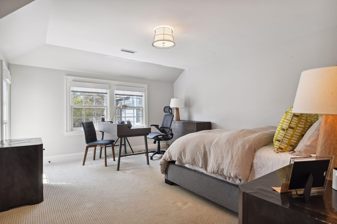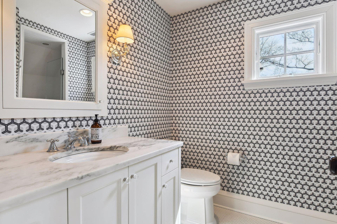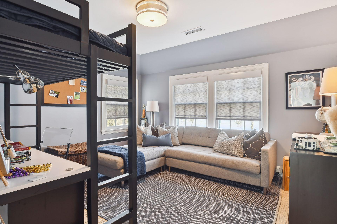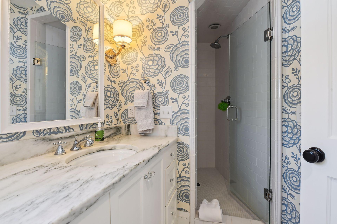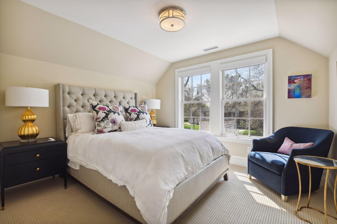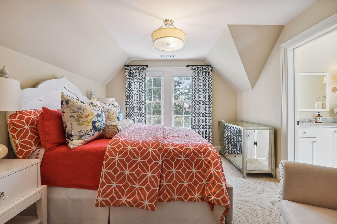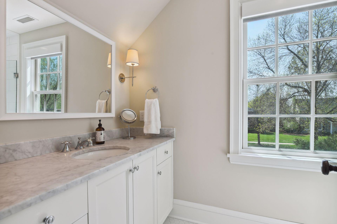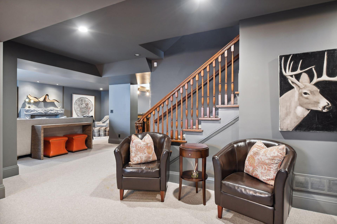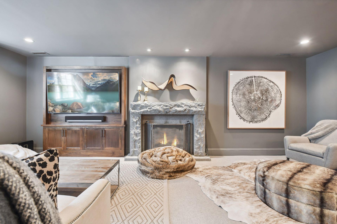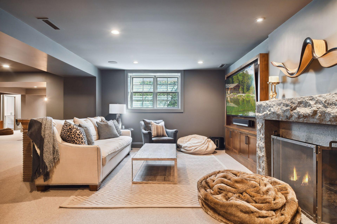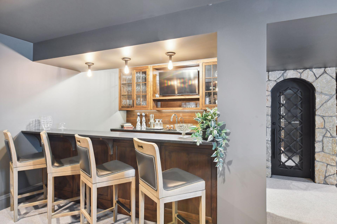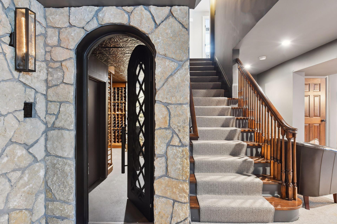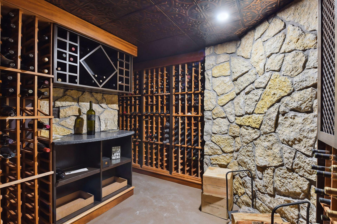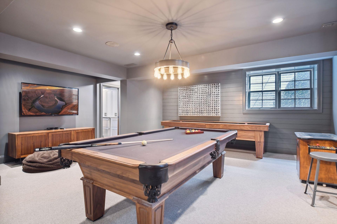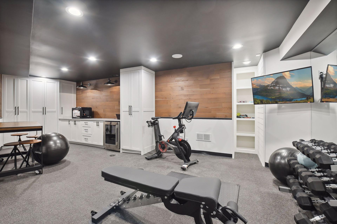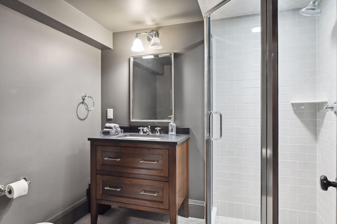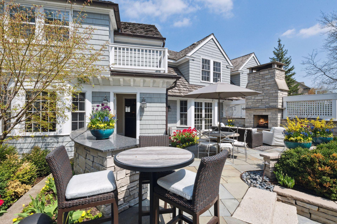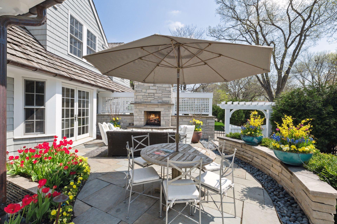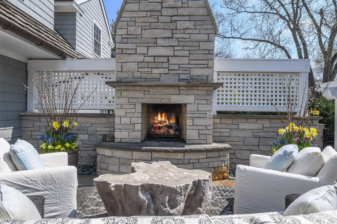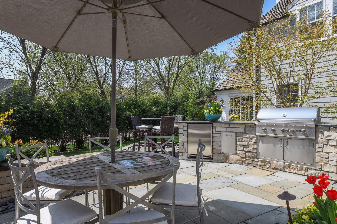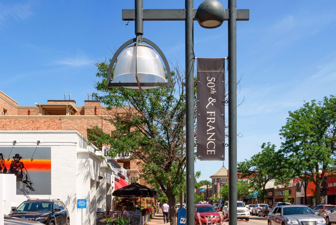4621 EDINA BOULEVARD
4621 Edina Boulevard , Edina, 55424, MN
-
Property type : Single Family Residence
-
Zip code: 55424
-
Street: 4621 Edina Boulevard
-
Street: 4621 Edina Boulevard
Bathrooms: 6
Year: 1937
Listing Brokerage: Lakes Sotheby's International Realty
FEATURES
- Range
- Refrigerator
- Washer
- Dryer
- Microwave
- Exhaust Fan
- Dishwasher
- Water Softener Owned
- Humidifier
- Water Filtration System
- Stainless Steel Appliances
DETAILS
Impeccable taste and style throughout this Country Club home combining the perfect amount of elegance, luxury, and functionality. Exceptional craftsmanship and amenities at every turn. Main level offers multiple spaces for entertaining, wood paneled office with fireplace, chef’s kitchen, formal and informal dining and living spaces, and stylish wet bar. The second level has 5 spacious bedrooms including an incredible primary suite with private spa-like bathroom and 2 oversized closets. The lower-level was recently remodeled by Streeter Homes, offering another living room, entertainment and recreation spaces, full bar, stone wine cellar, 2nd laundry with additional refrigerator drawers, and an exercise room. No detail has been overlooked! Meticulously landscaped yard, large patio with custom stone fireplace and built in grill to take your outdoor entertaining and relaxing to the next level.
INTERIOR
Bedrooms: 5
Fin ft² / Living Area: 6123 ft²
Below Ground Living: 1931ft²
Bathrooms: 6
Above Ground Living: 4192ft²
-
Basement Details: Daylight/Lookout Windows, Finished, Full,
Appliances Included:
-
- Range
- Refrigerator
- Washer
- Dryer
- Microwave
- Exhaust Fan
- Dishwasher
- Water Softener Owned
- Humidifier
- Water Filtration System
- Stainless Steel Appliances
EXTERIOR
Air Conditioning: Central Air
Garage Spaces: 2
Construction Materials: N/A
Foundation Size: 2038ft²
Unit Amenities:
-
- Patio
- Kitchen Window
- Porch
- Natural Woodwork
- Hardwood Floors
- Sun Room
- Walk-In Closet
- Security System
- In-Ground Sprinkler
- Kitchen Center Island
- Wet Bar
- Tile Floors
- Primary Bedroom Walk-In Closet
Heating System:
-
- Hot Water
- Forced Air
ROOMS
| Main | Size | ft² |
|---|---|---|
| Kitchen | 16x13 | 256 ft² |
| Family Room | 16x10 | 256 ft² |
| Living Room | 24x15 | 576 ft² |
| Office | 15x12 | 225 ft² |
| Informal Dining Room | 10x9 | 100 ft² |
| Upper | Size | ft² |
|---|---|---|
| Dining Room | 17x13 | 289 ft² |
| Bedroom 1 | 19x14 | 361 ft² |
| Bedroom 2 | 15x13 | 225 ft² |
| Bedroom 3 | 13x11 | 169 ft² |
| Bedroom 4 | 12x11 | 144 ft² |
| Bedroom 5 | 12x11 | 144 ft² |
| Lower | Size | ft² |
|---|---|---|
| Exercise Room | 24x12 | 576 ft² |
| Family Room | 22x12 | 484 ft² |
LOT
Acres: N/A
Lot Size Dim.: W61x128x74x169x31
Longitude: 44.9143
Latitude: -93.341
Zoning: Residential-Single Family
FINANCIAL & TAXES
Tax year: 2024
Tax annual amount: $29,287
MISCELLANEOUS
Fuel System: N/A
Sewer System: City Sewer/Connected
Water System: City Water/Connected
ADITIONAL INFORMATION
MLS#: NST7333175
Listing Brokerage: Lakes Sotheby's International Realty

ID: 2890103
Published: April 29, 2024
Last Update: April 29, 2024
Views: 43


