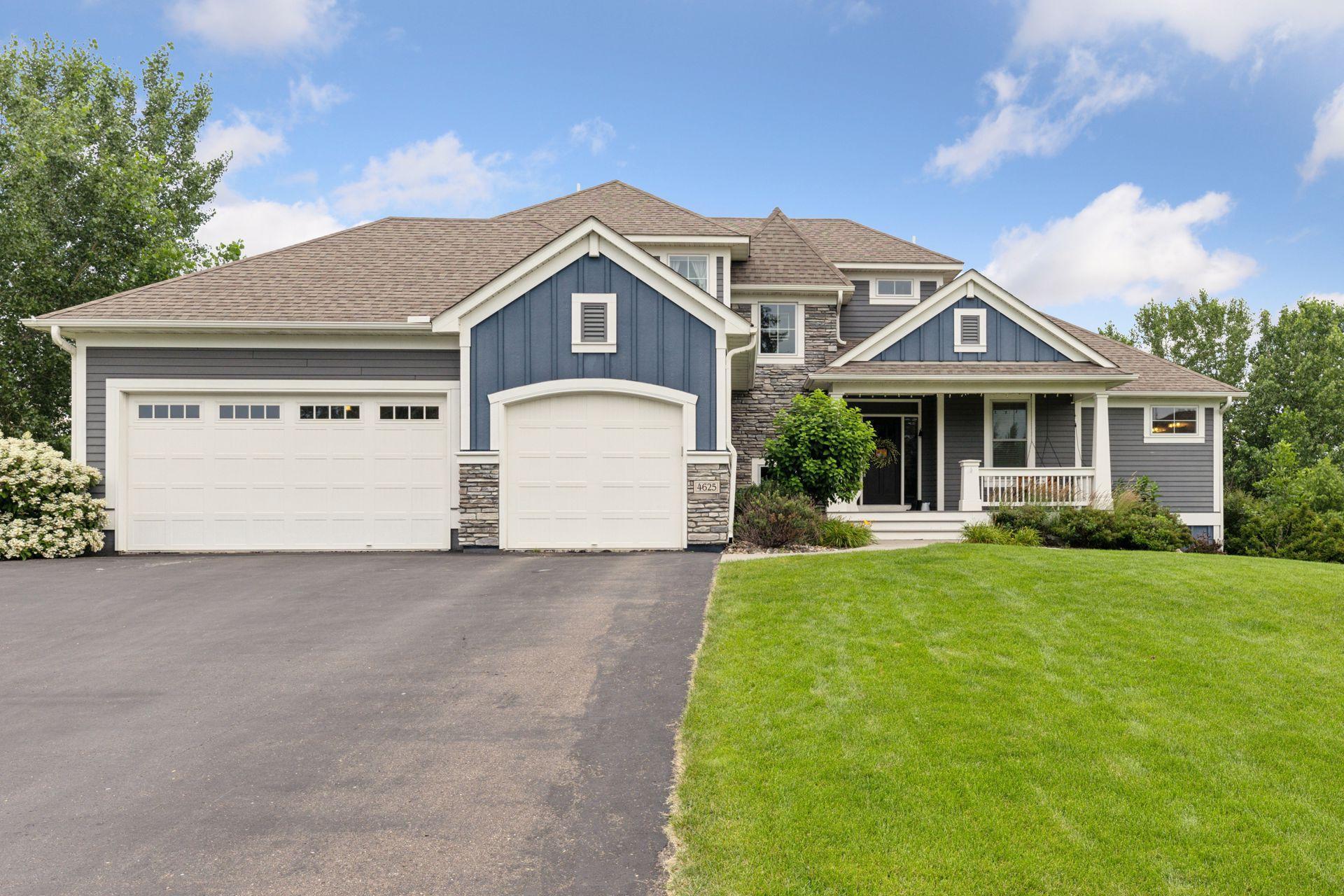4625 FABLE ROAD
4625 Fable Road, Hugo, 55038, MN
-
Price: $845,000
-
Status type: For Sale
-
City: Hugo
-
Neighborhood: Fable Hill 3rd
Bedrooms: 5
Property Size :3716
-
Listing Agent: NST26092,NST98150
-
Property type : Single Family Residence
-
Zip code: 55038
-
Street: 4625 Fable Road
-
Street: 4625 Fable Road
Bathrooms: 4
Year: 2014
Listing Brokerage: Prudden & Company
FEATURES
- Range
- Refrigerator
- Washer
- Dryer
- Microwave
- Exhaust Fan
- Dishwasher
- Water Softener Owned
- Disposal
- Cooktop
- Water Osmosis System
- Water Filtration System
DETAILS
This stunning five-bedroom home sits in the charming, quiet neighborhood of Fable Hill, complete with a playground and a picturesque bridge. This home boasts an open floor plan, built-in sound throughout, an office, a bonus room currently used for fitness, a finished crawl space, a gorgeous bar and large hot tub. You’ll appreciate beautiful details like hand-scraped hardwood floors, a stone fireplace, built-in shelving and ample storage throughout, a primary bathtub designed for ultimate relaxation, roman shower heads, sliding barn doors, and custom lighting. There have been a handful of recent renovations, including an entirely new laundry room and primary closet, a third fireplace in the primary suite, and fresh paint. Outside you’ll find a paver patio, a fire pit perfect for bonfires, a newly-added porch swing, easy-to-maintain landscaping, and a spacious lawn!
INTERIOR
Bedrooms: 5
Fin ft² / Living Area: 3716 ft²
Below Ground Living: 1451ft²
Bathrooms: 4
Above Ground Living: 2265ft²
-
Basement Details: Egress Window(s), Finished, Full, Sump Pump, Walkout,
Appliances Included:
-
- Range
- Refrigerator
- Washer
- Dryer
- Microwave
- Exhaust Fan
- Dishwasher
- Water Softener Owned
- Disposal
- Cooktop
- Water Osmosis System
- Water Filtration System
EXTERIOR
Air Conditioning: Central Air
Garage Spaces: 3
Construction Materials: N/A
Foundation Size: 1631ft²
Unit Amenities:
-
- Patio
- Kitchen Window
- Porch
- Natural Woodwork
- Hardwood Floors
- Ceiling Fan(s)
- Walk-In Closet
- Security System
- In-Ground Sprinkler
- Exercise Room
- Kitchen Center Island
- Wet Bar
- Tile Floors
- Main Floor Primary Bedroom
- Primary Bedroom Walk-In Closet
Heating System:
-
- Forced Air
- Fireplace(s)
ROOMS
| Main | Size | ft² |
|---|---|---|
| Dining Room | 15x9 | 225 ft² |
| Family Room | 20x17 | 400 ft² |
| Kitchen | 16x14 | 256 ft² |
| Bedroom 1 | 14x13 | 196 ft² |
| Screened Porch | 14x12 | 196 ft² |
| Office | 10x7 | 100 ft² |
| Upper | Size | ft² |
|---|---|---|
| Bedroom 2 | 12x11 | 144 ft² |
| Bedroom 3 | 11x11 | 121 ft² |
| Bonus Room | 13x11 | 169 ft² |
| Lower | Size | ft² |
|---|---|---|
| Bedroom 4 | 13x11 | 169 ft² |
| Bedroom 5 | 13x11 | 169 ft² |
| Exercise Room | 12x21 | 144 ft² |
| Great Room | 19x18 | 361 ft² |
LOT
Acres: N/A
Lot Size Dim.: 100x180x101x198
Longitude: 45.1475
Latitude: -93.0134
Zoning: Residential-Single Family
FINANCIAL & TAXES
Tax year: 2024
Tax annual amount: $10,741
MISCELLANEOUS
Fuel System: N/A
Sewer System: City Sewer/Connected
Water System: City Water/Connected
ADITIONAL INFORMATION
MLS#: NST7619473
Listing Brokerage: Prudden & Company

ID: 3168057
Published: July 18, 2024
Last Update: July 18, 2024
Views: 20






