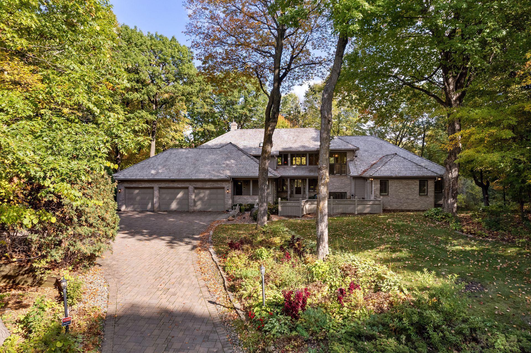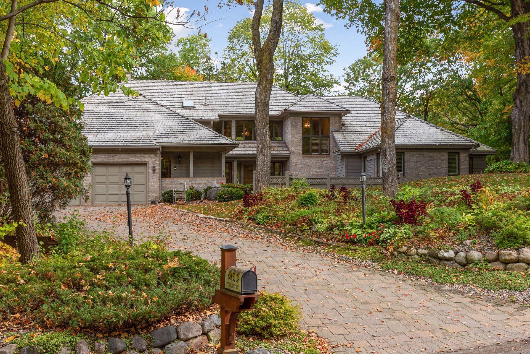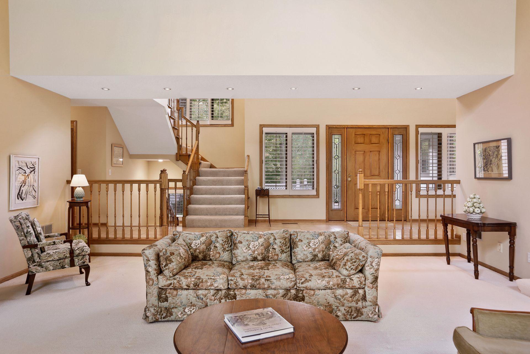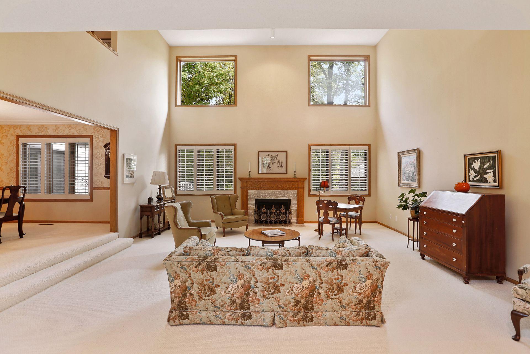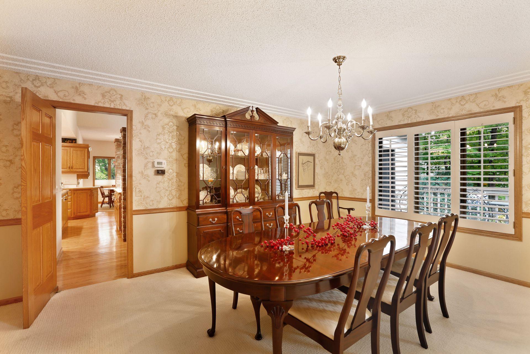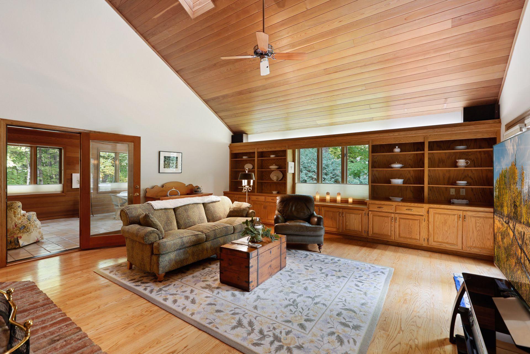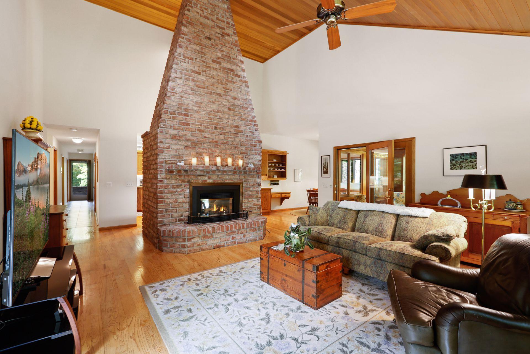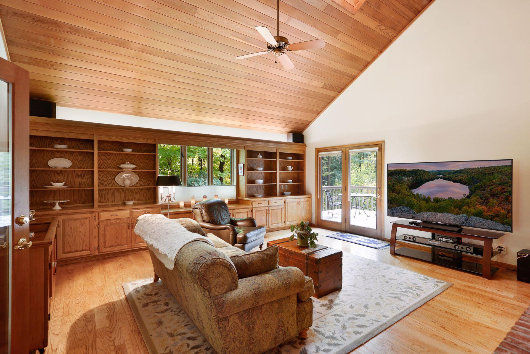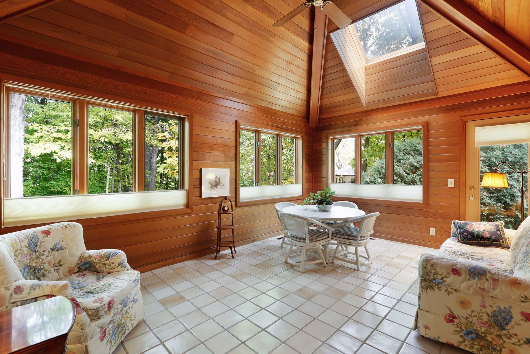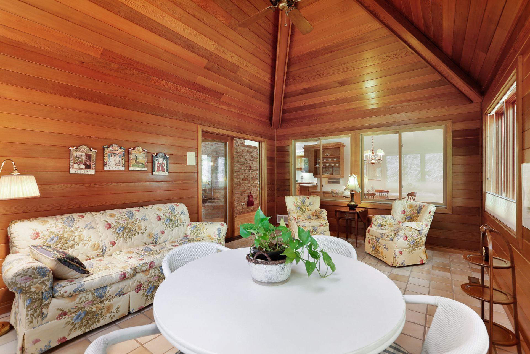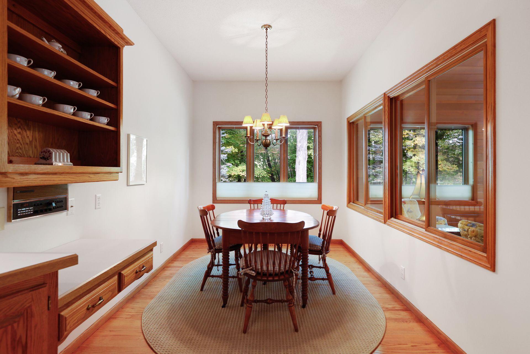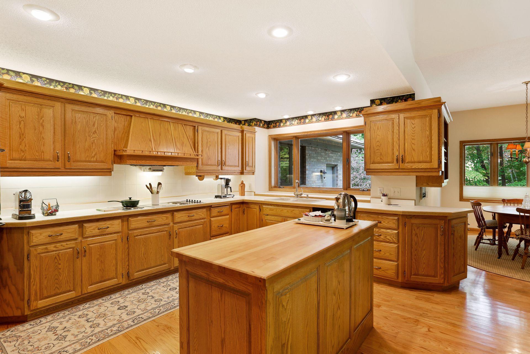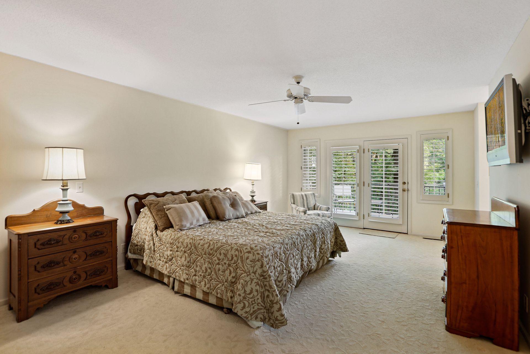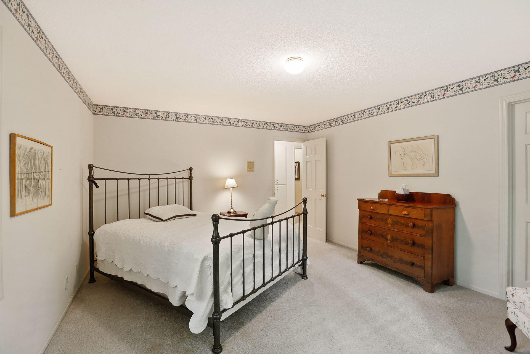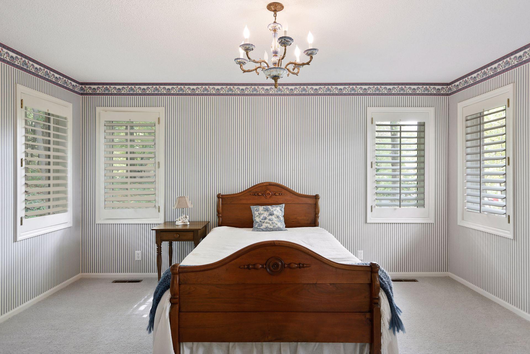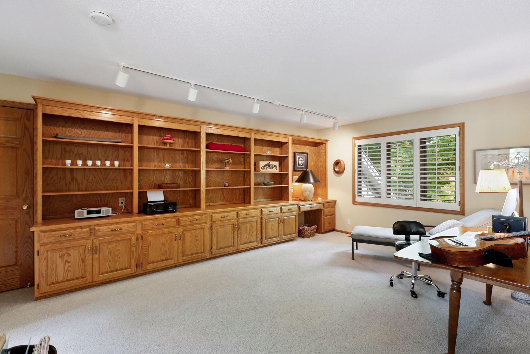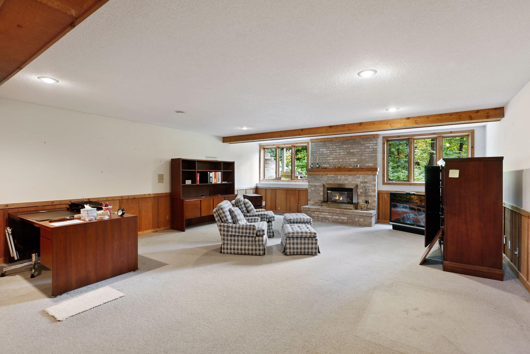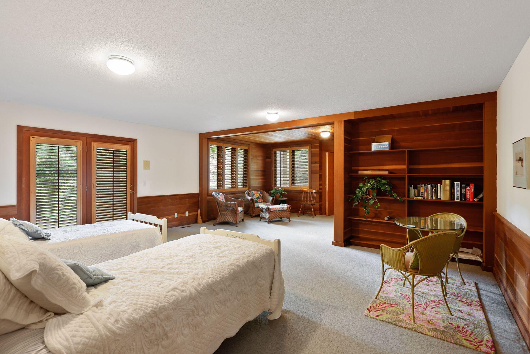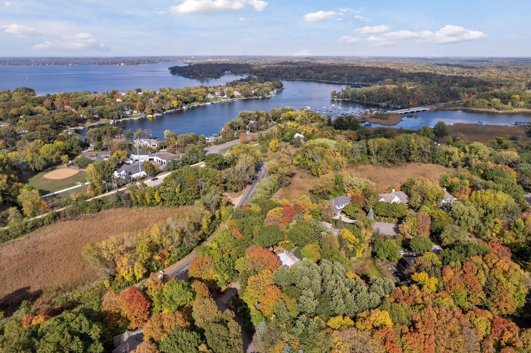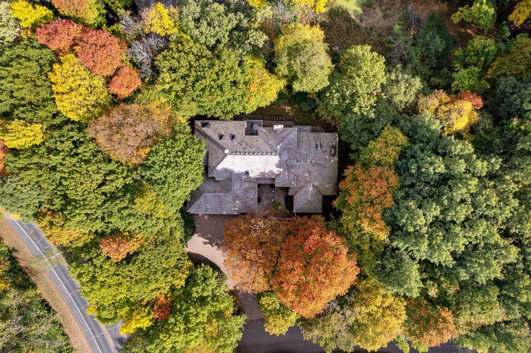4625 SAINT JAMES GATE
4625 Saint James Gate , Excelsior (Deephaven), 55331, MN
-
Price: $995,000
-
Status type: For Sale
-
City: Excelsior (Deephaven)
-
Neighborhood: Amesbury North
Bedrooms: 4
Property Size :5673
-
Listing Agent: NST16633,NST63727
-
Property type : Single Family Residence
-
Zip code: 55331
-
Street: 4625 Saint James Gate
-
Street: 4625 Saint James Gate
Bathrooms: 5
Year: 1987
Listing Brokerage: Coldwell Banker Burnet
FEATURES
- Range
- Refrigerator
- Washer
- Dryer
- Microwave
- Exhaust Fan
- Dishwasher
- Water Softener Owned
- Wall Oven
- Air-To-Air Exchanger
- Trash Compactor
DETAILS
Set in coveted Amesbury North sits this architecturally significant, custom-built home. Lovingly maintained but ready for a refresh or significant renovation. A beautiful European courtyard greets you as you approach the home. Inside you’ll find voluminous formal and informal public spaces, original millwork, hardwood and ceramic flooring, and three main floor bedrooms. A floor to ceiling brick fireplace, cedar wrapped four-season sunroom, formal dining room, and a private home office space are a few of the significant features of this home. Find yourself in this world-class location, set amongst mature trees in a fabulous neighborhood served by Minnetonka schools. An easy walk to Cottagewood USA and its general store, parks, beaches, trails, city docks, and Lake Minnetonka!
INTERIOR
Bedrooms: 4
Fin ft² / Living Area: 5673 ft²
Below Ground Living: 1779ft²
Bathrooms: 5
Above Ground Living: 3894ft²
-
Basement Details: Full, Walkout, Finished, Storage Space,
Appliances Included:
-
- Range
- Refrigerator
- Washer
- Dryer
- Microwave
- Exhaust Fan
- Dishwasher
- Water Softener Owned
- Wall Oven
- Air-To-Air Exchanger
- Trash Compactor
EXTERIOR
Air Conditioning: Central Air
Garage Spaces: 3
Construction Materials: N/A
Foundation Size: 1976ft²
Unit Amenities:
-
- Kitchen Window
- Deck
- Natural Woodwork
- Hardwood Floors
- Sun Room
- Ceiling Fan(s)
- Walk-In Closet
- Vaulted Ceiling(s)
- Washer/Dryer Hookup
- In-Ground Sprinkler
- Main Floor Master Bedroom
- Kitchen Center Island
- Master Bedroom Walk-In Closet
Heating System:
-
- Forced Air
ROOMS
| Main | Size | ft² |
|---|---|---|
| Living Room | 23 x 21 | 529 ft² |
| Dining Room | 17 x 13 | 289 ft² |
| Family Room | 22 x 20 | 484 ft² |
| Kitchen | 17 x 13 | 289 ft² |
| Bedroom 1 | 21 x 13 | 441 ft² |
| Bedroom 2 | 16 x 13 | 256 ft² |
| Bedroom 3 | 15 x 12 | 225 ft² |
| Sun Room | 18 x 13 | 324 ft² |
| Laundry | 8 x 8 | 64 ft² |
| Informal Dining Room | 13 x 9 | 169 ft² |
| Lower | Size | ft² |
|---|---|---|
| Bedroom 4 | 26 x 20 | 676 ft² |
| Family Room | 28 x 21 | 784 ft² |
| Sauna | 12 x 9 | 144 ft² |
| Upper | Size | ft² |
|---|---|---|
| Library | 17 x 11 | 289 ft² |
LOT
Acres: N/A
Lot Size Dim.: 142 X 176 X 229 X 230
Longitude: 44.9205
Latitude: -93.5368
Zoning: Residential-Single Family
FINANCIAL & TAXES
Tax year: 2021
Tax annual amount: $9,751
MISCELLANEOUS
Fuel System: N/A
Sewer System: City Sewer/Connected
Water System: City Water/Connected
ADITIONAL INFORMATION
MLS#: NST6110791
Listing Brokerage: Coldwell Banker Burnet

ID: 286860
Published: November 04, 2021
Last Update: November 04, 2021
Views: 107


