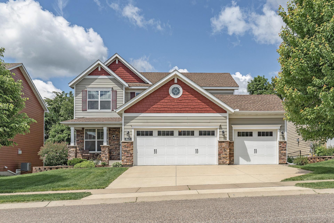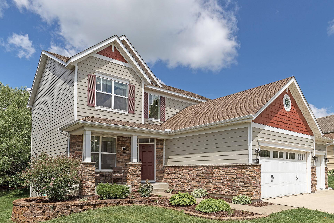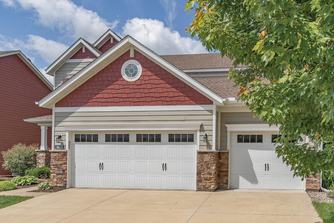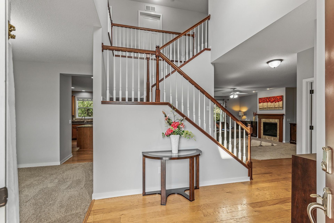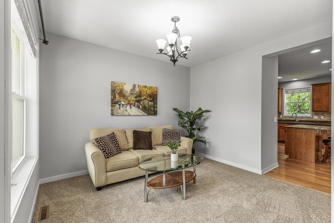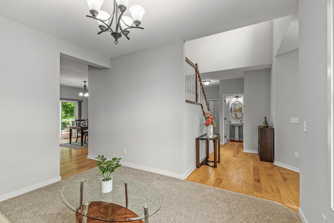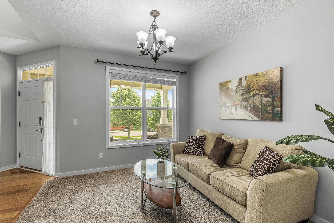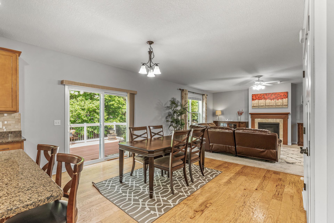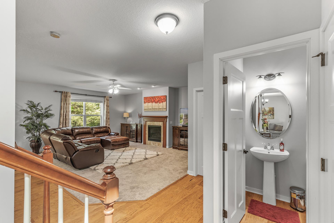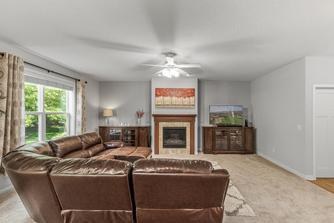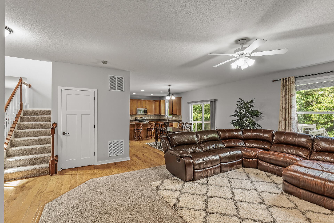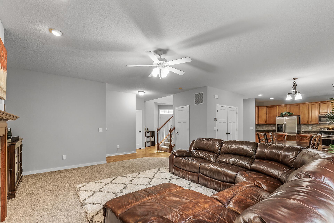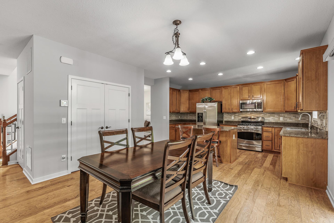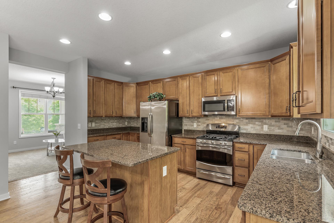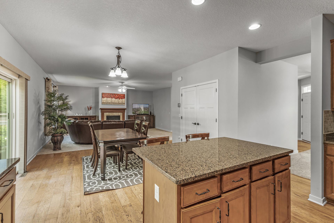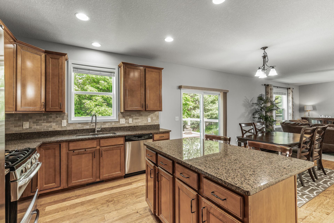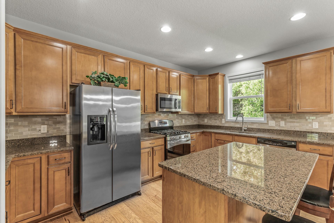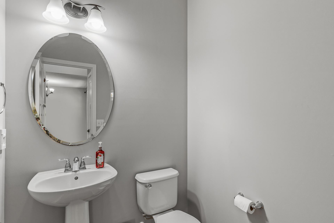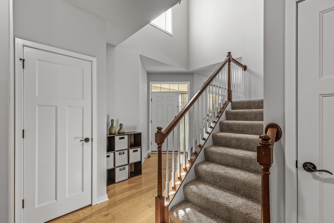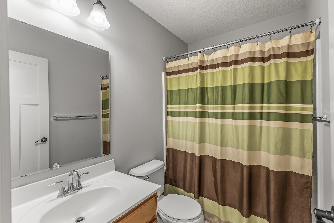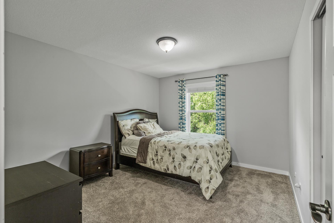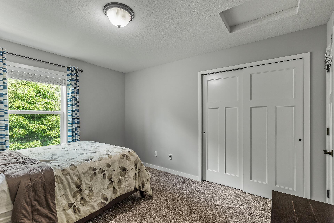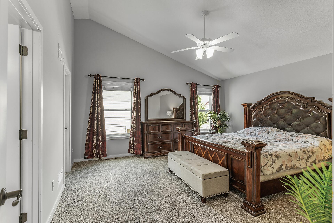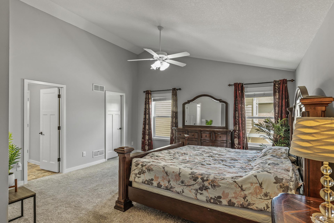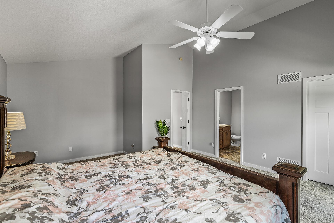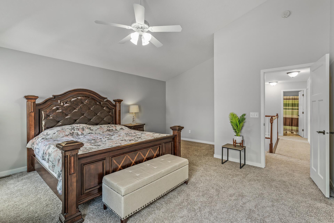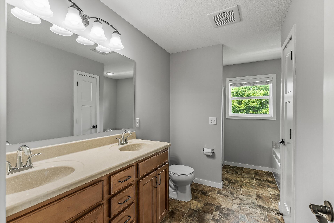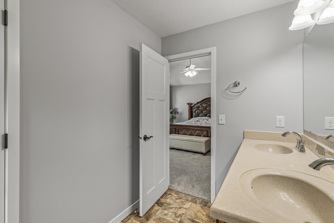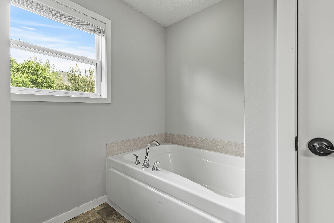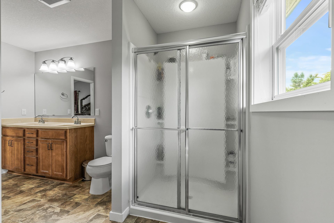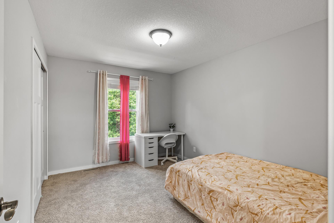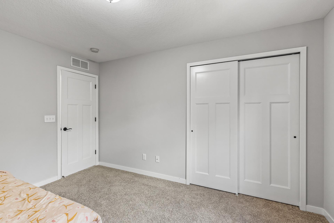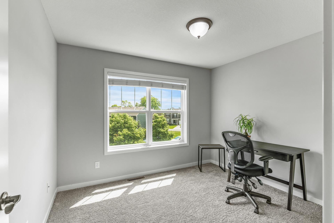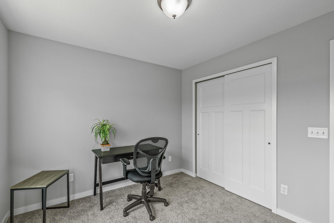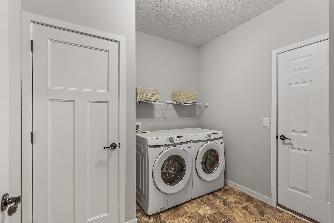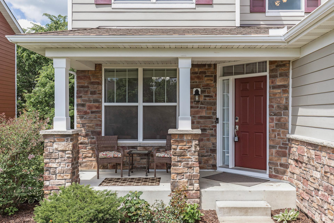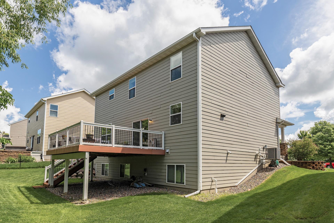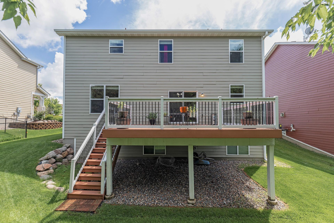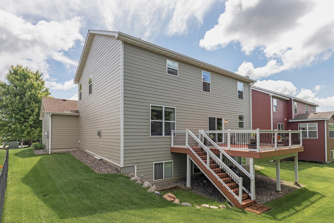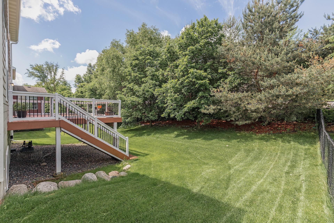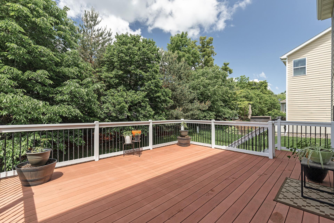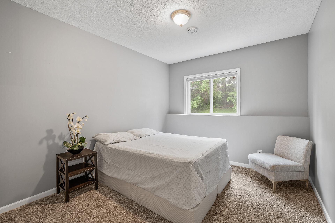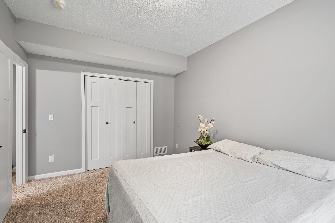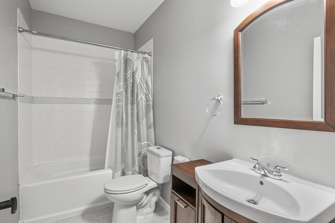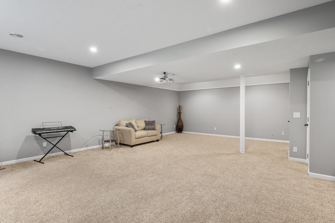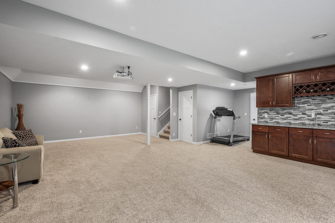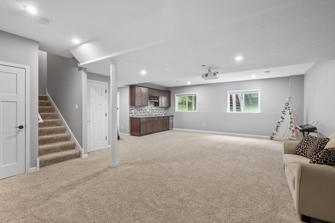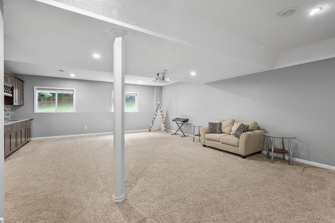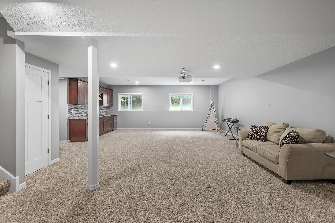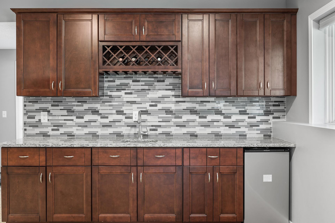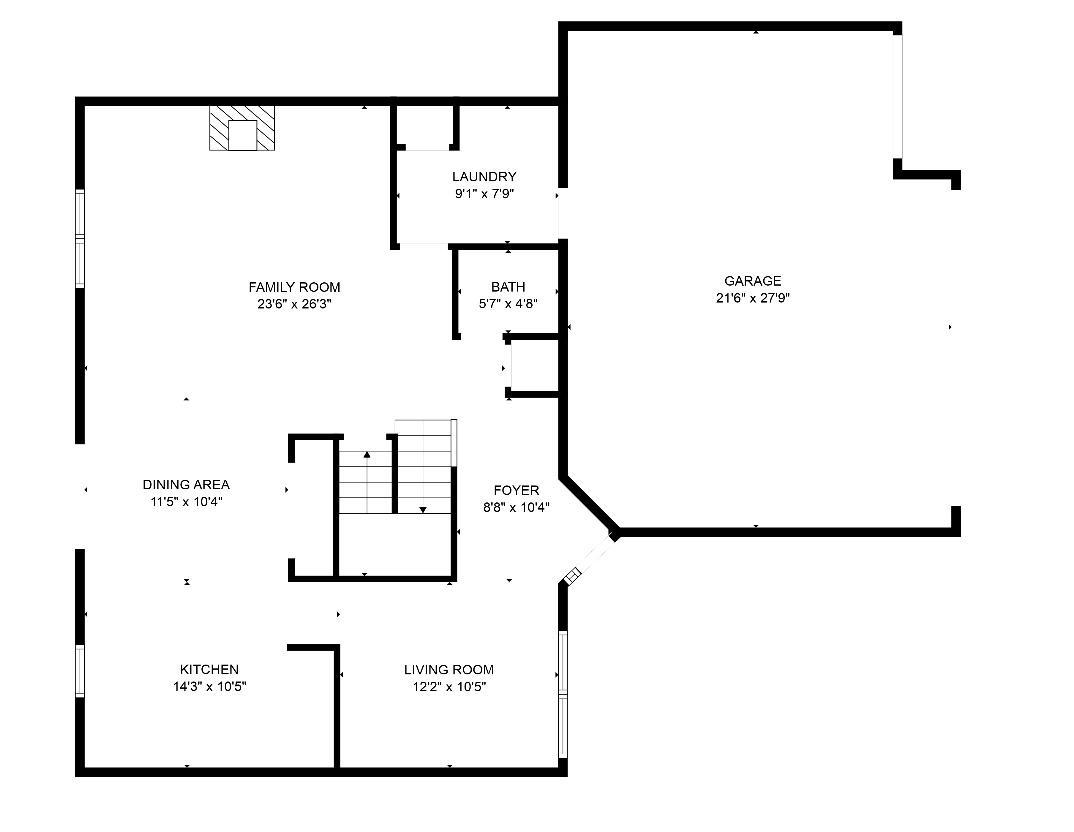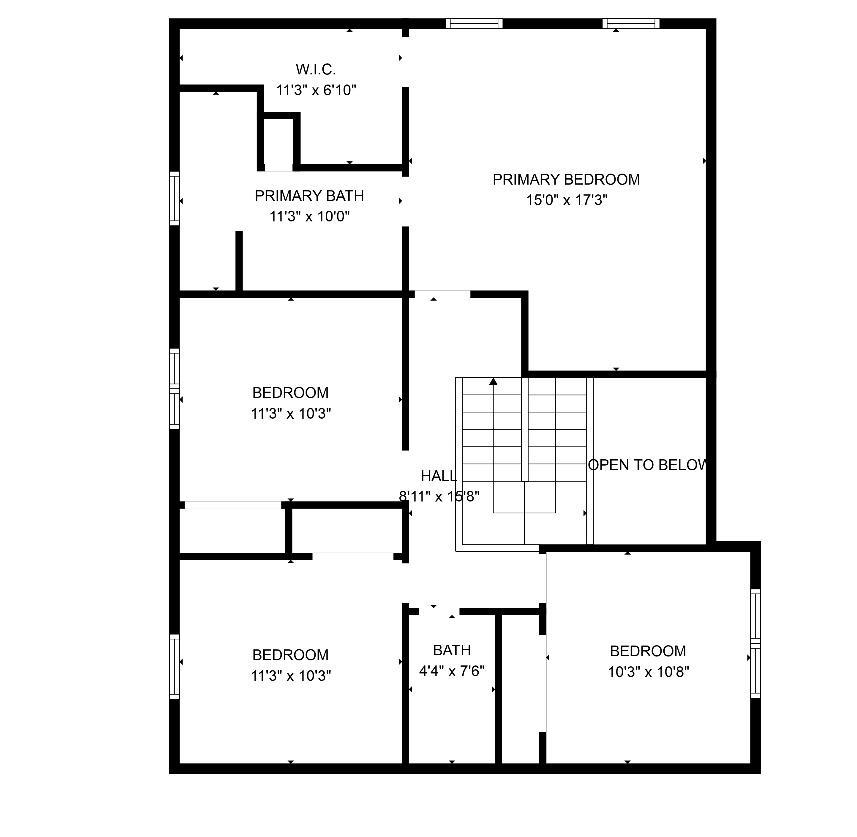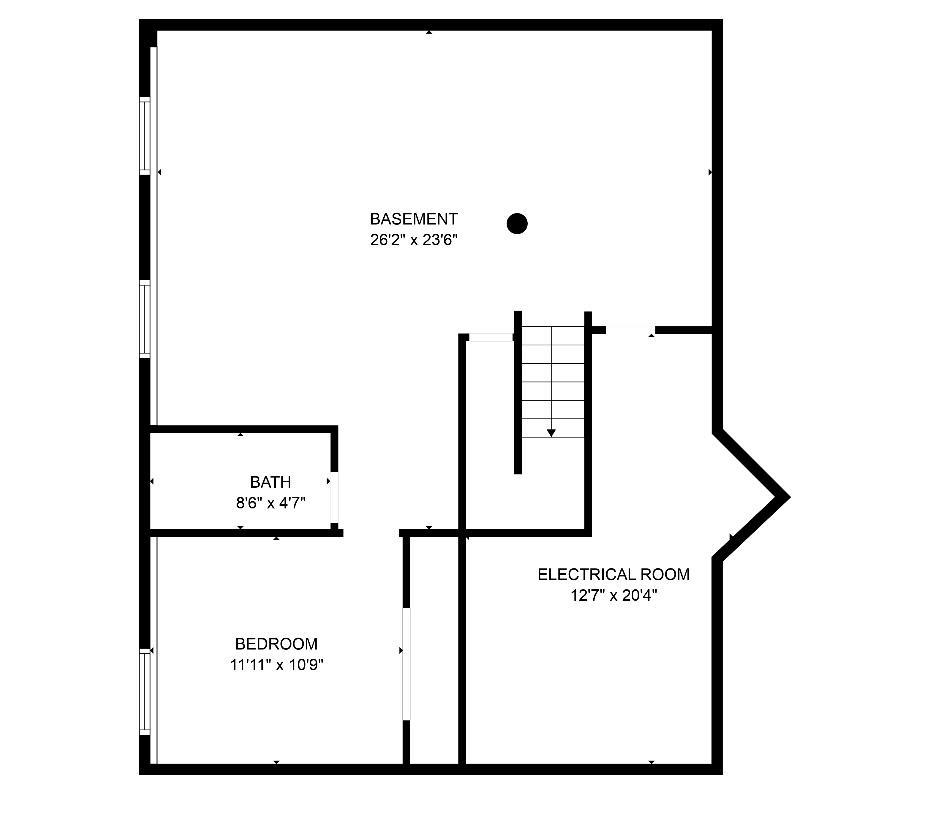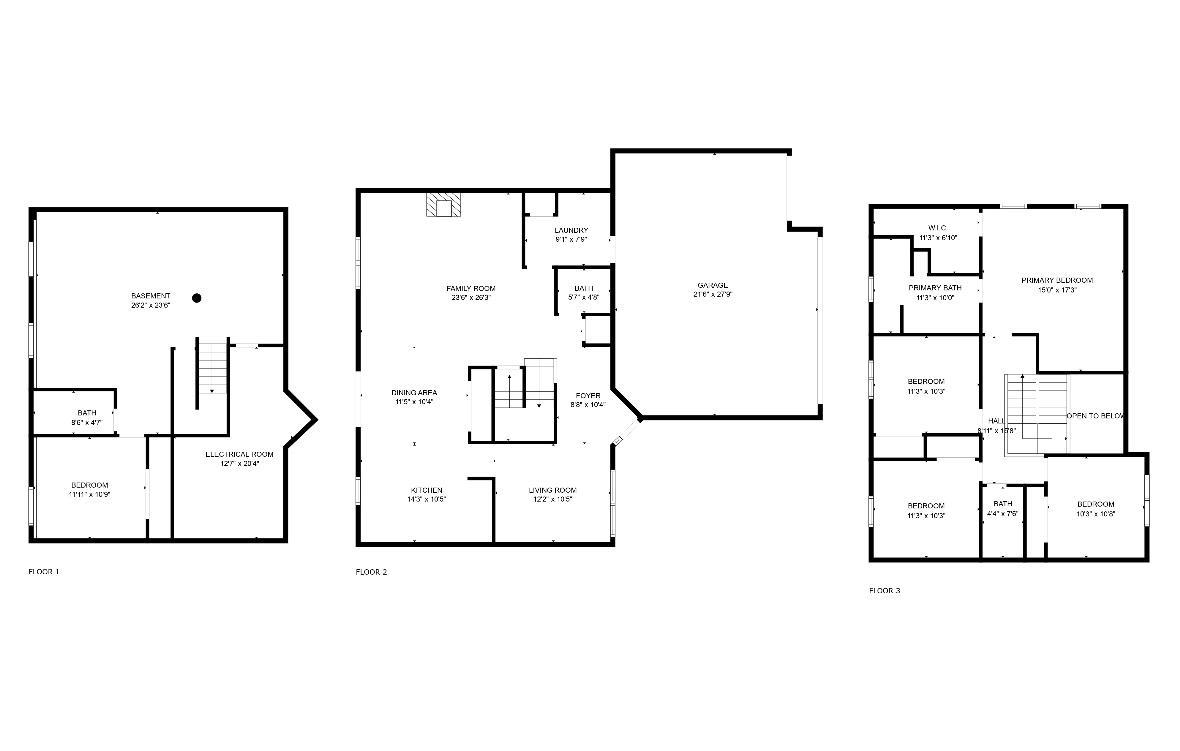4625 YELLOWSTONE LANE
4625 Yellowstone Lane, Minneapolis (Plymouth), 55446, MN
-
Price: $689,999
-
Status type: For Sale
-
City: Minneapolis (Plymouth)
-
Neighborhood: Arbor Grove
Bedrooms: 5
Property Size :3411
-
Listing Agent: NST26244,NST61870
-
Property type : Single Family Residence
-
Zip code: 55446
-
Street: 4625 Yellowstone Lane
-
Street: 4625 Yellowstone Lane
Bathrooms: 4
Year: 2011
Listing Brokerage: Realty Group, Inc.-Apple Valley
DETAILS
*EAST FACING* *NEW CARPET* *FRESH NEW PAINT* *ROOF REPLACED in 2021* *NEW A/C & WASHER DRYER* Welcome to your dream home in the prestigious Wayzata School District! This elegant and spacious 5-bedroom, 4-bathroom residence features an attached 3-car garage and is designed for modern living and convenience.As you step inside, you'll be greeted by a grand 2-story foyer that sets the tone for the rest of the home. The kitchen is complete with stainless steel appliances and a large deck perfect for outdoor dining and entertainment. The main floor also includes a laundry room and a light-filled family room ideal for relaxation.The lower level is a haven for entertainment, boasting a spacious family room with a wet bar, an additional bedroom, and a bathroom perfect for guests or extended family. Enjoy the serenity and privacy of the tree-lined backyard, creating a peaceful retreat for your family. This home is move-in ready and waiting for you to make it your own. Don't miss the opportunity!
INTERIOR
Bedrooms: 5
Fin ft² / Living Area: 3411 ft²
Below Ground Living: 985ft²
Bathrooms: 4
Above Ground Living: 2426ft²
-
Basement Details: Daylight/Lookout Windows, Finished,
Appliances Included:
-
EXTERIOR
Air Conditioning: Central Air
Garage Spaces: 3
Construction Materials: N/A
Foundation Size: 1214ft²
Unit Amenities:
-
- Kitchen Window
- Deck
- Washer/Dryer Hookup
Heating System:
-
- Forced Air
ROOMS
| Main | Size | ft² |
|---|---|---|
| Family Room | 11x12 | 121 ft² |
| Dining Room | 12x12 | 144 ft² |
| Kitchen | 10x12 | 100 ft² |
| Deck | 8x9 | 64 ft² |
| Laundry | 20x1 | 400 ft² |
| Foyer | 14x8 | 196 ft² |
| Upper | Size | ft² |
|---|---|---|
| Bedroom 1 | 19x16 | 361 ft² |
| Bedroom 2 | 13x14 | 169 ft² |
| Bedroom 3 | 11x13 | 121 ft² |
| Bedroom 4 | 13x13 | 169 ft² |
| Lower | Size | ft² |
|---|---|---|
| Bedroom 5 | 16x10 | 256 ft² |
| Family Room | 29x27 | 841 ft² |
| Storage | 22x12 | 484 ft² |
LOT
Acres: N/A
Lot Size Dim.: 65x125
Longitude: 45.0389
Latitude: -93.52
Zoning: Residential-Single Family
FINANCIAL & TAXES
Tax year: 2023
Tax annual amount: $6,785
MISCELLANEOUS
Fuel System: N/A
Sewer System: City Sewer - In Street
Water System: City Water - In Street
ADITIONAL INFORMATION
MLS#: NST7600973
Listing Brokerage: Realty Group, Inc.-Apple Valley

ID: 3006572
Published: June 03, 2024
Last Update: June 03, 2024
Views: 55


