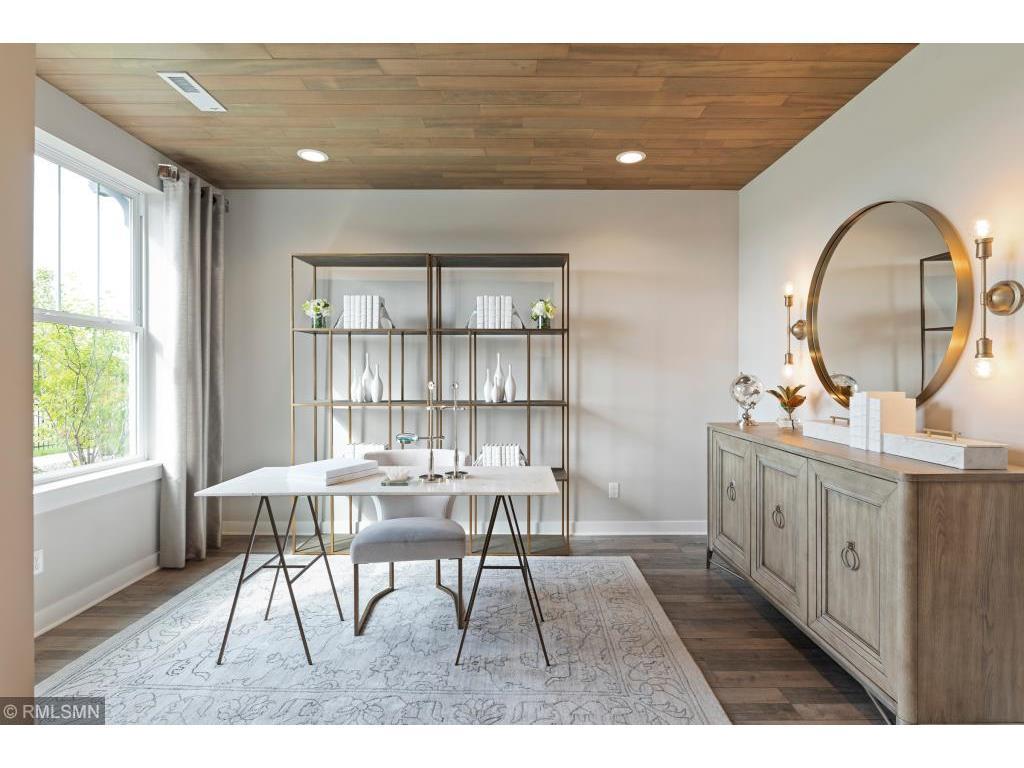4626 BENJAMIN PLACE
4626 Benjamin Place, Woodbury, 55129, MN
-
Property type : Single Family Residence
-
Zip code: 55129
-
Street: 4626 Benjamin Place
-
Street: 4626 Benjamin Place
Bathrooms: 2
Year: 2020
Listing Brokerage: Pulte Homes Of Minnesota, LLC
FEATURES
- Range
- Microwave
- Dishwasher
- Disposal
- Air-To-Air Exchanger
DETAILS
SPEC HOME AVAILABLE! Our most popular CASTLEROCK floorplan will be completed for a SPRING move in! Perched on a beautiful homesite above a small well-kept pond near the cul-de-sac with very little traffic. Built as slab on grade with everything on one single level and no steps. Let our association take care of your lawncare and shoveling for you while you spend time doing what you love. This home is an entertainer’s dream kitchen includes a wet bar, giant center island, all white cabinets, tile backsplash, Silestone quartz c-tops and stainless appliances. 2 bedrooms plus a flex room perfect for office space, guest room, or hobby room. Enjoy a corner gas fireplace in the gathering room and hard surface flooring throughout main areas. Our Oak Hill community is tucked back in a nature setting with acres of wetlands and mature trees. Enjoy location, location, location with great WALKABILITY to coffee shop, brewery, grocery, and trails in the sought-after city of Woodbury. Photos of model.
INTERIOR
Bedrooms: 2
Fin ft² / Living Area: 1785 ft²
Below Ground Living: N/A
Bathrooms: 2
Above Ground Living: 1785ft²
-
Basement Details: None,
Appliances Included:
-
- Range
- Microwave
- Dishwasher
- Disposal
- Air-To-Air Exchanger
EXTERIOR
Air Conditioning: Central Air
Garage Spaces: 2
Construction Materials: N/A
Foundation Size: 1785ft²
Unit Amenities:
-
- Hardwood Floors
- Walk-In Closet
- Washer/Dryer Hookup
- In-Ground Sprinkler
- Paneled Doors
- Main Floor Master Bedroom
- Cable
- Kitchen Center Island
- Master Bedroom Walk-In Closet
- Wet Bar
Heating System:
-
- Forced Air
ROOMS
| Main | Size | ft² |
|---|---|---|
| Family Room | 15x18.5 | 276.25 ft² |
| Kitchen | 18x11 | 324 ft² |
| Bedroom 1 | 14x14.7 | 204.17 ft² |
| Bedroom 2 | 10.4x12 | 107.47 ft² |
| Flex Room | 10x11.6 | 115 ft² |
| Informal Dining Room | 10x11 | 100 ft² |
| Laundry | n/a | 0 ft² |
| Walk In Closet | n/a | 0 ft² |
| Pantry | n/a | 0 ft² |
LOT
Acres: N/A
Lot Size Dim.: 88x155x38x147
Longitude: 44.8812
Latitude: -92.9529
Zoning: Residential-Single Family
FINANCIAL & TAXES
Tax year: 2022
Tax annual amount: $5,500
MISCELLANEOUS
Fuel System: N/A
Sewer System: City Sewer/Connected
Water System: City Water/Connected
ADITIONAL INFORMATION
MLS#: NST6218064
Listing Brokerage: Pulte Homes Of Minnesota, LLC

ID: 840110
Published: June 10, 2022
Last Update: June 10, 2022
Views: 86






