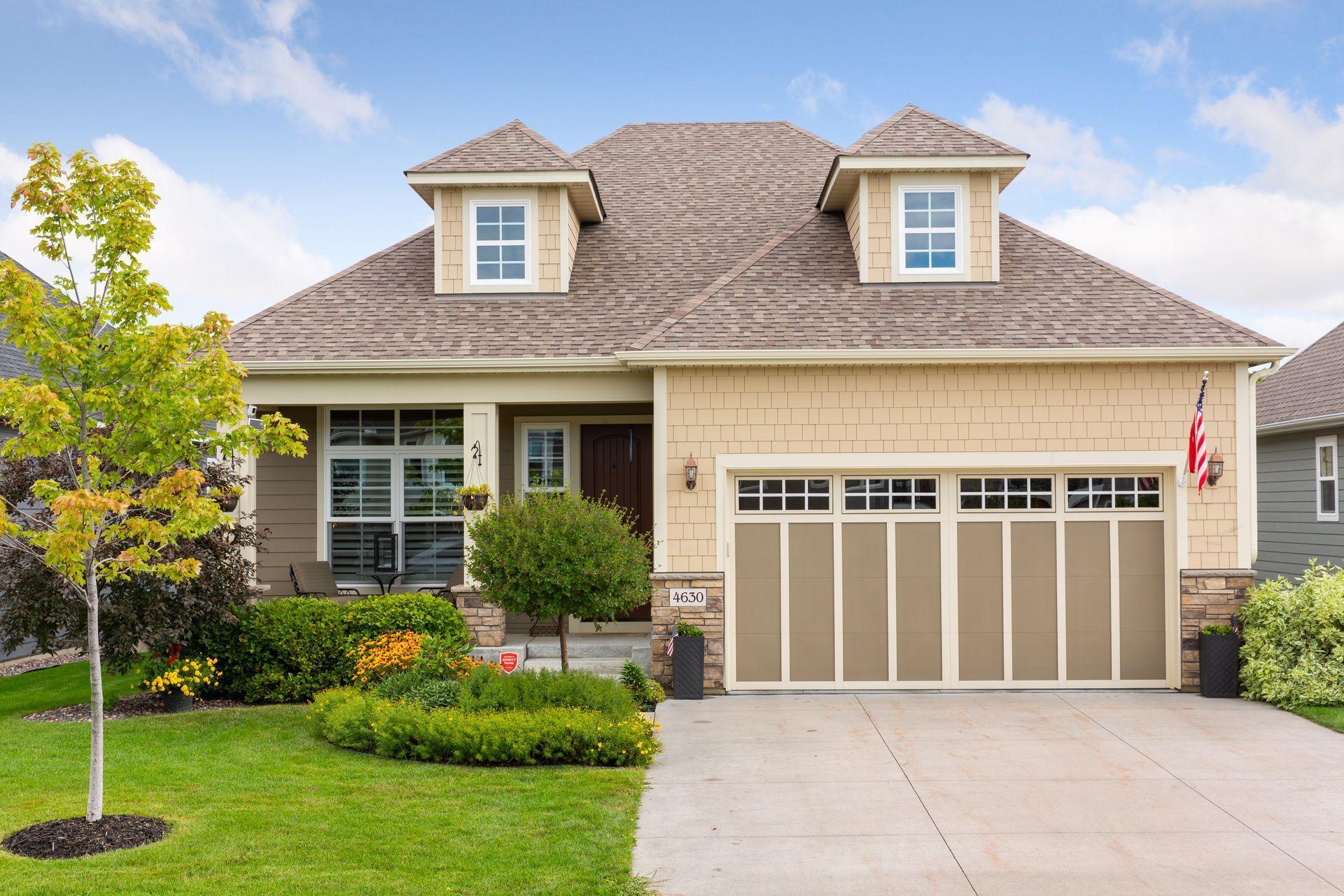4630 ZIRCON LANE
4630 Zircon Lane, Plymouth, 55446, MN
-
Price: $660,000
-
Status type: For Sale
-
City: Plymouth
-
Neighborhood: Villas At Copper Creek
Bedrooms: 3
Property Size :3026
-
Listing Agent: NST16633,NST65504
-
Property type : Townhouse Detached
-
Zip code: 55446
-
Street: 4630 Zircon Lane
-
Street: 4630 Zircon Lane
Bathrooms: 3
Year: 2017
Listing Brokerage: Coldwell Banker Burnet
FEATURES
- Range
- Refrigerator
- Washer
- Dryer
- Microwave
- Exhaust Fan
- Dishwasher
- Water Softener Owned
- Disposal
- Cooktop
- Wall Oven
- Humidifier
- Air-To-Air Exchanger
- Water Osmosis System
- Gas Water Heater
DETAILS
Beautiful home in the Villas at Copper Creek that offers main level living with high-end finishes throughout! Open concept layout on the main level with plenty of space to entertain comfortably on both levels. The main level boasts a hand crafted office space for two. Beautiful kitchen with double ovens! The garage shows as two car but is actually a three car heated garage! There is also a cozy fireplace on each of the levels. The lower level has a beautiful wet bar and great space to relax with family friends. One of the lower level bedrooms was used as a craft room. The yard space is adorned with flowers and has been well maintained. Lovely maintenance free deck on the main level and a patio on the lower level. The home has lifetime warranty windows and James Hardy cement siding. In desired Wayzata school district. The home has a passive radon system in place, the lower level freezer is going with the seller as is the island cart in lower bedroom. Sauna is negotiable.
INTERIOR
Bedrooms: 3
Fin ft² / Living Area: 3026 ft²
Below Ground Living: 1284ft²
Bathrooms: 3
Above Ground Living: 1742ft²
-
Basement Details: Walkout, Full, Finished, Drain Tiled, Sump Pump, Concrete,
Appliances Included:
-
- Range
- Refrigerator
- Washer
- Dryer
- Microwave
- Exhaust Fan
- Dishwasher
- Water Softener Owned
- Disposal
- Cooktop
- Wall Oven
- Humidifier
- Air-To-Air Exchanger
- Water Osmosis System
- Gas Water Heater
EXTERIOR
Air Conditioning: Central Air
Garage Spaces: 3
Construction Materials: N/A
Foundation Size: 1742ft²
Unit Amenities:
-
- Patio
- Deck
- Porch
- Hardwood Floors
- Tiled Floors
- Local Area Network
- Security System
- In-Ground Sprinkler
- Exercise Room
- Paneled Doors
- Main Floor Master Bedroom
- Cable
- Kitchen Center Island
- Master Bedroom Walk-In Closet
- French Doors
- Wet Bar
- Ethernet Wired
Heating System:
-
- Forced Air
- Radiant Floor
ROOMS
| Main | Size | ft² |
|---|---|---|
| Living Room | 18 x 15 | 324 ft² |
| Dining Room | 11 x 11 | 121 ft² |
| Kitchen | 10 x 20 | 100 ft² |
| Bedroom 1 | 17 x 15 | 289 ft² |
| Office | 14 x 11 | 196 ft² |
| Sun Room | 12 x 12 | 144 ft² |
| Informal Dining Room | 11 x 11 | 121 ft² |
| Laundry | 11 x 9 | 121 ft² |
| Lower | Size | ft² |
|---|---|---|
| Family Room | 28 x 19 | 784 ft² |
| Bedroom 2 | 13 x 12 | 169 ft² |
| Bedroom 3 | 16 x 13 | 256 ft² |
| Exercise Room | 26 x 15 | 676 ft² |
| Sauna | 11 x 8 | 121 ft² |
LOT
Acres: N/A
Lot Size Dim.: 49x117x49x125
Longitude: 45.0413
Latitude: -93.4825
Zoning: Residential-Single Family
FINANCIAL & TAXES
Tax year: 2021
Tax annual amount: $6,741
MISCELLANEOUS
Fuel System: N/A
Sewer System: City Sewer/Connected
Water System: City Water/Connected
ADITIONAL INFORMATION
MLS#: NST6020575
Listing Brokerage: Coldwell Banker Burnet

ID: 264043
Published: September 02, 2021
Last Update: September 02, 2021
Views: 271
















































