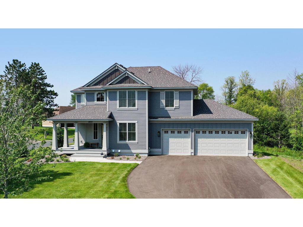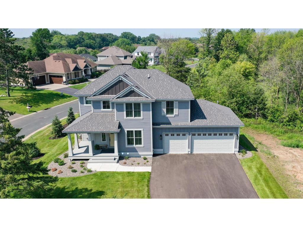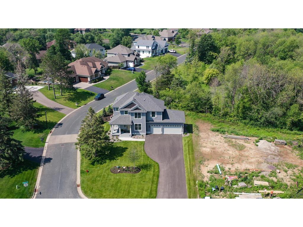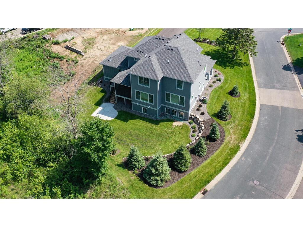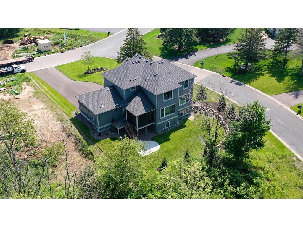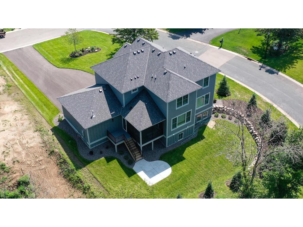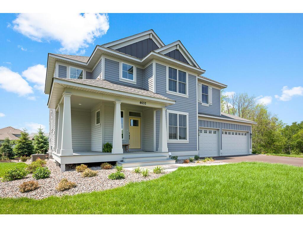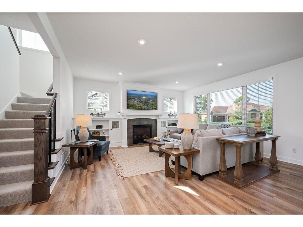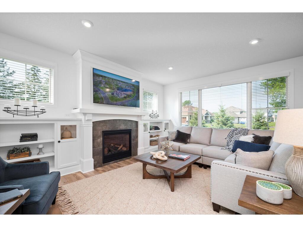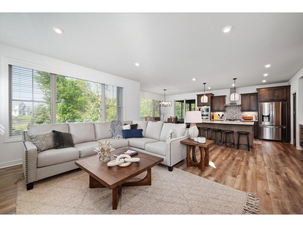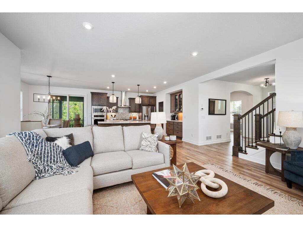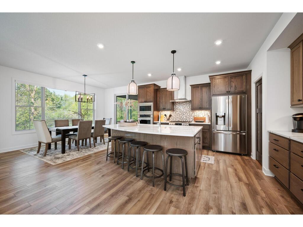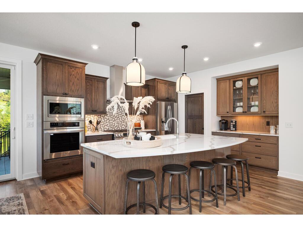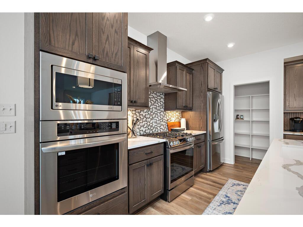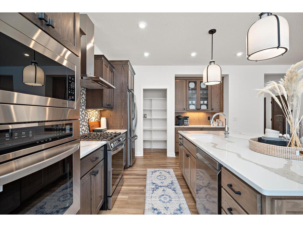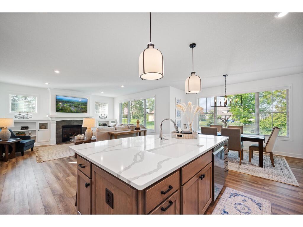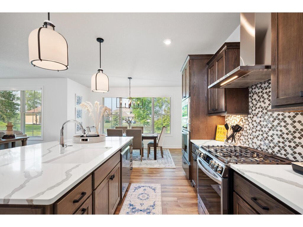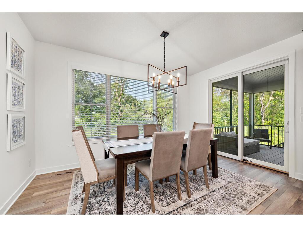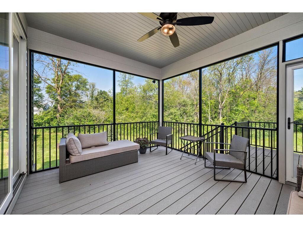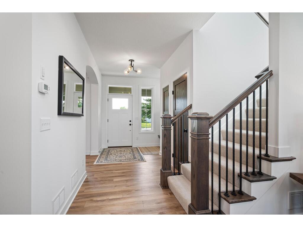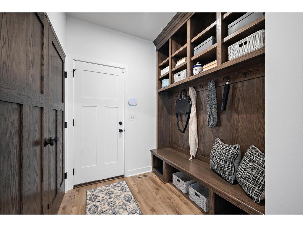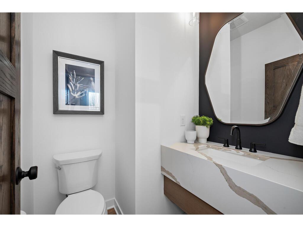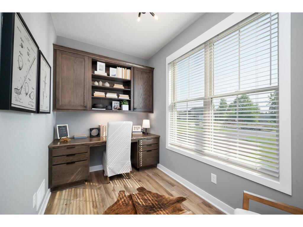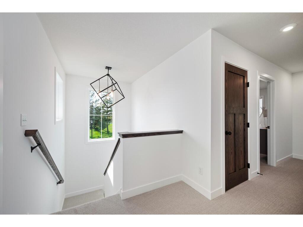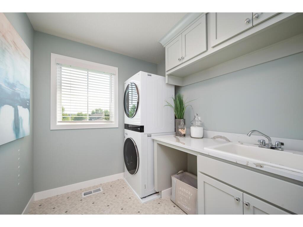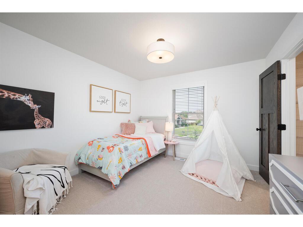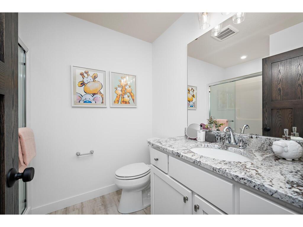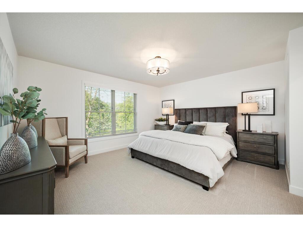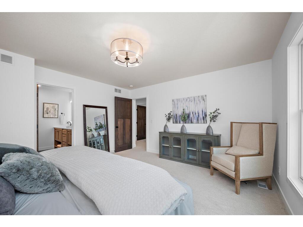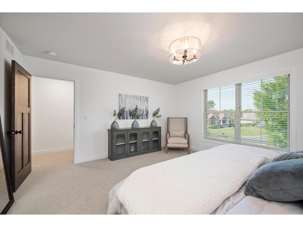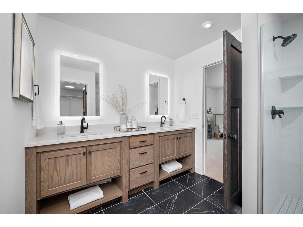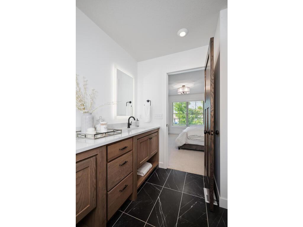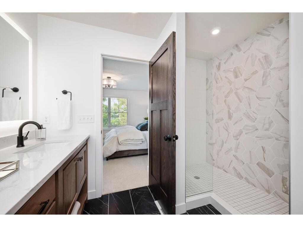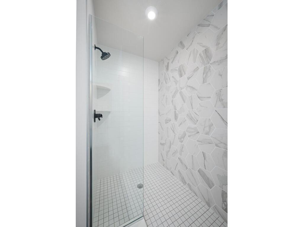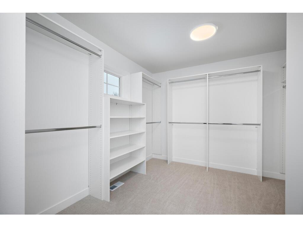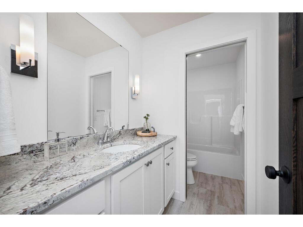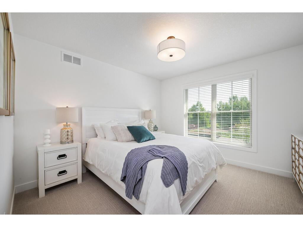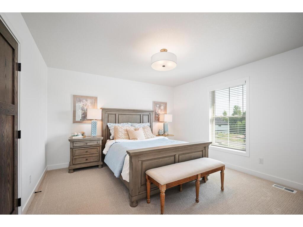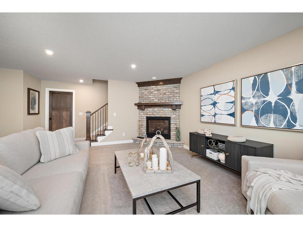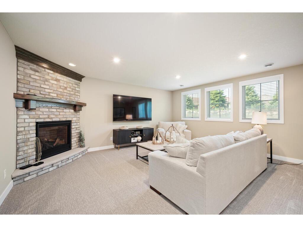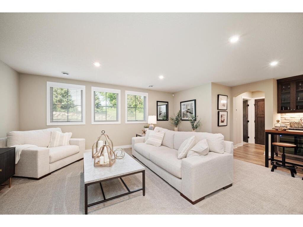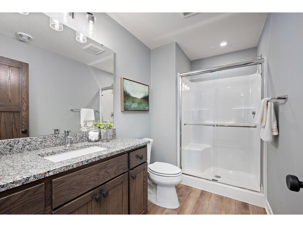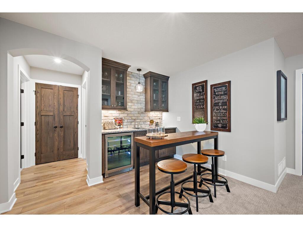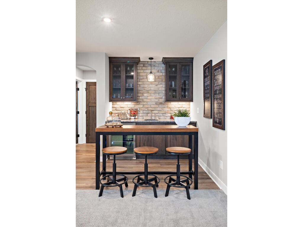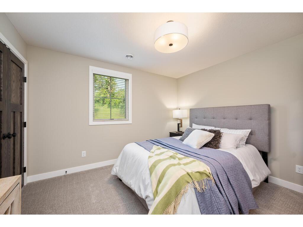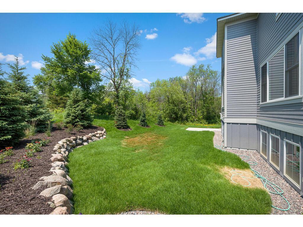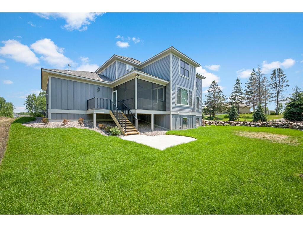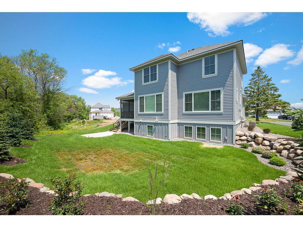4632 FABLE ROAD
4632 Fable Road, Hugo, 55038, MN
-
Price: $995,000
-
Status type: For Sale
-
City: Hugo
-
Neighborhood: Fable Hill Sixth Add
Bedrooms: 5
Property Size :3243
-
Listing Agent: NST16444,NST52412
-
Property type : Single Family Residence
-
Zip code: 55038
-
Street: 4632 Fable Road
-
Street: 4632 Fable Road
Bathrooms: 5
Year: 2022
Listing Brokerage: Edina Realty, Inc.
FEATURES
- Range
- Refrigerator
- Washer
- Microwave
- Exhaust Fan
- Dishwasher
- Water Softener Owned
- Disposal
- Humidifier
- Air-To-Air Exchanger
- Gas Water Heater
DETAILS
Pratt Homes is thrilled to announce the new "Northstar" Single Family model home. You will be drawn in by the charming wrap around front porch. A roomy foyer opens to the Great room with a gas fireplace, GR leads into a designer kitchen with custom cabinetry, quartz countertops, stunning backsplash, plus a walk-in pantry. A screen porch and grill deck conveniently located off of the dining area. An abundance of windows brings natural light streaming throughout the main floor. An office is located off of the main entry. The owner’s suite is located on the upper level, pvt. bathroom with a walk-in shower, flows through to the closet of your dreams. Upper level holds three additional bedrooms, along with a convenient laundry room. The opt. lower-level finish is completed on this model. A Family room with a cultured stone fireplace, walkup bar, a great space for entertaining. The lower level also includes a fifth bedroom, ¾ bath and spacious utility room w/plenty of space for storage.
INTERIOR
Bedrooms: 5
Fin ft² / Living Area: 3243 ft²
Below Ground Living: 738ft²
Bathrooms: 5
Above Ground Living: 2505ft²
-
Basement Details: Daylight/Lookout Windows, Drain Tiled, Finished, Full, Storage Space, Sump Pump, Wood,
Appliances Included:
-
- Range
- Refrigerator
- Washer
- Microwave
- Exhaust Fan
- Dishwasher
- Water Softener Owned
- Disposal
- Humidifier
- Air-To-Air Exchanger
- Gas Water Heater
EXTERIOR
Air Conditioning: Central Air
Garage Spaces: 3
Construction Materials: N/A
Foundation Size: 1107ft²
Unit Amenities:
-
- Patio
- Deck
- Porch
- Natural Woodwork
- Hardwood Floors
- Ceiling Fan(s)
- Walk-In Closet
- In-Ground Sprinkler
- Paneled Doors
- Cable
- Kitchen Center Island
- Wet Bar
- Tile Floors
- Primary Bedroom Walk-In Closet
Heating System:
-
- Forced Air
ROOMS
| Main | Size | ft² |
|---|---|---|
| Living Room | 15.5x18 | 238.96 ft² |
| Dining Room | 15x5 | 225 ft² |
| Kitchen | 15x18 | 225 ft² |
| Office | 12x7 | 144 ft² |
| Mud Room | 6x6 | 36 ft² |
| Screened Porch | 11.5x13.5 | 153.17 ft² |
| Lower | Size | ft² |
|---|---|---|
| Family Room | 15.5x18 | 238.96 ft² |
| Bedroom 5 | 12.5x11.5 | 141.76 ft² |
| Upper | Size | ft² |
|---|---|---|
| Bedroom 1 | 15x13 | 225 ft² |
| Bedroom 2 | 11x11 | 121 ft² |
| Bedroom 3 | 11.5x12 | 131.29 ft² |
| Bedroom 4 | 13x13 | 169 ft² |
| Laundry | 7.5x7 | 55.63 ft² |
LOT
Acres: N/A
Lot Size Dim.: 69x34x72x152x25x36
Longitude: 45.1474
Latitude: -93.0144
Zoning: Residential-Single Family
FINANCIAL & TAXES
Tax year: 2022
Tax annual amount: $890
MISCELLANEOUS
Fuel System: N/A
Sewer System: City Sewer/Connected
Water System: City Water/Connected
ADITIONAL INFORMATION
MLS#: NST7205393
Listing Brokerage: Edina Realty, Inc.

ID: 1788271
Published: March 17, 2023
Last Update: March 17, 2023
Views: 147



