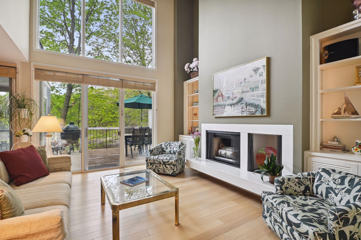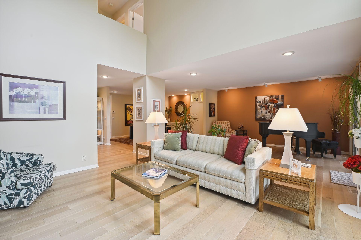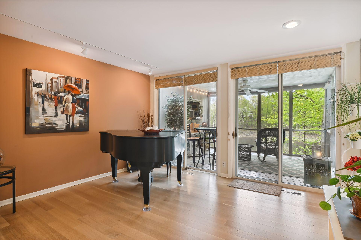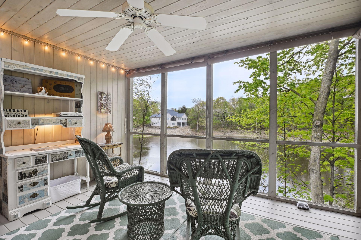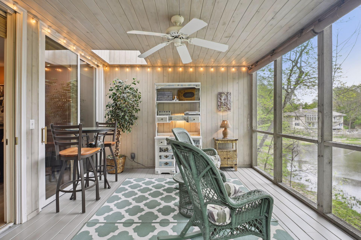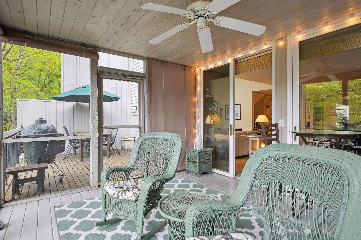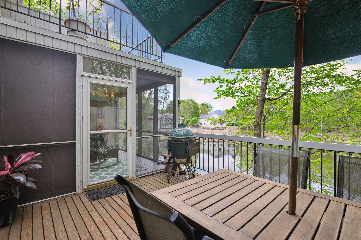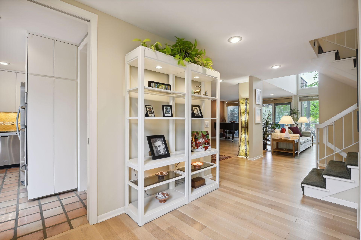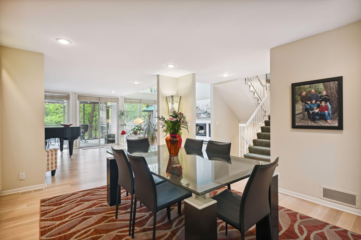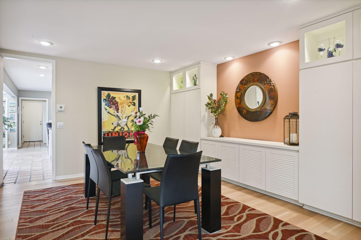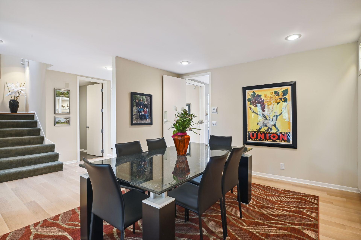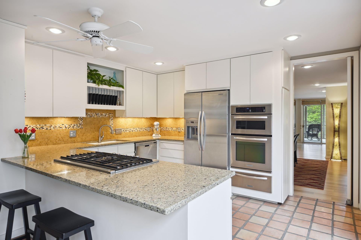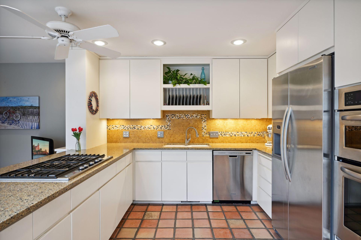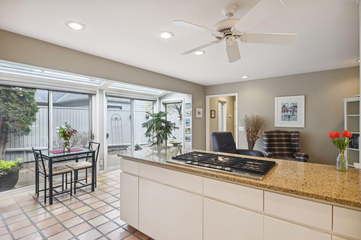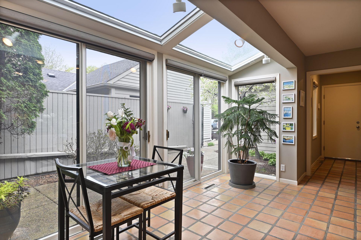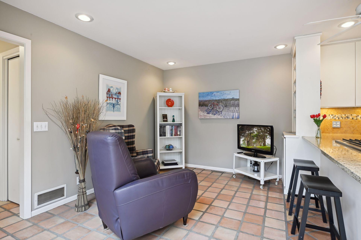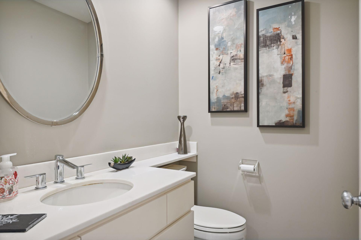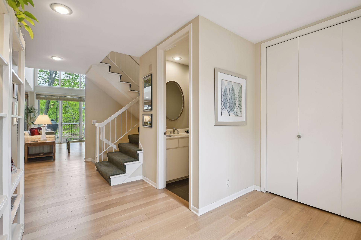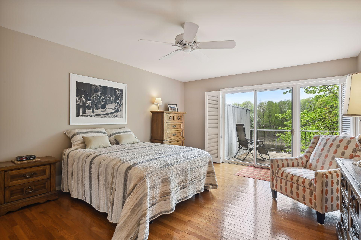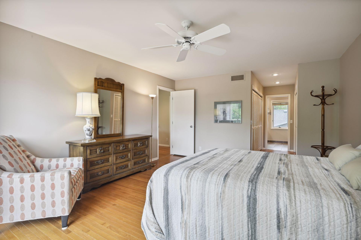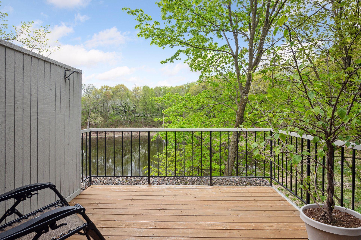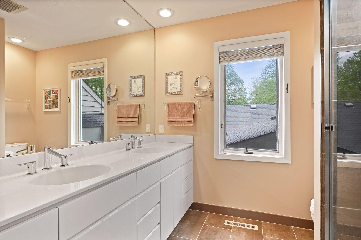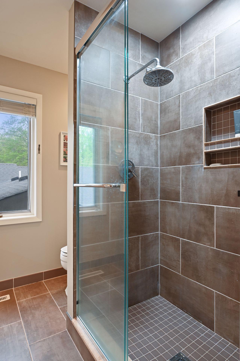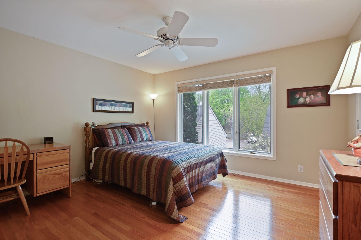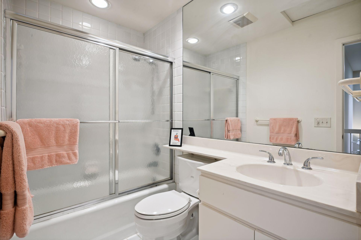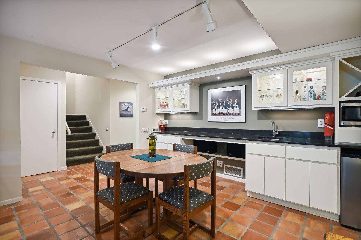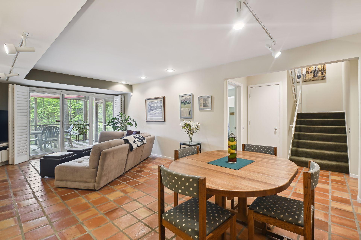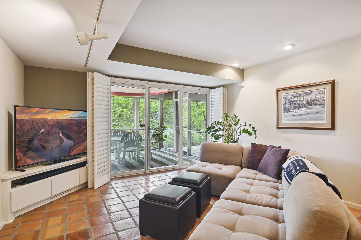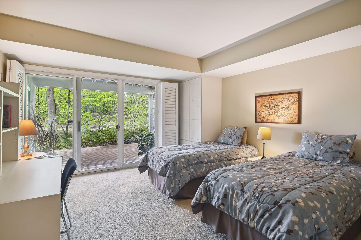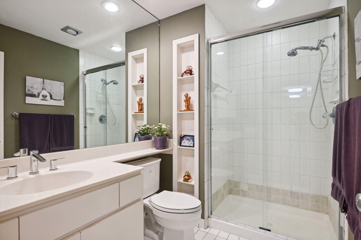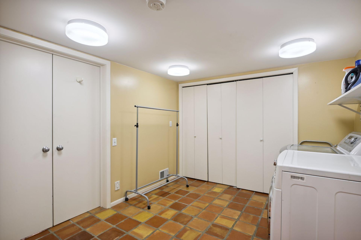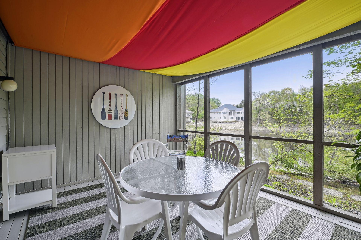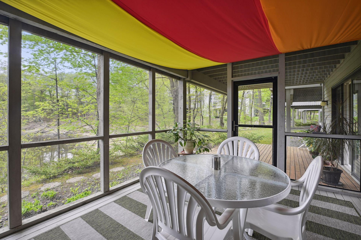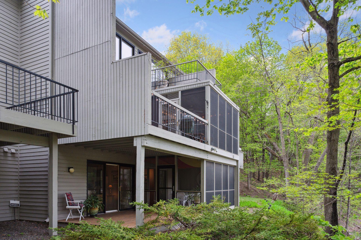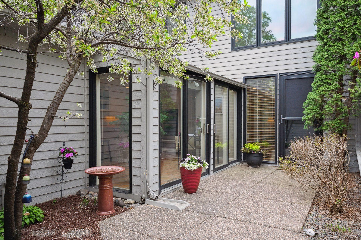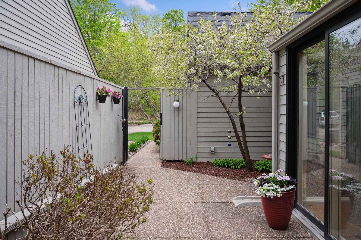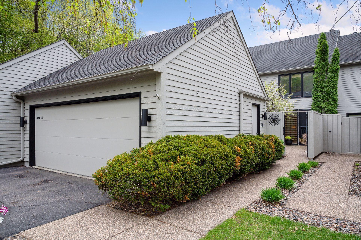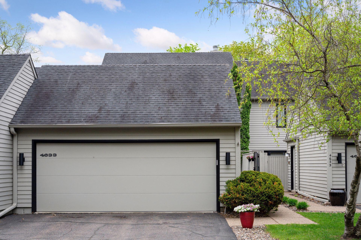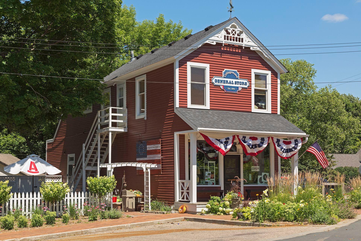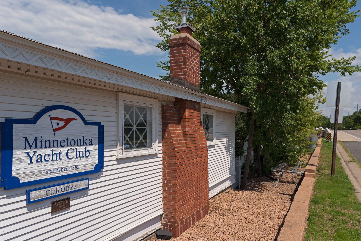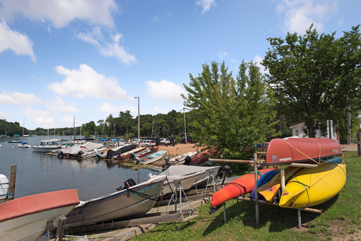4633 BAYSWATER ROAD
4633 Bayswater Road, Excelsior (Shorewood), 55331, MN
-
Price: $674,900
-
Status type: For Sale
-
City: Excelsior (Shorewood)
-
Neighborhood: Amesbury West
Bedrooms: 3
Property Size :3165
-
Listing Agent: NST16633,NST79138
-
Property type : Townhouse Side x Side
-
Zip code: 55331
-
Street: 4633 Bayswater Road
-
Street: 4633 Bayswater Road
Bathrooms: 4
Year: 1985
Listing Brokerage: Coldwell Banker Burnet
FEATURES
- Refrigerator
- Washer
- Dryer
- Microwave
- Dishwasher
- Cooktop
- Wall Oven
- Stainless Steel Appliances
DETAILS
Welcome to this 3 bedroom, 4 bathroom sophisticated beauty in coveted Amesbury West, just steps from Lake Minnetonka and the trail! This townhome boasts many updates and has FIVE decks/patios overlooking the pond with tranquil views and optimal privacy. Meticulously maintained, offering loads of natural sunlight throughout, this home is an oasis in the trees, offering serenity, stylish good-looks, and a fun social setting! Hop on the Lake Minnetonka LRT trail for a walk or bike into Excelsior for shopping, dining, and music in the park, or on your bike for easy access to miles of trails. Play tennis or pickle ball this summer, entertain on one of your 5 decks, or just grab a book and enjoy your private oasis.
INTERIOR
Bedrooms: 3
Fin ft² / Living Area: 3165 ft²
Below Ground Living: 1008ft²
Bathrooms: 4
Above Ground Living: 2157ft²
-
Basement Details: Daylight/Lookout Windows, Finished, Full, Storage Space, Walkout,
Appliances Included:
-
- Refrigerator
- Washer
- Dryer
- Microwave
- Dishwasher
- Cooktop
- Wall Oven
- Stainless Steel Appliances
EXTERIOR
Air Conditioning: Central Air
Garage Spaces: 2
Construction Materials: N/A
Foundation Size: 1344ft²
Unit Amenities:
-
- Patio
- Kitchen Window
- Deck
- Porch
- Natural Woodwork
- Hardwood Floors
- Balcony
- Ceiling Fan(s)
- Walk-In Closet
- Vaulted Ceiling(s)
- Washer/Dryer Hookup
- Skylight
- Wet Bar
- Tile Floors
Heating System:
-
- Forced Air
ROOMS
| Main | Size | ft² |
|---|---|---|
| Great Room | 15x14 | 225 ft² |
| Living Room | 15x13 | 225 ft² |
| Kitchen | 18x9 | 324 ft² |
| Sitting Room | 18x9.5 | 169.5 ft² |
| Dining Room | 13.5x13 | 181.13 ft² |
| Three Season Porch | 13.5x11 | 181.13 ft² |
| Flex Room | 7.5x7.5 | 55.01 ft² |
| Foyer | 11x7 | 121 ft² |
| Upper | Size | ft² |
|---|---|---|
| Bedroom 1 | 18.5x13.5 | 247.09 ft² |
| Bedroom 2 | 13.5x12.5 | 166.59 ft² |
| Deck | 10x9 | 100 ft² |
| Lower | Size | ft² |
|---|---|---|
| Bedroom 3 | 14x13.5 | 187.83 ft² |
| Amusement Room | 25x14 | 625 ft² |
| Laundry | 10.5x9.5 | 98.09 ft² |
| Screened Porch | 13.5x11 | 181.13 ft² |
| Patio | 14x13.5 | 187.83 ft² |
| Unfinished | 23x17 | 529 ft² |
LOT
Acres: N/A
Lot Size Dim.: Common
Longitude: 44.9195
Latitude: -93.5386
Zoning: Residential-Single Family
FINANCIAL & TAXES
Tax year: 2023
Tax annual amount: $5,404
MISCELLANEOUS
Fuel System: N/A
Sewer System: City Sewer/Connected
Water System: City Water/Connected
ADITIONAL INFORMATION
MLS#: NST7228881
Listing Brokerage: Coldwell Banker Burnet

ID: 1931411
Published: December 31, 1969
Last Update: May 16, 2023
Views: 56


