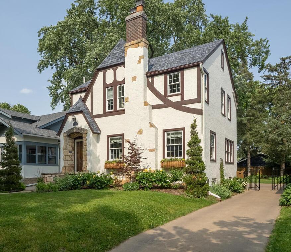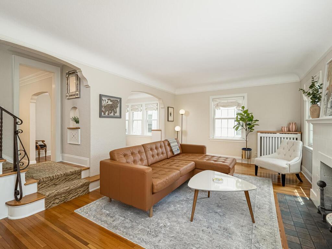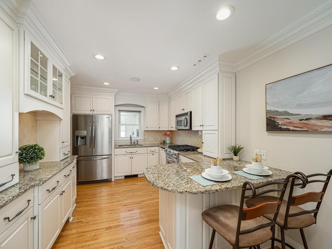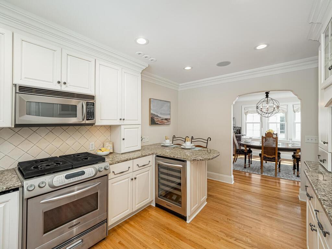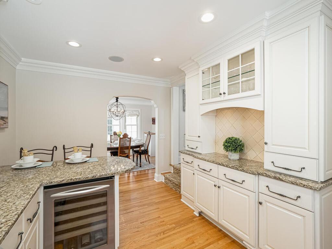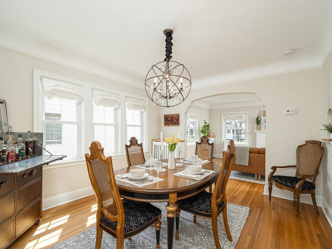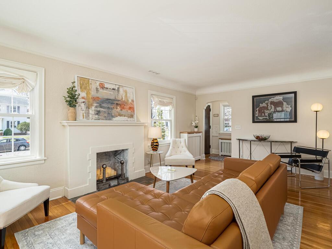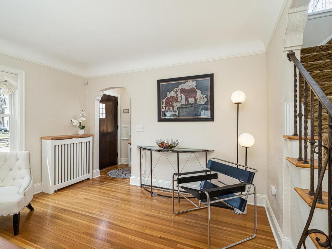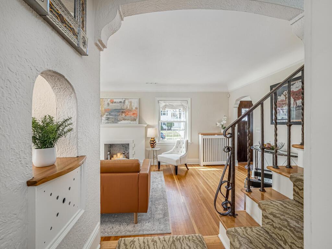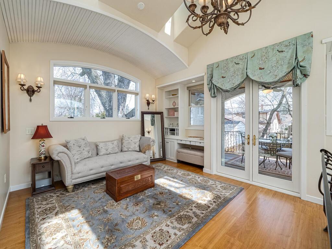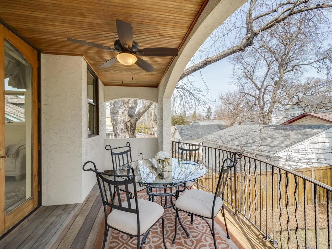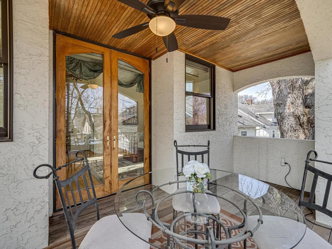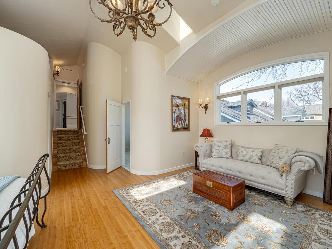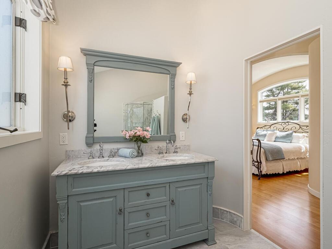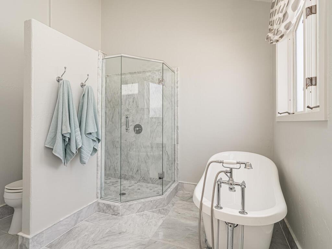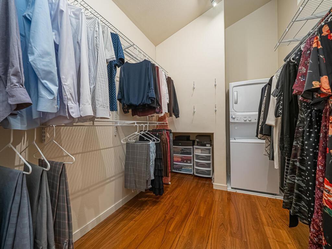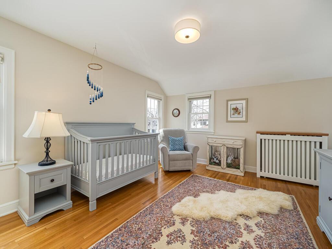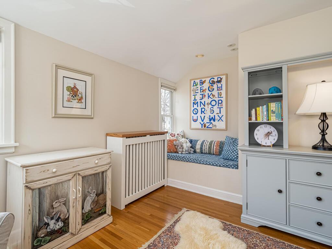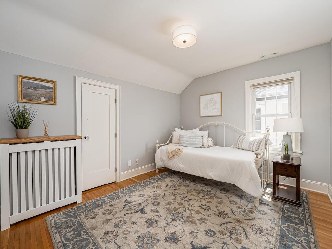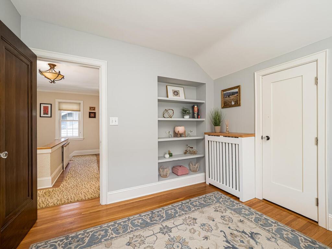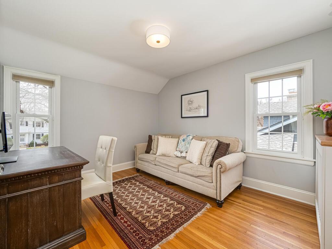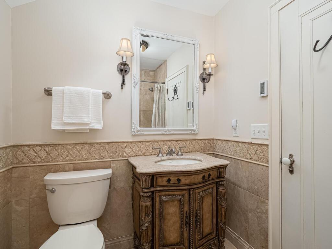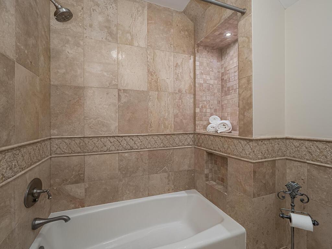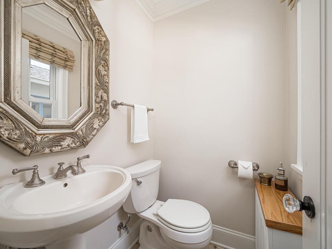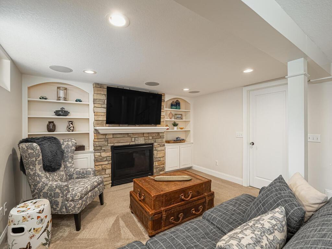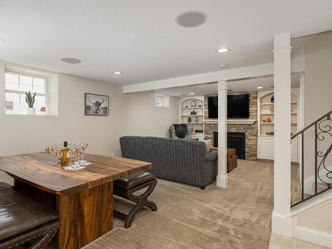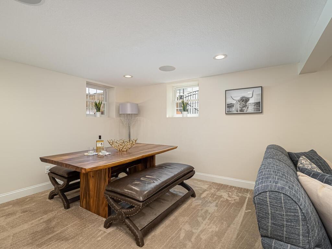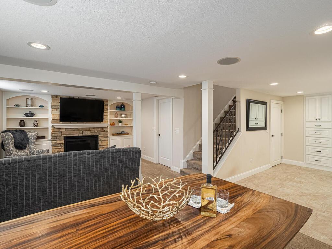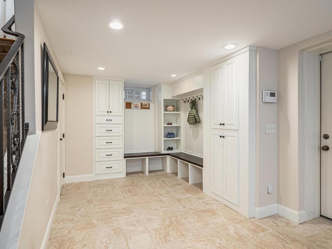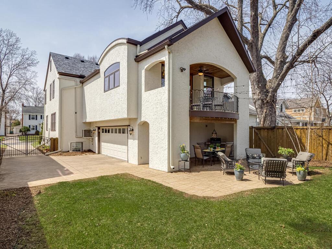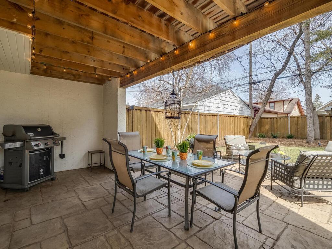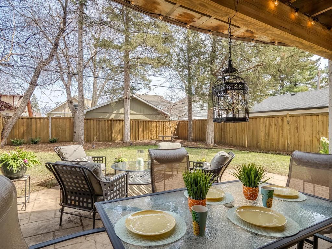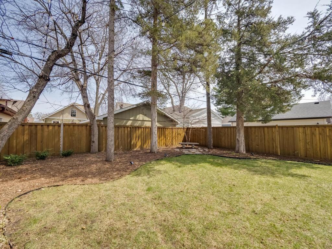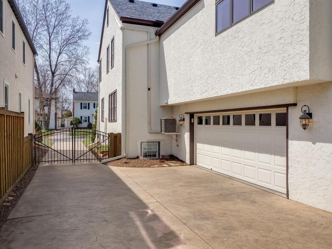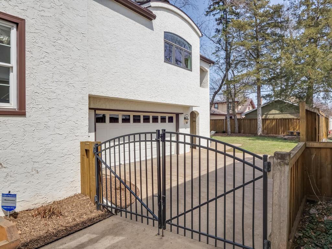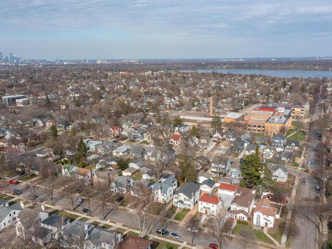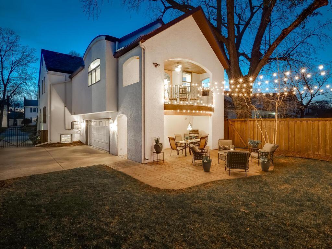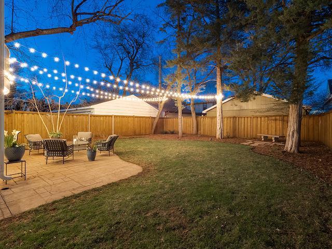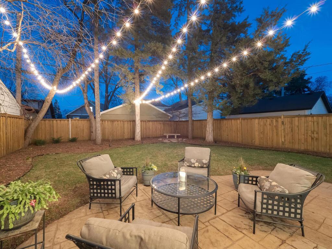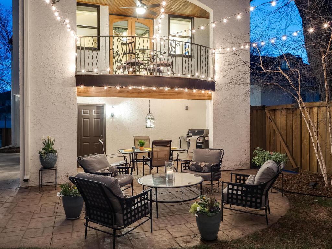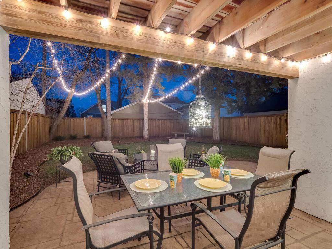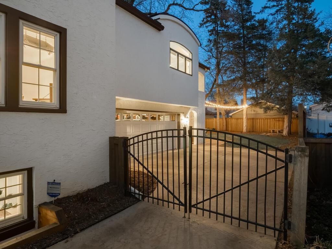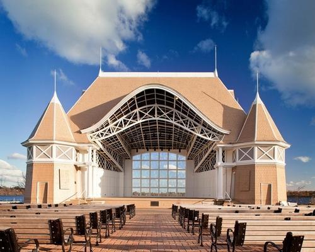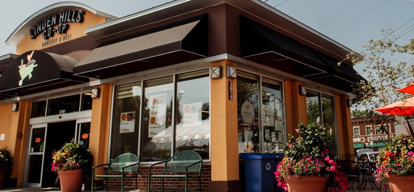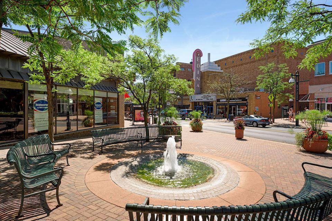4637 EWING AVENUE
4637 Ewing Avenue, Minneapolis, 55410, MN
-
Price: $949,900
-
Status type: For Sale
-
City: Minneapolis
-
Neighborhood: Linden Hills
Bedrooms: 4
Property Size :2933
-
Listing Agent: NST16644,NST46144
-
Property type : Single Family Residence
-
Zip code: 55410
-
Street: 4637 Ewing Avenue
-
Street: 4637 Ewing Avenue
Bathrooms: 3
Year: 1931
Listing Brokerage: Edina Realty, Inc.
FEATURES
- Range
- Refrigerator
- Washer
- Dryer
- Microwave
- Dishwasher
- Freezer
- Gas Water Heater
DETAILS
Exquisite Linden Hills home. Meticulously maintained. Remodeled gourmet kitchen. Second story addition. Owner's en suite feels like a romantic European retreat. Stunning en suite bath with elegant vanity and Carrara marble. Walk-in closet. Second story laundry. Desirable layout with four bedrooms and two baths on second story. Inviting family room with gas fireplace. Custom mudroom attached to oversized two-car garage. Professionally landscaped with privacy fence, gated driveway and backyard oasis. Located between two of the most sought-after intersections in the Twin Cities. Walk to 50th & France and France44. Surrounded by community driven establishments from dining to groceries, coffee and more. Highly walkable to Lake Harriet and the Minneapolis Lakes. Southwest High School. Brand new roof and gutters. Low-maintenance windows and exterior trim. Freshly painted. Upgraded LED lighting. Second panel ready to install EV charger. Experience pride of ownership with attention to detail.
INTERIOR
Bedrooms: 4
Fin ft² / Living Area: 2933 ft²
Below Ground Living: 741ft²
Bathrooms: 3
Above Ground Living: 2192ft²
-
Basement Details: Full, Finished, Daylight/Lookout Windows, Block, Storage Space, Walkout,
Appliances Included:
-
- Range
- Refrigerator
- Washer
- Dryer
- Microwave
- Dishwasher
- Freezer
- Gas Water Heater
EXTERIOR
Air Conditioning: Central Air
Garage Spaces: 2
Construction Materials: N/A
Foundation Size: 840ft²
Unit Amenities:
-
- Patio
- Kitchen Window
- Deck
- Natural Woodwork
- Hardwood Floors
- Walk-In Closet
- Vaulted Ceiling(s)
- Washer/Dryer Hookup
- Paneled Doors
- Skylight
- Kitchen Center Island
- Master Bedroom Walk-In Closet
- Tile Floors
Heating System:
-
- Forced Air
- Radiant Floor
ROOMS
| Main | Size | ft² |
|---|---|---|
| Living Room | 21 x 12 | 441 ft² |
| Dining Room | 13 x 11 | 169 ft² |
| Kitchen | 16 x 09 | 256 ft² |
| Patio | 22 x 18 | 484 ft² |
| Lower | Size | ft² |
|---|---|---|
| Family Room | 22 x 15 | 484 ft² |
| Mud Room | 14 x 09 | 196 ft² |
| Upper | Size | ft² |
|---|---|---|
| Bedroom 1 | 22 x 14 | 484 ft² |
| Bedroom 2 | 16 x 12 | 256 ft² |
| Bedroom 3 | 12 x 11 | 144 ft² |
| Bedroom 4 | 12 x 09 | 144 ft² |
| Deck | 12 x 09 | 144 ft² |
LOT
Acres: N/A
Lot Size Dim.: 42x135
Longitude: 44.9185
Latitude: -93.3274
Zoning: Residential-Single Family
FINANCIAL & TAXES
Tax year: 2022
Tax annual amount: $11,260
MISCELLANEOUS
Fuel System: N/A
Sewer System: City Sewer/Connected
Water System: City Water/Connected
ADITIONAL INFORMATION
MLS#: NST6220223
Listing Brokerage: Edina Realty, Inc.

ID: 857578
Published: June 15, 2022
Last Update: June 15, 2022
Views: 50


