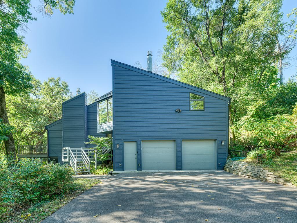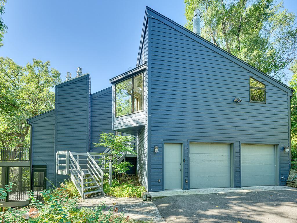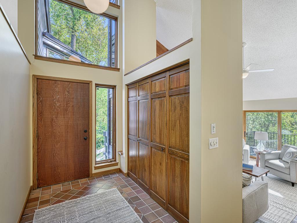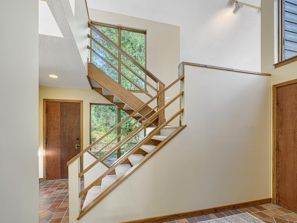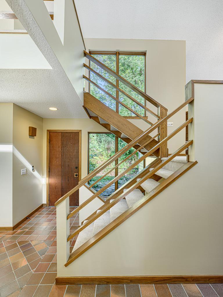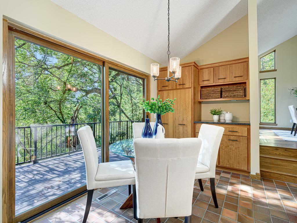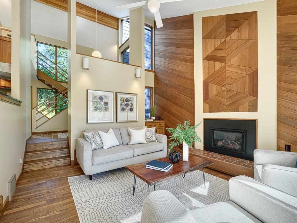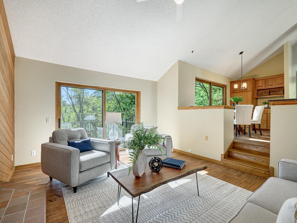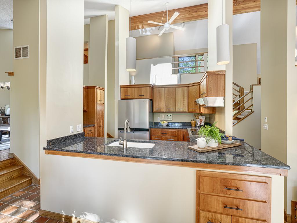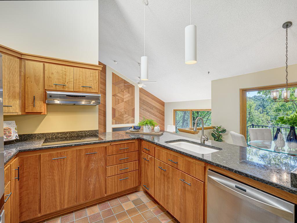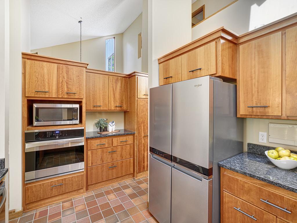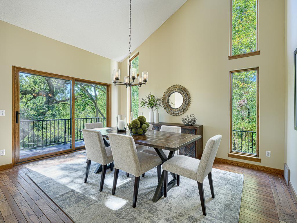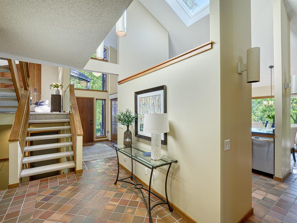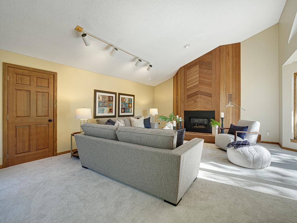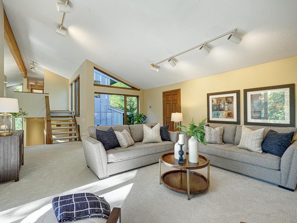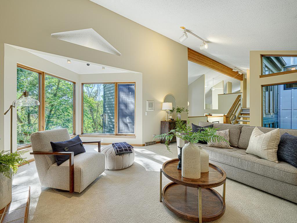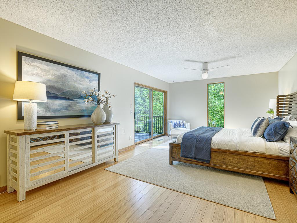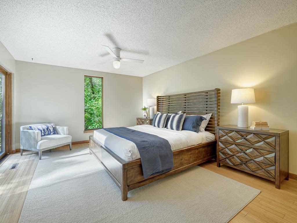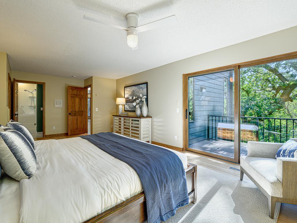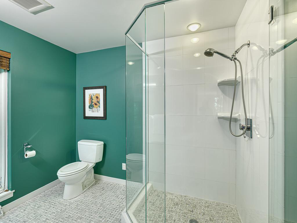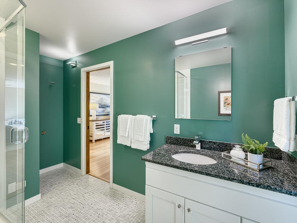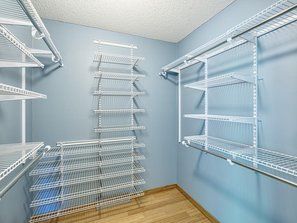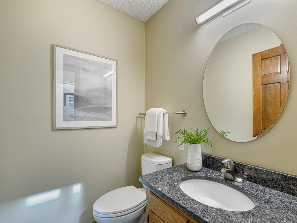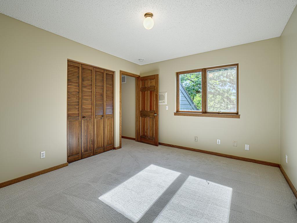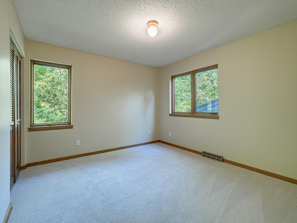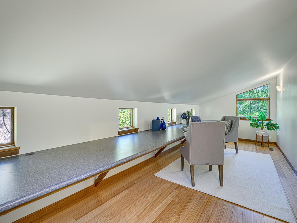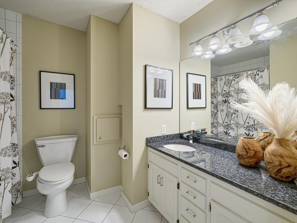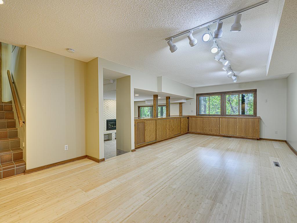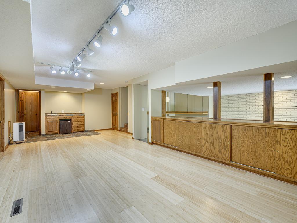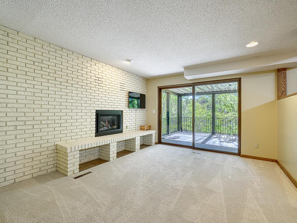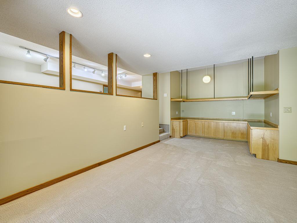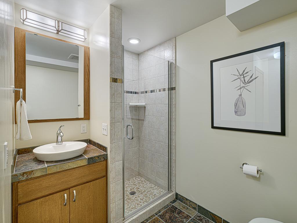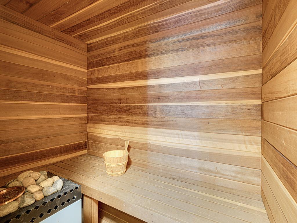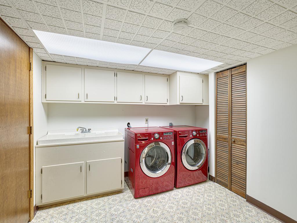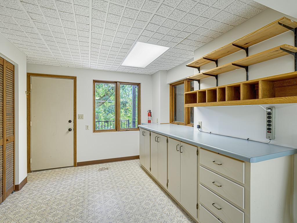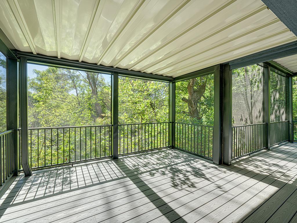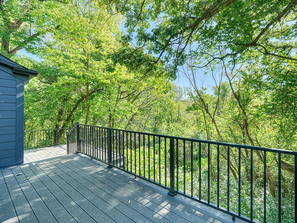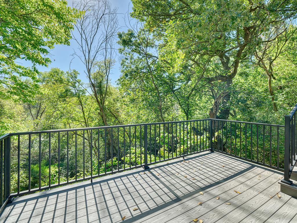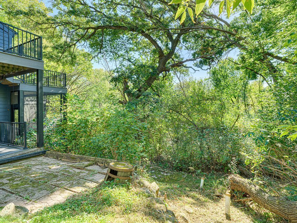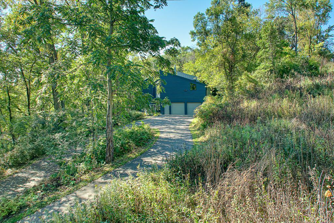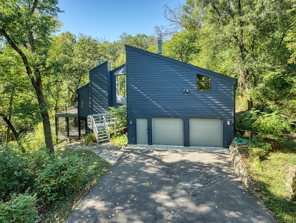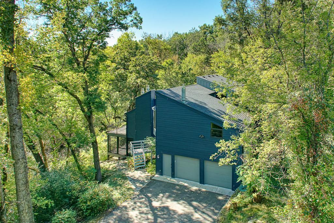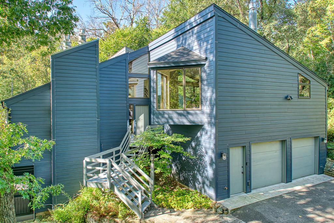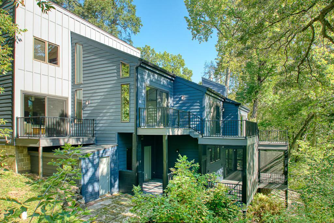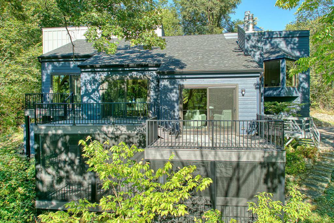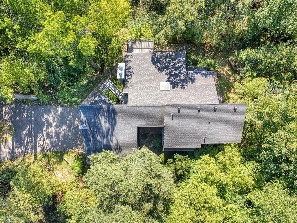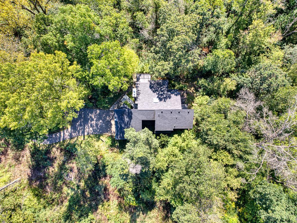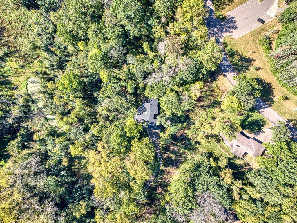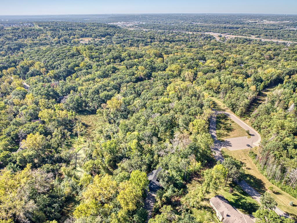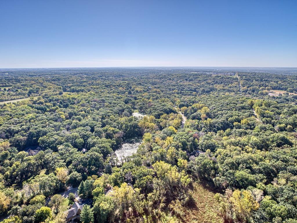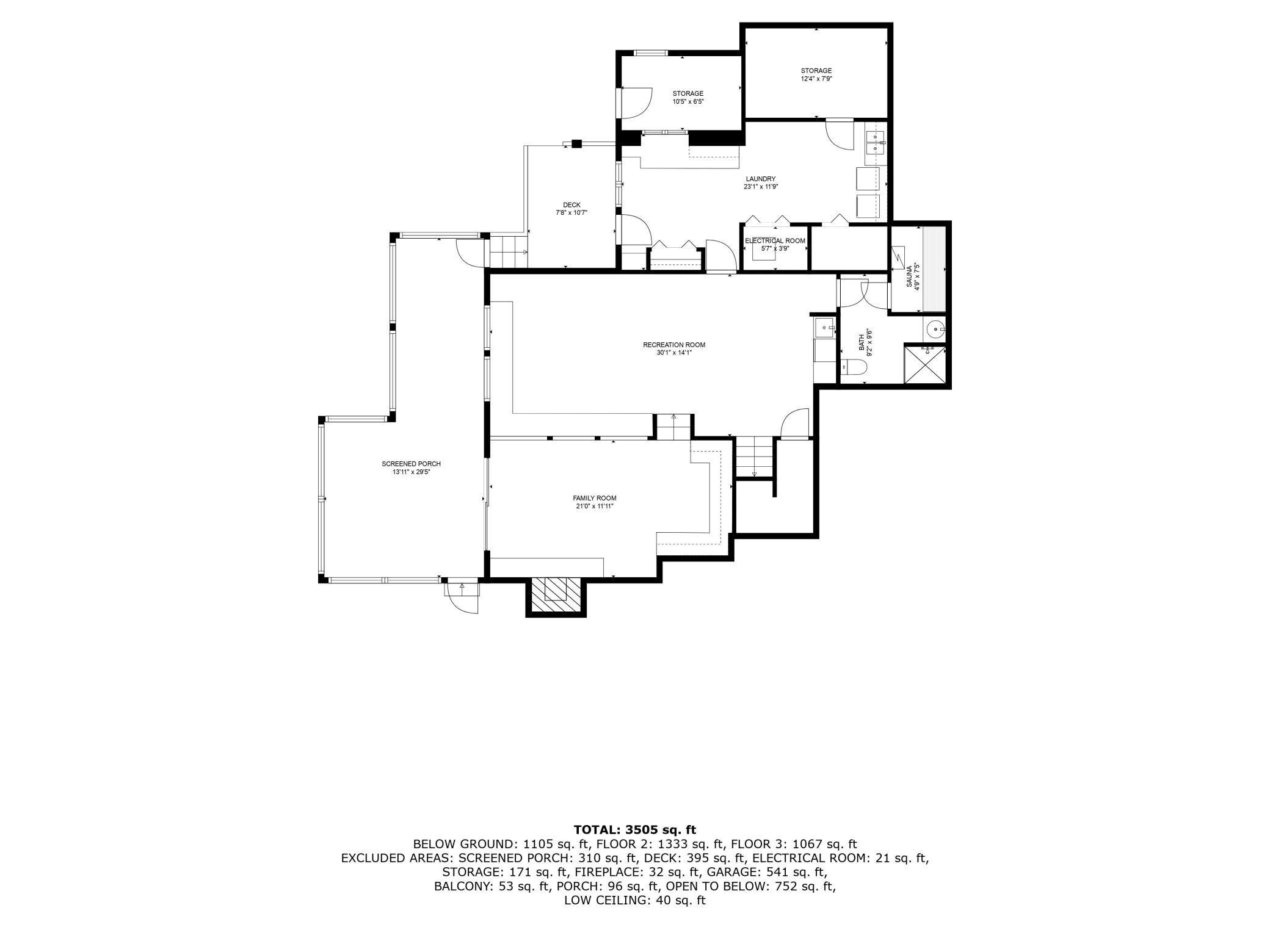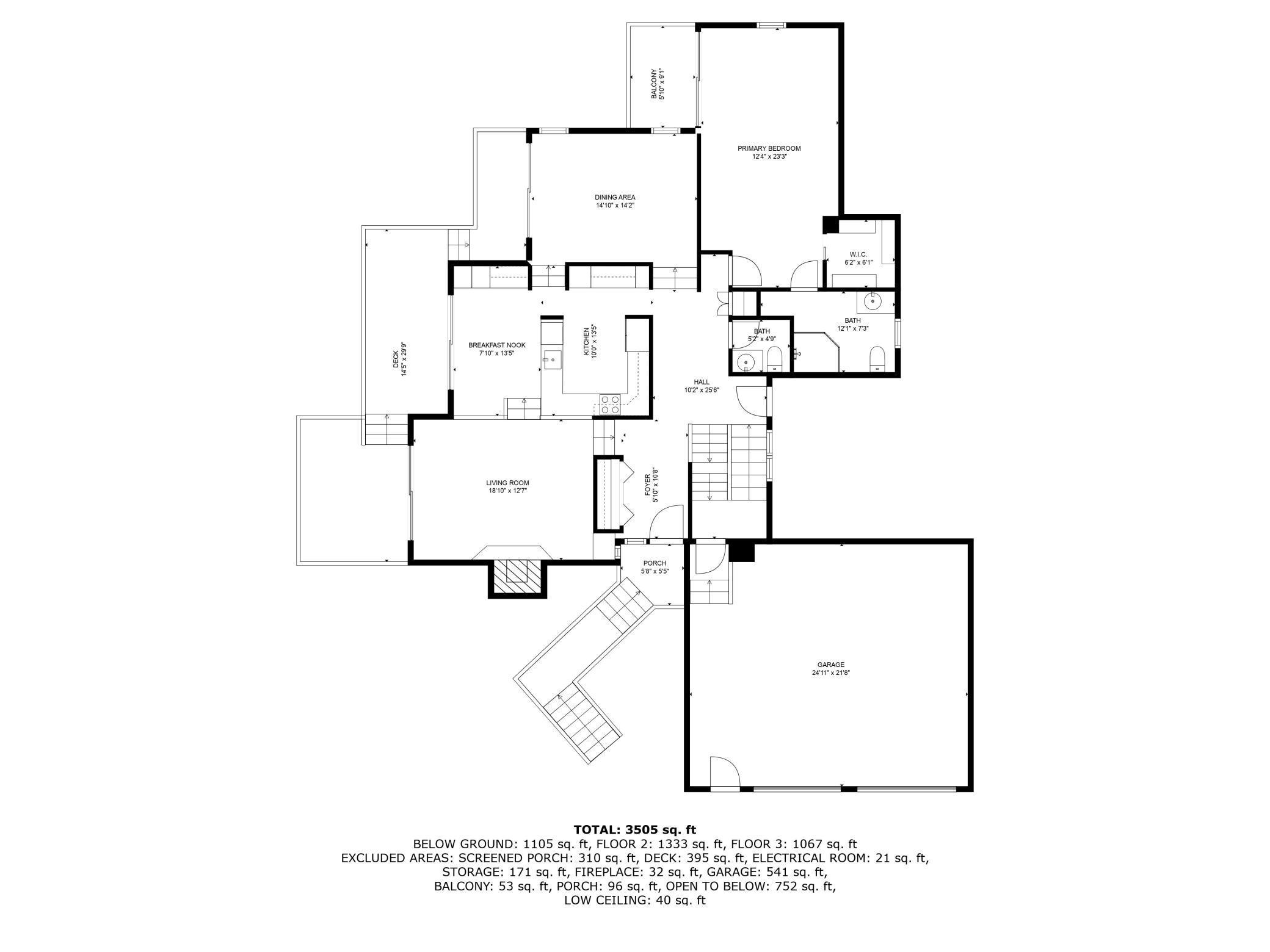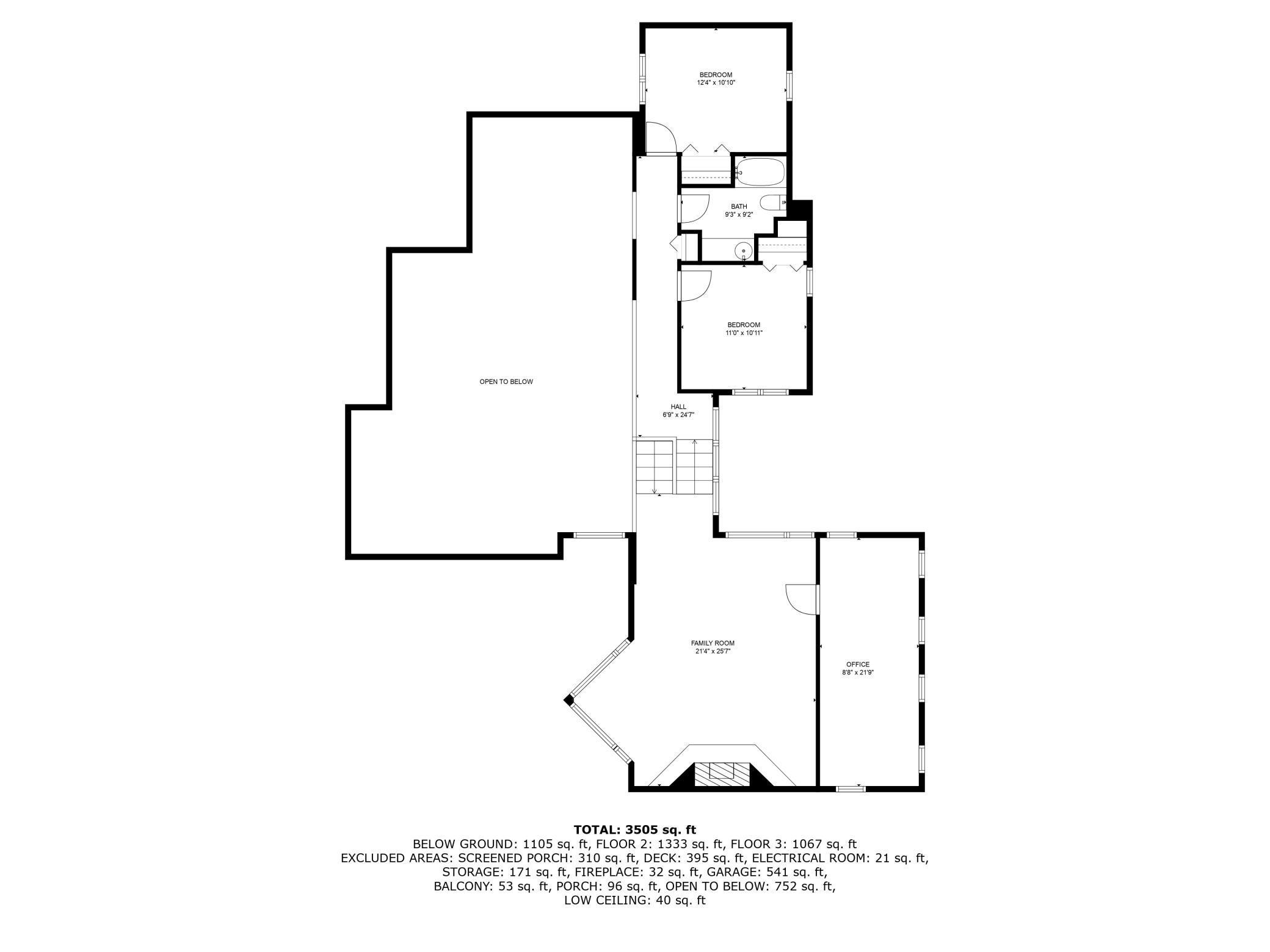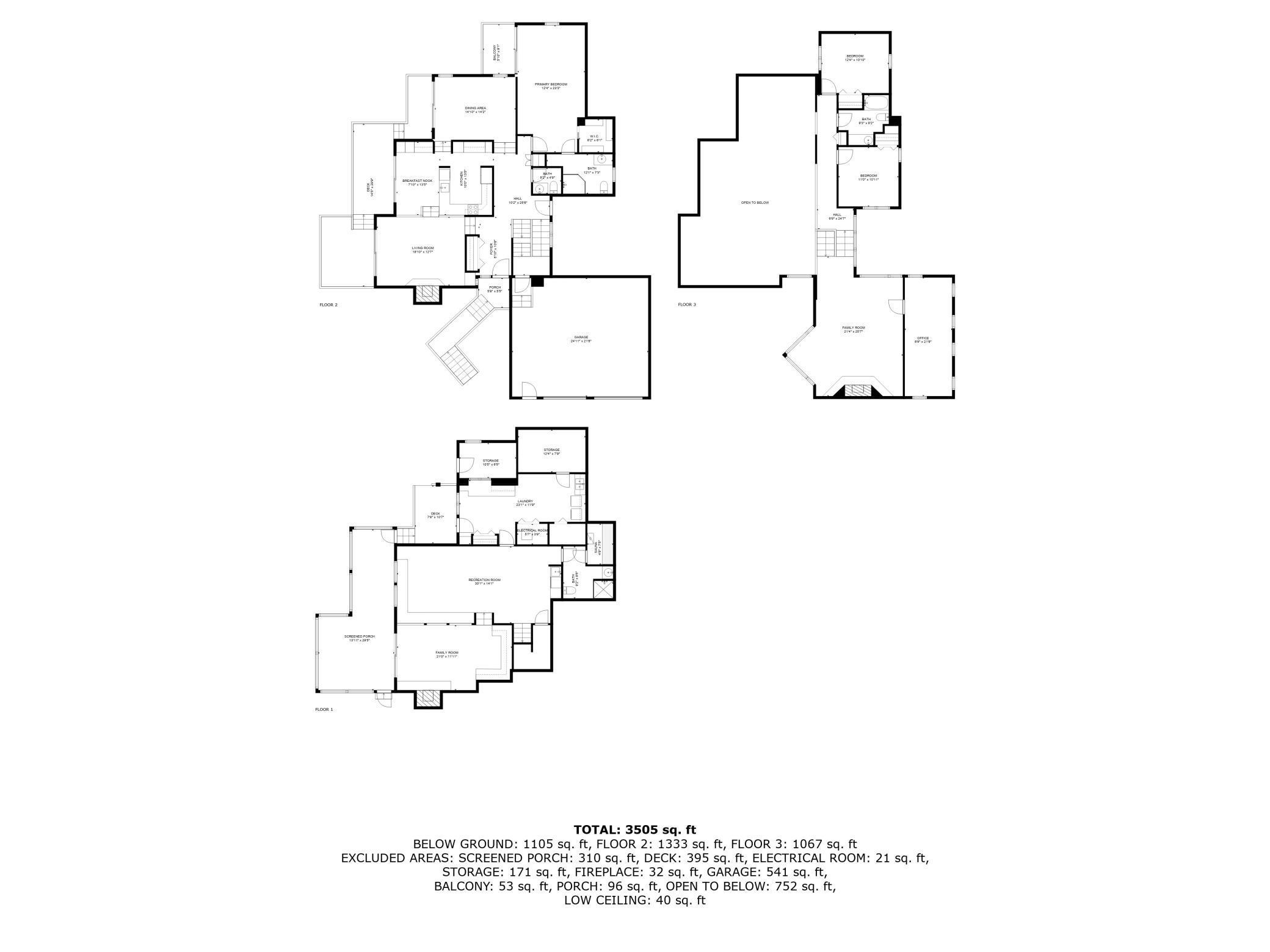4640 WILD CANYON DRIVE
4640 Wild Canyon Drive, Saint Paul (Woodbury), 55129, MN
-
Price: $695,000
-
Status type: For Sale
-
City: Saint Paul (Woodbury)
-
Neighborhood: Wild Canyon Estates
Bedrooms: 3
Property Size :3697
-
Listing Agent: NST21380,NST52154
-
Property type : Single Family Residence
-
Zip code: 55129
-
Street: 4640 Wild Canyon Drive
-
Street: 4640 Wild Canyon Drive
Bathrooms: 4
Year: 1979
Listing Brokerage: RE/MAX Results
FEATURES
- Dryer
- Exhaust Fan
- Dishwasher
- Disposal
- Freezer
- Cooktop
- Central Vacuum
DETAILS
This is the home you have been waiting to hit the market all year! This absolutely gorgeous custom-built architecturally designed home is located on arguably the most private 2.69-acre lot in highly desirable wild canyon estates in Woodbury! The home backs up to Bailey Park with its 65 acres and great views of the Mississippi River and the downtown Saint Paul skyline! This stunning architectural masterpiece boasts an expansive open floor plan with soaring ceilings and unbelievable natural light. The main floor primary suite is your private sanctuary, featuring an elegant ensuite and large walk-in closet. The gourmet kitchen features stainless steel appliances and granite countertops with custom cherry cabinetry to create a functional and stylish space. The home features multiple decks and a screened in porch to take in the beautiful views of the park like yard. The home also features two large family rooms with wood burning fireplaces, sauna and wet bar. This is the perfect home for getting away from it all in the heart of Woodbury. Don’t miss your opportunity to own this incredible property! Hurry and set up a showing it is likely to sell quick!
INTERIOR
Bedrooms: 3
Fin ft² / Living Area: 3697 ft²
Below Ground Living: 1297ft²
Bathrooms: 4
Above Ground Living: 2400ft²
-
Basement Details: Drain Tiled, Finished, Full, Walkout,
Appliances Included:
-
- Dryer
- Exhaust Fan
- Dishwasher
- Disposal
- Freezer
- Cooktop
- Central Vacuum
EXTERIOR
Air Conditioning: Central Air
Garage Spaces: 2
Construction Materials: N/A
Foundation Size: 1324ft²
Unit Amenities:
-
- Patio
- Kitchen Window
- Deck
- Porch
- Natural Woodwork
- Balcony
- Vaulted Ceiling(s)
- Sauna
- Skylight
- Tile Floors
- Main Floor Primary Bedroom
Heating System:
-
- Forced Air
ROOMS
| Main | Size | ft² |
|---|---|---|
| Living Room | 12 x 19 | 144 ft² |
| Dining Room | 14 x 15 | 196 ft² |
| Kitchen | 13 x 18 | 169 ft² |
| Bedroom 1 | 12 x 23 | 144 ft² |
| Deck | 15 x 30 | 225 ft² |
| Lower | Size | ft² |
|---|---|---|
| Family Room | 21 x 12 | 441 ft² |
| Recreation Room | 30 x 14 | 900 ft² |
| Screened Porch | 14 x 30 | 196 ft² |
| Sauna | 5 x 8 | 25 ft² |
| Laundry | 23 x 12 | 529 ft² |
| Upper | Size | ft² |
|---|---|---|
| Bedroom 2 | 12 x 11 | 144 ft² |
| Bedroom 3 | 11 x 11 | 121 ft² |
| Great Room | 16 x 23 | 256 ft² |
| Family Room | 21 x 26 | 441 ft² |
| Office | 9 x 22 | 81 ft² |
LOT
Acres: N/A
Lot Size Dim.: 160x625x230x266x445
Longitude: 44.8811
Latitude: -92.9833
Zoning: Residential-Single Family
FINANCIAL & TAXES
Tax year: 2024
Tax annual amount: $8,622
MISCELLANEOUS
Fuel System: N/A
Sewer System: Private Sewer
Water System: Well
ADITIONAL INFORMATION
MLS#: NST7657117
Listing Brokerage: RE/MAX Results

ID: 3448696
Published: October 05, 2024
Last Update: October 05, 2024
Views: 43


