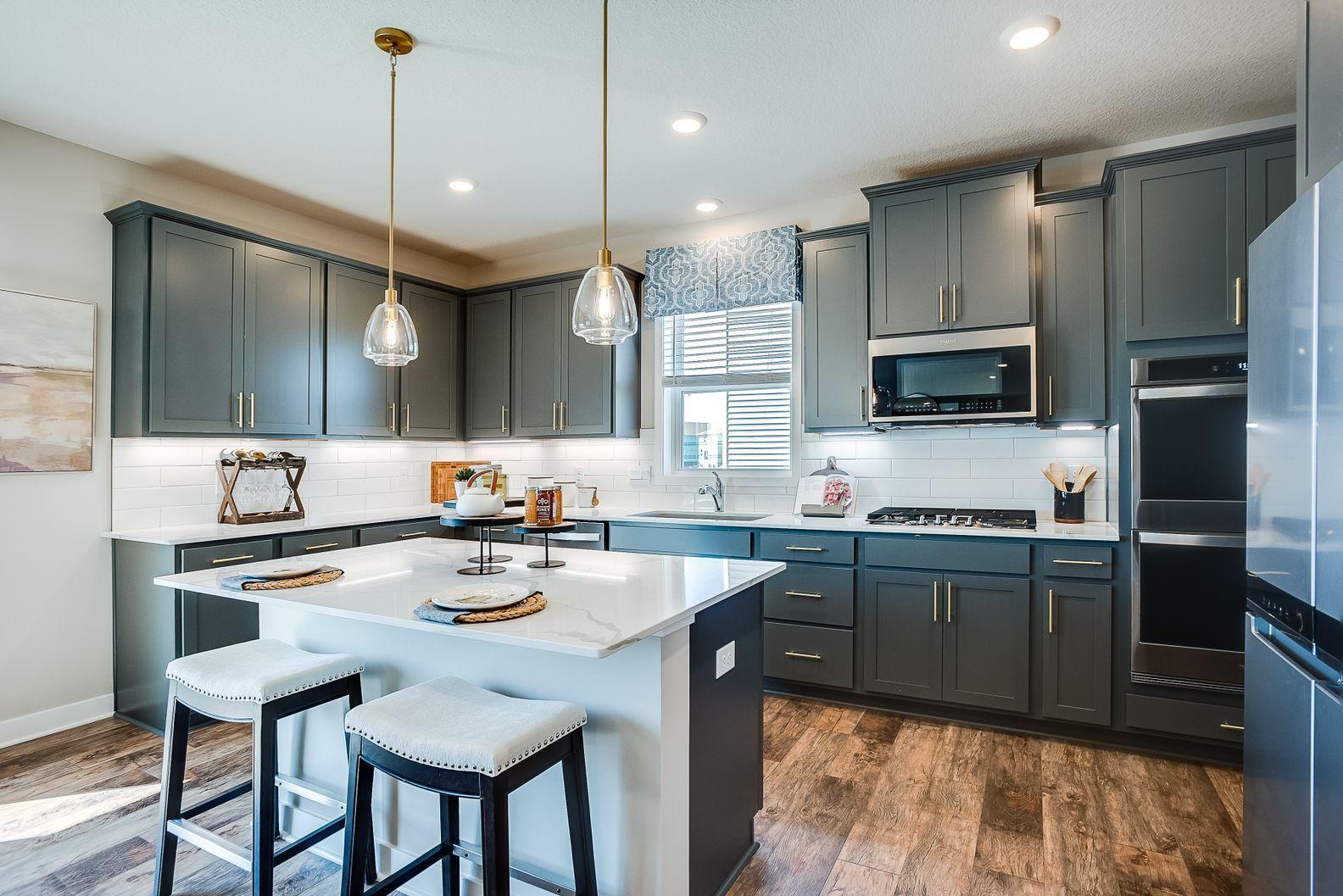4644 171ST STREET
4644 171st Street, Lakeville, 55044, MN
-
Price: $659,990
-
Status type: For Sale
-
City: Lakeville
-
Neighborhood: Brookshire
Bedrooms: 5
Property Size :3003
-
Listing Agent: NST15454,NST112721
-
Property type : Single Family Residence
-
Zip code: 55044
-
Street: 4644 171st Street
-
Street: 4644 171st Street
Bathrooms: 3
Year: 2024
Listing Brokerage: D.R. Horton, Inc.
FEATURES
- Refrigerator
- Washer
- Dryer
- Microwave
- Exhaust Fan
- Dishwasher
- Disposal
- Freezer
- Cooktop
- Wall Oven
- Humidifier
- Air-To-Air Exchanger
- Double Oven
- Stainless Steel Appliances
DETAILS
Ask how you can receive a 4.99%, 30-year fixed mortgage rate!! October move-in! Introducing Brookshire – DR Horton’s newest Lakeville community, where a resort-style amenities await you. This home is our extremely popular and timeless "Jordan" layout. The home boasts our "Signature" kitchen with stainless appliances and gas cooktop with vent that vents to the exterior. The layout is loaded with 5 bedrooms (including a main level bedroom and bathroom), 4 massive upper-level bedrooms PLUS the Primary Suite you’ve been dreaming of. Huge loft upstairs, a sprawling kitchen/dining/family room set-up on the main level, and a formal dining area that can easily double as a home office or flex space. Unfinished lower level gives you room for another bedroom, bath and family room. The home rests on a great, .27-acre, corner homesite. All just short walk from a community Amenity Center that will serve as an unforgettable centerpiece to the community!
INTERIOR
Bedrooms: 5
Fin ft² / Living Area: 3003 ft²
Below Ground Living: N/A
Bathrooms: 3
Above Ground Living: 3003ft²
-
Basement Details: Drain Tiled, Drainage System, 8 ft+ Pour, Egress Window(s), Full, Concrete, Sump Pump, Unfinished,
Appliances Included:
-
- Refrigerator
- Washer
- Dryer
- Microwave
- Exhaust Fan
- Dishwasher
- Disposal
- Freezer
- Cooktop
- Wall Oven
- Humidifier
- Air-To-Air Exchanger
- Double Oven
- Stainless Steel Appliances
EXTERIOR
Air Conditioning: Central Air
Garage Spaces: 3
Construction Materials: N/A
Foundation Size: 1423ft²
Unit Amenities:
-
- Kitchen Window
- Porch
- Walk-In Closet
- Washer/Dryer Hookup
- Security System
- In-Ground Sprinkler
- Kitchen Center Island
- Tile Floors
- Primary Bedroom Walk-In Closet
Heating System:
-
- Forced Air
ROOMS
| Main | Size | ft² |
|---|---|---|
| Dining Room | 12 x 11 | 144 ft² |
| Family Room | 18 x 18 | 324 ft² |
| Kitchen | 17 x 12 | 289 ft² |
| Bedroom 5 | 11 x 11 | 121 ft² |
| Upper | Size | ft² |
|---|---|---|
| Bedroom 1 | 17 x 14 | 289 ft² |
| Bedroom 2 | 13 x 11 | 169 ft² |
| Bedroom 3 | 13 x 11 | 169 ft² |
| Bedroom 4 | 13 x 11 | 169 ft² |
| Game Room | 18 x 15 | 324 ft² |
| Laundry | 07 x 07 | 49 ft² |
LOT
Acres: N/A
Lot Size Dim.: 84 x 140 x 86 x 140
Longitude: 44.7001
Latitude: -93.1595
Zoning: Residential-Single Family
FINANCIAL & TAXES
Tax year: 2024
Tax annual amount: $478
MISCELLANEOUS
Fuel System: N/A
Sewer System: City Sewer/Connected
Water System: City Water/Connected
ADITIONAL INFORMATION
MLS#: NST7637053
Listing Brokerage: D.R. Horton, Inc.

ID: 3301944
Published: August 18, 2024
Last Update: August 18, 2024
Views: 43






