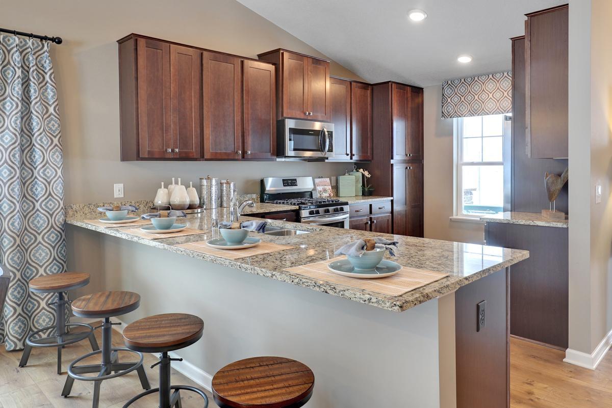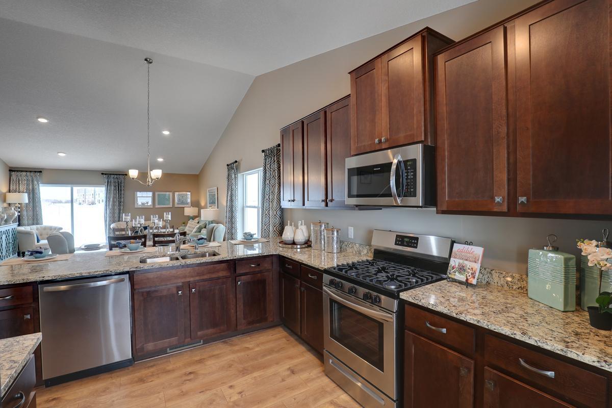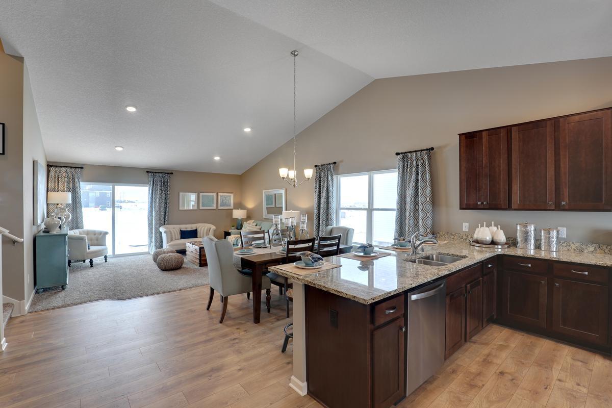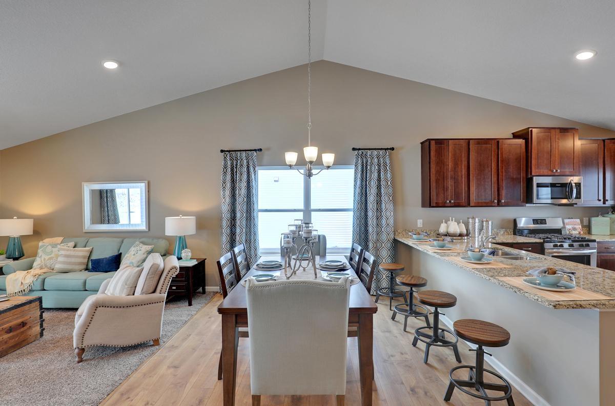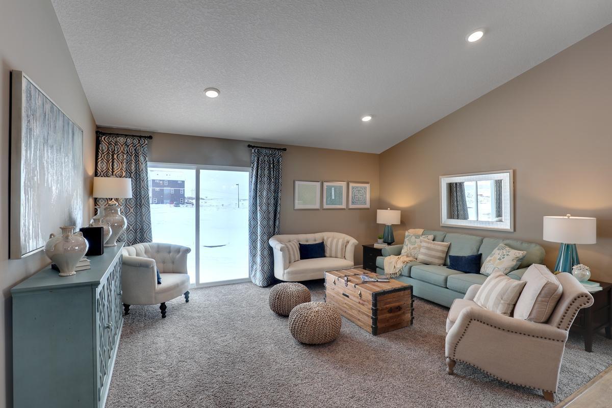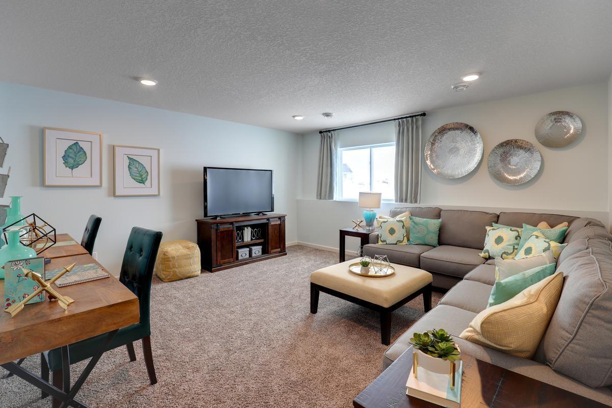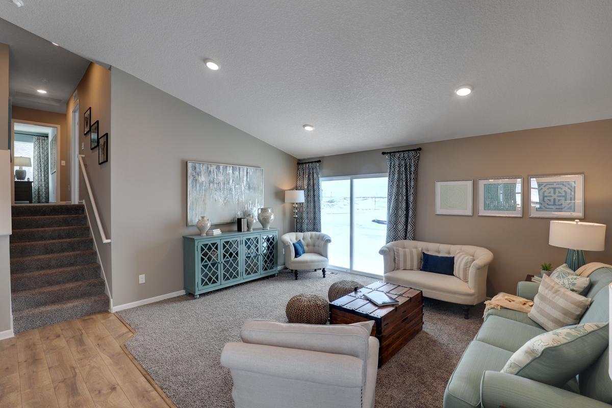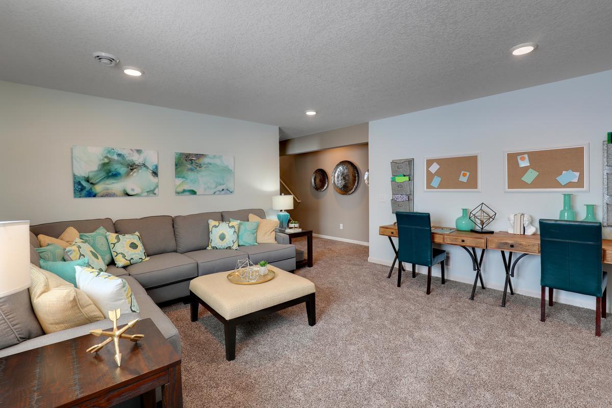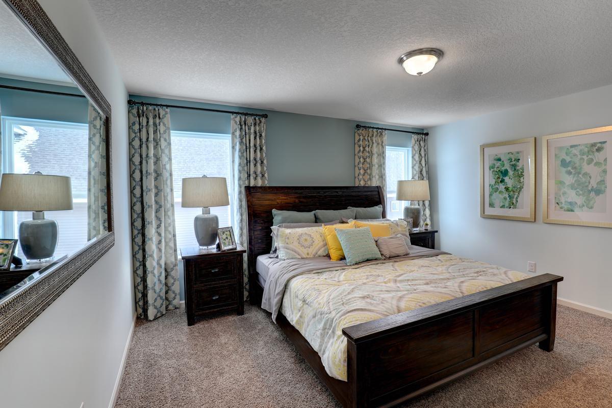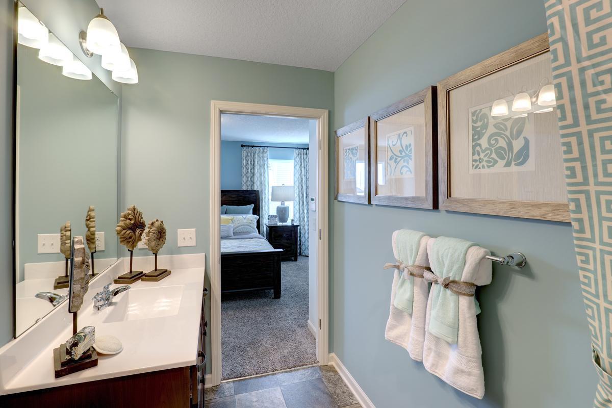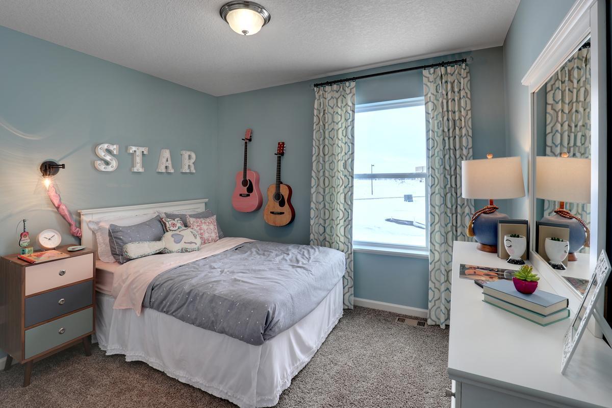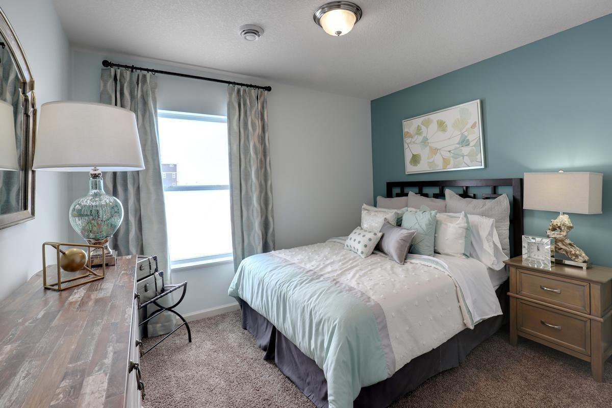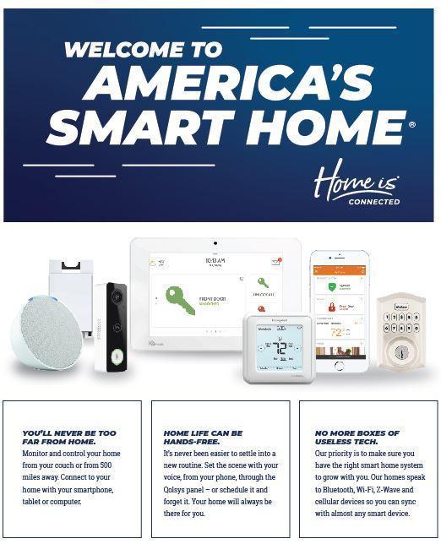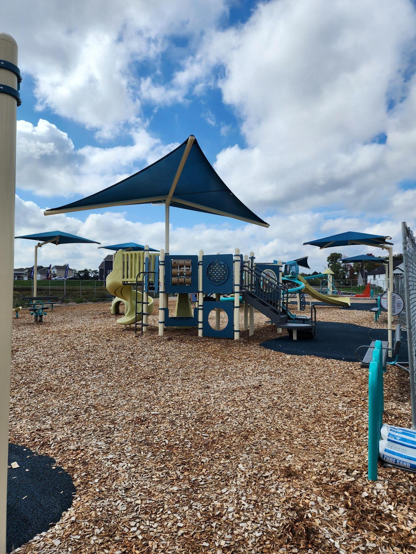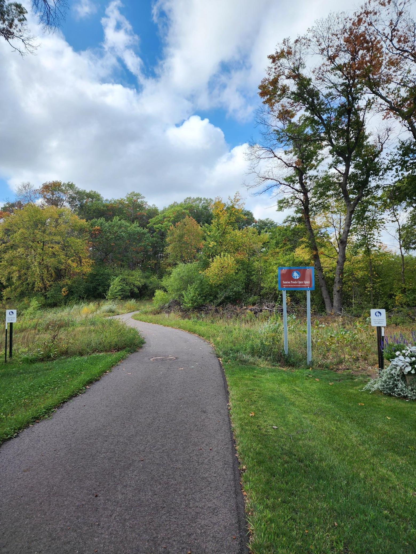4645 132ND LANE
4645 132nd Lane, Blaine, 55449, MN
-
Price: $500,090
-
Status type: For Sale
-
City: Blaine
-
Neighborhood: Preserve at Lexington Waters
Bedrooms: 4
Property Size :1998
-
Listing Agent: NST15454,NST109922
-
Property type : Single Family Residence
-
Zip code: 55449
-
Street: 4645 132nd Lane
-
Street: 4645 132nd Lane
Bathrooms: 3
Year: 2024
Listing Brokerage: D.R. Horton, Inc.
FEATURES
- Range
- Microwave
- Exhaust Fan
- Dishwasher
- Disposal
- Humidifier
- Air-To-Air Exchanger
- Tankless Water Heater
- Stainless Steel Appliances
DETAILS
Ask how you can receive a 4.99% FHA/VA or 4.99% CONV. 30- yr fixed mortgage rate!! Introducing another new construction opportunity from D.R. Horton, America’s #1 Home Builder. Our Rushmore Floorplan offers 4 bedrooms, 3 baths and a finished walkout lower level with a spacious family room, bedroom and full bathroom. All with 3 car garage! You'll be amazed with the vaulted family room, spacious kitchen, designer Harbor Gray color cabinets, stainless steel appliances and quartz counter tops. Community walking trails, and city park! Close to shopping, restaurants, walking trails, and city parks. Play a round at the famous TPC and Victory Links Golf Courses. Easy access to I-35W. Home estimated completion end of October 2024. Fine living with no HOA!
INTERIOR
Bedrooms: 4
Fin ft² / Living Area: 1998 ft²
Below Ground Living: 535ft²
Bathrooms: 3
Above Ground Living: 1463ft²
-
Basement Details: Crawl Space, Drain Tiled, Finished, Concrete, Sump Pump, Walkout,
Appliances Included:
-
- Range
- Microwave
- Exhaust Fan
- Dishwasher
- Disposal
- Humidifier
- Air-To-Air Exchanger
- Tankless Water Heater
- Stainless Steel Appliances
EXTERIOR
Air Conditioning: Central Air
Garage Spaces: 3
Construction Materials: N/A
Foundation Size: 1463ft²
Unit Amenities:
-
- Kitchen Window
- Walk-In Closet
- Vaulted Ceiling(s)
- Washer/Dryer Hookup
- In-Ground Sprinkler
- Paneled Doors
- Primary Bedroom Walk-In Closet
Heating System:
-
- Forced Air
ROOMS
| Main | Size | ft² |
|---|---|---|
| Living Room | 17 x 13 | 289 ft² |
| Dining Room | 17 x 09 | 289 ft² |
| Kitchen | 14 x 11 | 196 ft² |
| Lower | Size | ft² |
|---|---|---|
| Family Room | 17 x 16 | 289 ft² |
| Bedroom 4 | 12 x 12 | 144 ft² |
| Upper | Size | ft² |
|---|---|---|
| Bedroom 1 | 15 x 13 | 225 ft² |
| Bedroom 2 | 12 x 10 | 144 ft² |
| Bedroom 3 | 12 x 10 | 144 ft² |
LOT
Acres: N/A
Lot Size Dim.: 54.79 x 138.65 x 81.89 x 129.74
Longitude: 45.2109
Latitude: -93.1519
Zoning: Residential-Single Family
FINANCIAL & TAXES
Tax year: 2024
Tax annual amount: N/A
MISCELLANEOUS
Fuel System: N/A
Sewer System: City Sewer/Connected
Water System: City Water/Connected
ADITIONAL INFORMATION
MLS#: NST7643223
Listing Brokerage: D.R. Horton, Inc.

ID: 3356846
Published: August 31, 2024
Last Update: August 31, 2024
Views: 65


