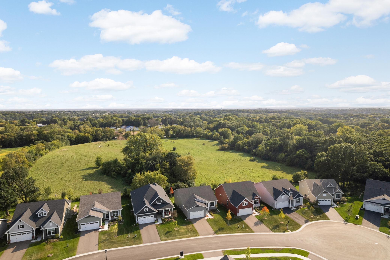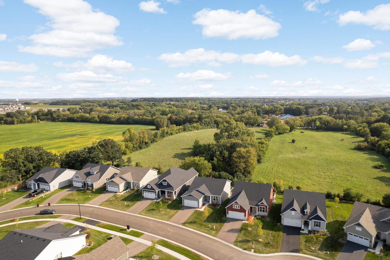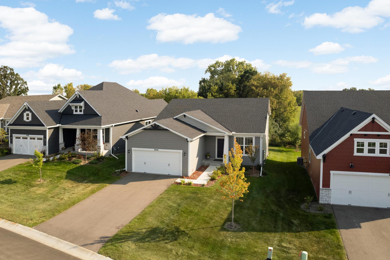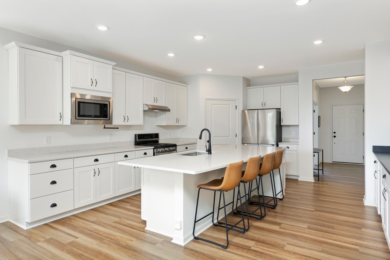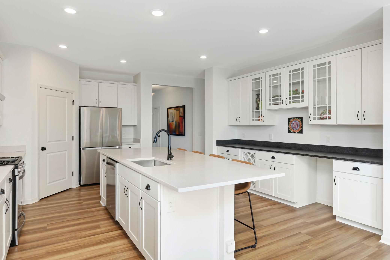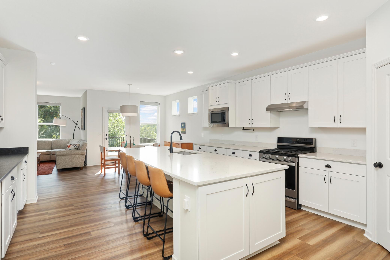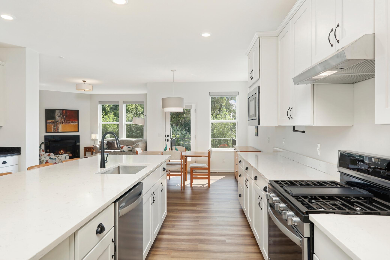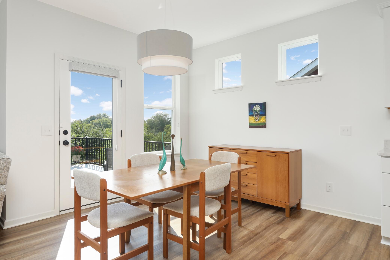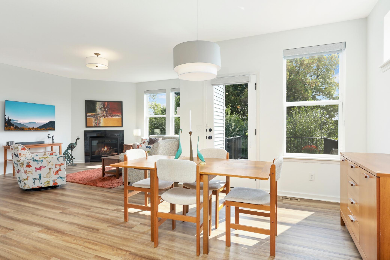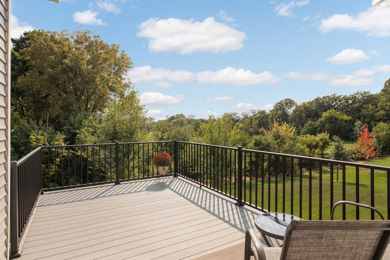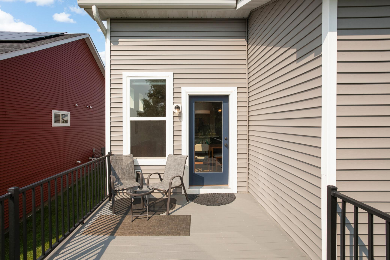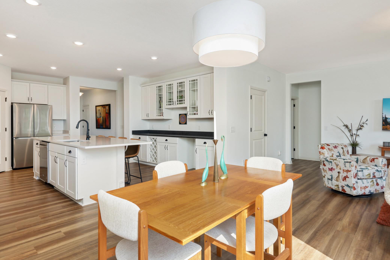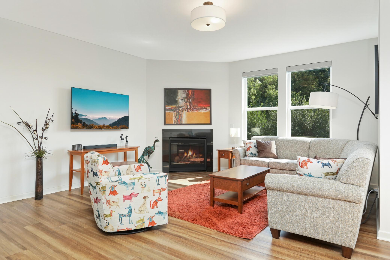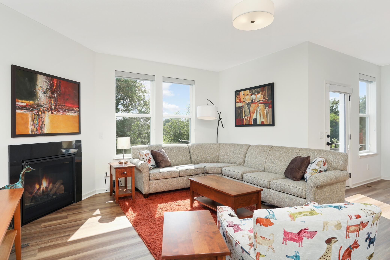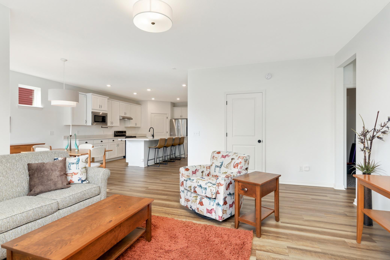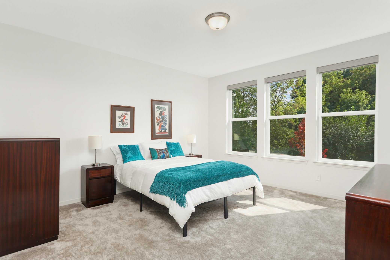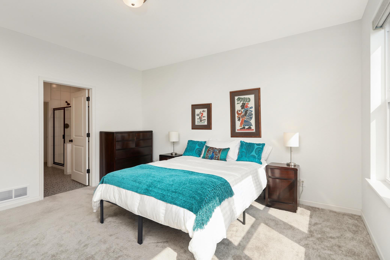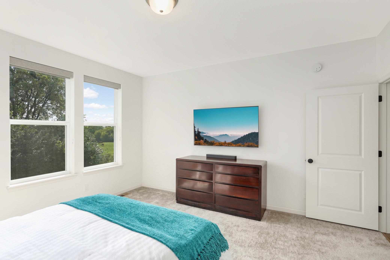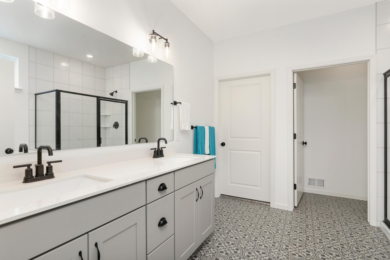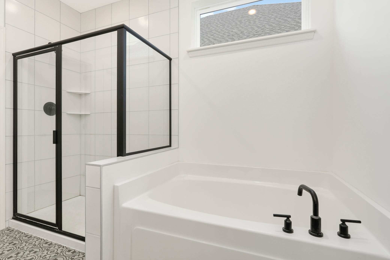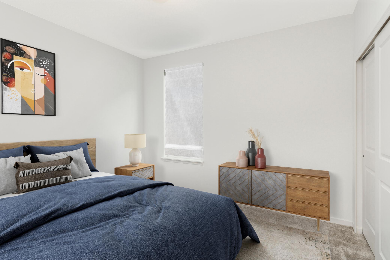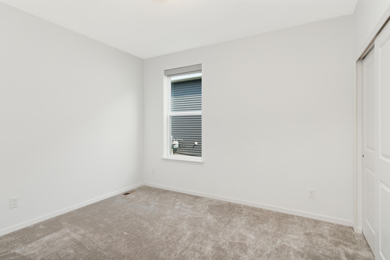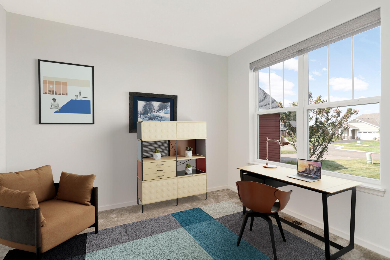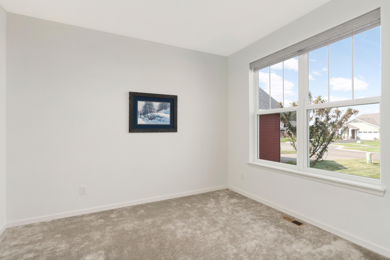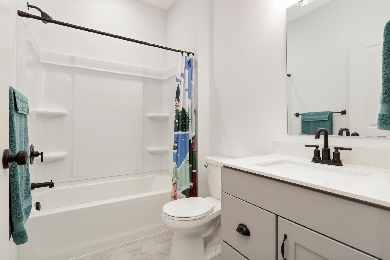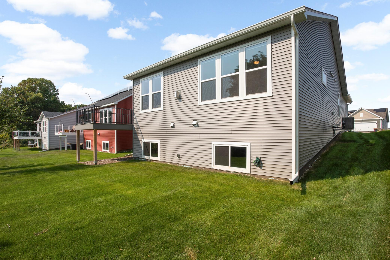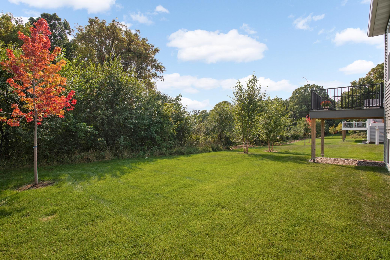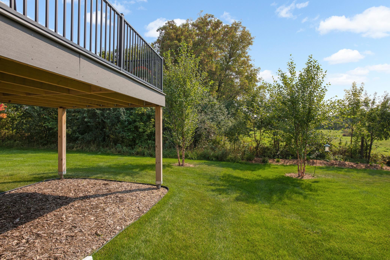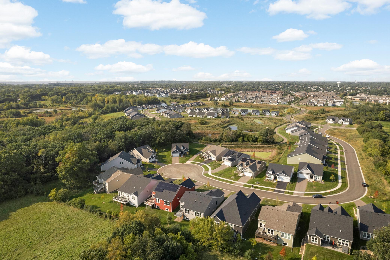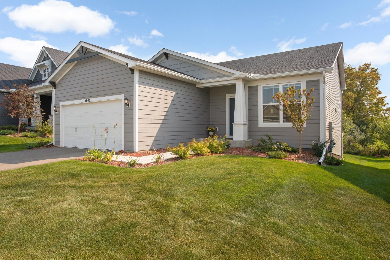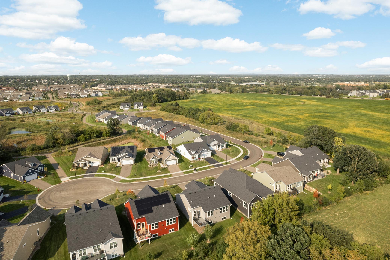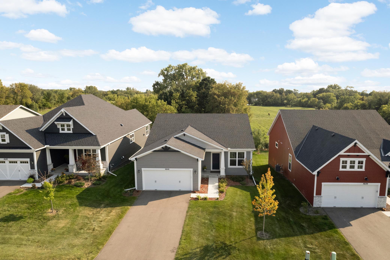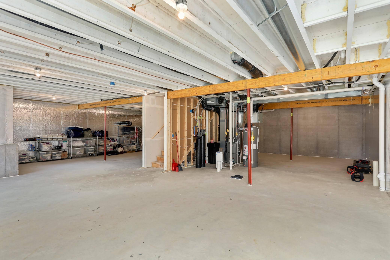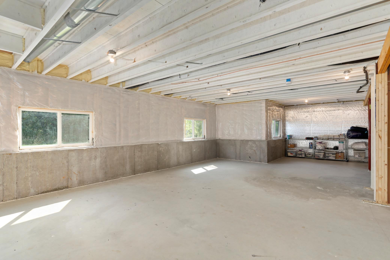4646 BENJAMIN PLACE
4646 Benjamin Place, Saint Paul (Woodbury), 55129, MN
-
Price: $508,900
-
Status type: For Sale
-
City: Saint Paul (Woodbury)
-
Neighborhood: Oak Hill/Woodbury Second Add
Bedrooms: 2
Property Size :1785
-
Listing Agent: NST16593,NST78171
-
Property type : Single Family Residence
-
Zip code: 55129
-
Street: 4646 Benjamin Place
-
Street: 4646 Benjamin Place
Bathrooms: 2
Year: 2022
Listing Brokerage: RE/MAX Results
FEATURES
- Range
- Refrigerator
- Microwave
- Exhaust Fan
- Dishwasher
- Water Softener Owned
- Disposal
- Air-To-Air Exchanger
- Water Filtration System
- Gas Water Heater
DETAILS
Welcome to your serene retreat at 4646 Benjamin Place, nestled in the Oak Hill subdivision of Woodbury. This enchanting home, less than two years old, is ready for you to move in and offers the ease of single-level living, along with the potential to customize a spacious, unfinished lower level to your liking. Located at the end of a tranquil cul-de-sac, this property features picturesque views of a horse pasture and lush trees, ensuring a private and peaceful setting for your everyday living. Designed with your comfort and convenience in mind, every detail in this home speaks of luxury and functionality. The residence boasts two generously sized bedrooms, including an owner's suite complete with a separate tub, walk-in shower, and expansive walk-in closet. An adaptable flex room offers the perfect space for a home office, craft area, or cozy guest room. The heart of the home is the gourmet kitchen equipped with white cabinets, stainless steel appliances including a gas range, quartz countertops, an under-mount sink, walk-in pantry, and a substantial beverage center next to the center island—perfect for entertaining. The family room, anchored by a warm gas fireplace, and a charming dinette area provide ideal spots for casual dining and relaxation. The home also includes a full bath on the main level to conveniently serve the secondary bedroom and guests, enhancing the home’s practical layout. Step outside onto the brand-new, maintenance-free deck and enjoy the serene views, an ideal backdrop for peaceful mornings or soothing evenings. As a resident of Oak Hill, you will benefit from comprehensive HOA services such as lawn maintenance, snow removal, and more. Additionally, you'll have access to community walking trails and a firepit for socializing. Just a short walk away, you’ll find a grocery store, coffee shop, and a local brewery. 4646 Benjamin Place offers more than just a home—it promises a lifestyle of ease and elegance. Schedule your viewing today and discover why this should be your next dream home!
INTERIOR
Bedrooms: 2
Fin ft² / Living Area: 1785 ft²
Below Ground Living: N/A
Bathrooms: 2
Above Ground Living: 1785ft²
-
Basement Details: Daylight/Lookout Windows, Drain Tiled, Concrete, Sump Pump, Unfinished,
Appliances Included:
-
- Range
- Refrigerator
- Microwave
- Exhaust Fan
- Dishwasher
- Water Softener Owned
- Disposal
- Air-To-Air Exchanger
- Water Filtration System
- Gas Water Heater
EXTERIOR
Air Conditioning: Central Air
Garage Spaces: 2
Construction Materials: N/A
Foundation Size: 1785ft²
Unit Amenities:
-
- Kitchen Window
- Deck
- Walk-In Closet
- Washer/Dryer Hookup
- Security System
- In-Ground Sprinkler
- Kitchen Center Island
- French Doors
- Main Floor Primary Bedroom
- Primary Bedroom Walk-In Closet
Heating System:
-
- Forced Air
- Fireplace(s)
ROOMS
| Main | Size | ft² |
|---|---|---|
| Family Room | 18x15 | 324 ft² |
| Informal Dining Room | 12x10 | 144 ft² |
| Kitchen | 19x17 | 361 ft² |
| Bedroom 1 | 15x14 | 225 ft² |
| Bedroom 2 | 12x10 | 144 ft² |
| Den | 11x10 | 121 ft² |
| Deck | 16x10 | 256 ft² |
LOT
Acres: N/A
Lot Size Dim.: 56x130x55x139
Longitude: 44.8787
Latitude: -92.95
Zoning: Residential-Single Family
FINANCIAL & TAXES
Tax year: 2024
Tax annual amount: $6,315
MISCELLANEOUS
Fuel System: N/A
Sewer System: City Sewer/Connected
Water System: City Water/Connected
ADITIONAL INFORMATION
MLS#: NST7649090
Listing Brokerage: RE/MAX Results

ID: 3410253
Published: September 17, 2024
Last Update: September 17, 2024
Views: 8


