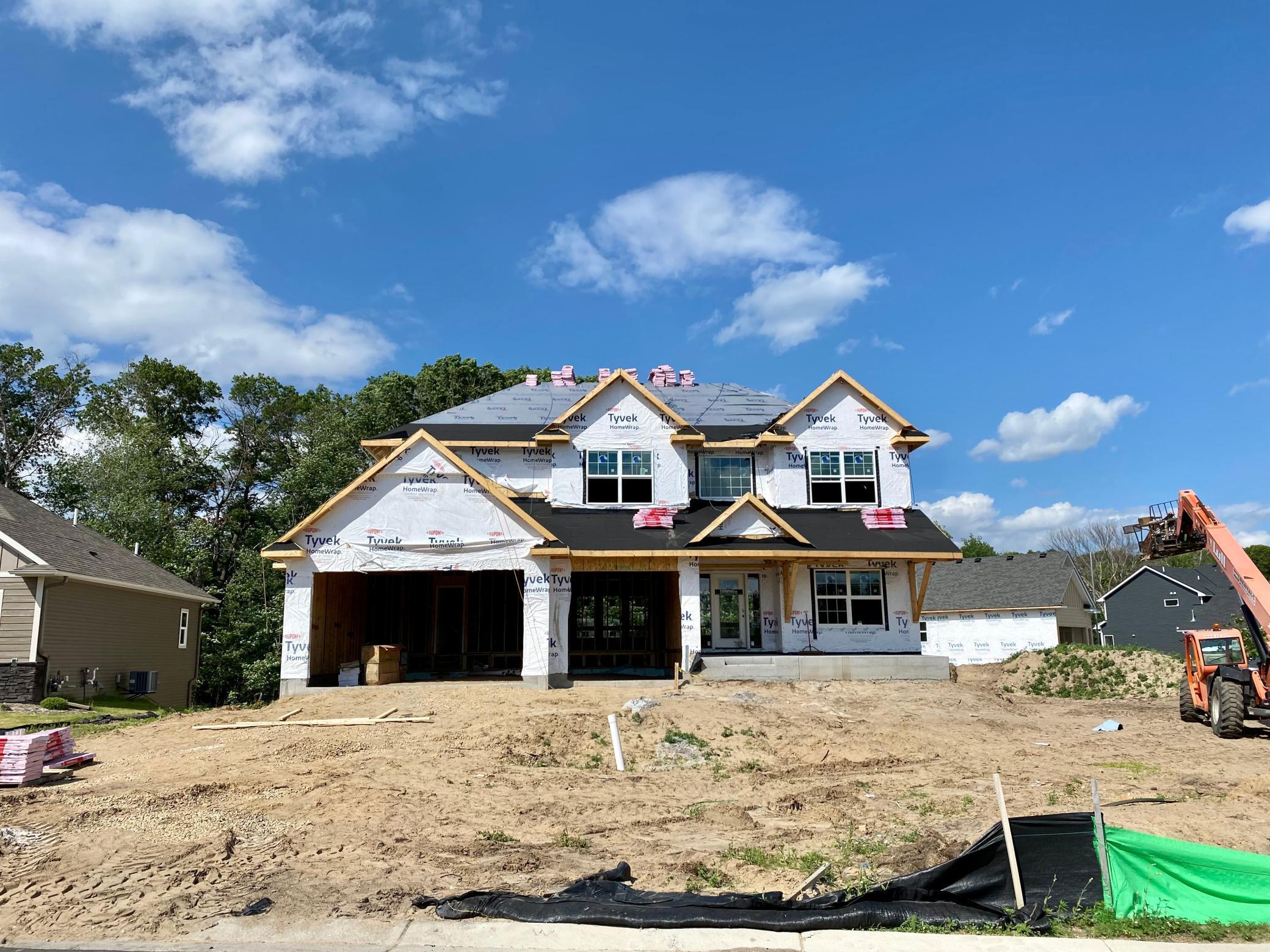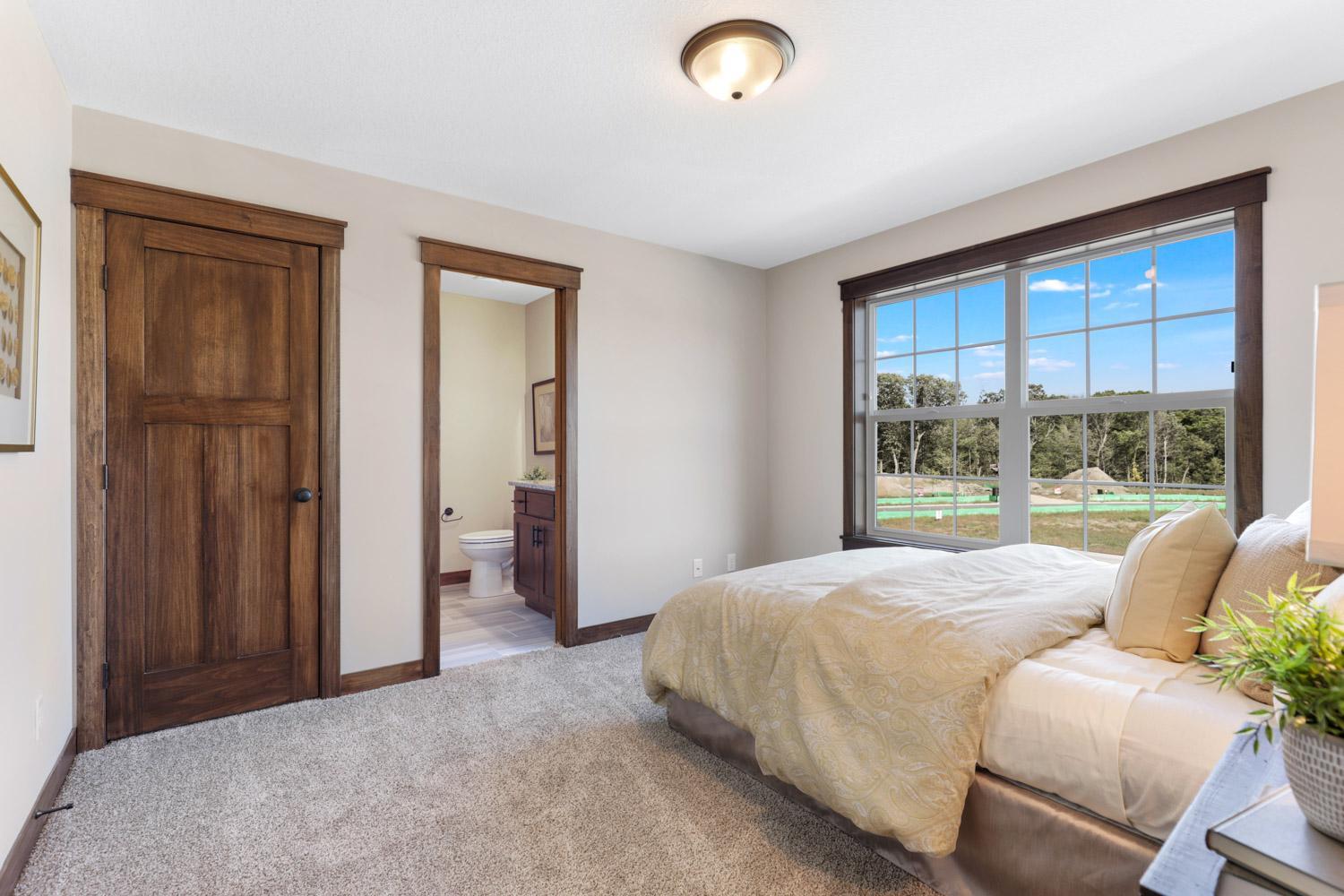4647 130TH LANE
4647 130th Lane, Blaine, 55449, MN
-
Price: $779,159
-
Status type: For Sale
-
City: Blaine
-
Neighborhood: Mill Pond 2nd Addition
Bedrooms: 5
Property Size :4801
-
Listing Agent: NST21044,NST49157
-
Property type : Single Family Residence
-
Zip code: 55449
-
Street: 4647 130th Lane
-
Street: 4647 130th Lane
Bathrooms: 5
Year: 2022
Listing Brokerage: RE/MAX Advantage Plus
FEATURES
- Refrigerator
- Microwave
- Exhaust Fan
- Dishwasher
- Disposal
- Cooktop
- Wall Oven
- Humidifier
- Air-To-Air Exchanger
DETAILS
NOW TAKING LOT RESERVATIONS in Blaine's newest development, Mill Ponds! Our popular Cape Cod Sport Court plan features a main floor office/den, FR w/ stone front gas fplc & built-ins, DR w/ door leading to a future deck, gourmet kitchen w/ tech center & walk-in pantry, ctr island w/ breakfast bar, granite tops, double oven, tile backsplash, mud room w/ walk-in closet & custom lockers. Upper level w/ 4BR & loft, 1 w/ private en suite BA & two share a Jack & Jill Bath, amazing master suite w/ lg walk-in closet, private bath w/ a walk-in tile shower & soaker tub, double bowl vanity w/ granite tops, & a door leading to the upper level laundry room! Lwr lvl family room, BR, 3/4 Bathroom & fully finished sport court is ready to enjoy. Great location close to schools, parks, restaurants, and other entertainment. Close to Highways 65 and 35W for a quick commute! Stop by and reserve your lot today and let's start building your custom dream home!
INTERIOR
Bedrooms: 5
Fin ft² / Living Area: 4801 ft²
Below Ground Living: 1612ft²
Bathrooms: 5
Above Ground Living: 3189ft²
-
Basement Details: Full, Finished, Drainage System, Sump Pump, Daylight/Lookout Windows, Concrete,
Appliances Included:
-
- Refrigerator
- Microwave
- Exhaust Fan
- Dishwasher
- Disposal
- Cooktop
- Wall Oven
- Humidifier
- Air-To-Air Exchanger
EXTERIOR
Air Conditioning: Central Air
Garage Spaces: 3
Construction Materials: N/A
Foundation Size: 1491ft²
Unit Amenities:
-
- Porch
- Natural Woodwork
- Hardwood Floors
- Ceiling Fan(s)
- Walk-In Closet
- Vaulted Ceiling(s)
- Washer/Dryer Hookup
- In-Ground Sprinkler
- Paneled Doors
- Kitchen Center Island
- Master Bedroom Walk-In Closet
- Tile Floors
Heating System:
-
- Forced Air
- Fireplace(s)
ROOMS
| Main | Size | ft² |
|---|---|---|
| Living Room | 18x17 | 324 ft² |
| Dining Room | 9x15 | 81 ft² |
| Kitchen | 15x17 | 225 ft² |
| Mud Room | 12x9 | 144 ft² |
| Den | 12x13 | 144 ft² |
| Lower | Size | ft² |
|---|---|---|
| Family Room | 21x20 | 441 ft² |
| Athletic Court | 20x30 | 400 ft² |
| Bedroom 5 | 10x13 | 100 ft² |
| Upper | Size | ft² |
|---|---|---|
| Bedroom 1 | 17x17 | 289 ft² |
| Bedroom 2 | 11x14 | 121 ft² |
| Bedroom 3 | 12x14 | 144 ft² |
| Bedroom 4 | 12x12 | 144 ft² |
| Laundry | n/a | 0 ft² |
| Loft | n/a | 0 ft² |
LOT
Acres: N/A
Lot Size Dim.: 68x199x167x126
Longitude: 45.2069
Latitude: -93.1515
Zoning: Residential-Single Family
FINANCIAL & TAXES
Tax year: 2022
Tax annual amount: $457
MISCELLANEOUS
Fuel System: N/A
Sewer System: City Sewer/Connected
Water System: City Water/Connected
ADITIONAL INFORMATION
MLS#: NST6169812
Listing Brokerage: RE/MAX Advantage Plus

ID: 682243
Published: May 09, 2022
Last Update: May 09, 2022
Views: 74

































