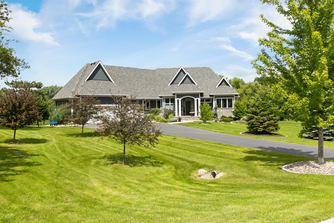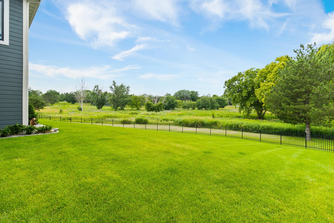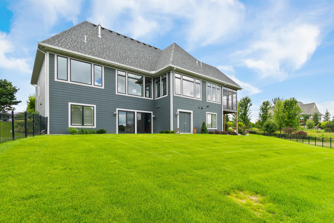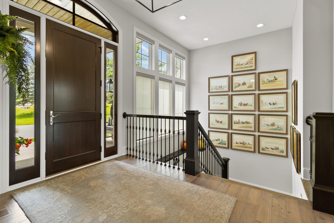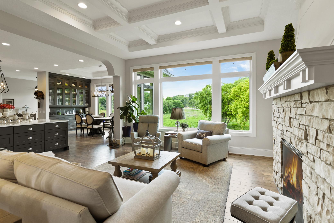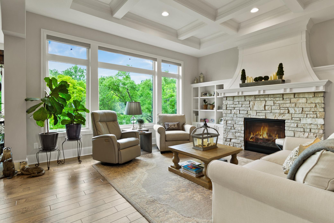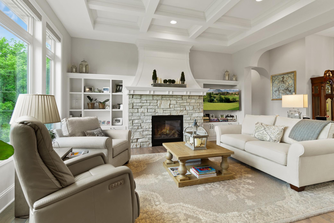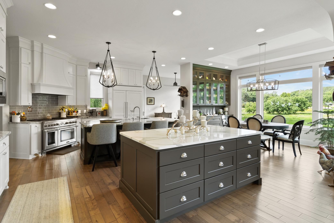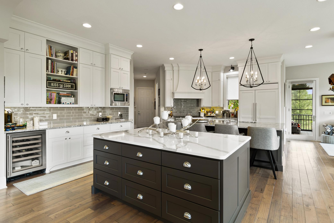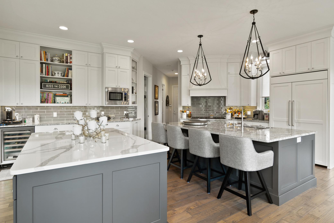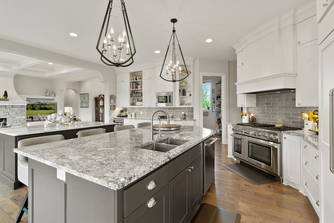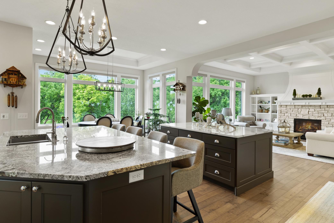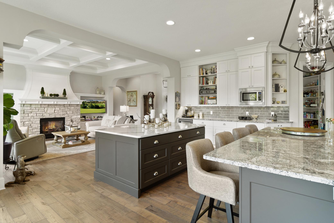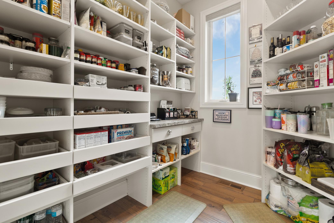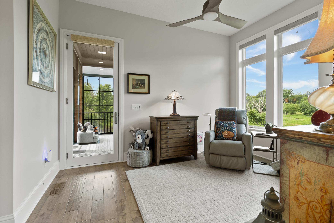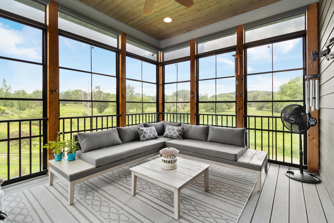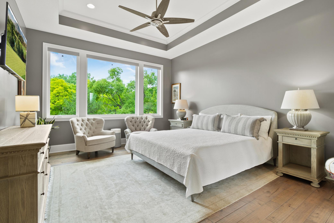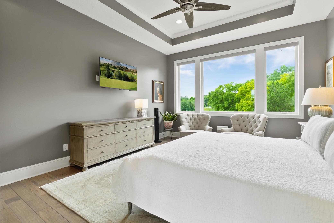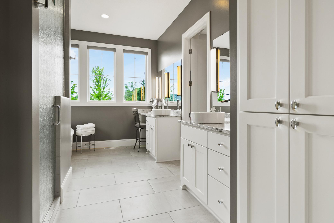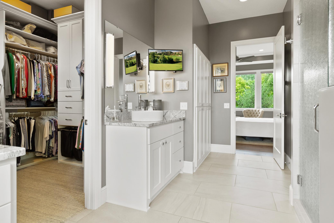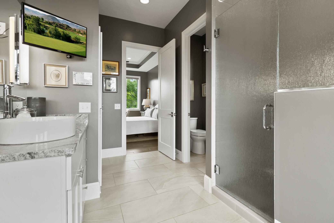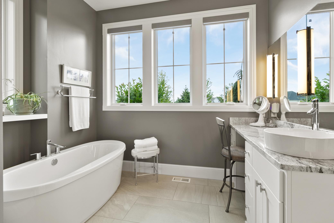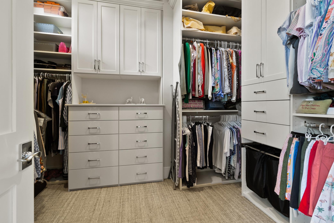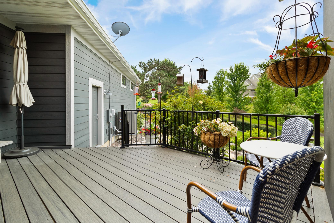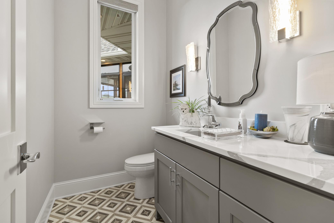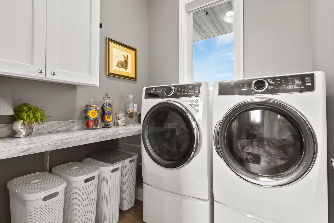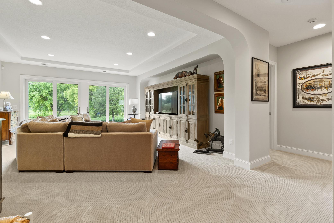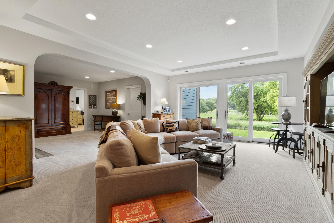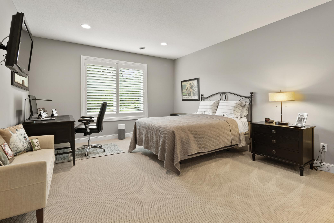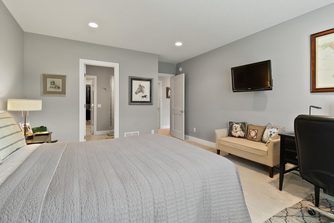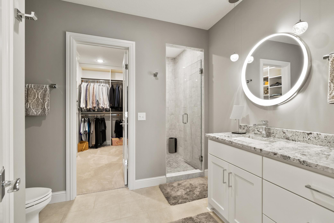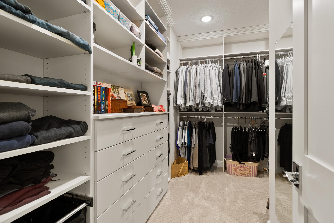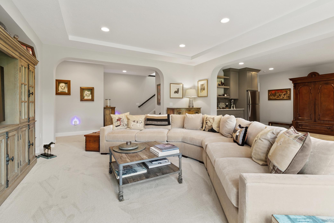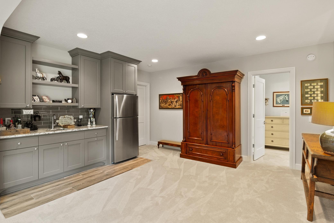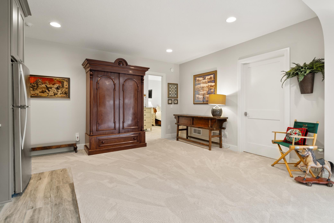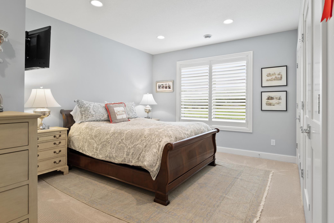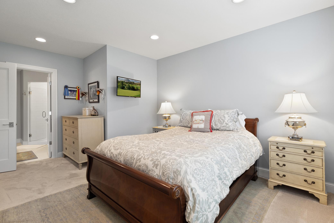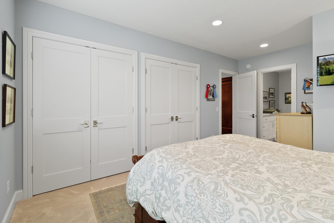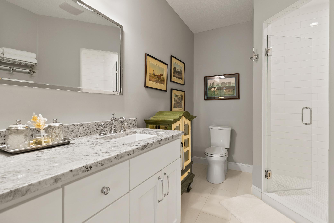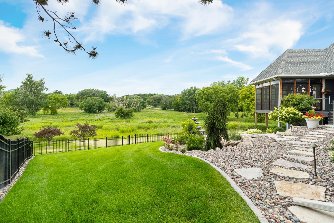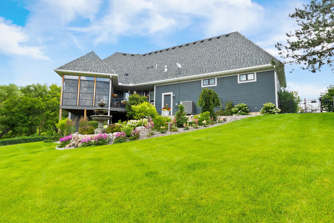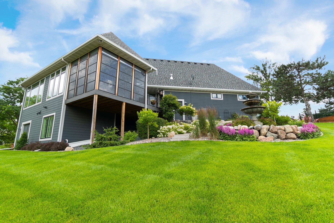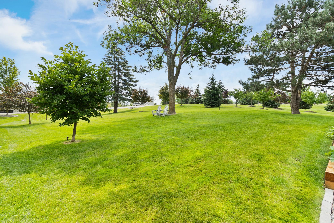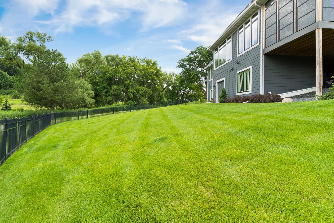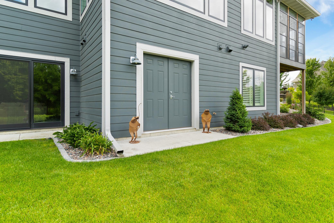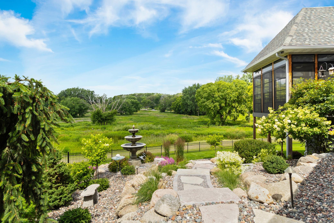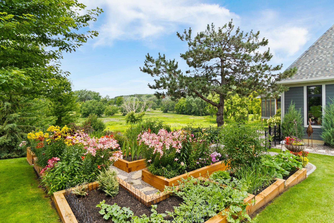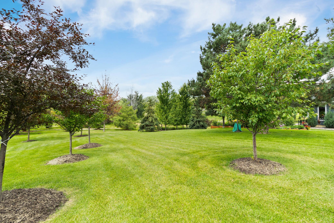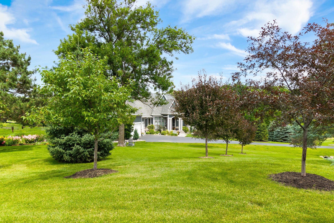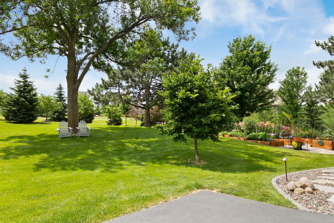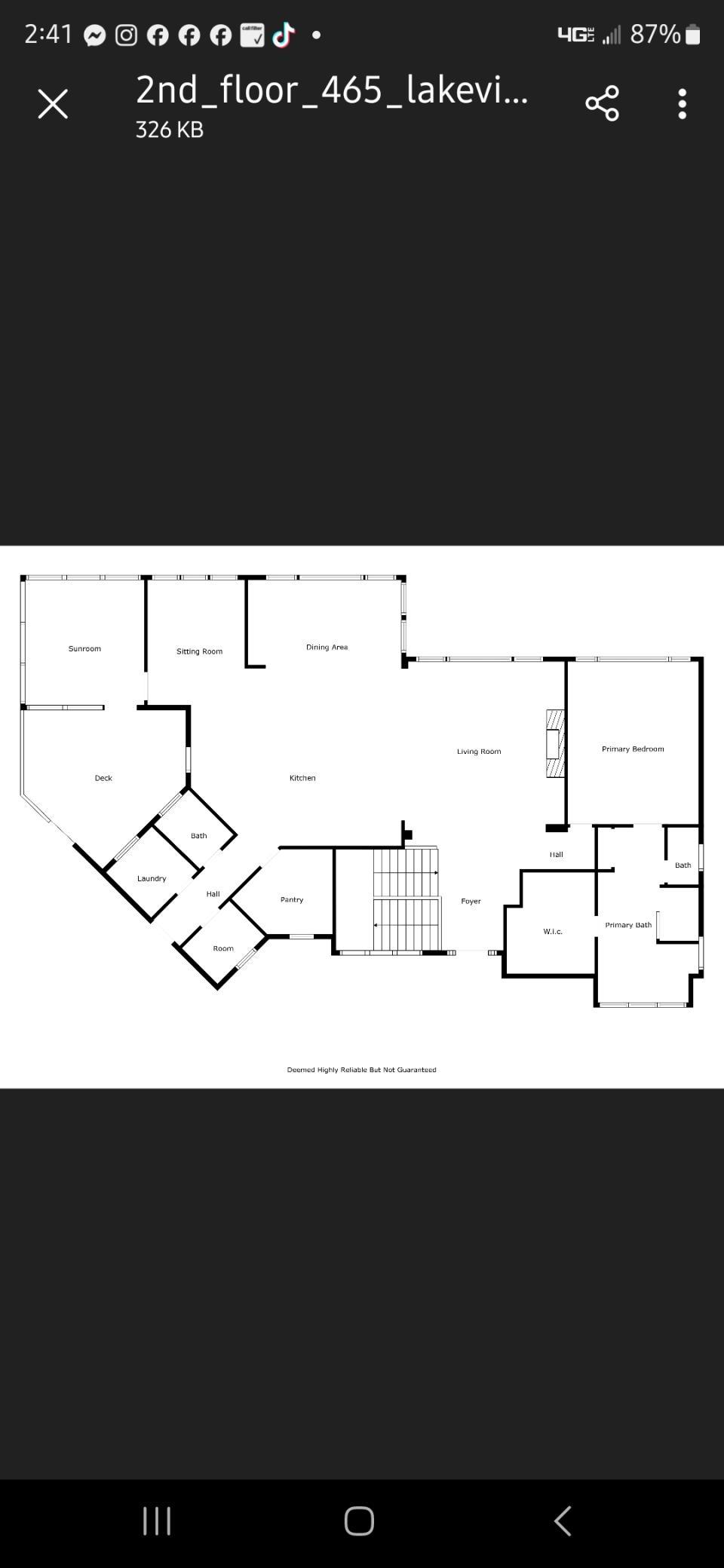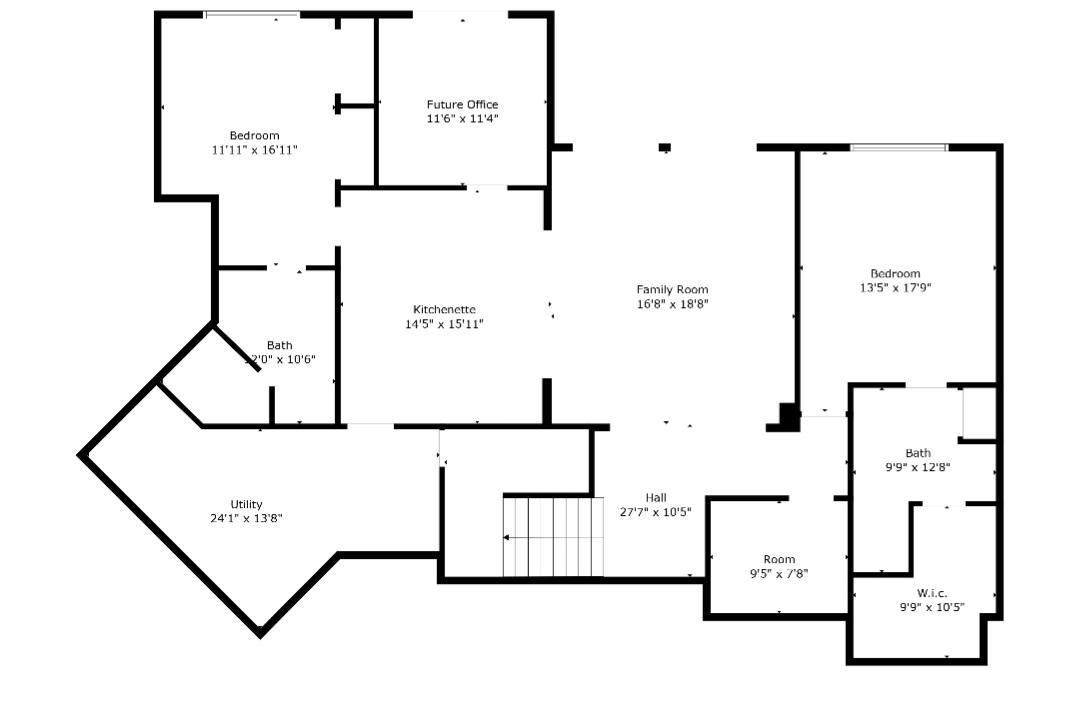465 LAKEVIEW PARKWAY
465 Lakeview Parkway, Mound (Orono), 55364, MN
-
Price: $1,595,000
-
Status type: For Sale
-
City: Mound (Orono)
-
Neighborhood: Lakeview Of Orono
Bedrooms: 3
Property Size :4109
-
Listing Agent: NST16633,NST39040
-
Property type : Single Family Residence
-
Zip code: 55364
-
Street: 465 Lakeview Parkway
-
Street: 465 Lakeview Parkway
Bathrooms: 4
Year: 2018
Listing Brokerage: Coldwell Banker Burnet
FEATURES
- Range
- Refrigerator
- Washer
- Dryer
- Microwave
- Exhaust Fan
- Dishwasher
- Freezer
- Humidifier
- Air-To-Air Exchanger
- Electronic Air Filter
- Water Filtration System
- Stainless Steel Appliances
DETAILS
Welcome to Lakeview of Orono, a smaller acreage development steps from Lake Minnetonka and minutes from downtown Wayzata and Minneapolis. This prime location boasts rolling prairie views and neighborhood walking paths on the former Lakeview Golf Course site. The main floor features an open plan with 10ft ceilings, a chef-inspired kitchen with double islands, ample storage, a large walk-in pantry, Thermador appliances, an adjacent dining area with built-ins, a hearth room, and a private 3-season screen porch with deck. The deluxe primary suite includes a spa-like bathroom with double vanities, a freestanding tub, walk-in shower, and a large walk-in closet. The walkout lower level has two ensuite bedrooms, a family room, and a billiards area with a wet bar. Additional features include over 77 mature trees planted for privacy, raised gardens, a bluestone front walkway, a fenced backyard, and a fully finished oversized heated garage. This home exemplifies quality and attention to detail.
INTERIOR
Bedrooms: 3
Fin ft² / Living Area: 4109 ft²
Below Ground Living: 1932ft²
Bathrooms: 4
Above Ground Living: 2177ft²
-
Basement Details: 8 ft+ Pour, Finished, Concrete, Walkout,
Appliances Included:
-
- Range
- Refrigerator
- Washer
- Dryer
- Microwave
- Exhaust Fan
- Dishwasher
- Freezer
- Humidifier
- Air-To-Air Exchanger
- Electronic Air Filter
- Water Filtration System
- Stainless Steel Appliances
EXTERIOR
Air Conditioning: Central Air
Garage Spaces: 3
Construction Materials: N/A
Foundation Size: 2177ft²
Unit Amenities:
-
- Deck
- Porch
- Hardwood Floors
- Ceiling Fan(s)
- Walk-In Closet
- Washer/Dryer Hookup
- In-Ground Sprinkler
- Paneled Doors
- Kitchen Center Island
- Wet Bar
- Tile Floors
- Main Floor Primary Bedroom
- Primary Bedroom Walk-In Closet
Heating System:
-
- Forced Air
- Humidifier
ROOMS
| Main | Size | ft² |
|---|---|---|
| Living Room | 17x17 | 289 ft² |
| Kitchen | 22x17 | 484 ft² |
| Dining Room | 17x9 | 289 ft² |
| Bedroom 1 | 17x15 | 289 ft² |
| Sitting Room | 11x9 | 121 ft² |
| Lower | Size | ft² |
|---|---|---|
| Family Room | 17x16 | 289 ft² |
| Bedroom 2 | 16x14 | 256 ft² |
| Bedroom 3 | 13x13 | 169 ft² |
| Game Room | 16x14 | 256 ft² |
| Workshop | 12x12 | 144 ft² |
LOT
Acres: N/A
Lot Size Dim.: irregular
Longitude: 44.9704
Latitude: -93.6431
Zoning: Residential-Single Family
FINANCIAL & TAXES
Tax year: 2023
Tax annual amount: $14,602
MISCELLANEOUS
Fuel System: N/A
Sewer System: Private Sewer
Water System: Private,Well
ADITIONAL INFORMATION
MLS#: NST7616627
Listing Brokerage: Coldwell Banker Burnet

ID: 3146943
Published: July 11, 2024
Last Update: July 11, 2024
Views: 53


