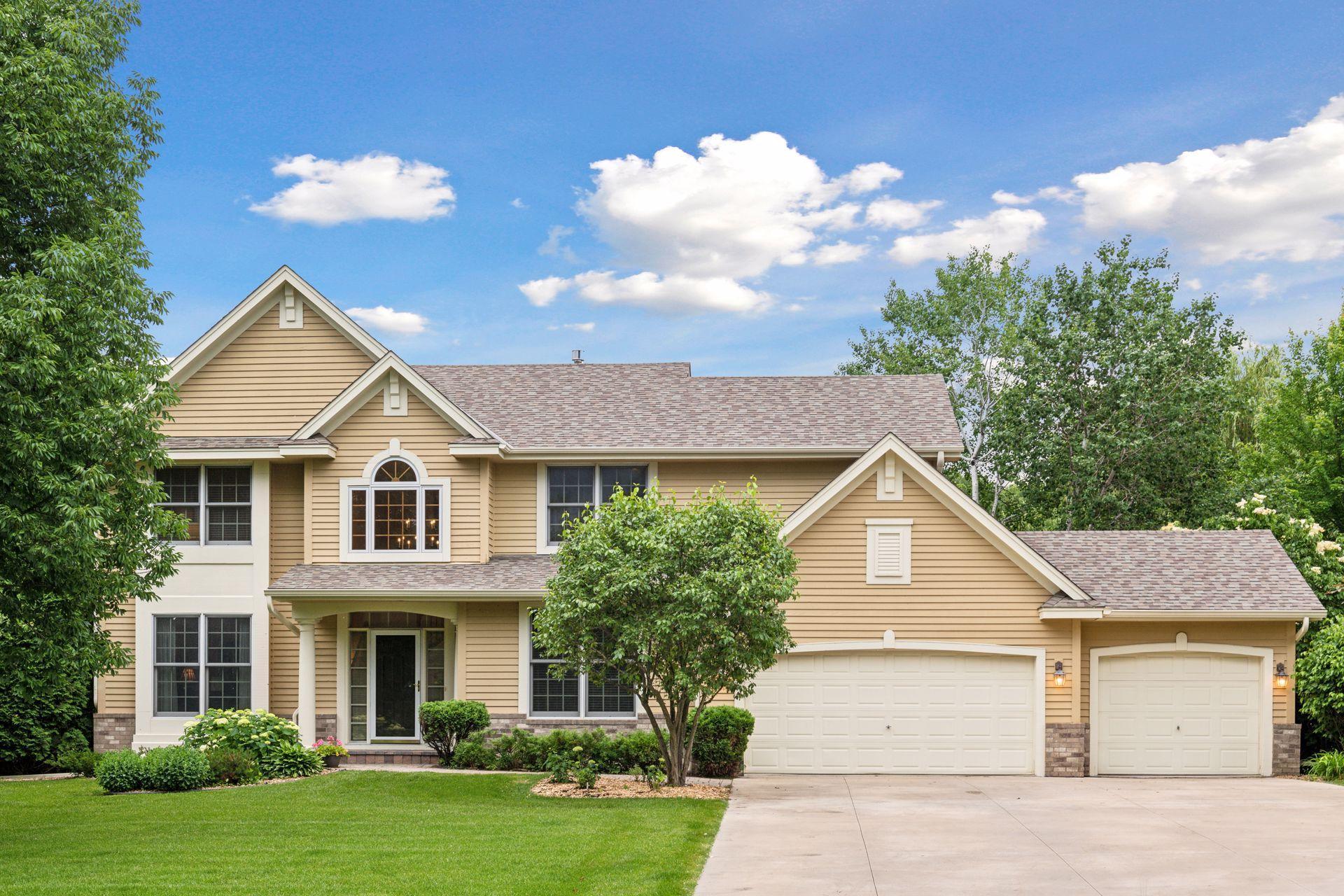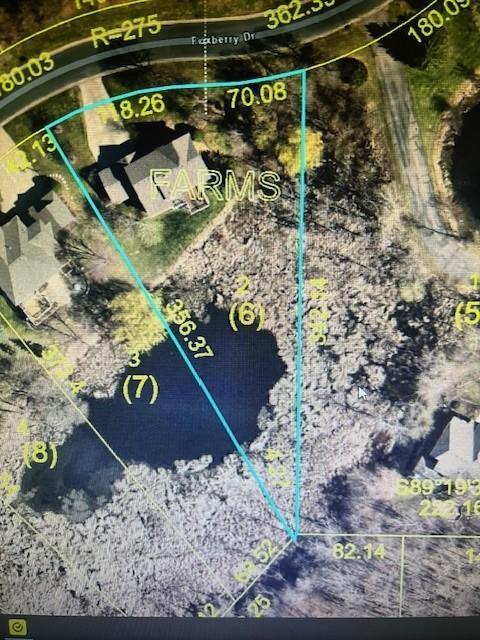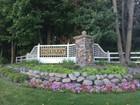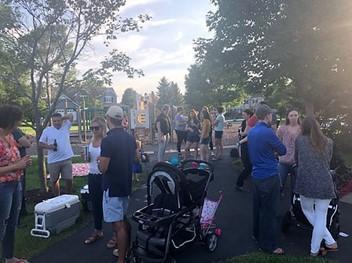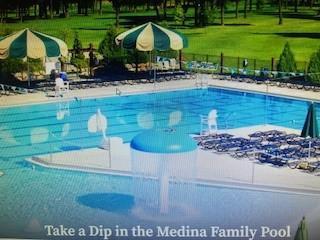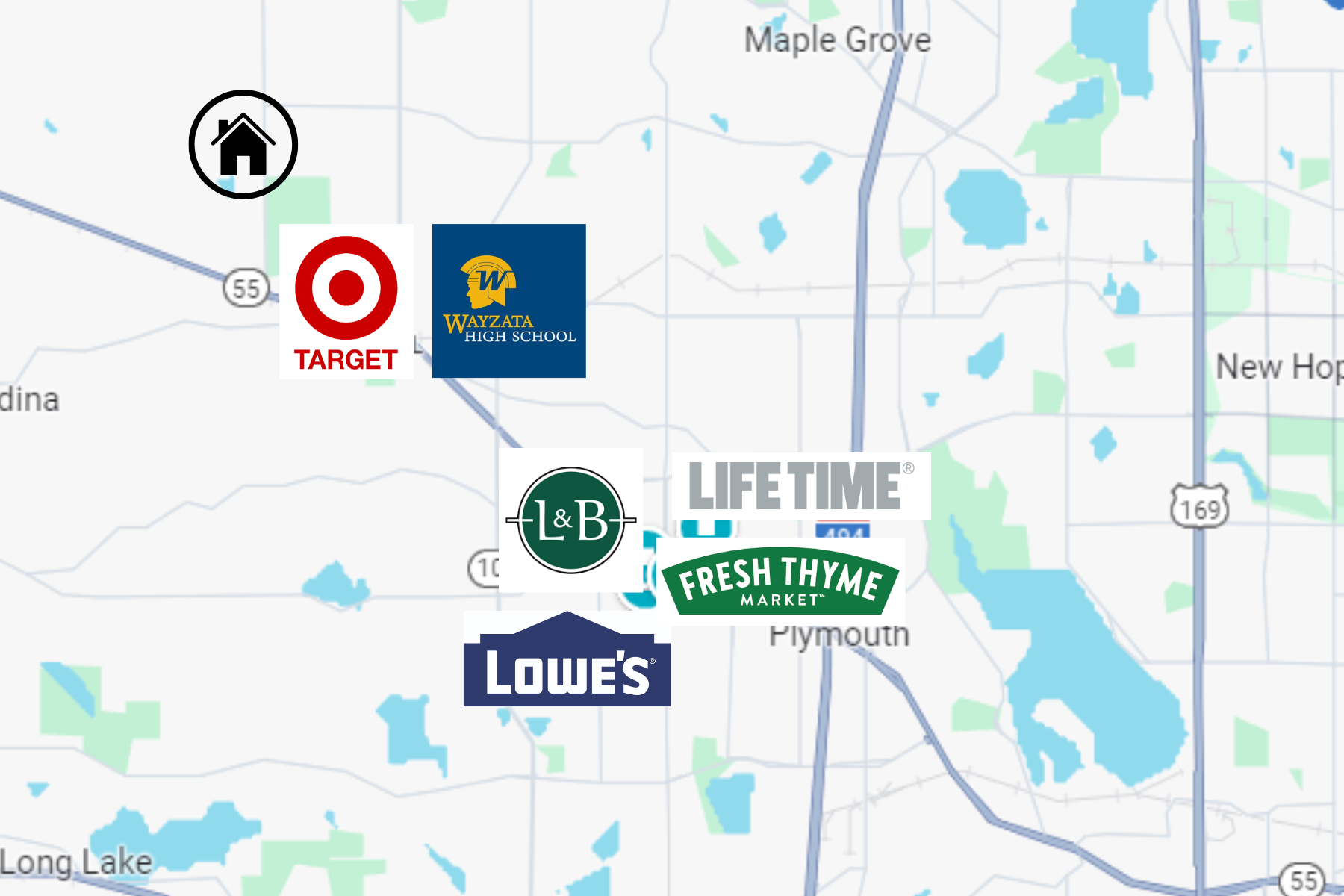4650 FOXBERRY DRIVE
4650 Foxberry Drive, Medina, 55340, MN
-
Price: $869,000
-
Status type: For Sale
-
City: Medina
-
Neighborhood: Foxberry Farms 4th Add
Bedrooms: 5
Property Size :3974
-
Listing Agent: NST16636,NST58404
-
Property type : Single Family Residence
-
Zip code: 55340
-
Street: 4650 Foxberry Drive
-
Street: 4650 Foxberry Drive
Bathrooms: 4
Year: 1998
Listing Brokerage: Edina Realty, Inc.
FEATURES
- Refrigerator
- Microwave
- Exhaust Fan
- Dishwasher
- Water Softener Owned
- Cooktop
- Wall Oven
- Humidifier
- Air-To-Air Exchanger
- Gas Water Heater
- Double Oven
- Stainless Steel Appliances
DETAILS
This home is in Foxberry Farms, established with the vision of preserving the mature hardwood forest and natural lakeside landscapes of northeast Medina. Built on a super private, ¾ acre wooded lot. As you enter the home, you’ll feel the gracious entrance and space. The main level great room with transom windows, huge kitchen/dining, formal dining & living room encourage entertaining. A main floor office and bonus flex room provide “work at home” ease. Rich maple hardwood floors span main level. Upstairs discover a spacious 2nd level with oversized private owners suite and 3 more bedrooms. A custom finished lower-level walkout with a 5th bedroom, family room and flex room complete lower level. See all the storage. A truly private backyard escape and level yard and pond offer ample play areas in all seasons. The Foxberry neighborhood has a community park, courts and trails too. Home is in a tight, yet welcoming neighborhood where neighbors look out for one another. Move in and enjoy!
INTERIOR
Bedrooms: 5
Fin ft² / Living Area: 3974 ft²
Below Ground Living: 1299ft²
Bathrooms: 4
Above Ground Living: 2675ft²
-
Basement Details: Finished, Walkout,
Appliances Included:
-
- Refrigerator
- Microwave
- Exhaust Fan
- Dishwasher
- Water Softener Owned
- Cooktop
- Wall Oven
- Humidifier
- Air-To-Air Exchanger
- Gas Water Heater
- Double Oven
- Stainless Steel Appliances
EXTERIOR
Air Conditioning: Central Air
Garage Spaces: 3
Construction Materials: N/A
Foundation Size: 1494ft²
Unit Amenities:
-
- Kitchen Window
- Deck
- Natural Woodwork
- Hardwood Floors
- Ceiling Fan(s)
- Walk-In Closet
- Vaulted Ceiling(s)
- Washer/Dryer Hookup
- In-Ground Sprinkler
- Exercise Room
- Paneled Doors
- Panoramic View
- Tennis Court
- Kitchen Center Island
- French Doors
- Tile Floors
- Primary Bedroom Walk-In Closet
Heating System:
-
- Forced Air
ROOMS
| Main | Size | ft² |
|---|---|---|
| Dining Room | 11.5x14.25 | 183.62 ft² |
| Kitchen | 20.33x16.42 | 443.63 ft² |
| Family Room | 16.2x19.1 | 308.51 ft² |
| Living Room | 12.92x14.42 | 344.17 ft² |
| Foyer | 12.83x16.42 | 368.88 ft² |
| Office | 13.17x10.08 | 153.78 ft² |
| Laundry | 7x10.58 | 103.83 ft² |
| Upper | Size | ft² |
|---|---|---|
| Bedroom 1 | 16.33x18.75 | 454.69 ft² |
| Bedroom 2 | 11x10.92 | 194.33 ft² |
| Bedroom 3 | 11.17x13.67 | 230.74 ft² |
| Bedroom 4 | 11.92x10.42 | 252 ft² |
| Lower | Size | ft² |
|---|---|---|
| Living Room | 35.83x19.42 | 943.13 ft² |
| Bedroom 5 | 12.08x14.33 | 212.17 ft² |
| Flex Room | 12.5x10.42 | 167.63 ft² |
LOT
Acres: N/A
Lot Size Dim.: 356x188x356x2
Longitude: 45.0626
Latitude: -93.5439
Zoning: Residential-Single Family
FINANCIAL & TAXES
Tax year: 2024
Tax annual amount: $8,840
MISCELLANEOUS
Fuel System: N/A
Sewer System: City Sewer/Connected
Water System: City Water/Connected
ADITIONAL INFORMATION
MLS#: NST7580248
Listing Brokerage: Edina Realty, Inc.

ID: 3109544
Published: June 29, 2024
Last Update: June 29, 2024
Views: 6


