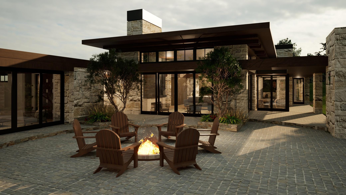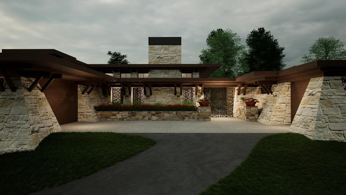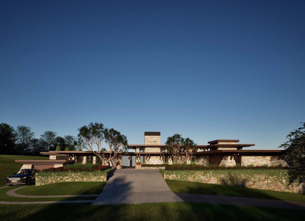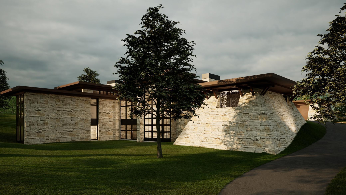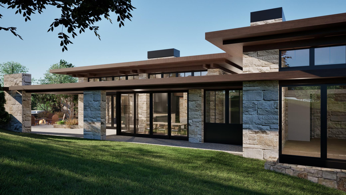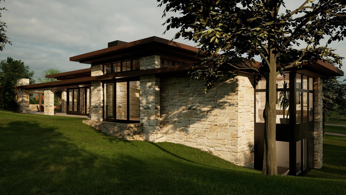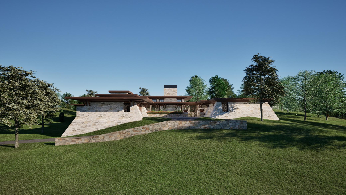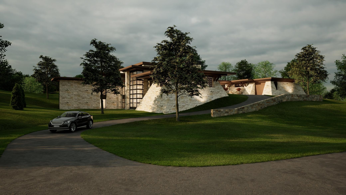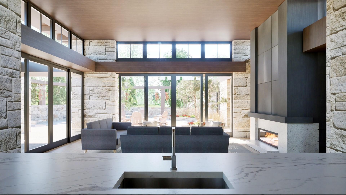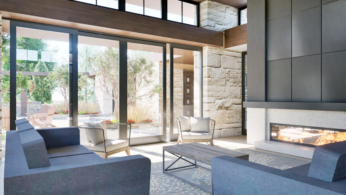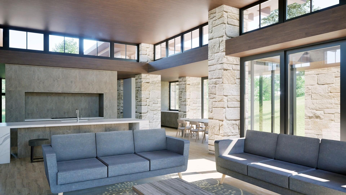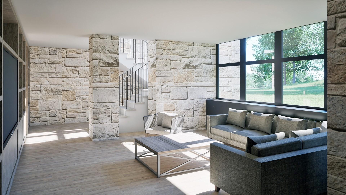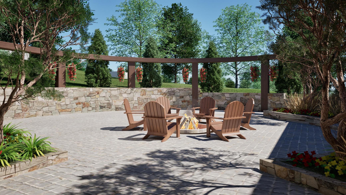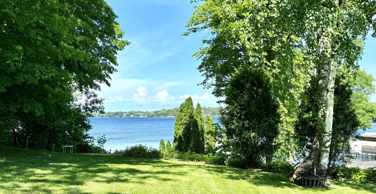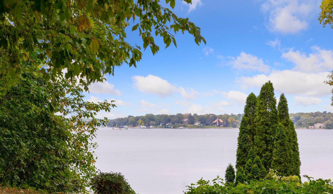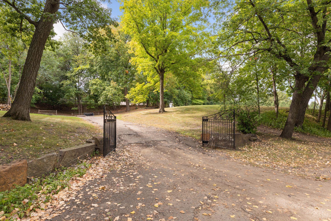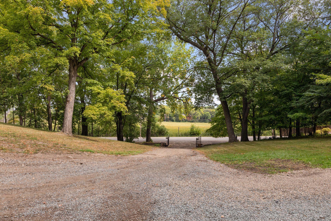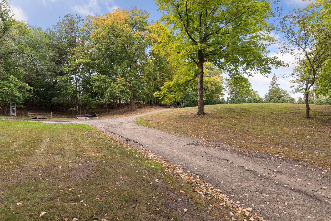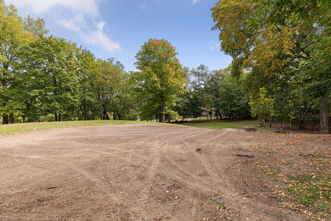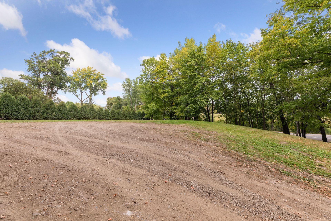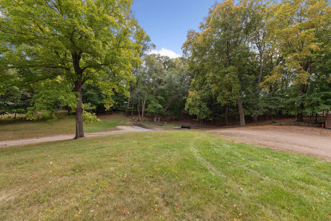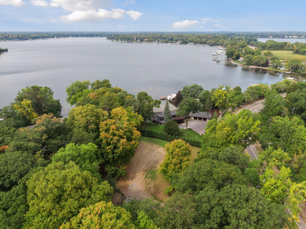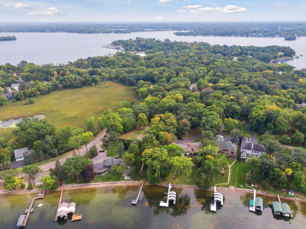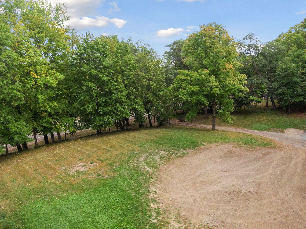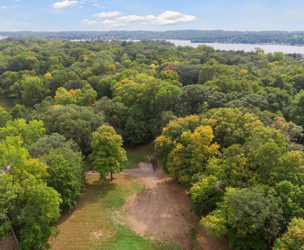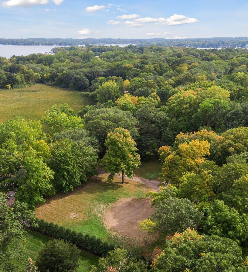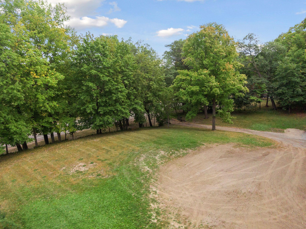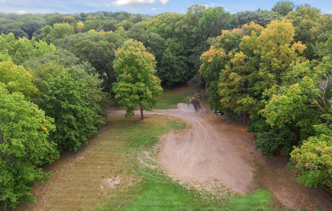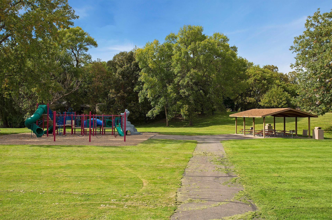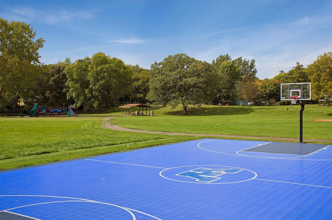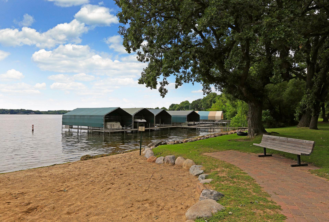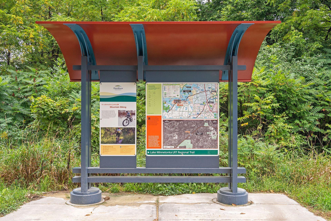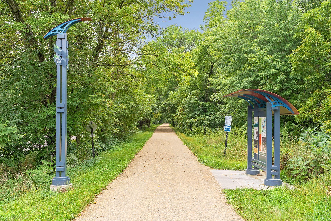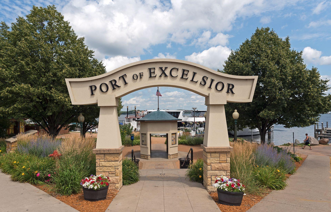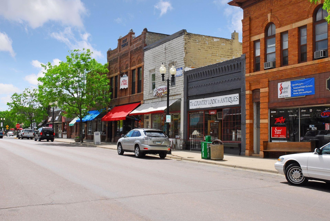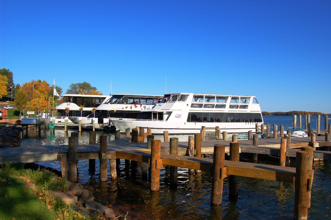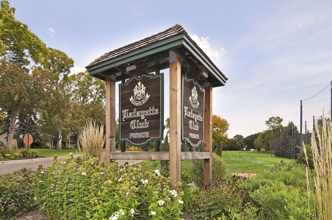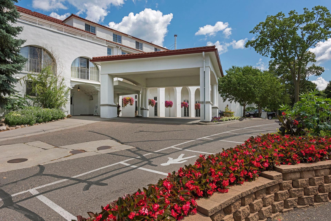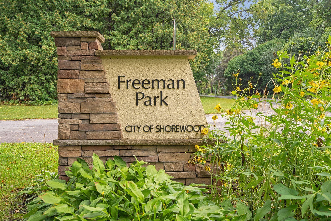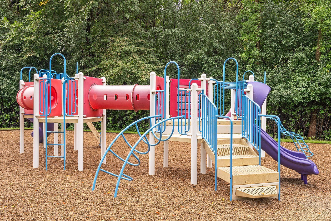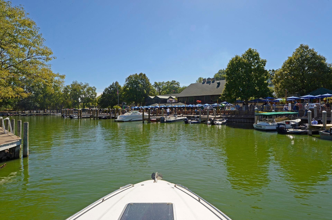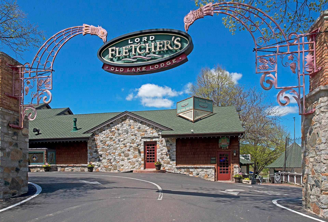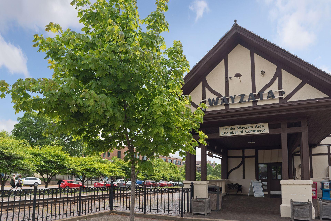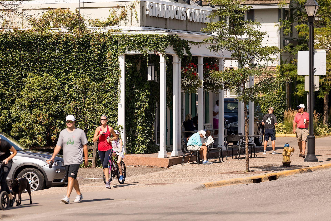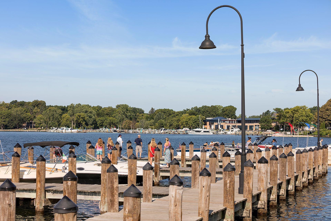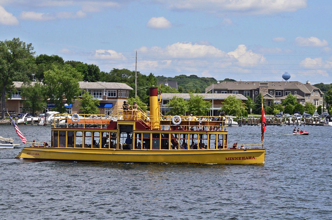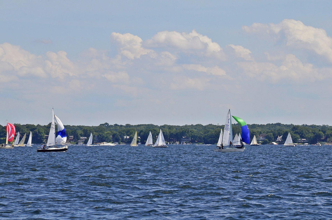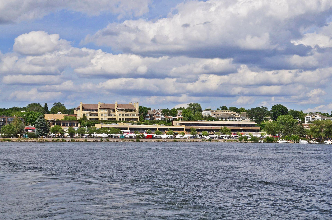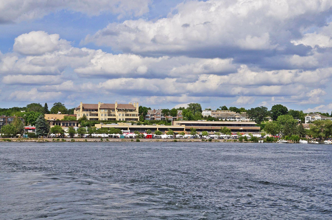4650 MANITOU ROAD
4650 Manitou Road, Excelsior (Tonka Bay), 55331, MN
-
Price: $4,500,000
-
Status type: For Sale
-
City: Excelsior (Tonka Bay)
-
Neighborhood: A & B
Bedrooms: 4
Property Size :5720
-
Listing Agent: NST16633,NST75843
-
Property type : Single Family Residence
-
Zip code: 55331
-
Street: 4650 Manitou Road
-
Street: 4650 Manitou Road
Bathrooms: 4
Year: 2025
Listing Brokerage: Coldwell Banker Burnet
FEATURES
- Refrigerator
- Washer
- Dryer
- Microwave
- Exhaust Fan
- Dishwasher
- Water Softener Owned
- Disposal
- Cooktop
- Wall Oven
- Humidifier
- Air-To-Air Exchanger
- Water Filtration System
- Gas Water Heater
- Double Oven
- Stainless Steel Appliances
DETAILS
Bella Vita is an enchanting fusion of Italian-inspired elegance and modern luxury in Minnesota. This stunning main level living home is situated on a private, serene homesite in Tonka Bay, offering open concept living with it’s organic composition of space. Bella Vita provides a private guest house, connected by an outdoor covered breezeway. Walkout/lower level media room with state of the art amenities and private terrace overlooking Lake Minnetonka with astonishing, sunset views. This rare beauty by Jyland Custom homes, can be yours. Reach out to schedule a private tour of this magnificent home site and explore the exciting possibilities of customizing your dream home. Bella Vita design may be modified to meet buyers satisfaction. Guest house includes bed, bath, living room and private garage. Optional elevator in main home. Location is ideal, only minutes to vibrant downtown Wayzata, downtown Excelsior and I-394. Assigned to the award winning Minnetonka School district.
INTERIOR
Bedrooms: 4
Fin ft² / Living Area: 5720 ft²
Below Ground Living: 2060ft²
Bathrooms: 4
Above Ground Living: 3660ft²
-
Basement Details: 8 ft+ Pour, Concrete,
Appliances Included:
-
- Refrigerator
- Washer
- Dryer
- Microwave
- Exhaust Fan
- Dishwasher
- Water Softener Owned
- Disposal
- Cooktop
- Wall Oven
- Humidifier
- Air-To-Air Exchanger
- Water Filtration System
- Gas Water Heater
- Double Oven
- Stainless Steel Appliances
EXTERIOR
Air Conditioning: Central Air
Garage Spaces: 3
Construction Materials: N/A
Foundation Size: 4018ft²
Unit Amenities:
-
- Patio
- Kitchen Window
- Hardwood Floors
- Ceiling Fan(s)
- Walk-In Closet
- Vaulted Ceiling(s)
- Security System
- In-Ground Sprinkler
- Multiple Phone Lines
- Exercise Room
- Panoramic View
- Cable
- Kitchen Center Island
- Wet Bar
- Tile Floors
- Main Floor Primary Bedroom
- Primary Bedroom Walk-In Closet
Heating System:
-
- Forced Air
- Radiant Floor
ROOMS
| Main | Size | ft² |
|---|---|---|
| Kitchen | 16 x 22 | 256 ft² |
| Foyer | 9 x 23 | 81 ft² |
| Great Room | 19 x 24 | 361 ft² |
| Dining Room | 17 x 11 | 289 ft² |
| Kitchen- 2nd | 10 x 10 | 100 ft² |
| Bedroom 1 | 16 x 18 | 256 ft² |
| Office | 11 x 16 | 121 ft² |
| Breezeway | 32 x 9 | 1024 ft² |
| Guest House | 28 x 28 | 784 ft² |
| Lower | Size | ft² |
|---|---|---|
| Media Room | 18 x 24 | 324 ft² |
| Billiard | 15 x 22 | 225 ft² |
| Bar/Wet Bar Room | 10 x 14 | 100 ft² |
| Bedroom 2 | 12 x 15 | 144 ft² |
| Bedroom 3 | 13 x 14 | 169 ft² |
LOT
Acres: N/A
Lot Size Dim.: 203X153X233X183
Longitude: 44.9192
Latitude: -93.5885
Zoning: Residential-Single Family
FINANCIAL & TAXES
Tax year: 2023
Tax annual amount: $6,685
MISCELLANEOUS
Fuel System: N/A
Sewer System: City Sewer/Connected,City Sewer - In Street
Water System: City Water/Connected,City Water - In Street
ADITIONAL INFORMATION
MLS#: NST7599384
Listing Brokerage: Coldwell Banker Burnet

ID: 3023384
Published: December 31, 1969
Last Update: June 10, 2024
Views: 58


