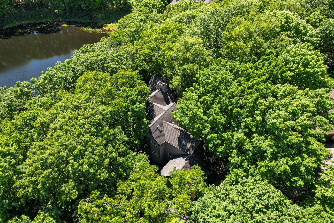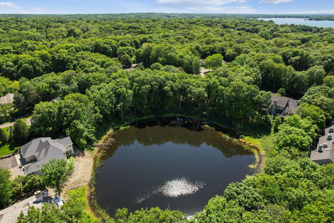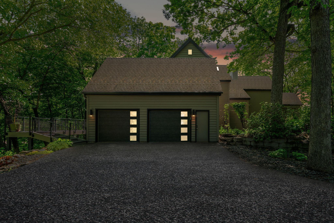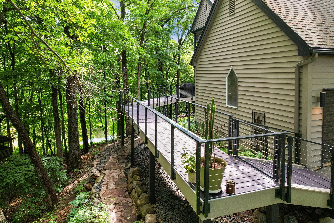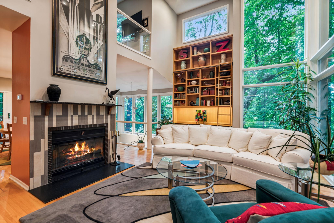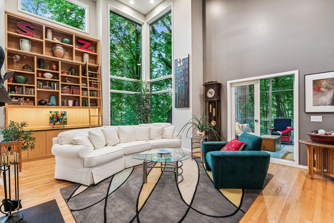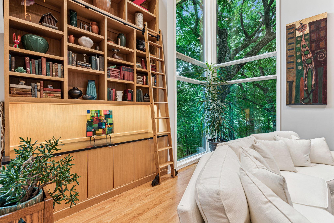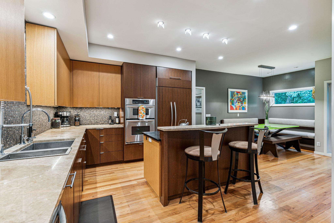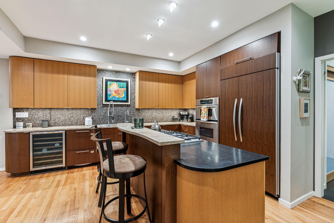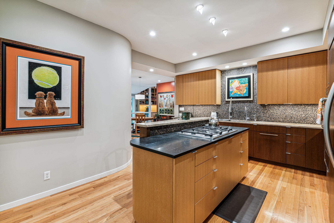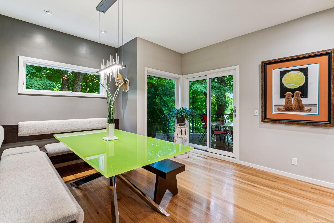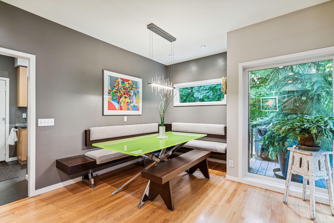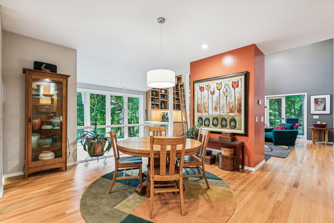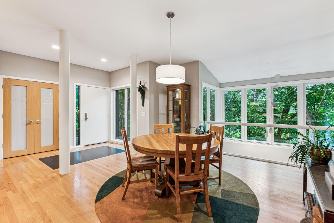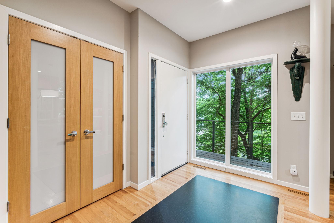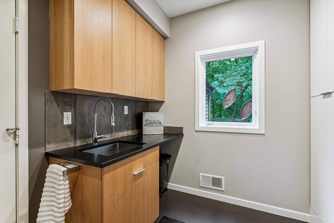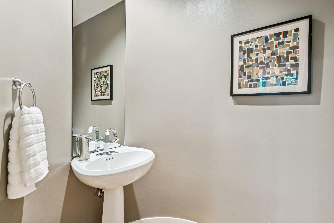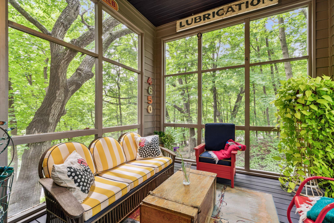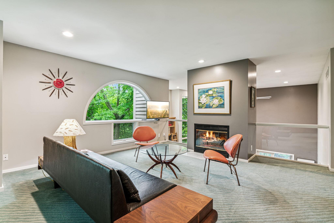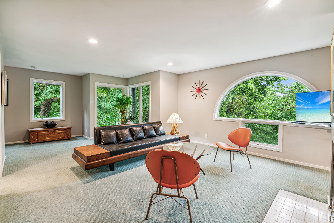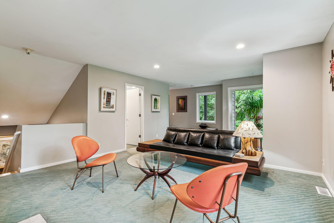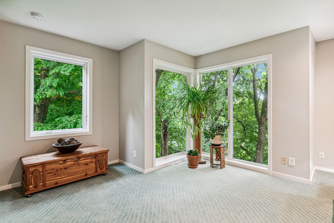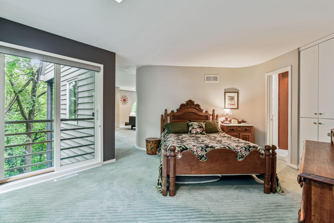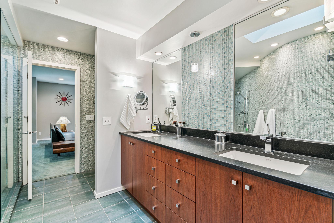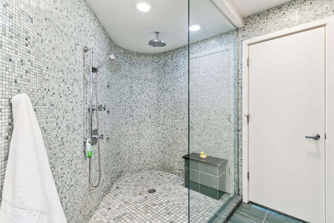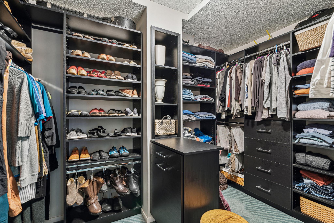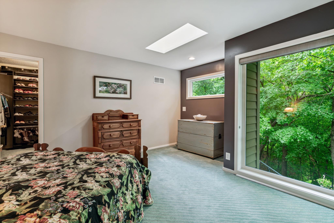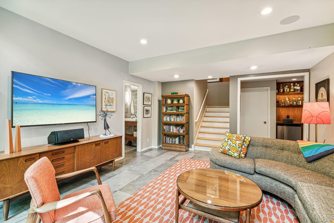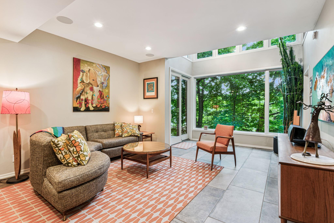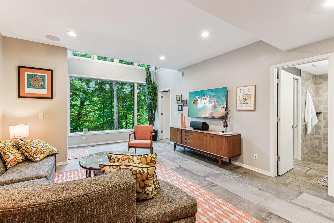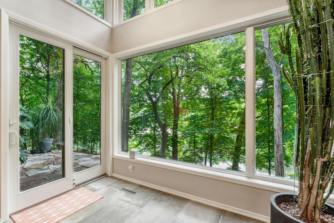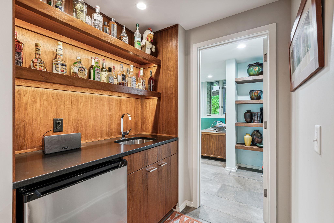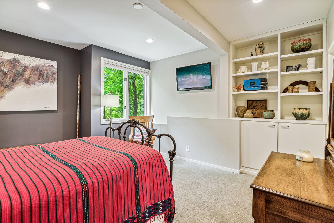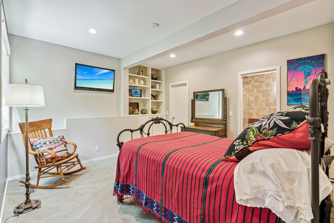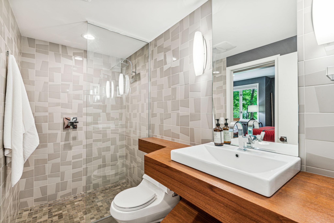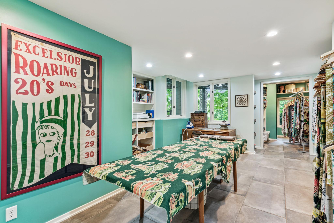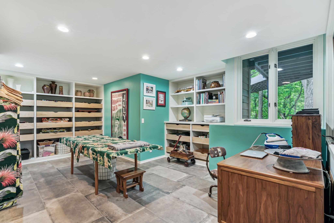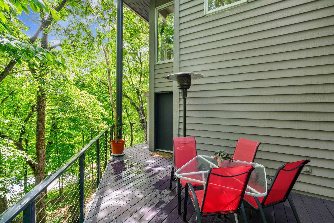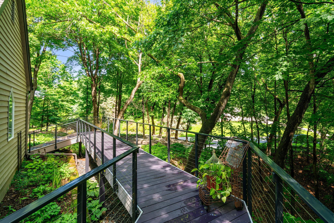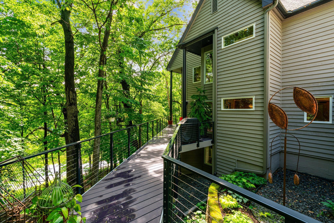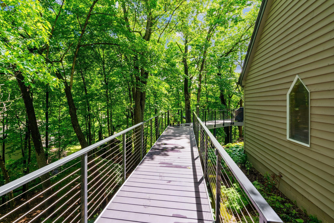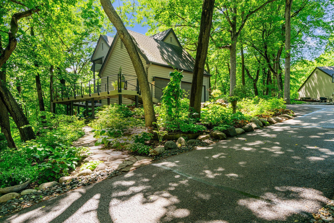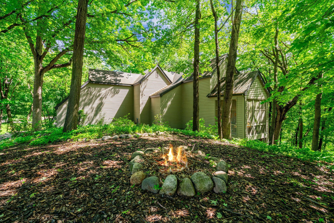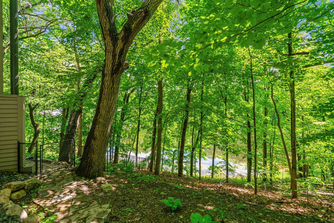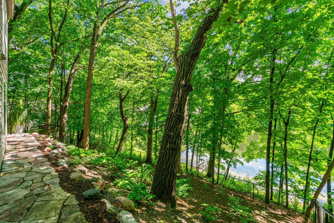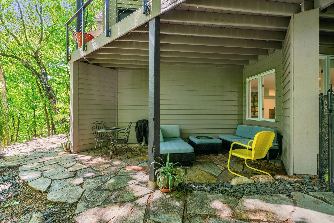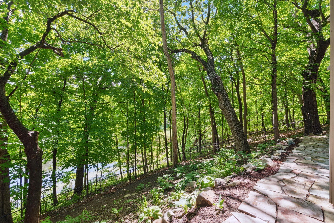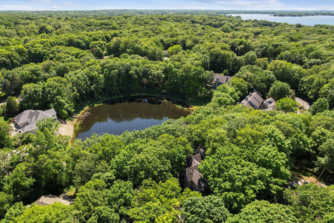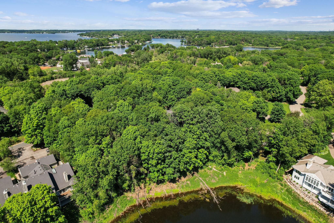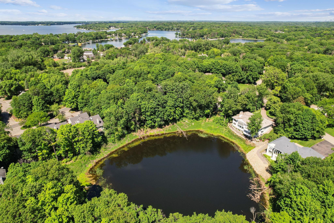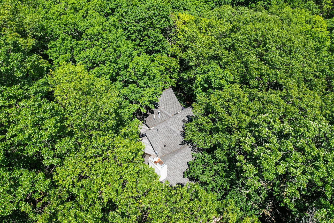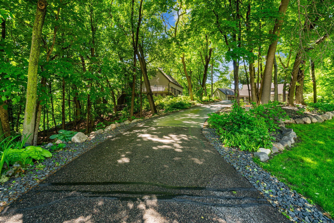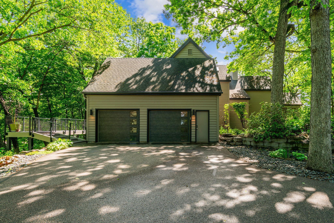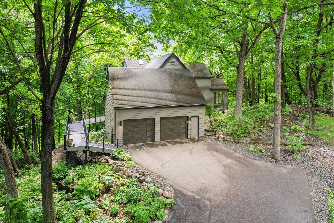4650 SAINT JAMES GATE
4650 Saint James Gate , Excelsior (Deephaven), 55331, MN
-
Price: $999,000
-
Status type: For Sale
-
City: Excelsior (Deephaven)
-
Neighborhood: N/A
Bedrooms: 3
Property Size :3289
-
Listing Agent: NST16762,NST47171
-
Property type : Single Family Residence
-
Zip code: 55331
-
Street: 4650 Saint James Gate
-
Street: 4650 Saint James Gate
Bathrooms: 3
Year: 1987
Listing Brokerage: Keller Williams Premier Realty
FEATURES
- Refrigerator
- Washer
- Dryer
- Microwave
- Exhaust Fan
- Dishwasher
- Water Softener Owned
- Disposal
- Cooktop
- Wall Oven
- Gas Water Heater
DETAILS
Relax and recharge in your own private retreat! Surrounded on all sides by beautiful woods, you'll embrace the tranquility after a long day. Two story windows let in natural light for sun-drenched ambience. The open-concept main level is perfect for entertaining. Chef's kitchen will impress with granite countertops and marble backsplash. It boasts a center island with built-in range, built-in appliances, convection oven and wine cooler. The swing set patio doors open to a 3 season porch with peaceful nature views. In cooler months cozy up to fireplaces on upper and main floors. Lower level has two bedrooms, wet bar and a patio. Features include huge primary bedroom, an oversized 2 car garage and washer/dryer hookups on every level. 13 month home warranty included. Stroll two blocks to 15 mile long Lake Minnetonka Regional Trail and Carson Bay marina and boat landing! A must see custom luxury design. Your sanctuary awaits!
INTERIOR
Bedrooms: 3
Fin ft² / Living Area: 3289 ft²
Below Ground Living: 1129ft²
Bathrooms: 3
Above Ground Living: 2160ft²
-
Basement Details: Block, Daylight/Lookout Windows, Egress Window(s), Finished, Full, Storage Space, Walkout,
Appliances Included:
-
- Refrigerator
- Washer
- Dryer
- Microwave
- Exhaust Fan
- Dishwasher
- Water Softener Owned
- Disposal
- Cooktop
- Wall Oven
- Gas Water Heater
EXTERIOR
Air Conditioning: Central Air
Garage Spaces: 2
Construction Materials: N/A
Foundation Size: 1329ft²
Unit Amenities:
-
- Patio
- Hardwood Floors
- Balcony
- Ceiling Fan(s)
- Walk-In Closet
- Vaulted Ceiling(s)
- Panoramic View
- Cable
- Skylight
- Kitchen Center Island
- French Doors
- Wet Bar
- Tile Floors
Heating System:
-
- Forced Air
ROOMS
| Main | Size | ft² |
|---|---|---|
| Living Room | 15x20 | 225 ft² |
| Dining Room | 15x16 | 225 ft² |
| Kitchen | 14x15 | 196 ft² |
| Informal Dining Room | 10x12 | 100 ft² |
| Screened Porch | 11x12 | 121 ft² |
| Pantry (Walk-In) | 8x11 | 64 ft² |
| Lower | Size | ft² |
|---|---|---|
| Family Room | 21 x 15 | 441 ft² |
| Bedroom 2 | 12x20 | 144 ft² |
| Bedroom 3 | 13x14 | 169 ft² |
| Upper | Size | ft² |
|---|---|---|
| Bedroom 1 | 15x12 | 225 ft² |
| Sitting Room | 15x16 | 225 ft² |
| Walk In Closet | 8x11 | 64 ft² |
| Office | 10x12 | 100 ft² |
LOT
Acres: N/A
Lot Size Dim.: 127X344X136X286
Longitude: 44.9195
Latitude: -93.5377
Zoning: Residential-Single Family
FINANCIAL & TAXES
Tax year: 2024
Tax annual amount: $9,586
MISCELLANEOUS
Fuel System: N/A
Sewer System: City Sewer/Connected
Water System: City Water/Connected
ADITIONAL INFORMATION
MLS#: NST7593316
Listing Brokerage: Keller Williams Premier Realty

ID: 2988833
Published: May 30, 2024
Last Update: May 30, 2024
Views: 49



