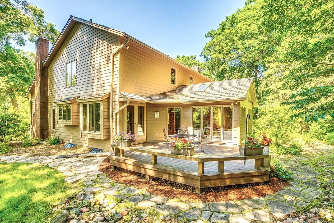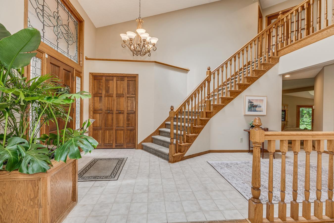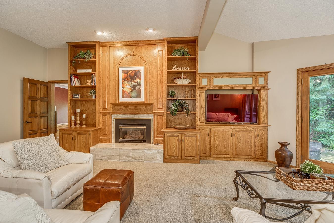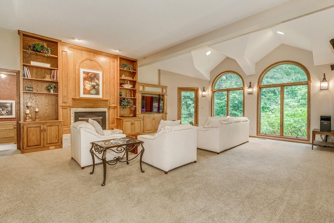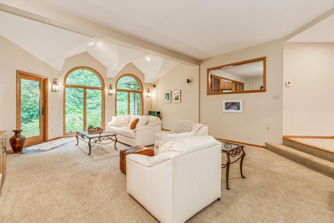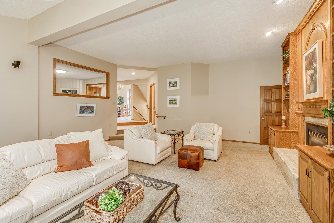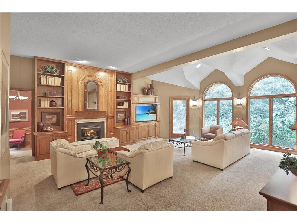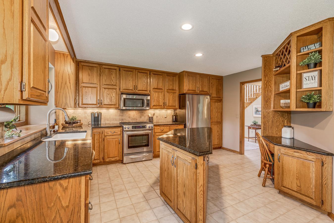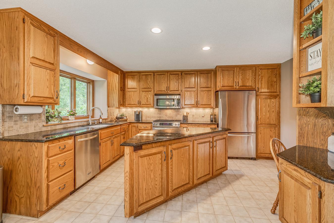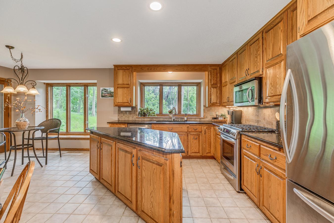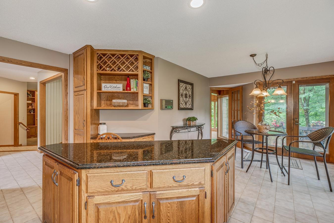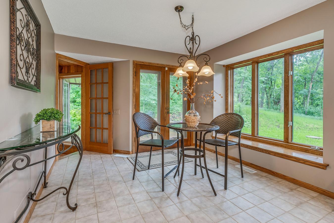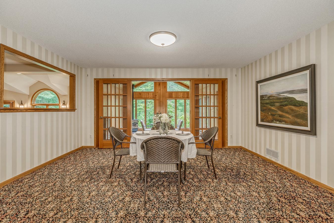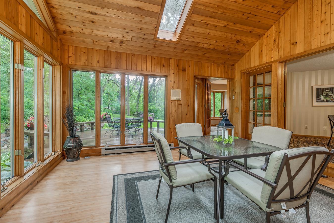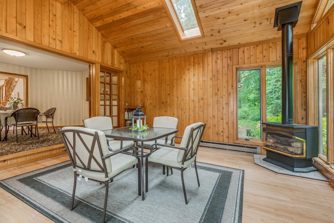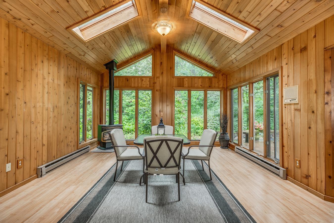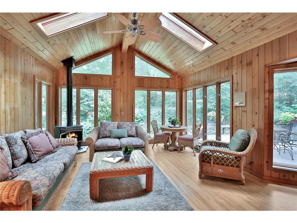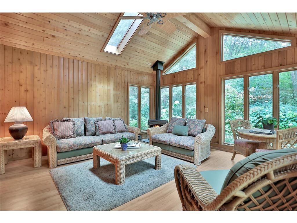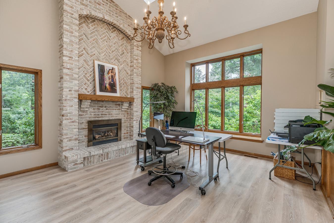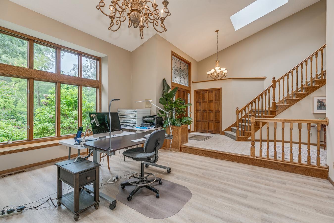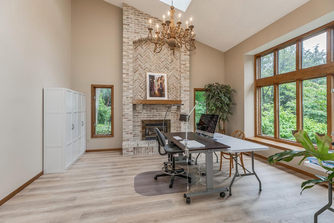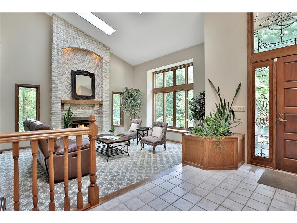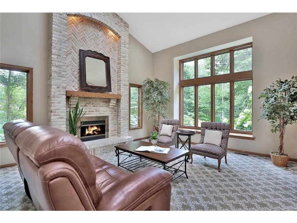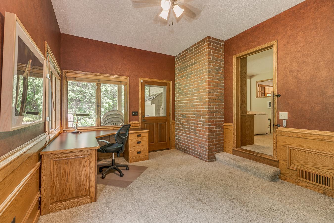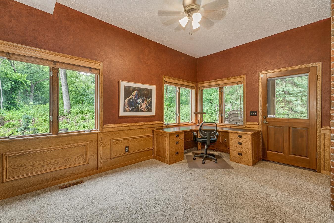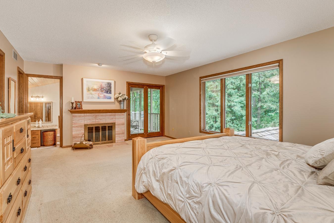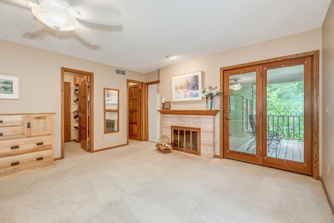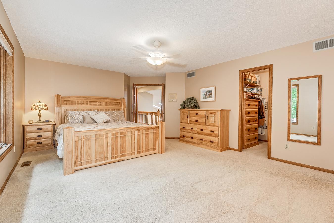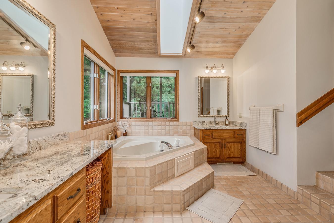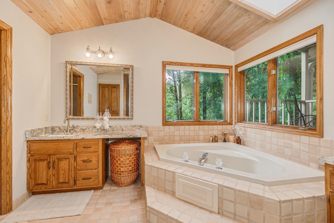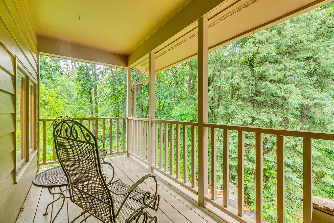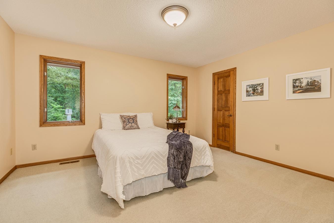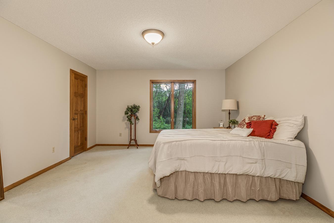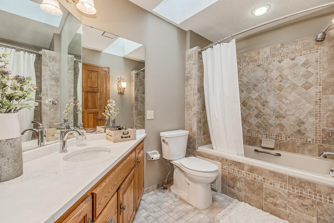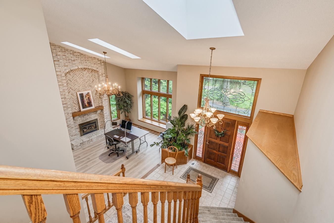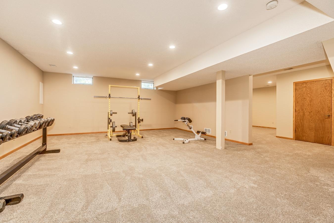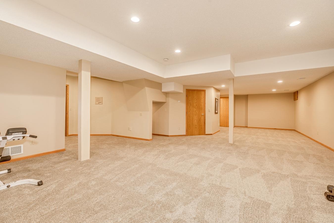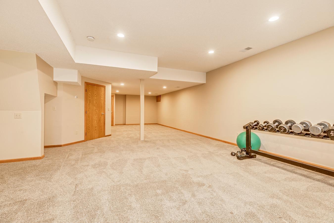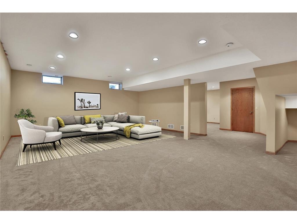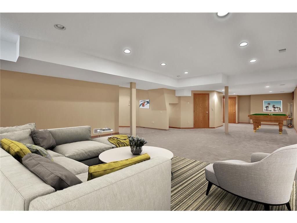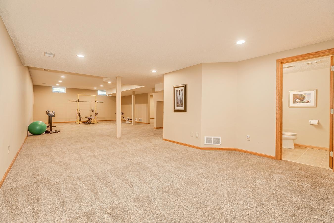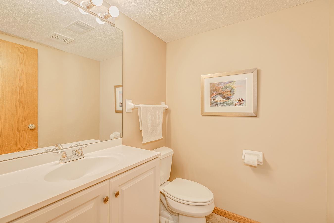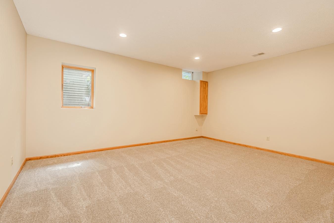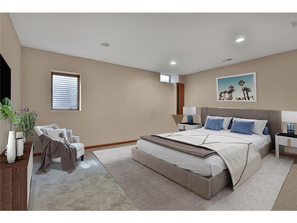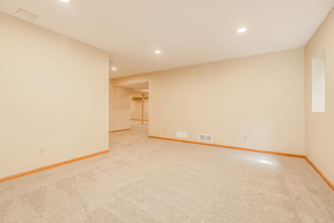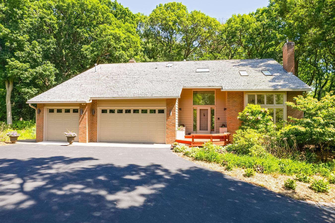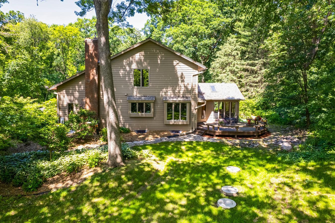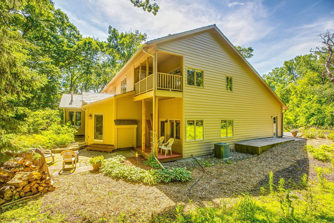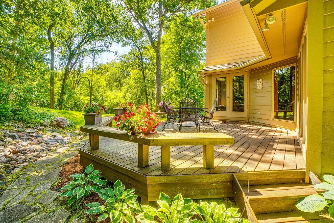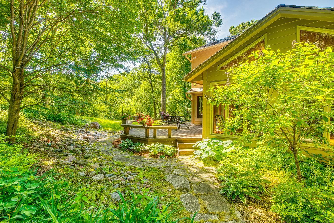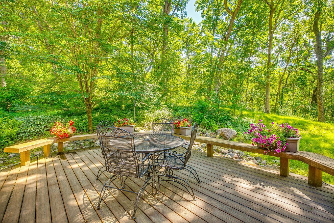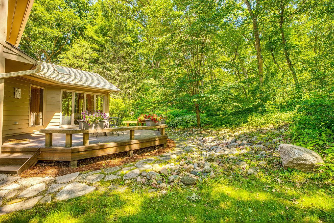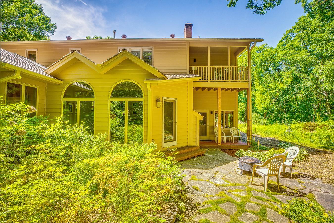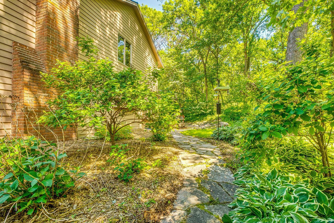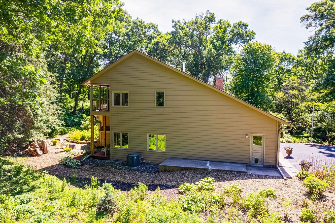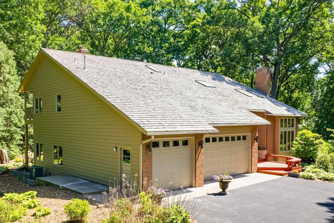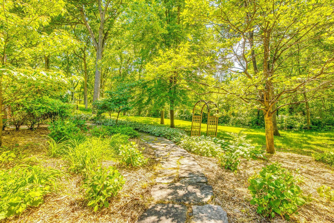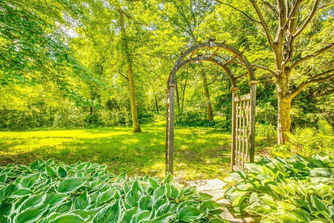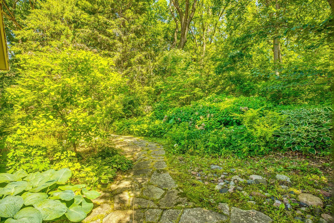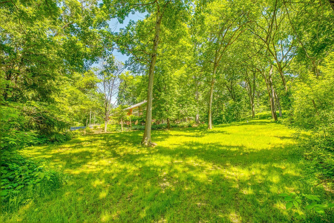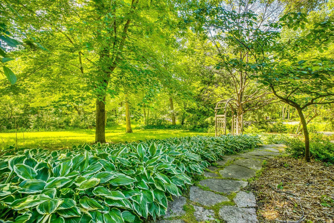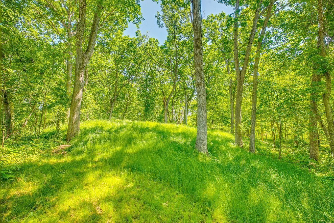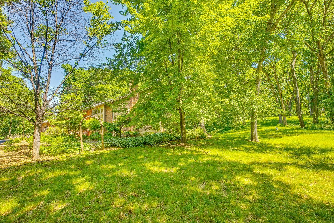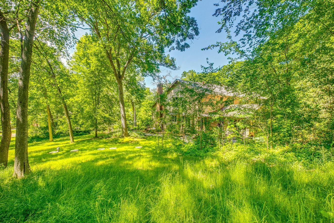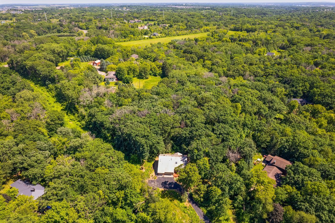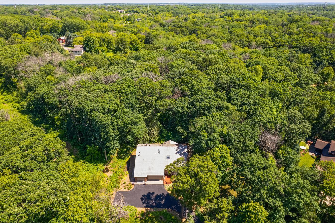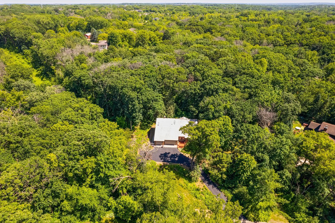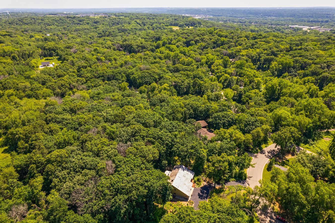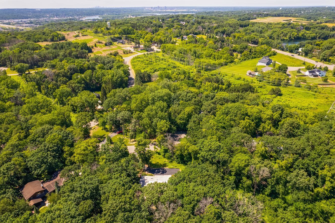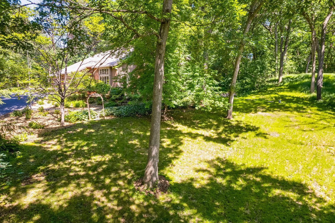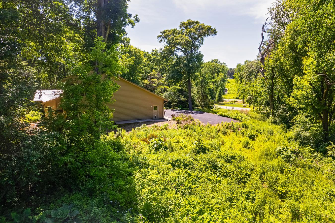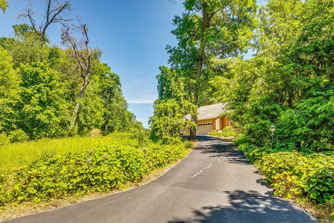4651 WILD CANYON TRAIL
4651 Wild Canyon Trail, Saint Paul (Woodbury), 55129, MN
-
Price: $750,000
-
Status type: For Sale
-
City: Saint Paul (Woodbury)
-
Neighborhood: Wild Canyon Estates
Bedrooms: 3
Property Size :4808
-
Listing Agent: NST16385,NST47261
-
Property type : Single Family Residence
-
Zip code: 55129
-
Street: 4651 Wild Canyon Trail
-
Street: 4651 Wild Canyon Trail
Bathrooms: 4
Year: 1985
Listing Brokerage: Counselor Realty, Inc
FEATURES
- Range
- Refrigerator
- Washer
- Dryer
- Microwave
- Exhaust Fan
- Dishwasher
- Water Softener Owned
- Disposal
- Central Vacuum
- Gas Water Heater
- Stainless Steel Appliances
DETAILS
This oasis is home for the nature lover that wants peace & solitude. Over 2 acres of woods & nicely landscaped grounds invite all kinds of wildlife. This large home has over 4800 sq ft of impressive living space w/ room to entertain. Host dinner parties prepped in the large kitchen w/ the formal dining room to gather around the table. The wonderful sun-room is a fantastic space for soaking in natures beauty & maybe a quick nap. Primary suite features 2 walk-in closets, fireplace & private covered deck overlooking the wooded backyard. Primary bath has a jetted tub w/ 2 separate sinks, w/ granite counters & separate shower. Lower level has newer carpet & great space w/ potential for a 4th bedroom. The large heated 3-car garage has added insulation & new 8' garage doors & w/ an epoxy floor coating. This property is a rare find in the metro w/ a great location plus the feel of being in the wilderness. Crawl space is spray foamed & rim joists in storage room for added energy efficiency.
INTERIOR
Bedrooms: 3
Fin ft² / Living Area: 4808 ft²
Below Ground Living: 1440ft²
Bathrooms: 4
Above Ground Living: 3368ft²
-
Basement Details: Block, Drain Tiled, Egress Window(s), Finished, Full, Storage/Locker, Storage Space, Sump Pump,
Appliances Included:
-
- Range
- Refrigerator
- Washer
- Dryer
- Microwave
- Exhaust Fan
- Dishwasher
- Water Softener Owned
- Disposal
- Central Vacuum
- Gas Water Heater
- Stainless Steel Appliances
EXTERIOR
Air Conditioning: Central Air
Garage Spaces: 3
Construction Materials: N/A
Foundation Size: 1832ft²
Unit Amenities:
-
- Patio
- Kitchen Window
- Deck
- Natural Woodwork
- Sun Room
- Ceiling Fan(s)
- Walk-In Closet
- Vaulted Ceiling(s)
- Washer/Dryer Hookup
- Exercise Room
- Paneled Doors
- Skylight
- Kitchen Center Island
- French Doors
- Intercom System
- Walk-Up Attic
- Tile Floors
- Primary Bedroom Walk-In Closet
Heating System:
-
- Forced Air
- Wood Stove
- Fireplace(s)
ROOMS
| Main | Size | ft² |
|---|---|---|
| Living Room | 17x15 | 289 ft² |
| Kitchen | 15x11 | 225 ft² |
| Informal Dining Room | 11x10 | 121 ft² |
| Dining Room | 16x13 | 256 ft² |
| Sun Room | 15x15 | 225 ft² |
| Upper | Size | ft² |
|---|---|---|
| Bedroom 1 | 19x14 | 361 ft² |
| Bedroom 2 | 14x13 | 196 ft² |
| Bedroom 3 | 13x13 | 169 ft² |
| Primary Bathroom | 15x10 | 225 ft² |
| Basement | Size | ft² |
|---|---|---|
| Exercise Room | 26x20 | 676 ft² |
| Flex Room | 19x12 | 361 ft² |
| Recreation Room | 17x17 | 289 ft² |
| Lower | Size | ft² |
|---|---|---|
| Family Room | 23x20 | 529 ft² |
| Office | 15x11 | 225 ft² |
LOT
Acres: N/A
Lot Size Dim.: 136x299x415x496
Longitude: 44.8815
Latitude: -92.98
Zoning: Residential-Single Family
FINANCIAL & TAXES
Tax year: 2024
Tax annual amount: $8,340
MISCELLANEOUS
Fuel System: N/A
Sewer System: Septic System Compliant - Yes,Tank with Drainage Field
Water System: Submersible - 4 Inch,Drilled,Private,Well
ADITIONAL INFORMATION
MLS#: NST7607637
Listing Brokerage: Counselor Realty, Inc

ID: 3050510
Published: June 14, 2024
Last Update: June 14, 2024
Views: 67


