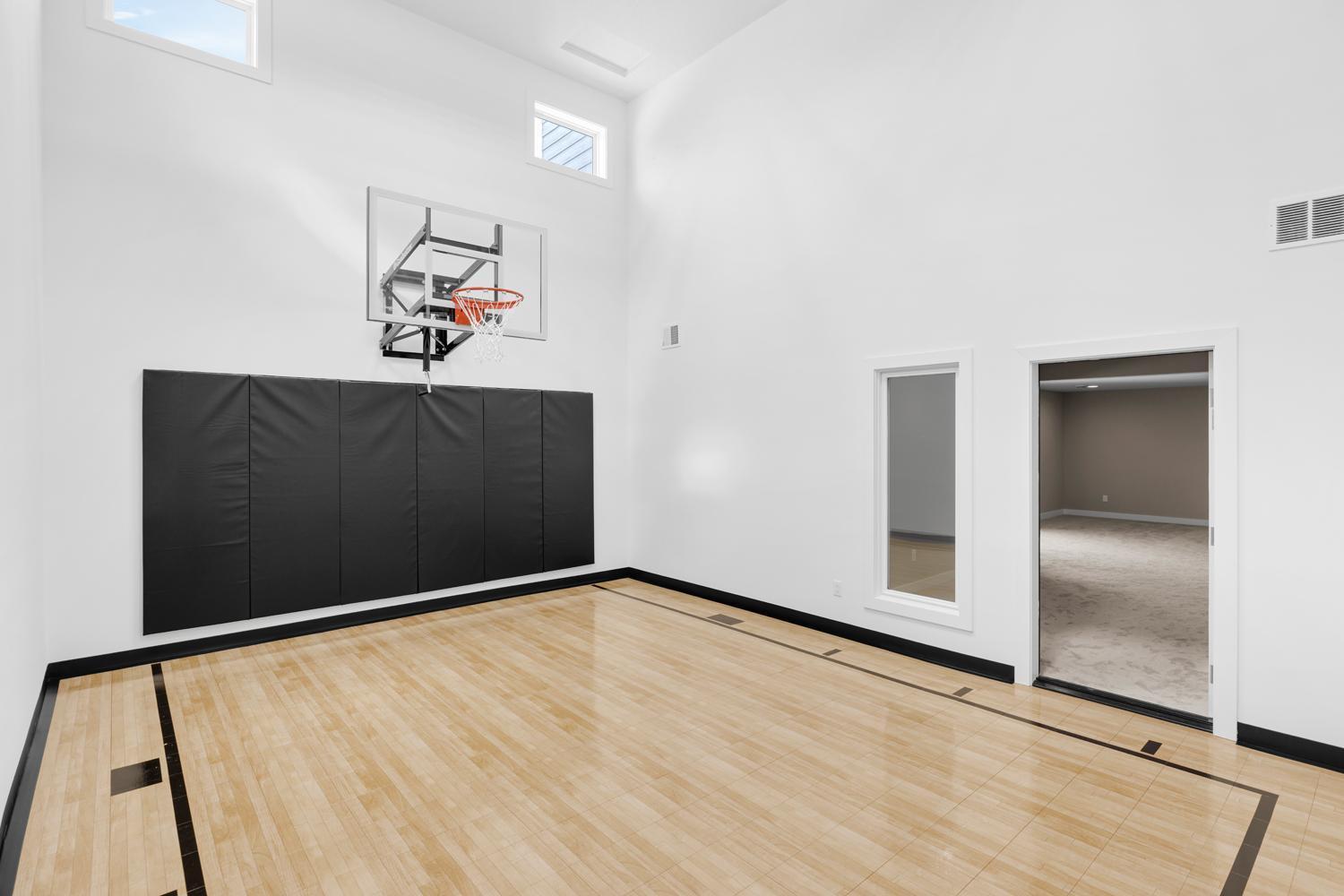4655 GARLAND LANE
4655 Garland Lane, Plymouth, 55446, MN
-
Property type : Single Family Residence
-
Zip code: 55446
-
Street: 4655 Garland Lane
-
Street: 4655 Garland Lane
Bathrooms: 5
Year: 2022
Listing Brokerage: Robert Thomas Homes, Inc
FEATURES
- Refrigerator
- Washer
- Dryer
- Microwave
- Exhaust Fan
- Dishwasher
- Water Softener Owned
- Disposal
- Cooktop
- Wall Oven
- Humidifier
- Air-To-Air Exchanger
DETAILS
Introducing Our Newest Plymouth neighborhood Hollydale! New Model now open! This 5 bedroom/5 bathroom home is under construction and ready for move in, in September. And features a Large upper level Bonus Room & Finished Lower Level w/ Sport Court! You'll love the architecture, details & quality of this beautiful home! Plus convenient Main Floor office/Flex Room, Gourmet kitchen w/large island & custom cabs; spa-like owner's bath; lower level w/bed & bath, exercise rm connects to Sport Court. Amenities include Neighborhood Pool, Clubhouse, Playground & award-winning Wayzata School District *Prices, sq. ft & availability are subject to change without notice. Photos, virtual/video tours &/or illustrations may not depict actual home plan configuration. Features, materials & finishes shown may contain options not included in price.
INTERIOR
Bedrooms: 5
Fin ft² / Living Area: 4471 ft²
Below Ground Living: 1243ft²
Bathrooms: 5
Above Ground Living: 3228ft²
-
Basement Details: Finished, Drain Tiled, Sump Pump, Concrete, Walkout, Daylight/Lookout Windows,
Appliances Included:
-
- Refrigerator
- Washer
- Dryer
- Microwave
- Exhaust Fan
- Dishwasher
- Water Softener Owned
- Disposal
- Cooktop
- Wall Oven
- Humidifier
- Air-To-Air Exchanger
EXTERIOR
Air Conditioning: Central Air
Garage Spaces: 3
Construction Materials: N/A
Foundation Size: 1648ft²
Unit Amenities:
-
- Patio
- Kitchen Window
- Deck
- Porch
- Natural Woodwork
- Hardwood Floors
- Walk-In Closet
- Vaulted Ceiling(s)
- Washer/Dryer Hookup
- In-Ground Sprinkler
- Exercise Room
- Other
- Master Bedroom Walk-In Closet
- Tile Floors
Heating System:
-
- Forced Air
- Fireplace(s)
ROOMS
| Main | Size | ft² |
|---|---|---|
| Dining Room | 13x11 | 169 ft² |
| Family Room | 19x16 | 361 ft² |
| Kitchen | 26x13 | 676 ft² |
| Deck | 18x12 | 324 ft² |
| Flex Room | 12x10 | 144 ft² |
| Upper | Size | ft² |
|---|---|---|
| Bedroom 1 | 16x18 | 256 ft² |
| Bedroom 2 | 11.5x11 | 131.29 ft² |
| Bedroom 3 | 14x10.5 | 145.83 ft² |
| Bedroom 4 | 11x10.5 | 114.58 ft² |
| Bonus Room | 19x16 | 361 ft² |
| Lower | Size | ft² |
|---|---|---|
| Amusement Room | 18.5x14.5 | 265.51 ft² |
| Athletic Court | 20x16 | 400 ft² |
LOT
Acres: N/A
Lot Size Dim.: 58x157x103x140
Longitude: 45.0381
Latitude: -93.4968
Zoning: Residential-Single Family
FINANCIAL & TAXES
Tax year: 2021
Tax annual amount: N/A
MISCELLANEOUS
Fuel System: N/A
Sewer System: City Sewer/Connected
Water System: City Water/Connected
ADITIONAL INFORMATION
MLS#: NST6179881
Listing Brokerage: Robert Thomas Homes, Inc

ID: 655978
Published: May 01, 2022
Last Update: May 01, 2022
Views: 109






