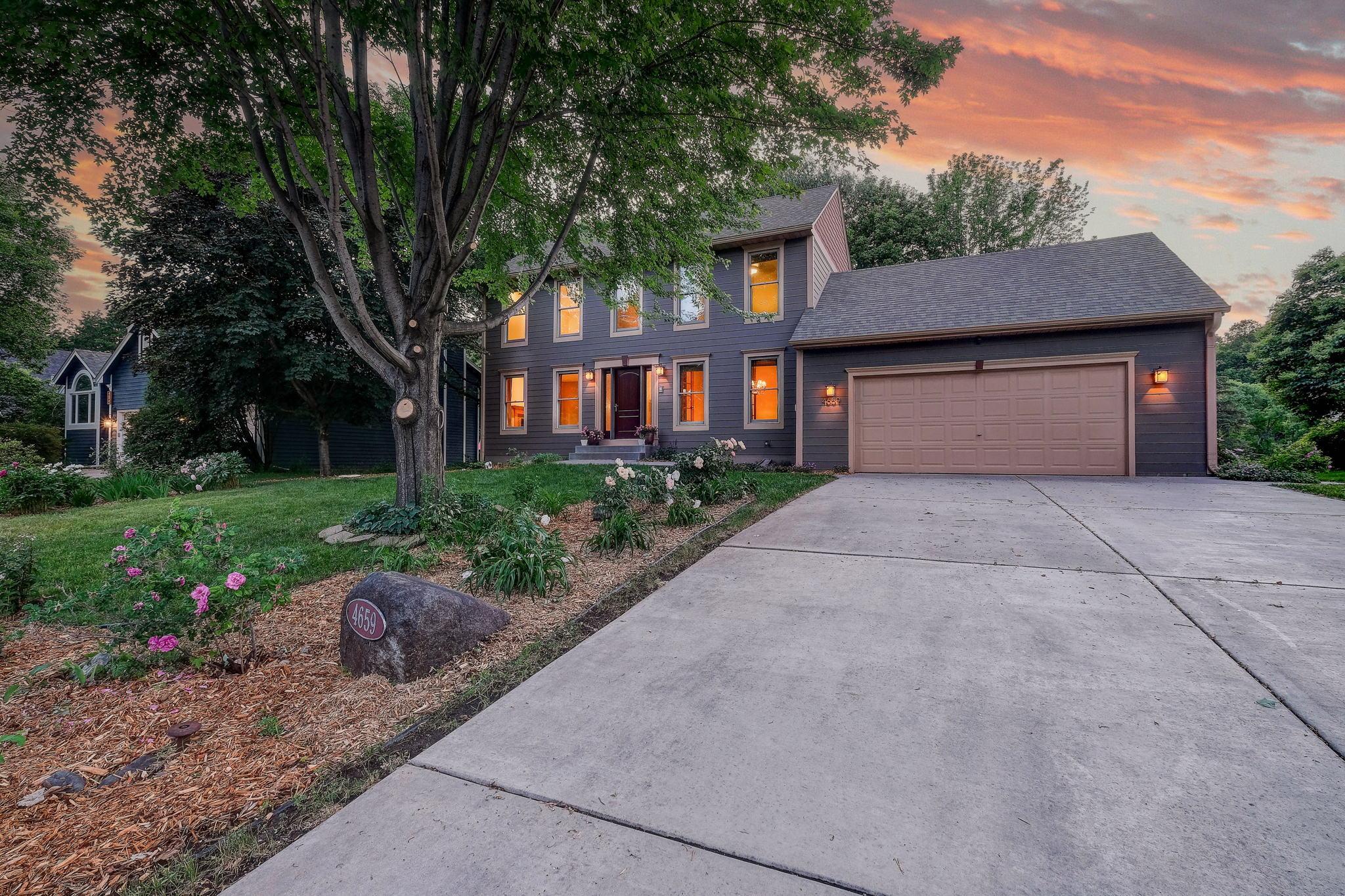4659 ALLENDALE DRIVE
4659 Allendale Drive, White Bear Lake (White Bear Twp), 55127, MN
-
Price: $479,900
-
Status type: For Sale
-
Neighborhood: The Meadowlands Of, White Bear
Bedrooms: 4
Property Size :2344
-
Listing Agent: NST25792,NST101557
-
Property type : Single Family Residence
-
Zip code: 55127
-
Street: 4659 Allendale Drive
-
Street: 4659 Allendale Drive
Bathrooms: 4
Year: 1998
Listing Brokerage: Exp Realty, LLC.
FEATURES
- Refrigerator
- Washer
- Dryer
- Microwave
- Dishwasher
- Cooktop
- Wall Oven
- Air-To-Air Exchanger
- Central Vacuum
- Gas Water Heater
DETAILS
LOCATION, LOCATION, LOCATION, HOUSE and STUNNING LOT! This one offers IT ALL. This classic colonial is located in White Bear Township where you can enjoy backyard wildlife and wetland views from the three season porch or the gorgeous 14x14 Brazilian Walnut deck while being just a minute drive from two grocery stores, 35E, shops and restaurants! The inviting main level offers a custom Maple kitchen, Cambria countertops, built-in buffet, hardwood floors, living room with gas fireplace, and a dining room with french doors that could easily be turned into a main level home office. Upstairs there are three bedrooms on one level and the primary suite features a tray ceiling, ensuite, and spacious walk-in closet. The lower level boasts a family room that is perfect for movie nights and a flex space ideal for workout equipment in addition to a fourth bedroom. The yard showcases loads of perennial flowers and mature trees. Book your showing now!
INTERIOR
Bedrooms: 4
Fin ft² / Living Area: 2344 ft²
Below Ground Living: 713ft²
Bathrooms: 4
Above Ground Living: 1631ft²
-
Basement Details: Partial, Finished, Drain Tiled, Sump Pump, Block, Daylight/Lookout Windows, Storage Space,
Appliances Included:
-
- Refrigerator
- Washer
- Dryer
- Microwave
- Dishwasher
- Cooktop
- Wall Oven
- Air-To-Air Exchanger
- Central Vacuum
- Gas Water Heater
EXTERIOR
Air Conditioning: Central Air
Garage Spaces: 2
Construction Materials: N/A
Foundation Size: 804ft²
Unit Amenities:
-
- Kitchen Window
- Deck
- Porch
- Hardwood Floors
- Ceiling Fan(s)
- Walk-In Closet
- Washer/Dryer Hookup
- Paneled Doors
- Kitchen Center Island
- Master Bedroom Walk-In Closet
- French Doors
Heating System:
-
- Forced Air
ROOMS
| Main | Size | ft² |
|---|---|---|
| Living Room | 13'2x14'2 | 186.53 ft² |
| Dining Room | 9'9x12 | 96.53 ft² |
| Kitchen | 11'3x12 | 127.13 ft² |
| Informal Dining Room | 9'4x9'4 | 87.11 ft² |
| Screened Porch | 9'10x16'2 | 158.97 ft² |
| Deck | 14x14 | 196 ft² |
| Laundry | 10'5x5'8 | 59.03 ft² |
| Lower | Size | ft² |
|---|---|---|
| Family Room | 16'2x12'7 | 203.43 ft² |
| Bedroom 4 | 9'4x11'6 | 107.33 ft² |
| Game Room | 17'3x8'4 | 143.75 ft² |
| Upper | Size | ft² |
|---|---|---|
| Bedroom 1 | 13'3x14'2 | 187.71 ft² |
| Bedroom 2 | 10x9'11 | 99.17 ft² |
| Bedroom 3 | 9'11x12 | 90.34 ft² |
| Walk In Closet | 5'11x8'3 | 48.81 ft² |
LOT
Acres: N/A
Lot Size Dim.: 90x135
Longitude: 45.0845
Latitude: -93.0606
Zoning: Residential-Single Family
FINANCIAL & TAXES
Tax year: 2022
Tax annual amount: $4,826
MISCELLANEOUS
Fuel System: N/A
Sewer System: City Sewer/Connected
Water System: City Water/Connected
ADITIONAL INFORMATION
MLS#: NST6218125
Listing Brokerage: Exp Realty, LLC.

ID: 895066
Published: June 23, 2022
Last Update: June 23, 2022
Views: 72






































