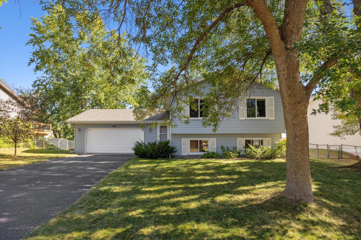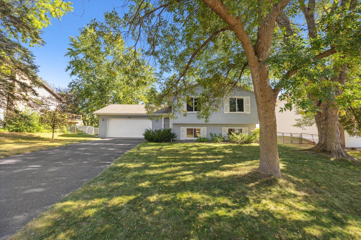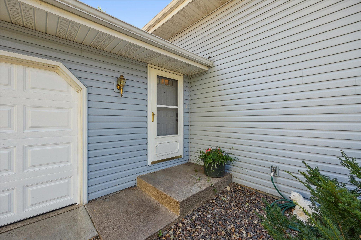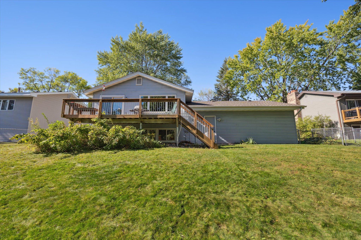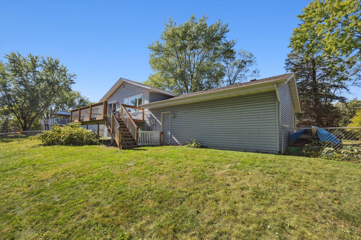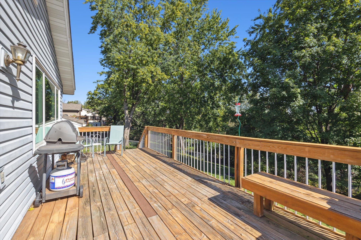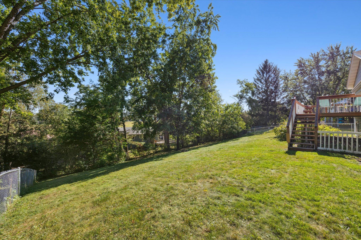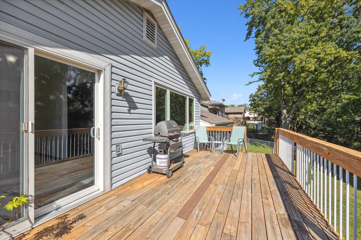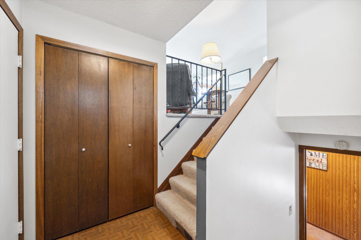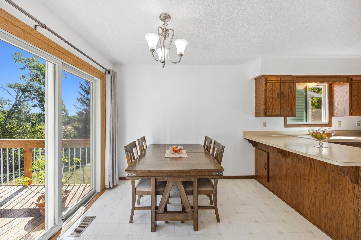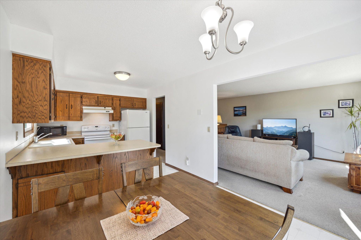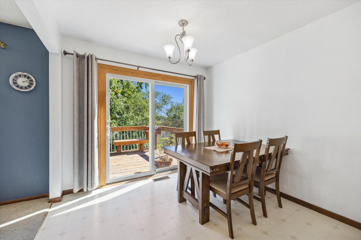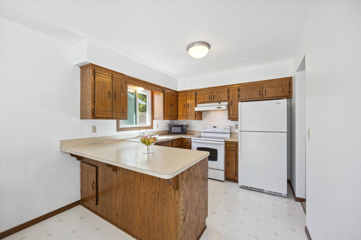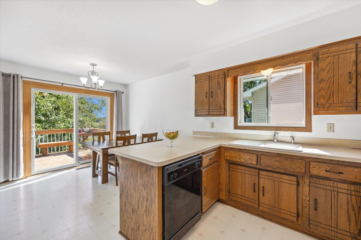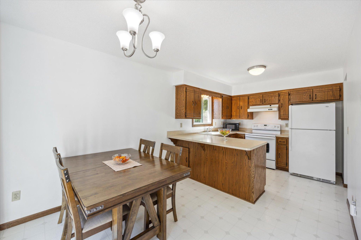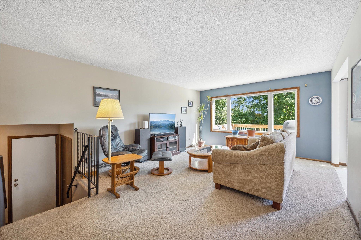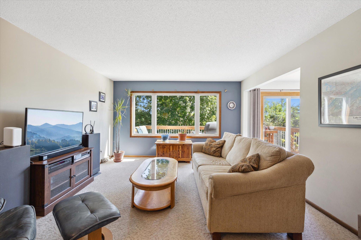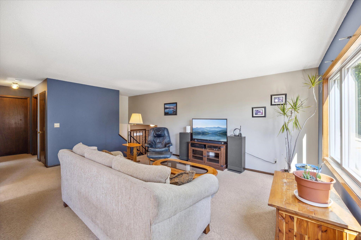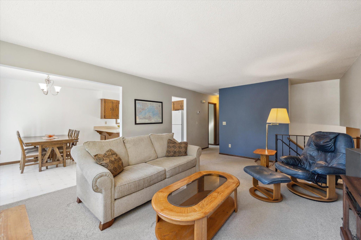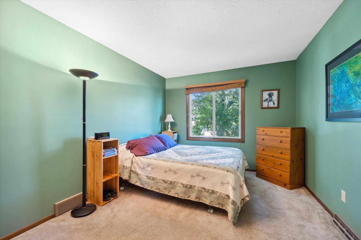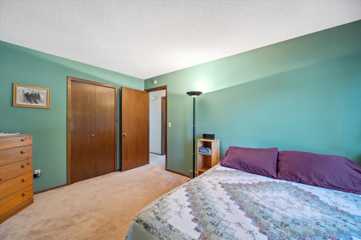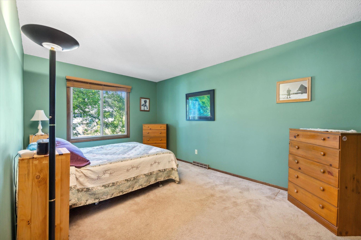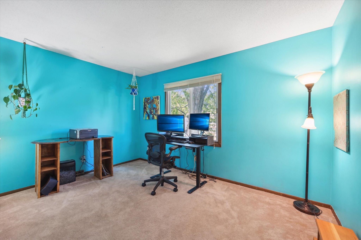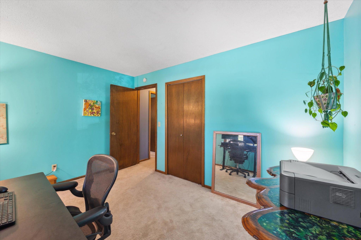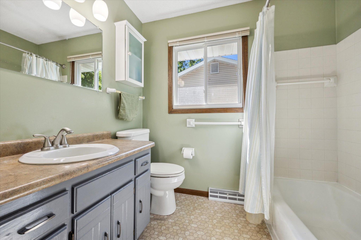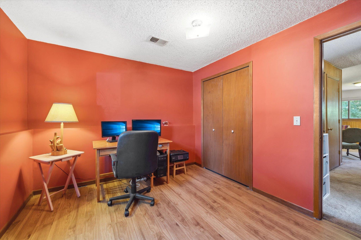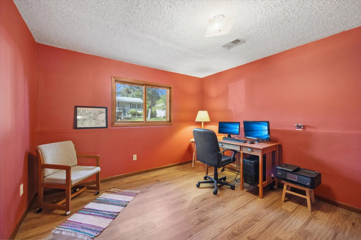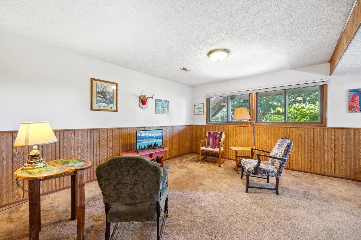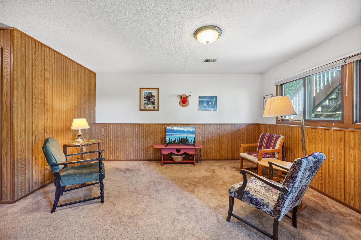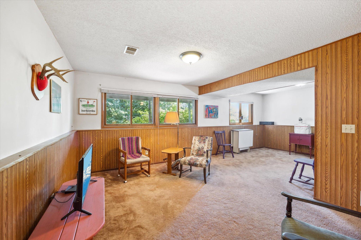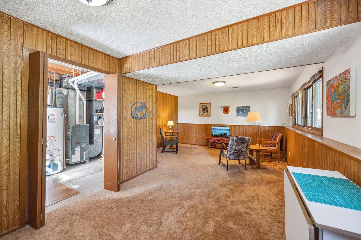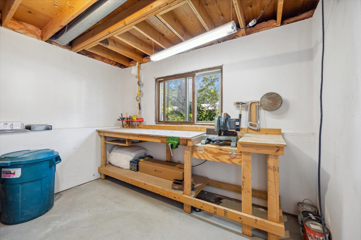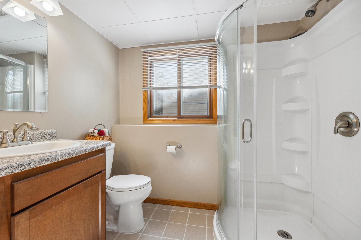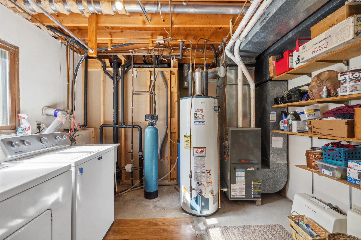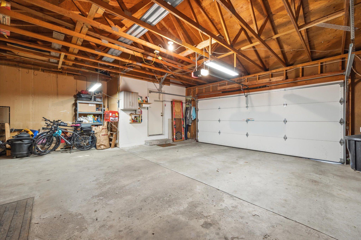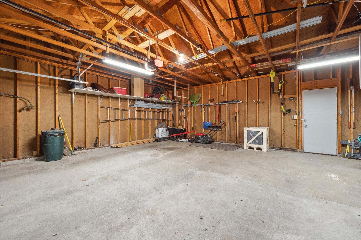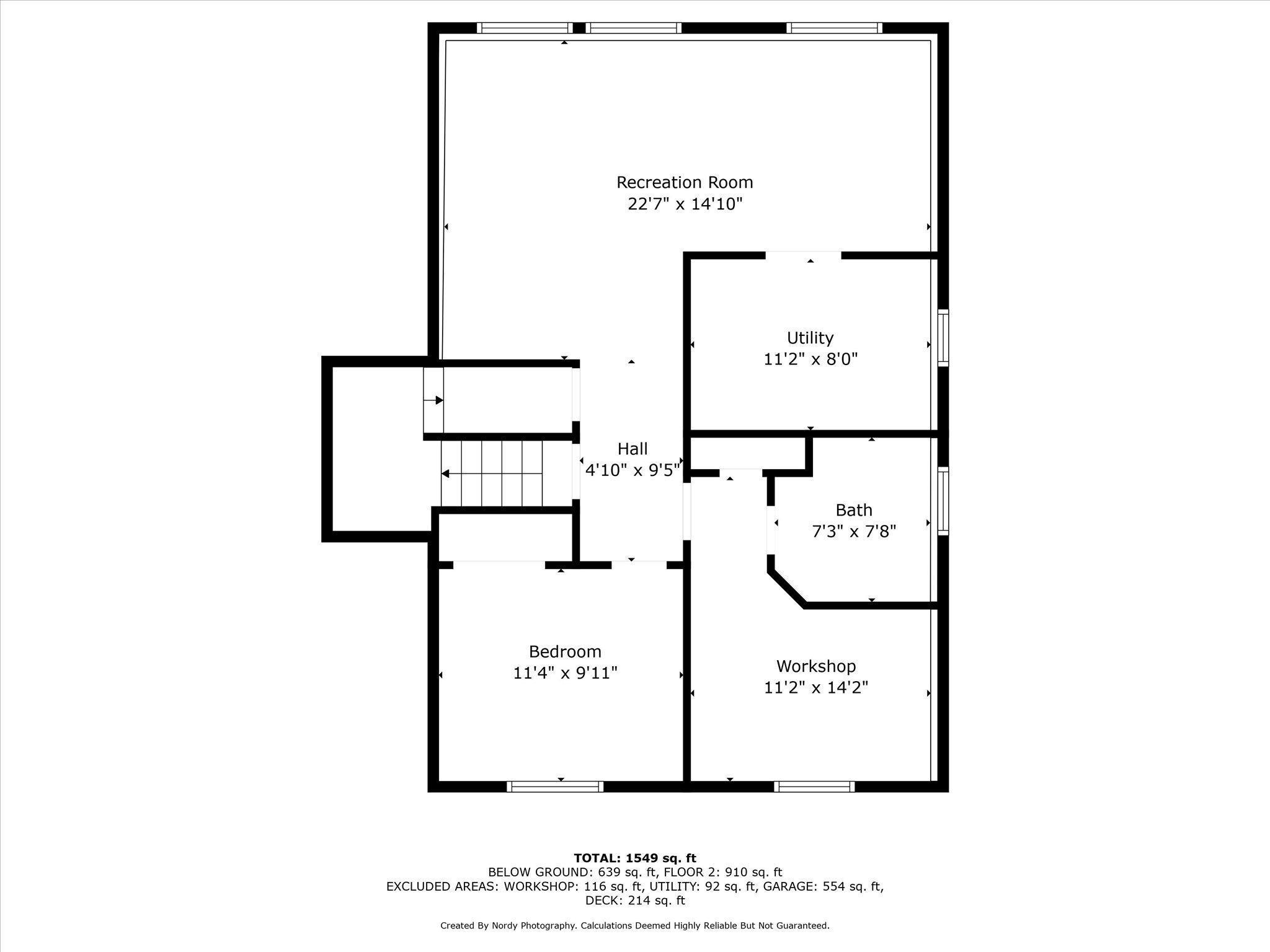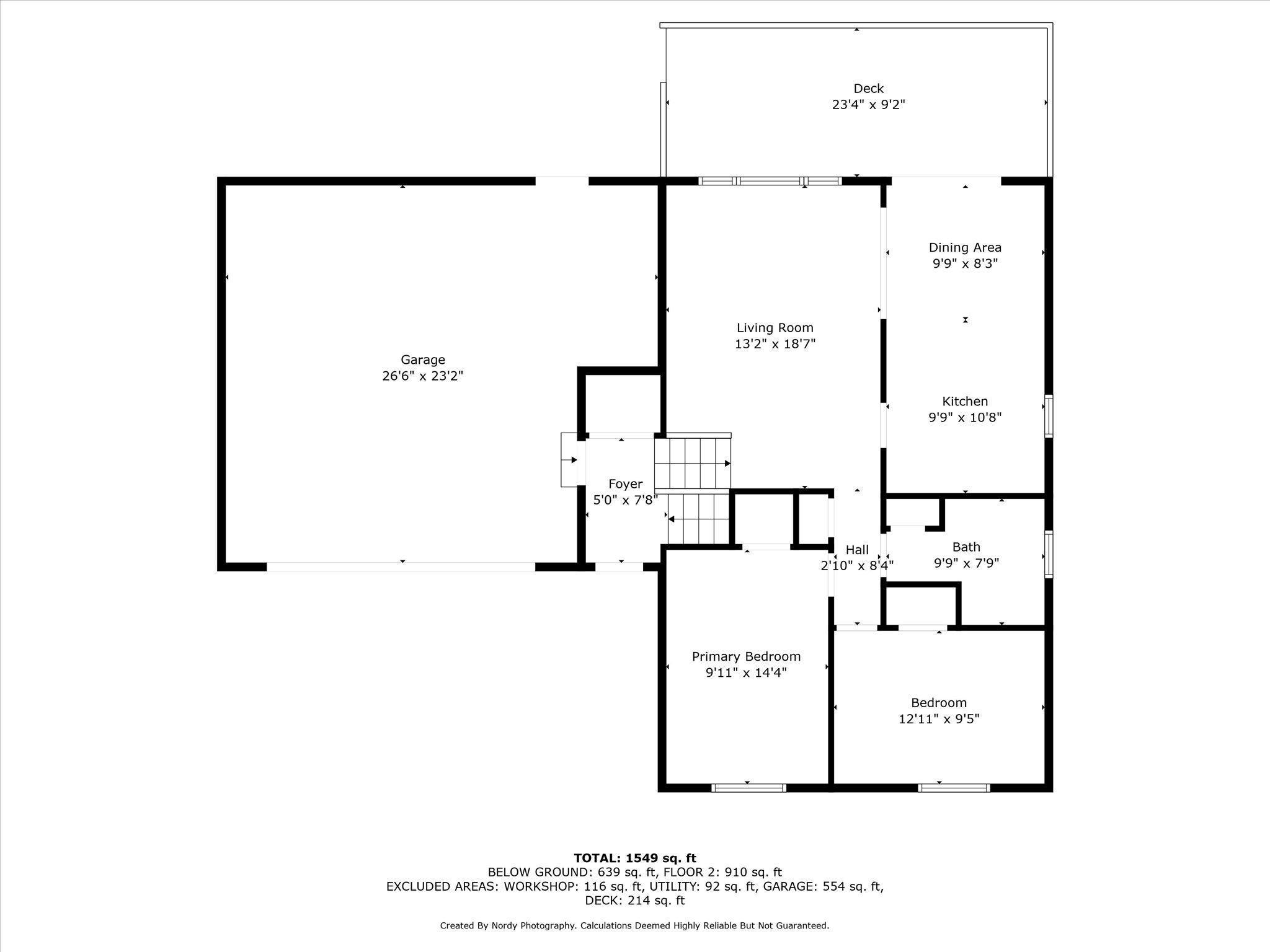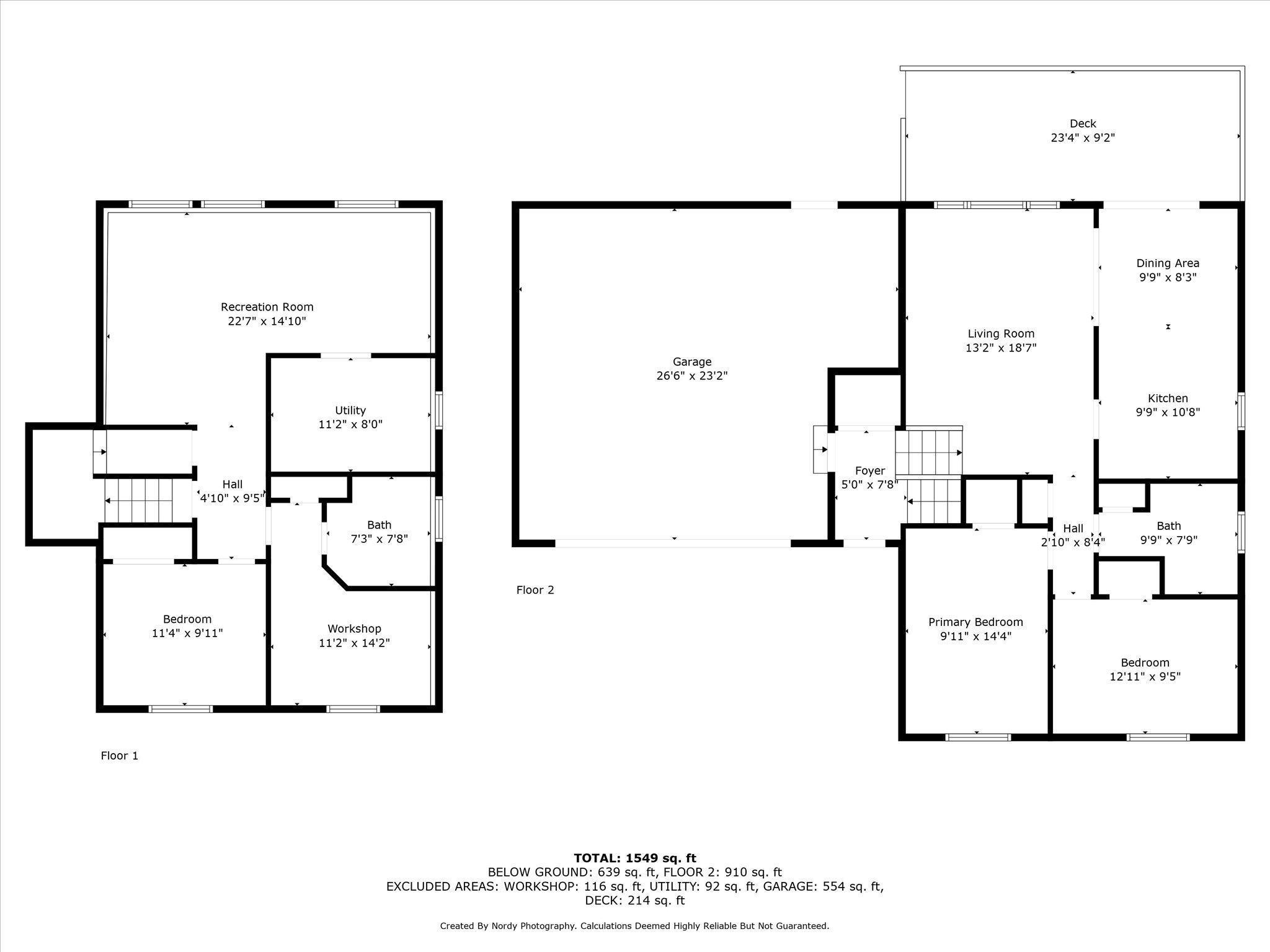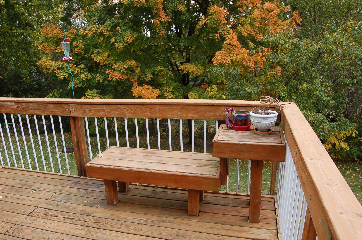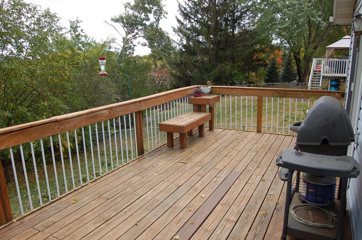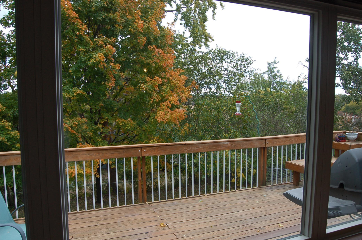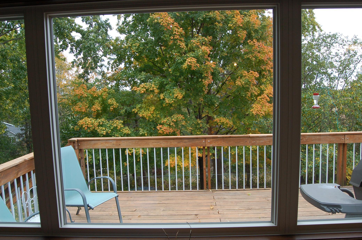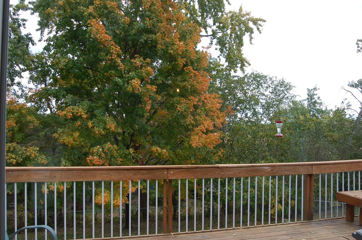466 SPRINGHILL ROAD
466 Springhill Road, Saint Paul (Vadnais Heights), 55127, MN
-
Price: $369,900
-
Status type: For Sale
-
Neighborhood: Greenhaven 3rd Add
Bedrooms: 3
Property Size :1560
-
Listing Agent: NST14003,NST57613
-
Property type : Single Family Residence
-
Zip code: 55127
-
Street: 466 Springhill Road
-
Street: 466 Springhill Road
Bathrooms: 2
Year: 1980
Listing Brokerage: Keller Williams Classic Realty
FEATURES
- Refrigerator
- Dryer
- Microwave
- Exhaust Fan
- Dishwasher
- Water Softener Owned
- Gas Water Heater
DETAILS
Charming Home in Vadnais Heights Nestled in a serene neighborhood, this delightful 3-bedroom, 2-bathroom home is now available! Featuring sizable, newer Marvin fiberglass windows throughout the upper level, this property ensures comfort and energy efficiency. The extra-large 2-car garage includes a convenient bump-out for yard tools, bikes, and a workbench, making it perfect for any hobbyist. Step outside to the spacious, fenced-in yard, adorned with mature trees, raspberry bushes, and a variety of flowers—an ideal setting for outdoor enjoyment. Enjoy peaceful evenings or entertaining on the freshly stained deck, offering lovely nature views. The interior has been recently painted, and updates include a new garage door opener and a newer washer. The lower level features a workshop/hobby room that can easily be converted into a fourth bedroom, along with a bathroom that was completed in 2016. This property perfectly blends comfort and outdoor enjoyment, all within the highly regarded Mounds View school district. Don’t miss out on this wonderful opportunity! Quick close possible.
INTERIOR
Bedrooms: 3
Fin ft² / Living Area: 1560 ft²
Below Ground Living: 600ft²
Bathrooms: 2
Above Ground Living: 960ft²
-
Basement Details: Block, Daylight/Lookout Windows, Full, Sump Pump,
Appliances Included:
-
- Refrigerator
- Dryer
- Microwave
- Exhaust Fan
- Dishwasher
- Water Softener Owned
- Gas Water Heater
EXTERIOR
Air Conditioning: Central Air
Garage Spaces: 2
Construction Materials: N/A
Foundation Size: 864ft²
Unit Amenities:
-
Heating System:
-
- Forced Air
ROOMS
| Upper | Size | ft² |
|---|---|---|
| Living Room | 13x19 | 169 ft² |
| Kitchen | 10x11 | 100 ft² |
| Dining Room | 10x8 | 100 ft² |
| Bedroom 1 | 10x14.5 | 144.17 ft² |
| Bedroom 2 | 13x10 | 169 ft² |
| Deck | 26x23 | 676 ft² |
| Lower | Size | ft² |
|---|---|---|
| Family Room | 23x15 | 529 ft² |
| Bedroom 3 | 11.5x10 | 131.29 ft² |
| Hobby Room | 11x10 | 121 ft² |
LOT
Acres: N/A
Lot Size Dim.: 75x133
Longitude: 45.074
Latitude: -93.0814
Zoning: Residential-Single Family
FINANCIAL & TAXES
Tax year: 2024
Tax annual amount: $3,720
MISCELLANEOUS
Fuel System: N/A
Sewer System: City Sewer/Connected
Water System: City Water/Connected
ADITIONAL INFORMATION
MLS#: NST7654736
Listing Brokerage: Keller Williams Classic Realty

ID: 3446778
Published: September 27, 2024
Last Update: September 27, 2024
Views: 41


