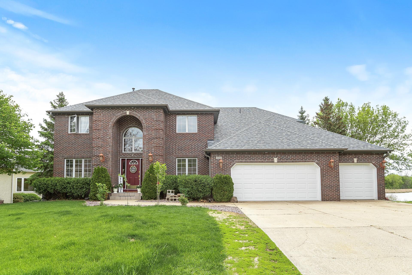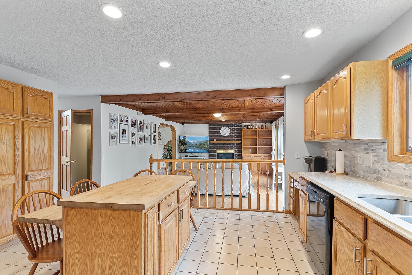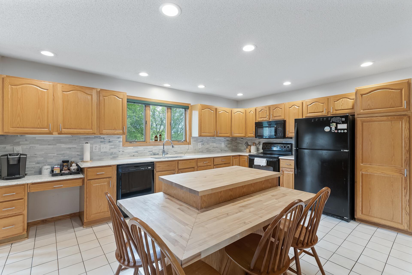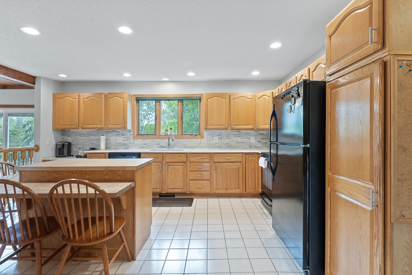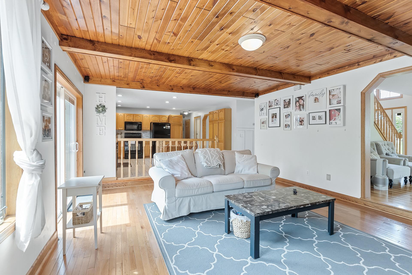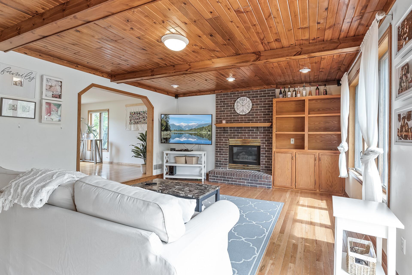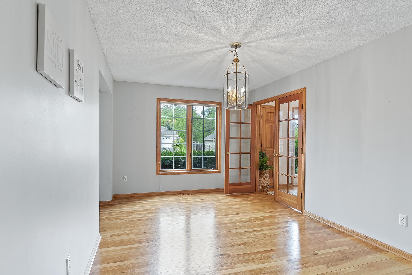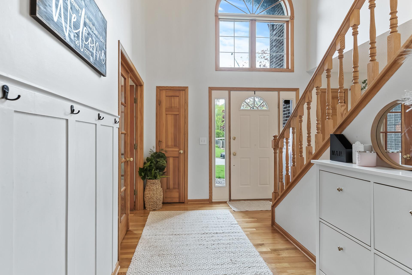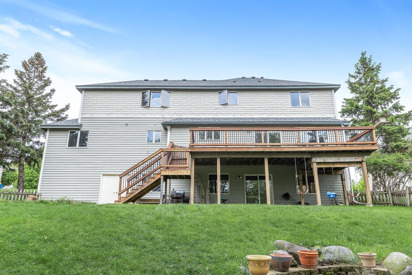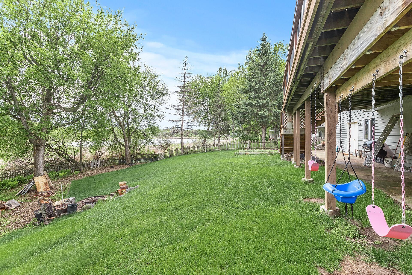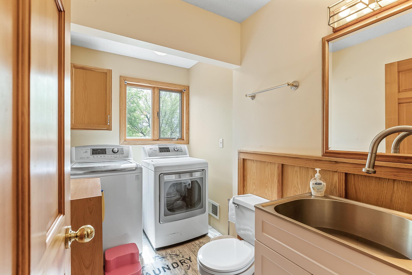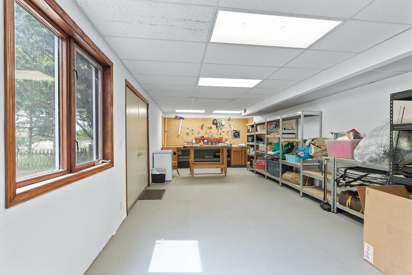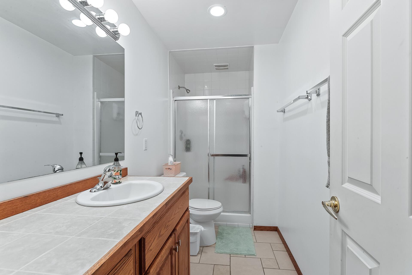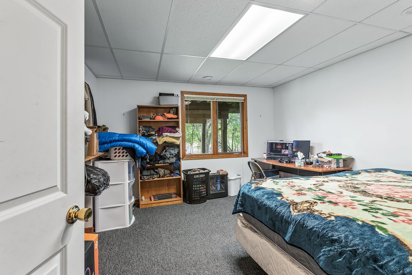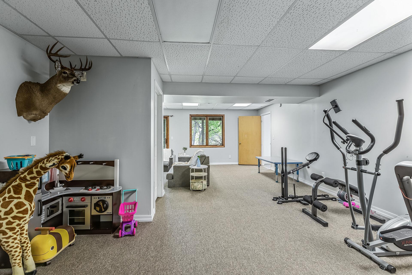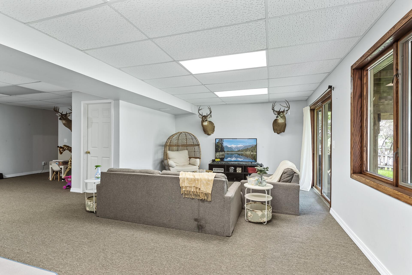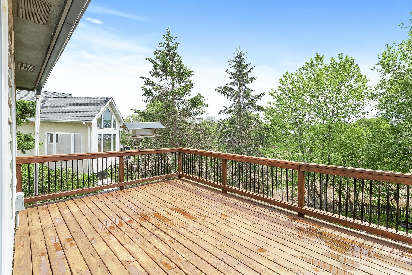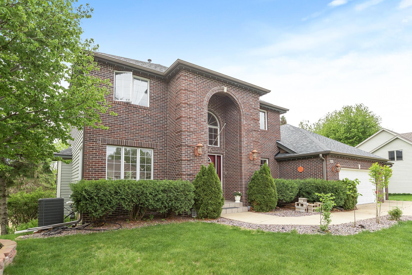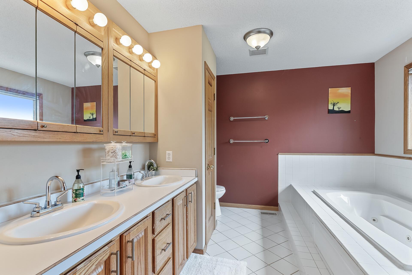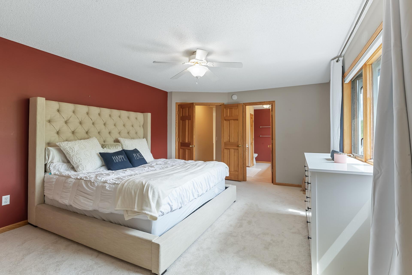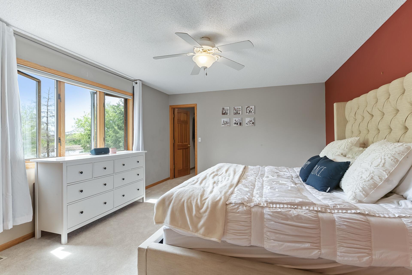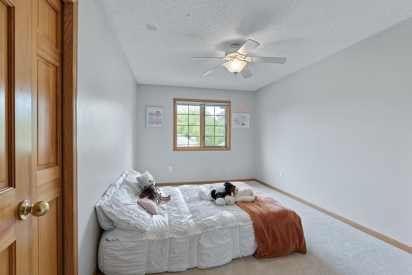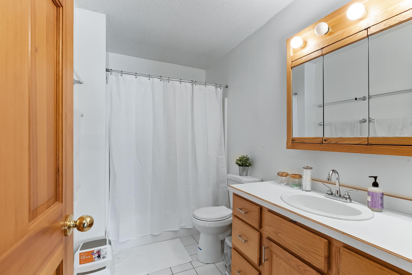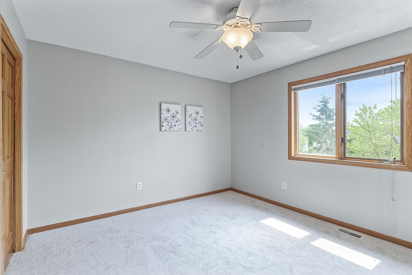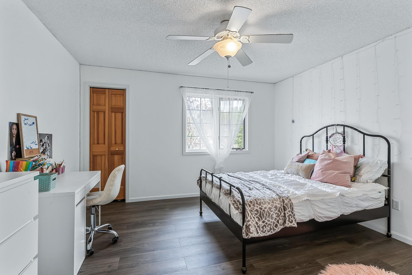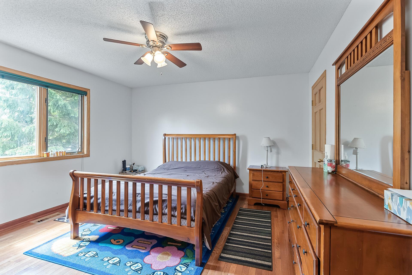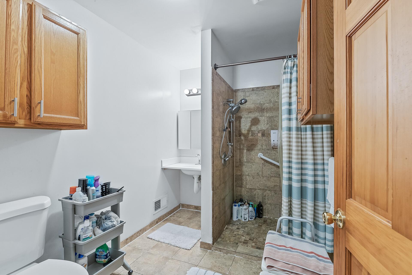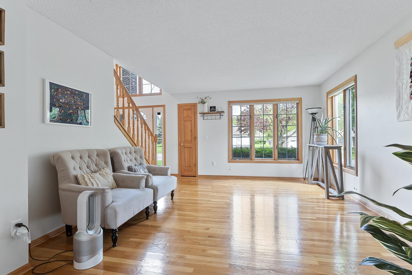4660 ALLENDALE DRIVE
4660 Allendale Drive, White Bear Lake (White Bear Twp), 55127, MN
-
Price: $590,000
-
Status type: For Sale
-
Neighborhood: The Meadowlands Of, White Bear
Bedrooms: 6
Property Size :3961
-
Listing Agent: NST18870,NST85573
-
Property type : Single Family Residence
-
Zip code: 55127
-
Street: 4660 Allendale Drive
-
Street: 4660 Allendale Drive
Bathrooms: 5
Year: 1993
Listing Brokerage: Realty Group, Inc.
FEATURES
- Range
- Refrigerator
- Washer
- Dryer
- Microwave
- Dishwasher
- Water Softener Owned
- Cooktop
- Gas Water Heater
DETAILS
Beautiful Brick 2-story home with amazing curb appeal & landscaping! Private backyard with views of a pond. 6bedroom/5 bathroom - 4 beds up, 1 bed on the main & 1 bed in LL. Upper level has new carpet throughout.All living facilities on one level! Gourmet kitchen w. quartz counters, center island, tile backsplash, huge deck, 3 car attached garage & Doors 36+, Grab Bars In Bathroom, Hallways 42+, Roll-In Shower, and much much more. Very quiet street and walking distance to parks and restaurants & 3 minutes to 35E. 1 Year Home Warranty paid by seller from HSA at closing!Large home for a great value in WBL Schools, you don't miss this home!!!
INTERIOR
Bedrooms: 6
Fin ft² / Living Area: 3961 ft²
Below Ground Living: 1330ft²
Bathrooms: 5
Above Ground Living: 2631ft²
-
Basement Details: Walkout, Full, Finished, Daylight/Lookout Windows, Concrete, Storage Space,
Appliances Included:
-
- Range
- Refrigerator
- Washer
- Dryer
- Microwave
- Dishwasher
- Water Softener Owned
- Cooktop
- Gas Water Heater
EXTERIOR
Air Conditioning: Central Air
Garage Spaces: 3
Construction Materials: N/A
Foundation Size: 1330ft²
Unit Amenities:
-
- Patio
- Kitchen Window
- Deck
- Hardwood Floors
- Walk-In Closet
- Vaulted Ceiling(s)
- Washer/Dryer Hookup
- Security System
- Kitchen Center Island
- Master Bedroom Walk-In Closet
Heating System:
-
- Forced Air
ROOMS
| Main | Size | ft² |
|---|---|---|
| Living Room | 15x15 | 225 ft² |
| Dining Room | 16x11 | 256 ft² |
| Family Room | 15x15 | 225 ft² |
| Kitchen | 15x15 | 225 ft² |
| Bedroom 5 | 15x13 | 225 ft² |
| Foyer | 7x6 | 49 ft² |
| Upper | Size | ft² |
|---|---|---|
| Bedroom 1 | 13x13 | 169 ft² |
| Bedroom 2 | 13x13 | 169 ft² |
| Bedroom 3 | 16x9 | 256 ft² |
| Bedroom 4 | 10x10 | 100 ft² |
| Master Bathroom | 10x9 | 100 ft² |
| Lower | Size | ft² |
|---|---|---|
| Bedroom 6 | 15x13 | 225 ft² |
| Workshop | 30x10 | 900 ft² |
LOT
Acres: N/A
Lot Size Dim.: 135x93x134x85
Longitude: 45.0845
Latitude: -93.0596
Zoning: Residential-Single Family
FINANCIAL & TAXES
Tax year: 2022
Tax annual amount: $5,692
MISCELLANEOUS
Fuel System: N/A
Sewer System: City Sewer/Connected
Water System: City Water/Connected
ADITIONAL INFORMATION
MLS#: NST6201810
Listing Brokerage: Realty Group, Inc.

ID: 764867
Published: May 25, 2022
Last Update: May 25, 2022
Views: 84


