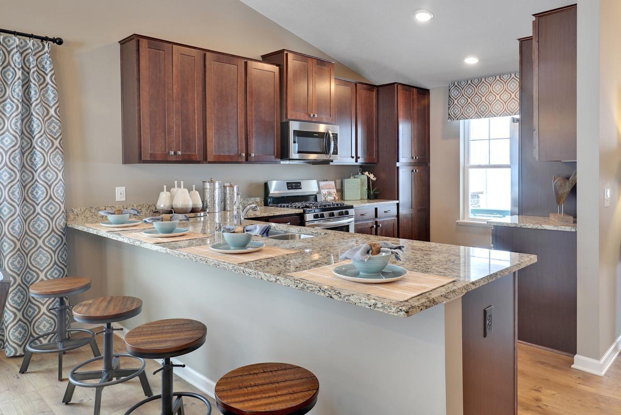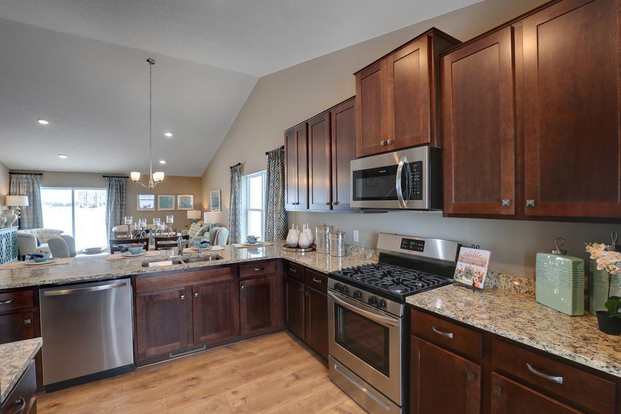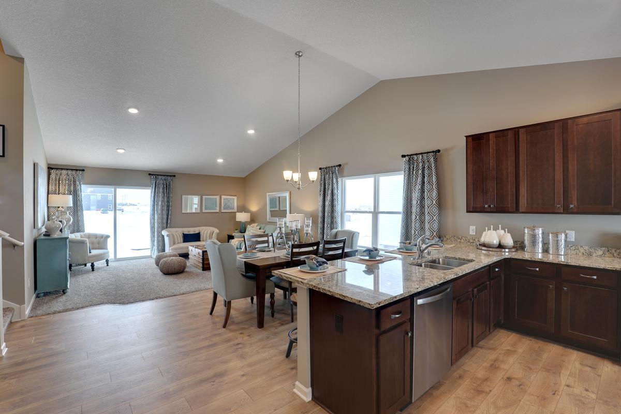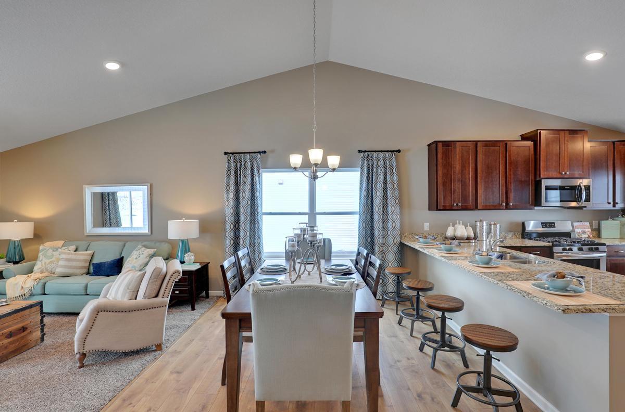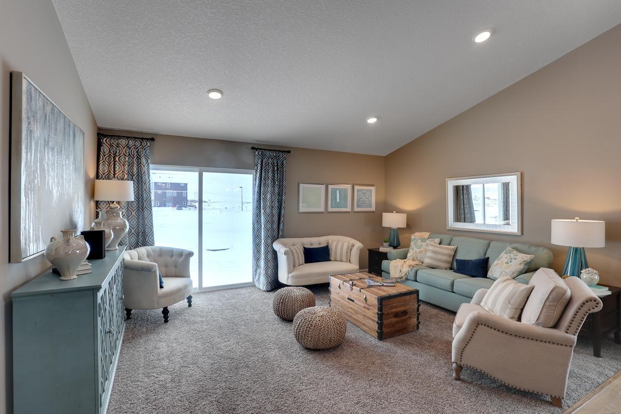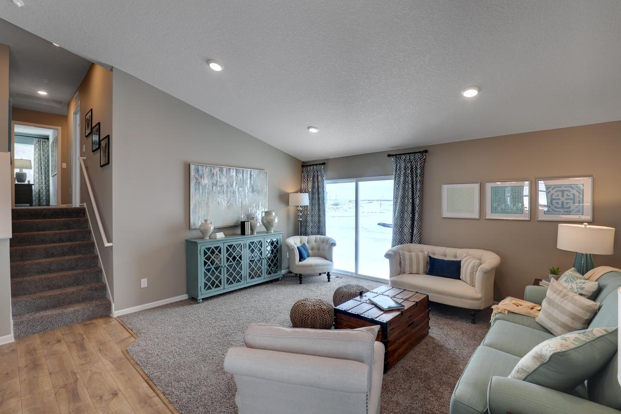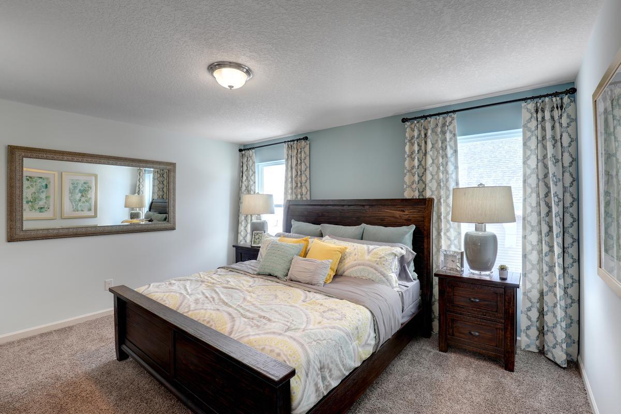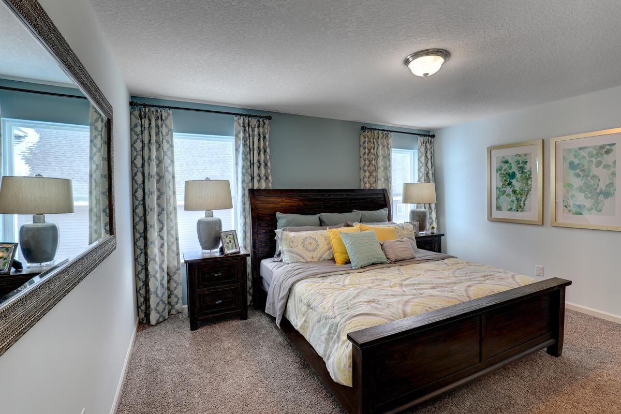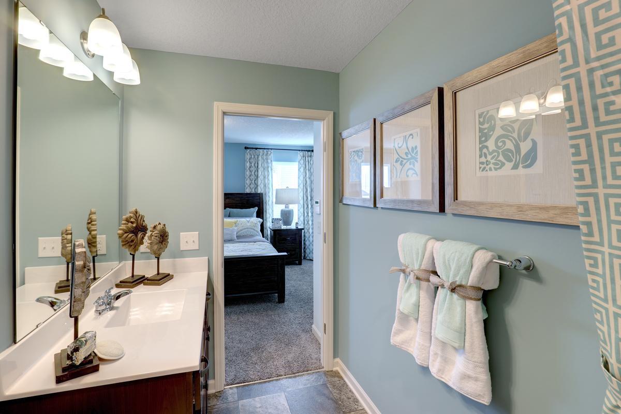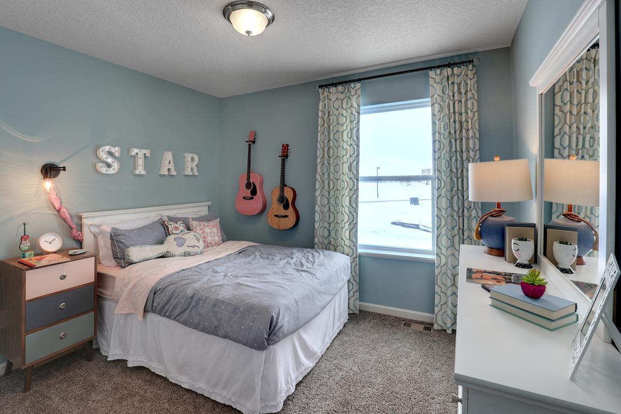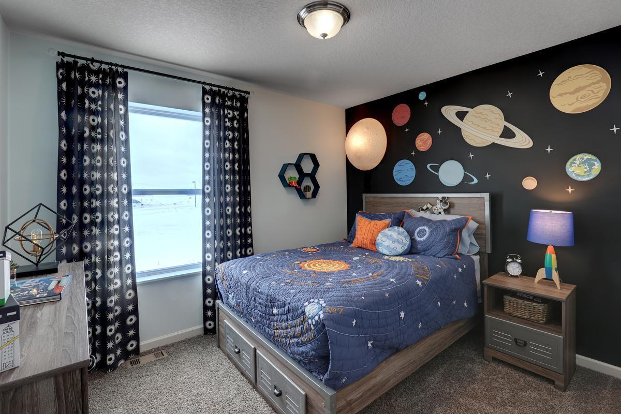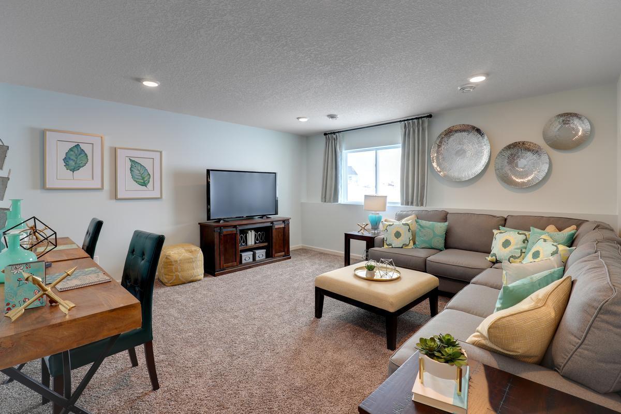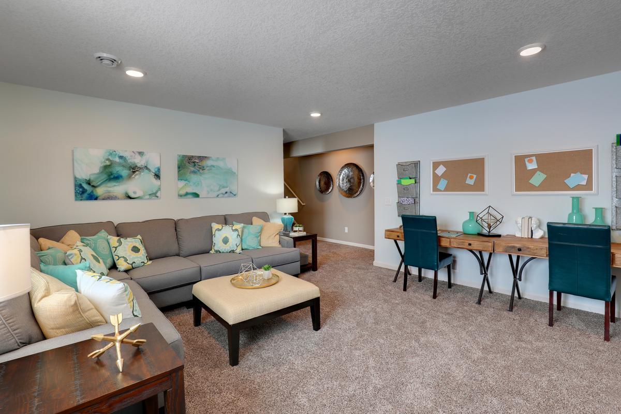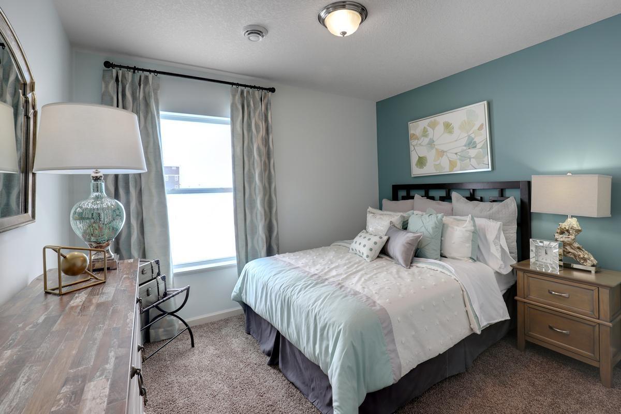4665 132ND LANE
4665 132nd Lane, Blaine, 55449, MN
-
Price: $495,590
-
Status type: For Sale
-
City: Blaine
-
Neighborhood: Preserve at Lexington Waters
Bedrooms: 4
Property Size :1998
-
Listing Agent: NST15454,NST109976
-
Property type : Single Family Residence
-
Zip code: 55449
-
Street: 4665 132nd Lane
-
Street: 4665 132nd Lane
Bathrooms: 3
Year: 2024
Listing Brokerage: D.R. Horton, Inc.
FEATURES
- Range
- Microwave
- Exhaust Fan
- Dishwasher
- Disposal
- Humidifier
- Air-To-Air Exchanger
- Tankless Water Heater
- Stainless Steel Appliances
DETAILS
Ask how you can receive a 4.99% FHA/VA or 4.99% CONV. 30-yr fixed mortgage rate! The Rushmore floor plan is spacious and open and features stainless appliances, quartz countertops, kitchen tile backsplash, light gray cabinets and vaulted ceilings on the main level and a finished lower level. Home is tracking to be complete October 2024. Close to shopping, dining, walking trails, and city parks. Close to TPC and Victory Links Golf Courses. Easy access to I-35W.
INTERIOR
Bedrooms: 4
Fin ft² / Living Area: 1998 ft²
Below Ground Living: 535ft²
Bathrooms: 3
Above Ground Living: 1463ft²
-
Basement Details: Crawl Space, Drain Tiled, Finished, Concrete, Sump Pump, Walkout,
Appliances Included:
-
- Range
- Microwave
- Exhaust Fan
- Dishwasher
- Disposal
- Humidifier
- Air-To-Air Exchanger
- Tankless Water Heater
- Stainless Steel Appliances
EXTERIOR
Air Conditioning: Central Air
Garage Spaces: 3
Construction Materials: N/A
Foundation Size: 1463ft²
Unit Amenities:
-
- Kitchen Window
- Walk-In Closet
- Vaulted Ceiling(s)
- Washer/Dryer Hookup
- In-Ground Sprinkler
- Paneled Doors
- Primary Bedroom Walk-In Closet
Heating System:
-
- Forced Air
ROOMS
| Main | Size | ft² |
|---|---|---|
| Living Room | 17 x 13 | 289 ft² |
| Dining Room | 17 x 09 | 289 ft² |
| Kitchen | 14 x 11 | 196 ft² |
| Lower | Size | ft² |
|---|---|---|
| Family Room | 17 x 16 | 289 ft² |
| Bedroom 4 | 12 x 12 | 144 ft² |
| Upper | Size | ft² |
|---|---|---|
| Bedroom 1 | 15 x 13 | 225 ft² |
| Bedroom 2 | 12 x 10 | 144 ft² |
| Bedroom 3 | 12 x 10 | 144 ft² |
LOT
Acres: N/A
Lot Size Dim.: 56 x 100 x 63 x 135
Longitude: 45.2108
Latitude: -93.1522
Zoning: Residential-Single Family
FINANCIAL & TAXES
Tax year: 2024
Tax annual amount: N/A
MISCELLANEOUS
Fuel System: N/A
Sewer System: City Sewer/Connected
Water System: City Water/Connected
ADITIONAL INFORMATION
MLS#: NST7621077
Listing Brokerage: D.R. Horton, Inc.

ID: 3157199
Published: July 15, 2024
Last Update: July 15, 2024
Views: 59


