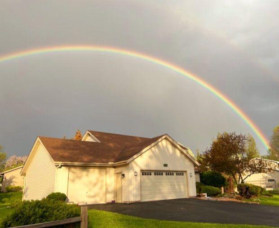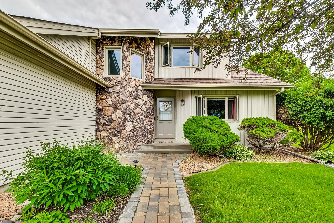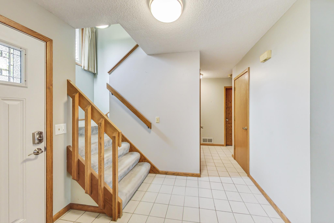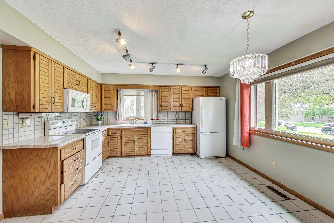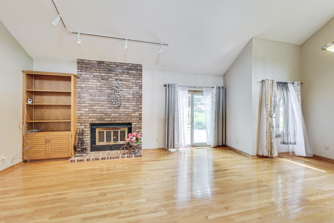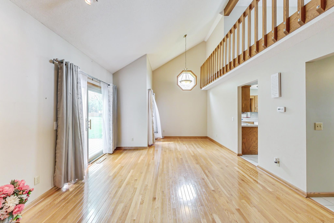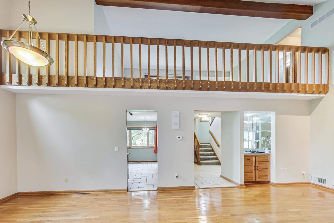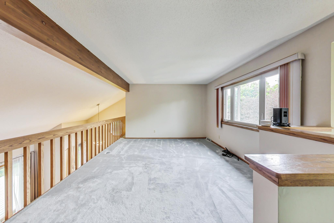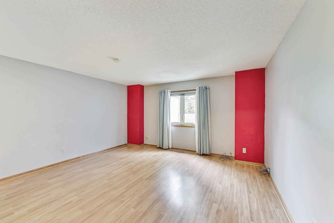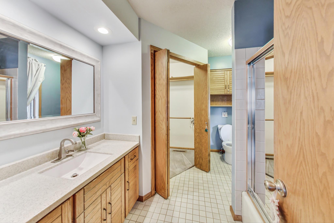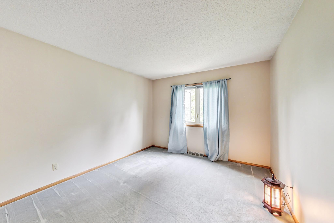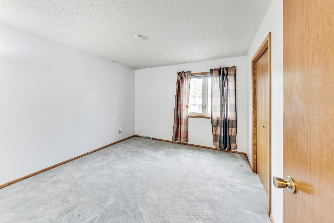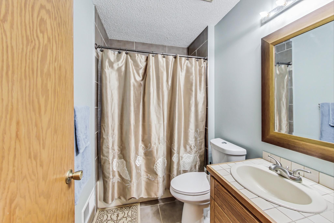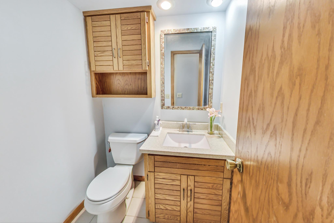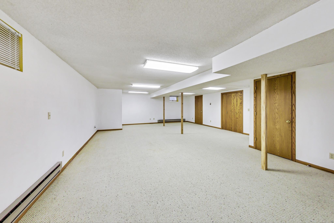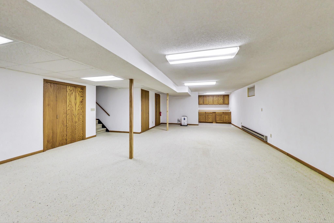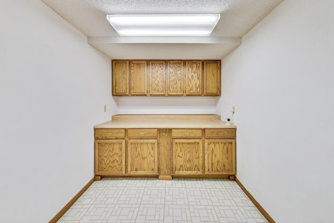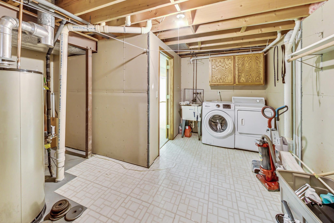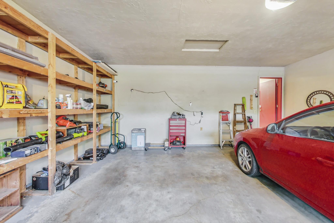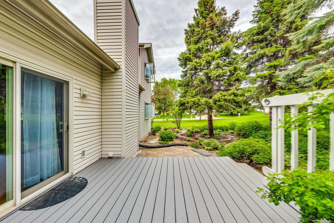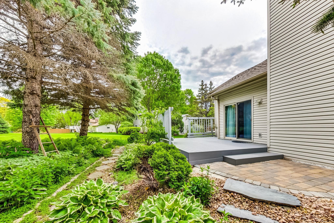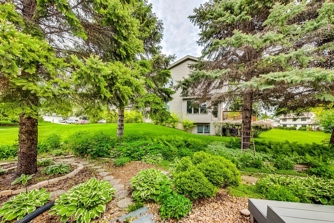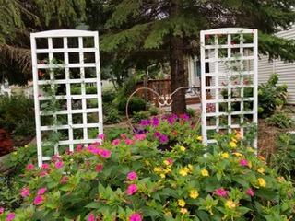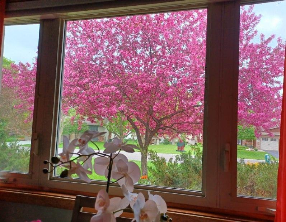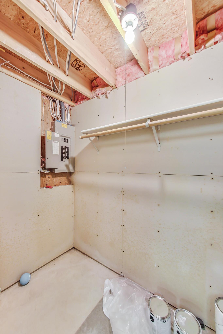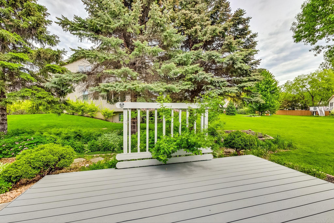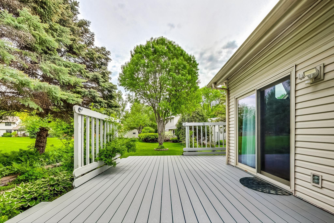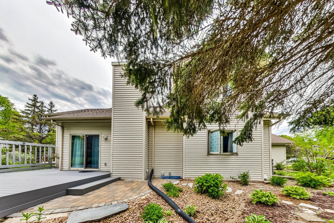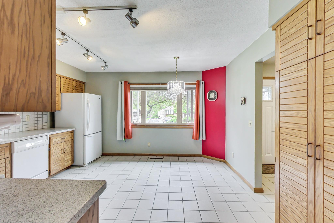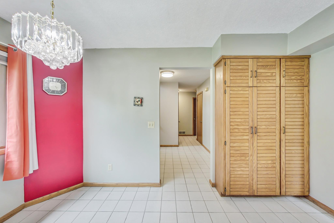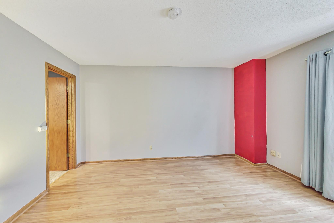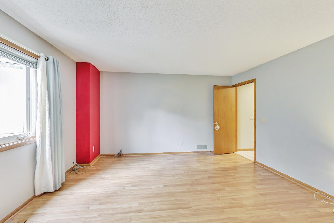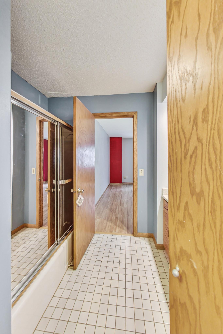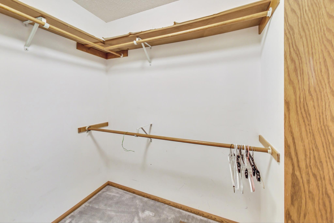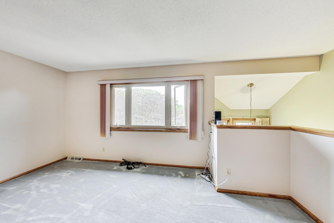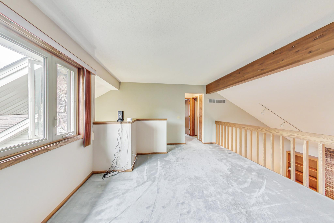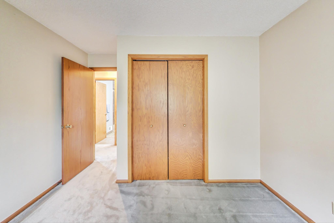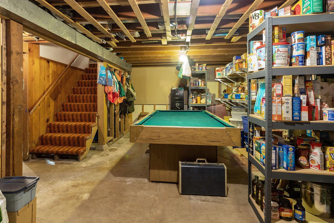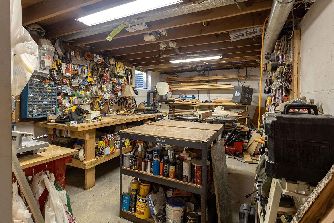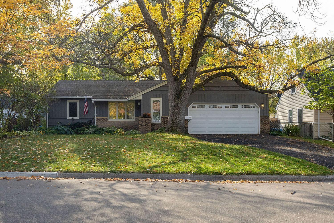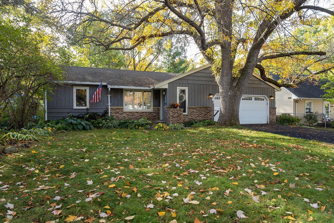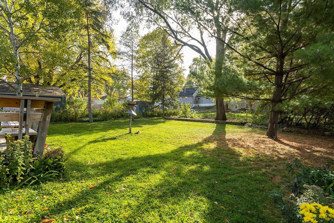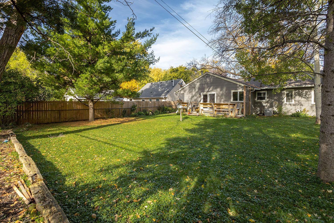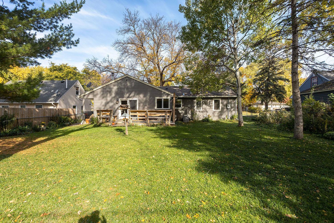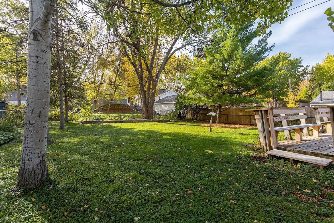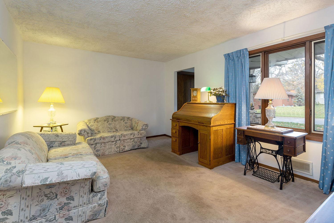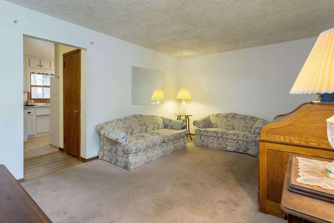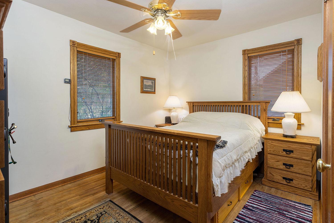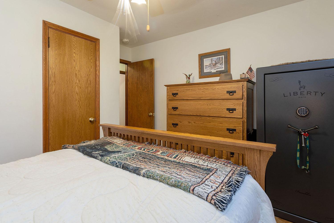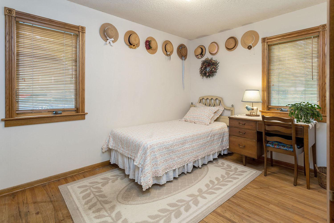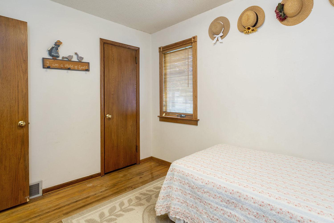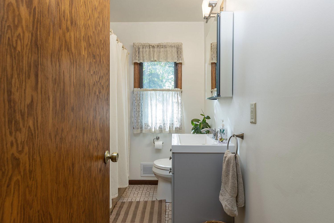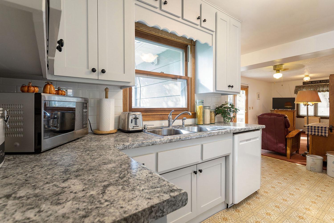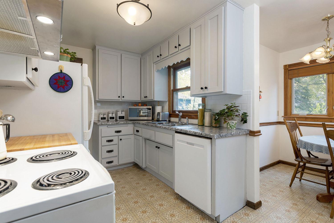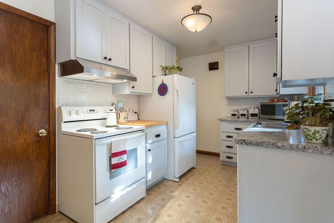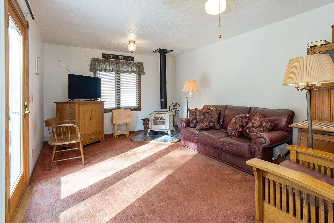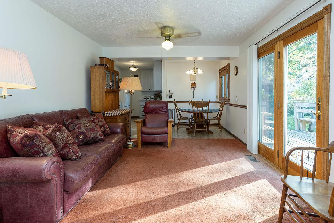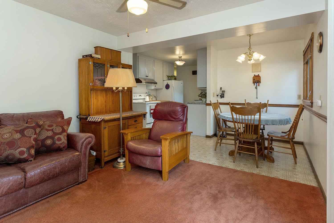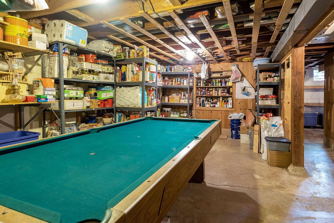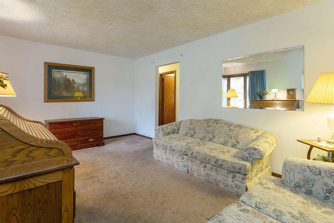4670 DEERWOOD LANE
4670 Deerwood Lane, Minneapolis (Plymouth), 55442, MN
-
Price: $549,900
-
Status type: For Sale
-
City: Minneapolis (Plymouth)
-
Neighborhood: Deerwood Meadows 2
Bedrooms: 3
Property Size :2760
-
Listing Agent: NST16194,NST44621
-
Property type : Single Family Residence
-
Zip code: 55442
-
Street: 4670 Deerwood Lane
-
Street: 4670 Deerwood Lane
Bathrooms: 3
Year: 1983
Listing Brokerage: Twin Oaks Realty, Inc
FEATURES
- Range
- Refrigerator
- Washer
- Dryer
- Microwave
- Exhaust Fan
- Dishwasher
- Water Softener Owned
- Disposal
- Gas Water Heater
DETAILS
Are you looking for a 2 story in Plymouth with a FIRST FLOOR PRIMARY BEDROOM? Welcome home. Wonderful home in a great location near parks, walking trails and French Lake Park. 3rd car garage with 8 ft. garage door, perfect for a camper or boat. Seller has newer windows throughout and has newer no-seam steel siding. New roof & gutters (2024) Other updates are a newer furnace, a/c, water heater and water softener. Enjoy the lovely yard with all the flowers and trees from the new trex deck (1 yr. old). Bright and light kitchen with a spacious eating area and corian kitchen counters. Hardwood floors in the dining and living room with a patio door to the lovely backyard. Primary bedroom on the main level with a full bath, walk-in closet and hardwood floors. There are two bedrooms in the upper level. You will enjoy the large amusement room in the lower level. Sprinkler system is included.
INTERIOR
Bedrooms: 3
Fin ft² / Living Area: 2760 ft²
Below Ground Living: 811ft²
Bathrooms: 3
Above Ground Living: 1949ft²
-
Basement Details: Block, Drain Tiled, Finished, Full, Sump Pump,
Appliances Included:
-
- Range
- Refrigerator
- Washer
- Dryer
- Microwave
- Exhaust Fan
- Dishwasher
- Water Softener Owned
- Disposal
- Gas Water Heater
EXTERIOR
Air Conditioning: Central Air
Garage Spaces: 3
Construction Materials: N/A
Foundation Size: 1159ft²
Unit Amenities:
-
- Kitchen Window
- Deck
- Natural Woodwork
- Hardwood Floors
- Ceiling Fan(s)
- Walk-In Closet
- Local Area Network
- Washer/Dryer Hookup
- In-Ground Sprinkler
- Tile Floors
- Main Floor Primary Bedroom
Heating System:
-
- Forced Air
ROOMS
| Main | Size | ft² |
|---|---|---|
| Living Room | 17 x 13 | 289 ft² |
| Dining Room | 14 x 10 | 196 ft² |
| Kitchen | 14 x 13 | 196 ft² |
| Bedroom 1 | 14 x 14 | 196 ft² |
| Deck | 16 x 12 | 256 ft² |
| Upper | Size | ft² |
|---|---|---|
| Family Room | 20 x 13 | 400 ft² |
| Bedroom 2 | 14 x 11 | 196 ft² |
| Bedroom 3 | 12 x 11 | 144 ft² |
| Lower | Size | ft² |
|---|---|---|
| Amusement Room | 32 x 22 | 1024 ft² |
LOT
Acres: N/A
Lot Size Dim.: 136 x 123 x 130 x 105
Longitude: 45.0401
Latitude: -93.4279
Zoning: Residential-Single Family
FINANCIAL & TAXES
Tax year: 2024
Tax annual amount: $5,160
MISCELLANEOUS
Fuel System: N/A
Sewer System: City Sewer/Connected
Water System: City Water/Connected
ADITIONAL INFORMATION
MLS#: NST7649070
Listing Brokerage: Twin Oaks Realty, Inc

ID: 3406945
Published: September 16, 2024
Last Update: September 16, 2024
Views: 37



