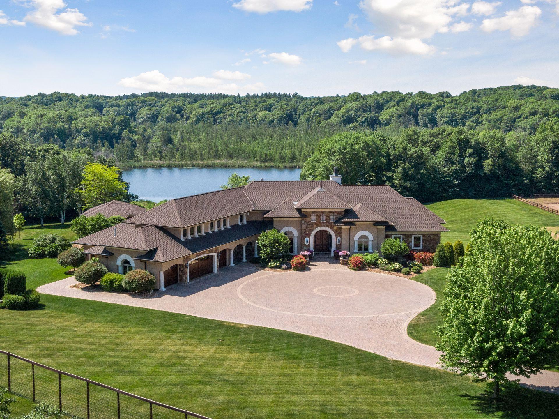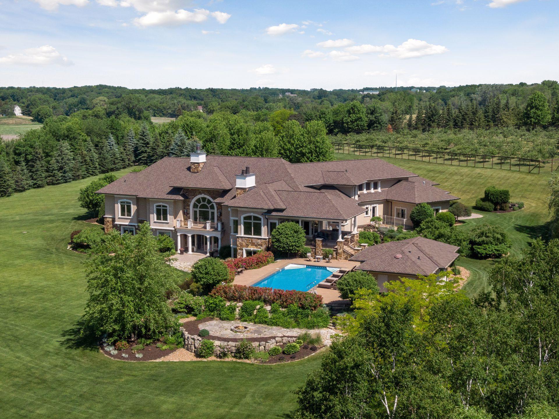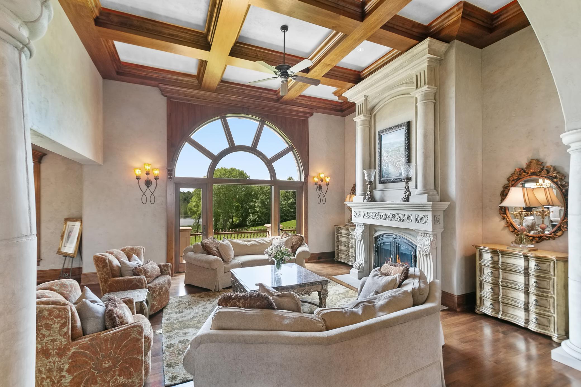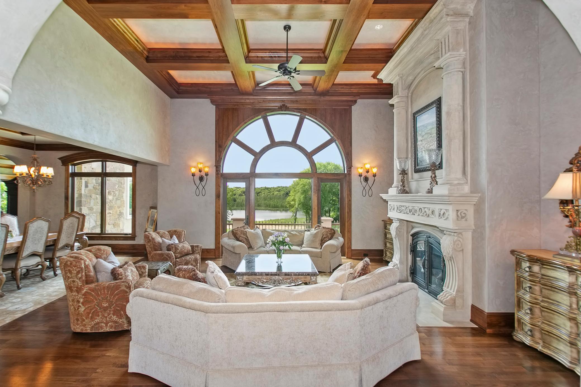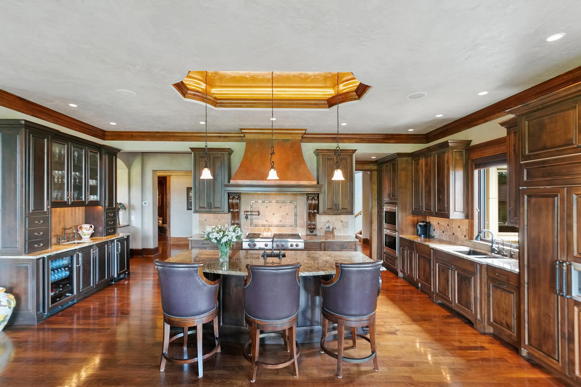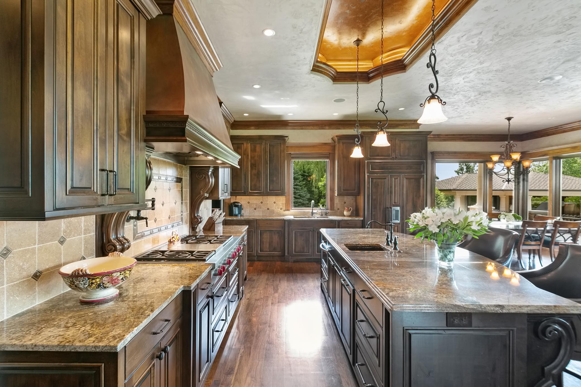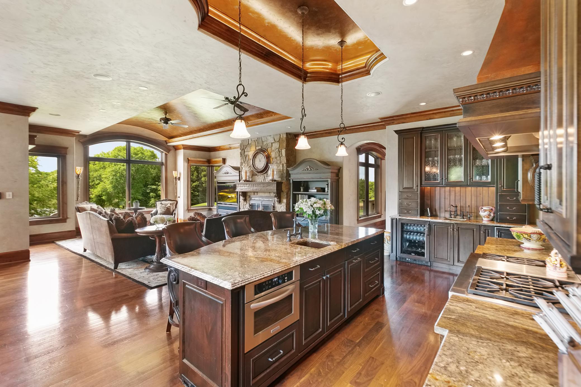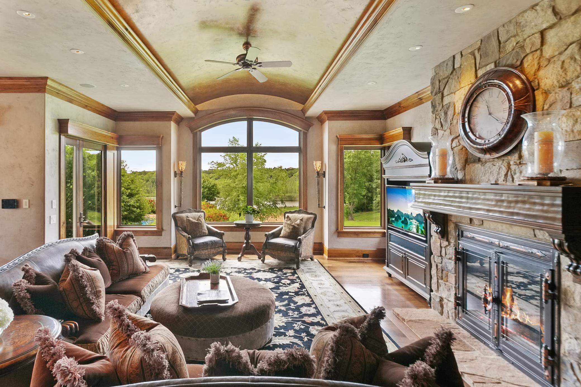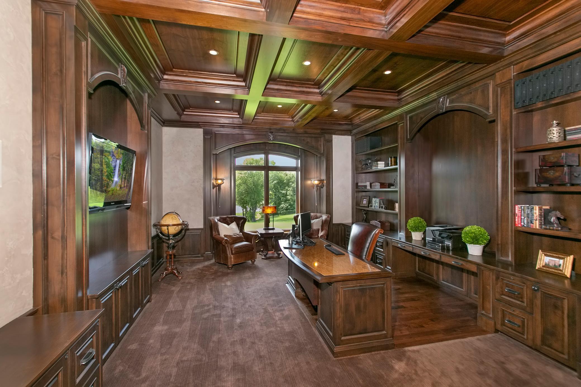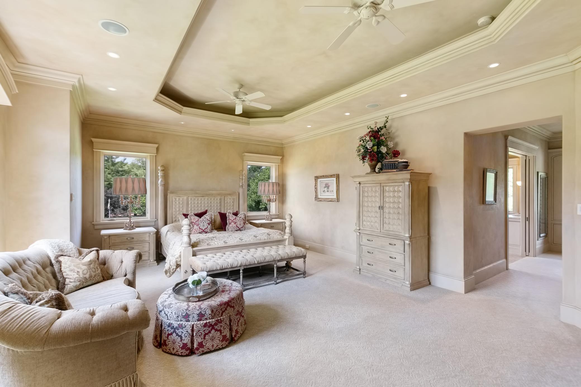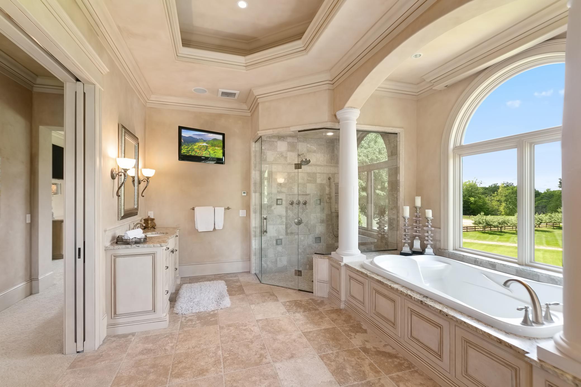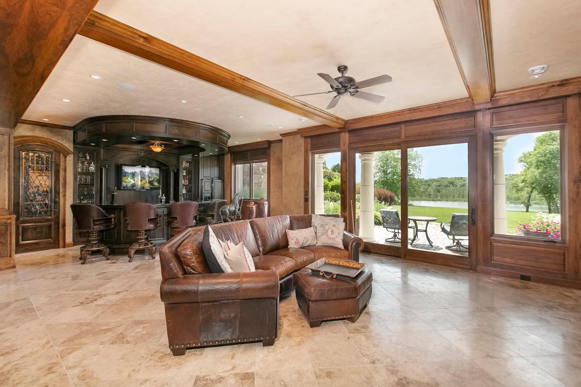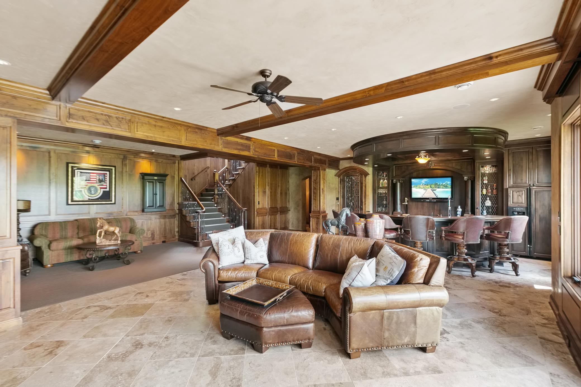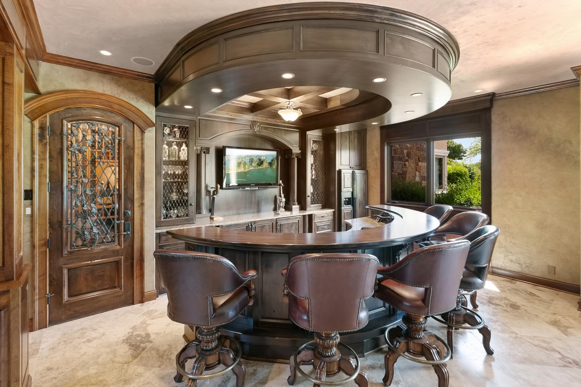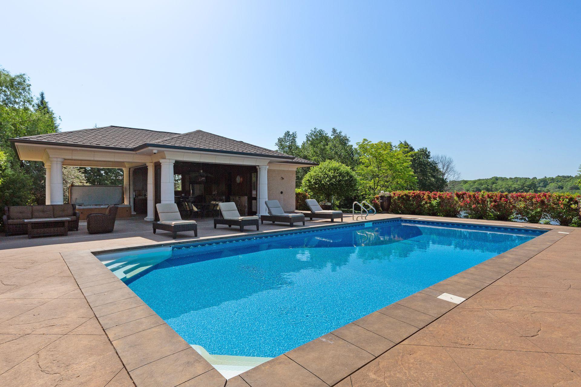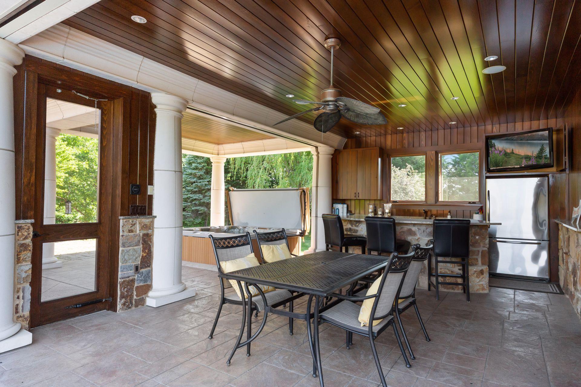4675 COUNTY ROAD 11
4675 County Road 11 , Medina, 55357, MN
-
Property type : Single Family Residence
-
Zip code: 55357
-
Street: 4675 County Road 11
-
Street: 4675 County Road 11
Bathrooms: 7
Year: 2007
Listing Brokerage: Coldwell Banker Burnet
FEATURES
- Refrigerator
- Washer
- Dryer
- Microwave
- Exhaust Fan
- Dishwasher
- Water Softener Owned
- Disposal
- Cooktop
- Wall Oven
- Humidifier
- Air-To-Air Exchanger
- Central Vacuum
DETAILS
Breathtaking Medina gated estate overlooking 10 sprawling acres in sought-after Orono schools! Incredibly designed by Peter Eskuche and beautifully completed in 2008 by Water Street Homes, this masterpiece offers unmatched architectural details and unparalleled finishes at every turn. Enjoy floor-to-ceiling windows showcasing endless nature views, main-level Primary suite with spa-like bath with dual vanities, coffee bar & walk-in closet with custom built-ins & large island. Spacious gourmet kitchen designed for entertaining with gorgeous woodwork details & high-end appliances. Additional amenities: geothermal, heated floors, main-level office & upper-level guest suite with bonus room. Expansive walk-out lower level with three guest bedrooms, bar, billiards area, wine cellar & access out to the pool, hot tub and built-in firepit! Pool house with kitchen, phantom screens, half-bath and outdoor shower. Apple orchard with 140 trees. Stunning views of Hidden Lake!
INTERIOR
Bedrooms: 5
Fin ft² / Living Area: 9520 ft²
Below Ground Living: 3525ft²
Bathrooms: 7
Above Ground Living: 5995ft²
-
Basement Details: Drain Tiled, Finished, Full, Concrete, Storage Space, Sump Pump, Walkout,
Appliances Included:
-
- Refrigerator
- Washer
- Dryer
- Microwave
- Exhaust Fan
- Dishwasher
- Water Softener Owned
- Disposal
- Cooktop
- Wall Oven
- Humidifier
- Air-To-Air Exchanger
- Central Vacuum
EXTERIOR
Air Conditioning: Central Air
Garage Spaces: 4
Construction Materials: N/A
Foundation Size: 5385ft²
Unit Amenities:
-
- Patio
- Kitchen Window
- Hardwood Floors
- Ceiling Fan(s)
- Walk-In Closet
- Washer/Dryer Hookup
- Security System
- In-Ground Sprinkler
- Kitchen Center Island
- Wet Bar
- Tile Floors
- Main Floor Primary Bedroom
- Primary Bedroom Walk-In Closet
Heating System:
-
- Radiant Floor
- Geothermal
ROOMS
| Main | Size | ft² |
|---|---|---|
| Living Room | 20 x 17 | 400 ft² |
| Dining Room | 20 x 13 | 400 ft² |
| Family Room | 21 x 17 | 441 ft² |
| Kitchen | 23 x 13 | 529 ft² |
| Bedroom 1 | 23 x 14 | 529 ft² |
| Informal Dining Room | 11 x 10 | 121 ft² |
| Office | 20 x 15 | 400 ft² |
| Office | 9 x 7 | 81 ft² |
| Upper | Size | ft² |
|---|---|---|
| Bedroom 2 | 19 x 15 | 361 ft² |
| Bonus Room | 19 x 18 | 361 ft² |
| Lower | Size | ft² |
|---|---|---|
| Bedroom 3 | 18 x 17 | 324 ft² |
| Bedroom 4 | 16 x 13 | 256 ft² |
| Bedroom 5 | 17 x 15 | 289 ft² |
| Bar/Wet Bar Room | 21 x 12 | 441 ft² |
LOT
Acres: N/A
Lot Size Dim.: Irregular
Longitude: 45.0471
Latitude: -93.6434
Zoning: Residential-Single Family
FINANCIAL & TAXES
Tax year: 2023
Tax annual amount: $30,075
MISCELLANEOUS
Fuel System: N/A
Sewer System: Private Sewer
Water System: Well
ADITIONAL INFORMATION
MLS#: NST7204504
Listing Brokerage: Coldwell Banker Burnet

ID: 1838602
Published: April 10, 2023
Last Update: April 10, 2023
Views: 103


