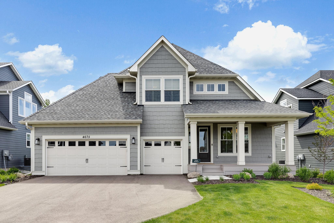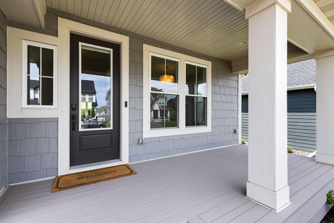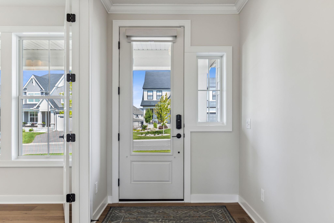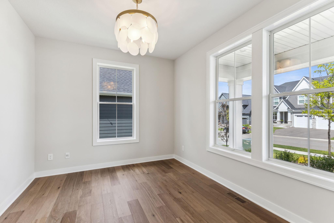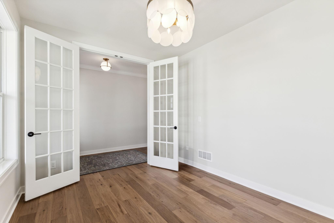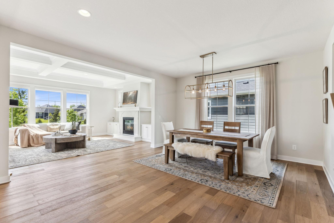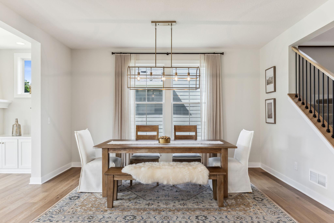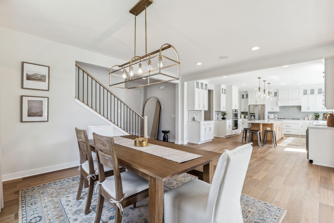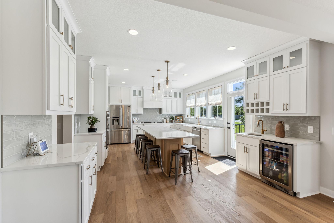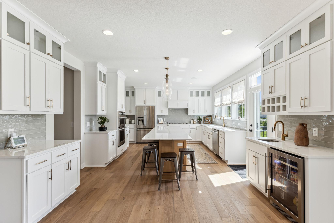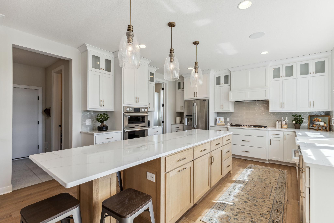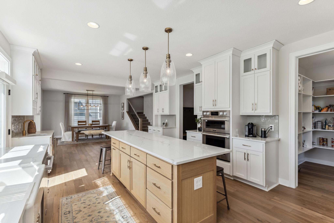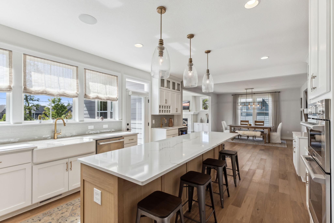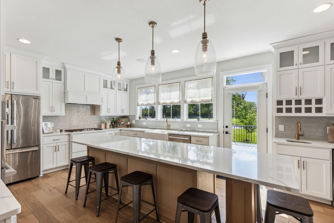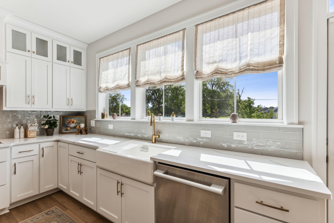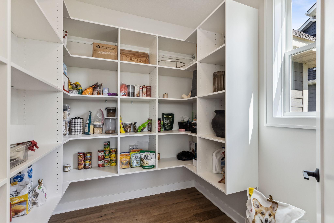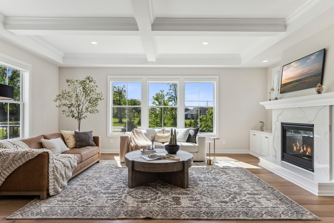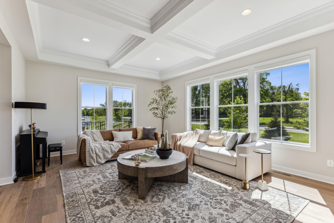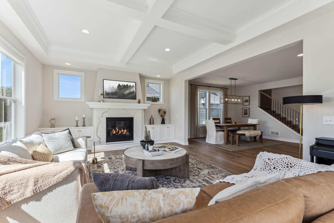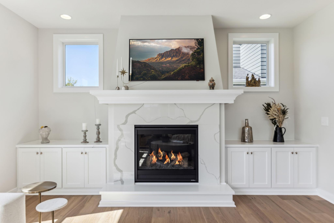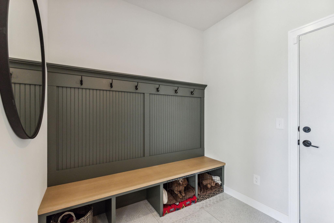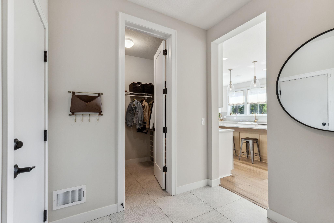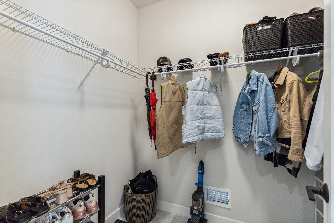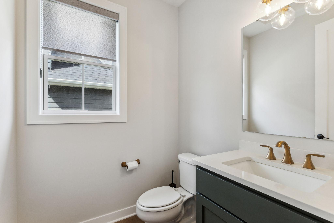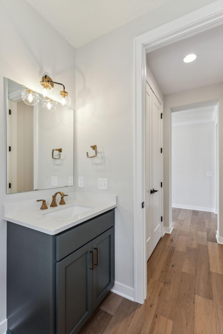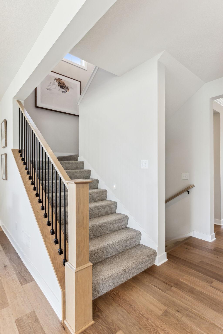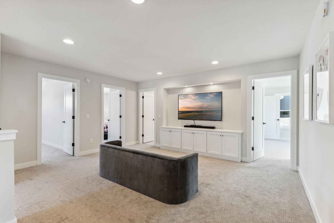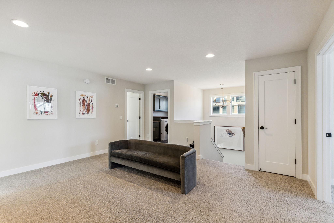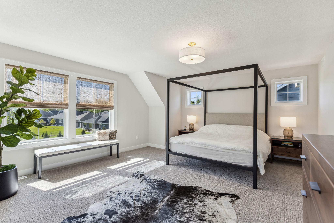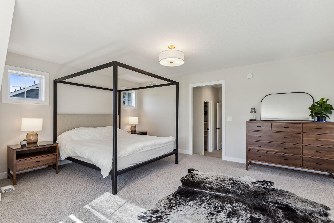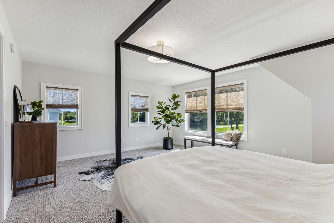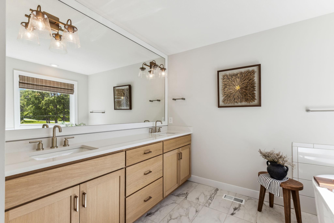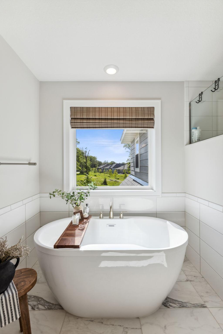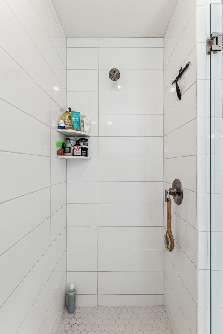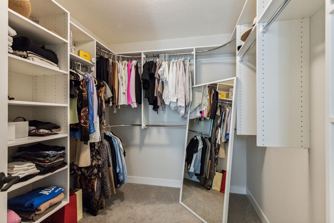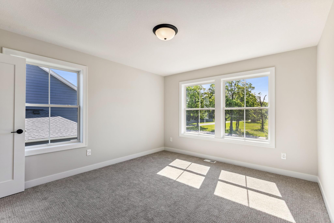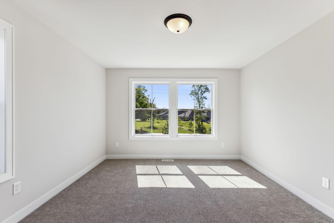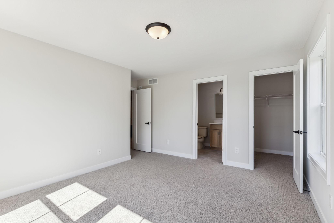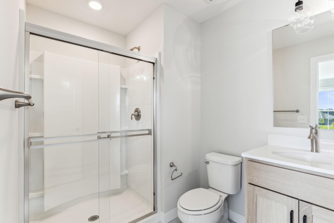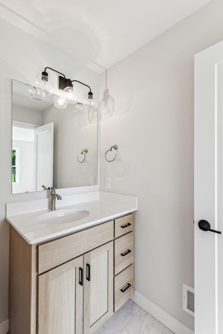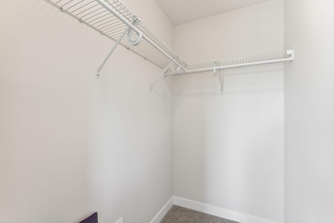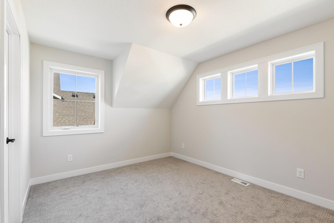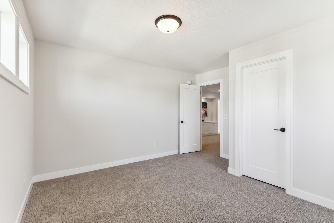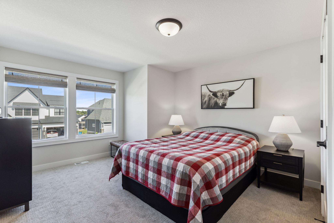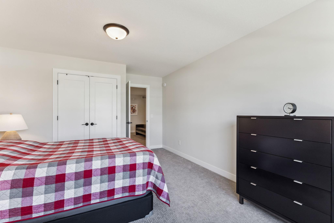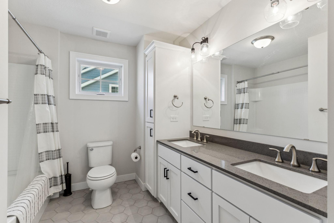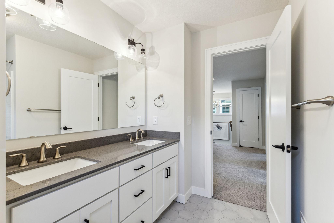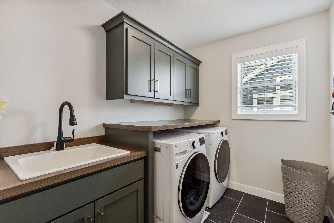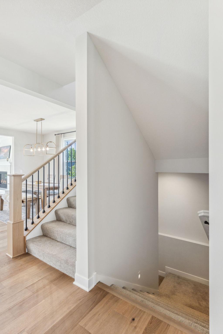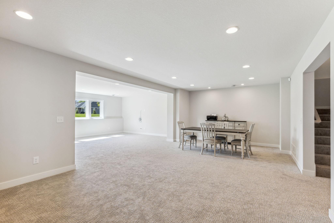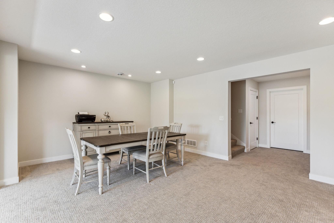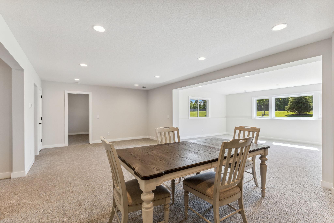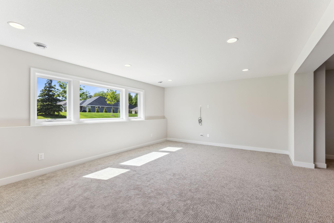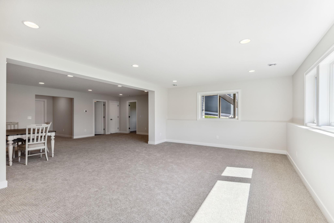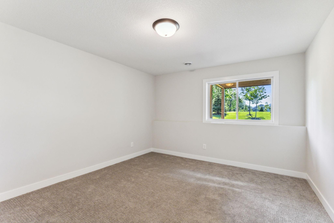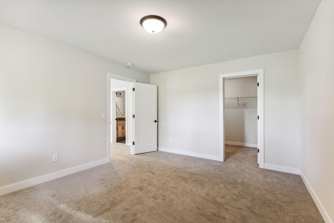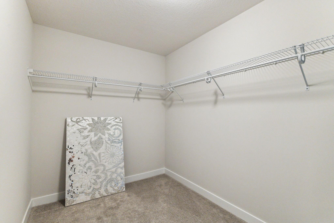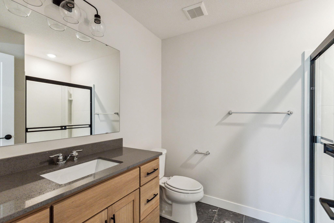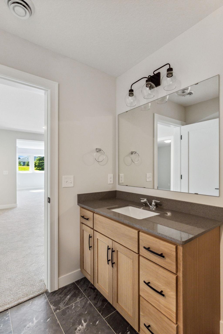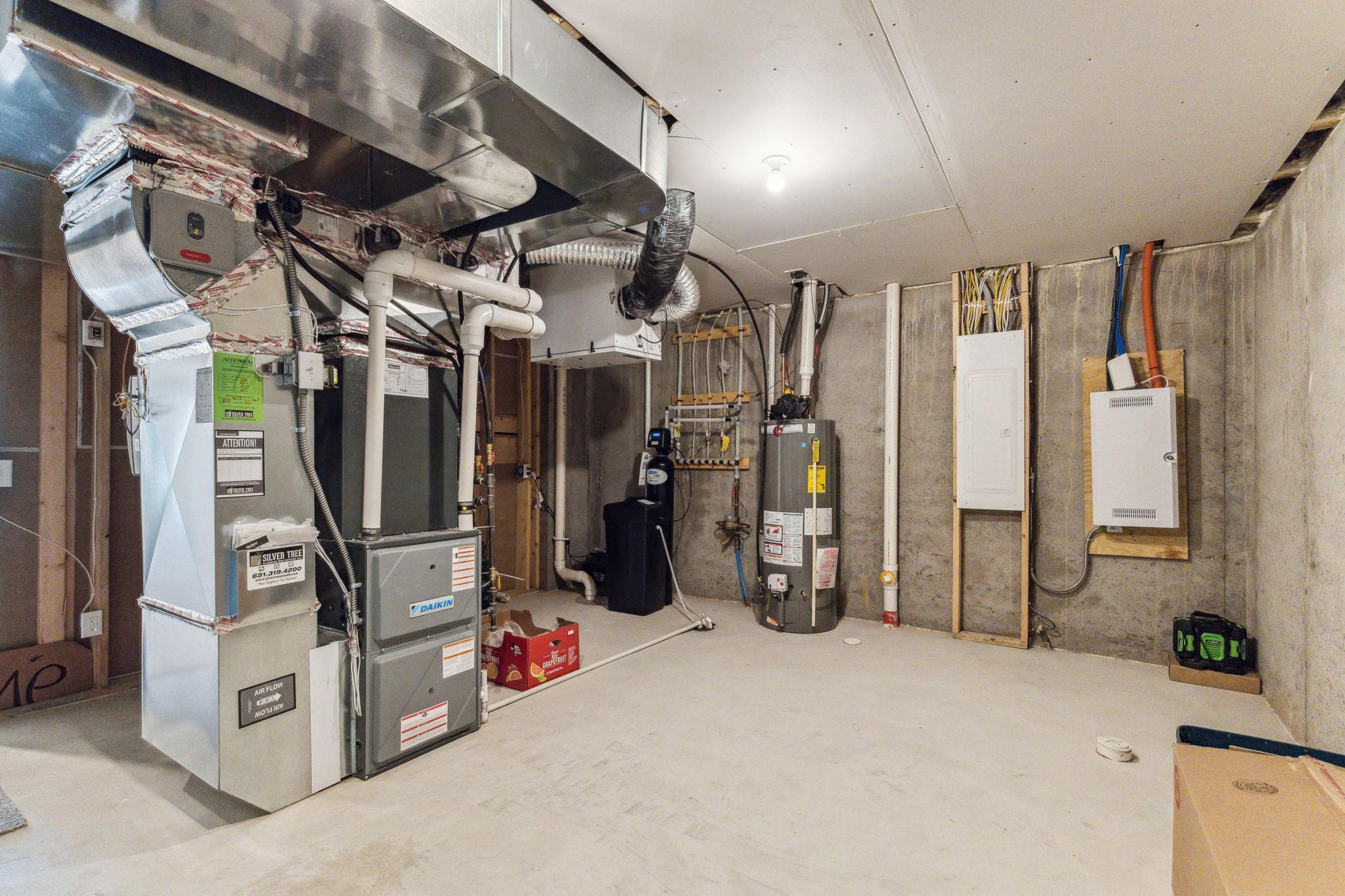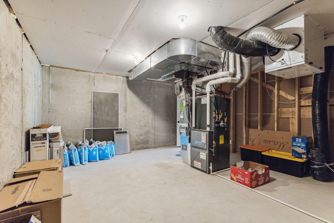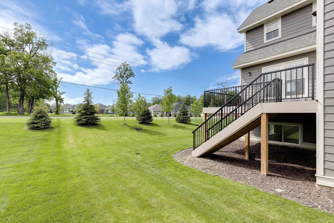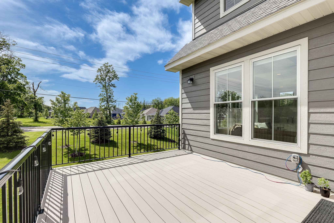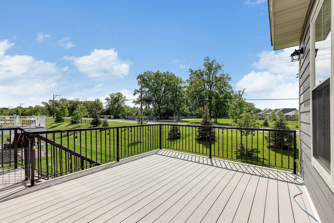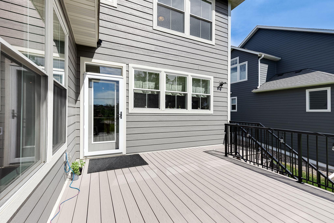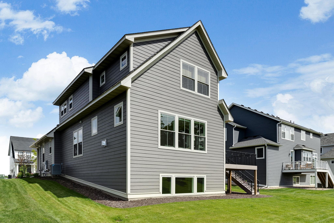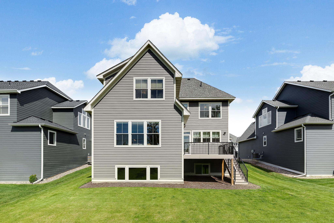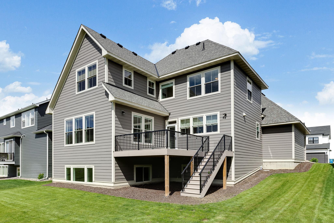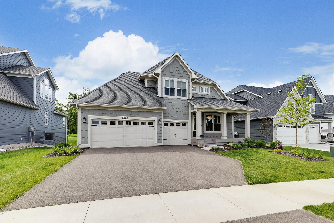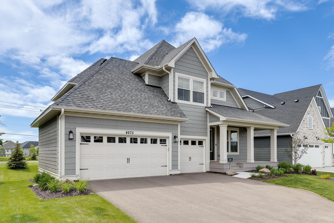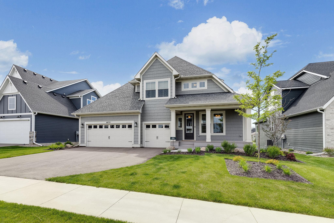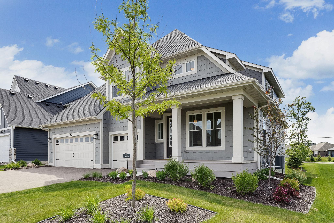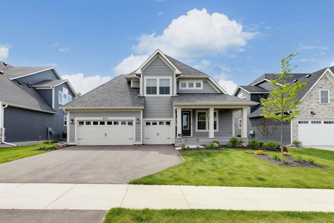4675 GARLAND LANE
4675 Garland Lane, Minneapolis (Plymouth), 55446, MN
-
Price: $1,075,000
-
Status type: For Sale
-
City: Minneapolis (Plymouth)
-
Neighborhood: Hollydale
Bedrooms: 5
Property Size :4679
-
Listing Agent: NST1000464,NST95768
-
Property type : Single Family Residence
-
Zip code: 55446
-
Street: 4675 Garland Lane
-
Street: 4675 Garland Lane
Bathrooms: 5
Year: 2022
Listing Brokerage: Jason Mitchell Real Estate Minnesota LLC
FEATURES
- Refrigerator
- Washer
- Dryer
- Microwave
- Exhaust Fan
- Dishwasher
- Disposal
- Cooktop
- Wall Oven
- Humidifier
- Air-To-Air Exchanger
DETAILS
Welcome to this exceptional 5-bedroom, 5-bathroom contemporary masterpiece in Plymouth, MN. Built in 2022, this two-story home offers over 4500sq ft of meticulously designed living space with an open-concept layout. The chef's kitchen features high-end stainless steel appliances, custom cabinetry, and a large center island. The great room boasts soaring ceilings, a sleek gas fireplace, and expansive windows, while the formal dining room is perfect for elegant gatherings. The luxurious master suite includes a spacious walk-in closet and a spa-like en-suite bathroom. Four additional bedrooms provide comfort and privacy, complemented by versatile bonus rooms like a main-level office and a fully finished basement. The home also features a professionally landscaped yard, a spacious patio, and a three-car garage. Located near top-rated schools, premier shopping, fine dining, and recreational amenities, this home is a rare find!
INTERIOR
Bedrooms: 5
Fin ft² / Living Area: 4679 ft²
Below Ground Living: 1304ft²
Bathrooms: 5
Above Ground Living: 3375ft²
-
Basement Details: Daylight/Lookout Windows, Drain Tiled, Finished, Full, Concrete, Sump Pump,
Appliances Included:
-
- Refrigerator
- Washer
- Dryer
- Microwave
- Exhaust Fan
- Dishwasher
- Disposal
- Cooktop
- Wall Oven
- Humidifier
- Air-To-Air Exchanger
EXTERIOR
Air Conditioning: Central Air
Garage Spaces: 3
Construction Materials: N/A
Foundation Size: 1637ft²
Unit Amenities:
-
- Patio
- Kitchen Window
- Deck
- Porch
- Hardwood Floors
- Vaulted Ceiling(s)
- Washer/Dryer Hookup
- In-Ground Sprinkler
- Kitchen Center Island
- French Doors
- Tile Floors
- Primary Bedroom Walk-In Closet
Heating System:
-
- Forced Air
- Fireplace(s)
ROOMS
| Main | Size | ft² |
|---|---|---|
| Dining Room | 15x17 | 225 ft² |
| Living Room | 15x22 | 225 ft² |
| Kitchen | 15x21 | 225 ft² |
| Flex Room | 12x10 | 144 ft² |
| Deck | 22x10 | 484 ft² |
| Upper | Size | ft² |
|---|---|---|
| Bedroom 1 | 15x10 | 225 ft² |
| Bedroom 2 | 13x14 | 169 ft² |
| Bedroom 3 | 16x12 | 256 ft² |
| Bedroom 4 | 12x10 | 144 ft² |
| Loft | 15x15 | 225 ft² |
| Basement | Size | ft² |
|---|---|---|
| Bedroom 5 | 14x12 | 196 ft² |
| Amusement Room | 22x14 | 484 ft² |
| Game Room | 21x14 | 441 ft² |
LOT
Acres: N/A
Lot Size Dim.: 66x140
Longitude: 45.0404
Latitude: -93.4968
Zoning: Residential-Single Family
FINANCIAL & TAXES
Tax year: 2023
Tax annual amount: $1,966
MISCELLANEOUS
Fuel System: N/A
Sewer System: City Sewer/Connected
Water System: City Water/Connected
ADITIONAL INFORMATION
MLS#: NST7605098
Listing Brokerage: Jason Mitchell Real Estate Minnesota LLC

ID: 3047283
Published: June 14, 2024
Last Update: June 14, 2024
Views: 15


