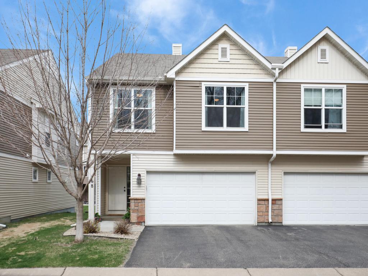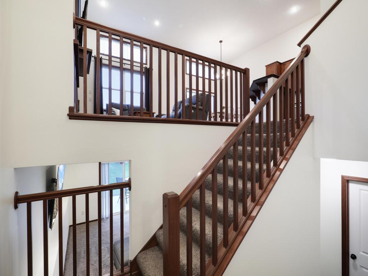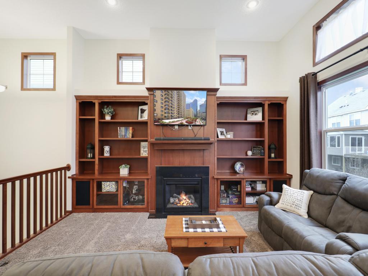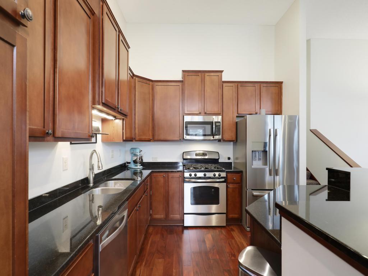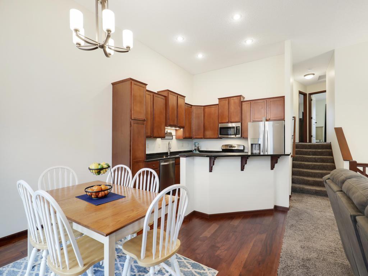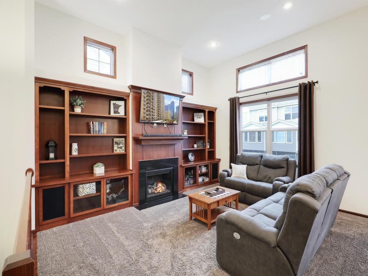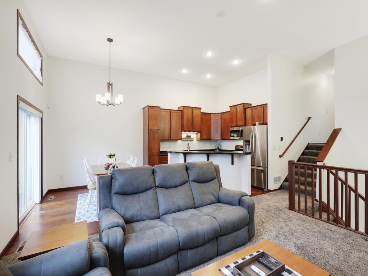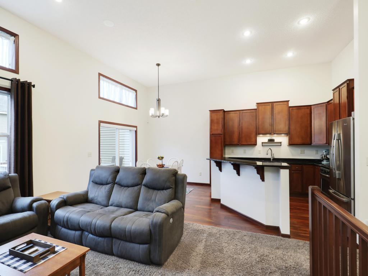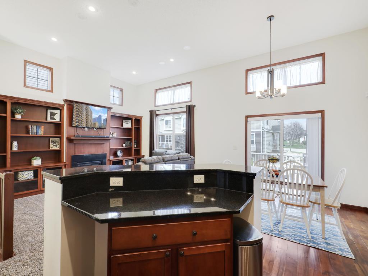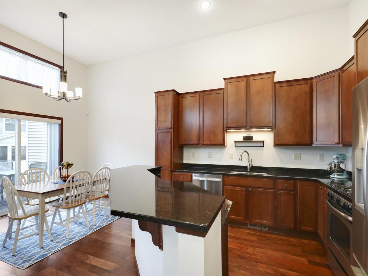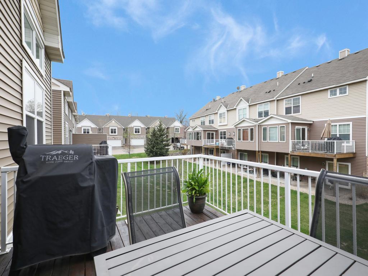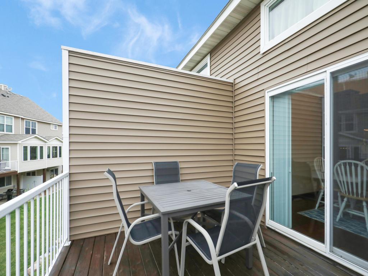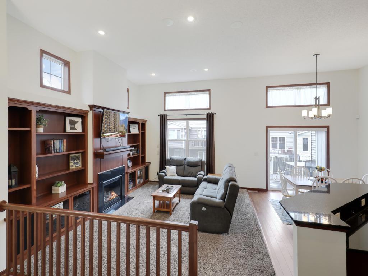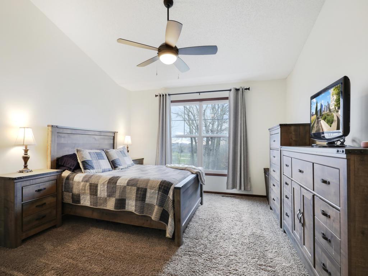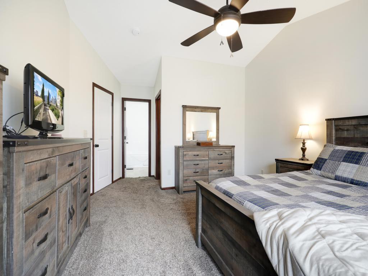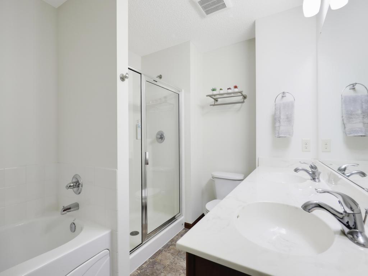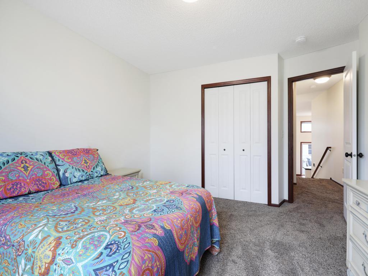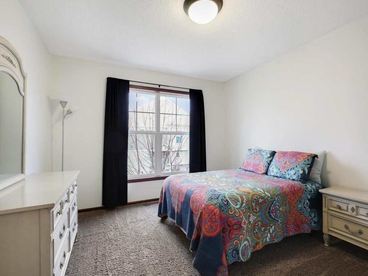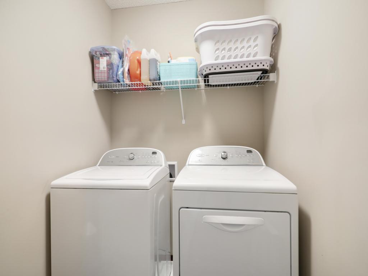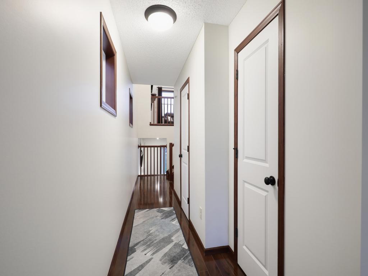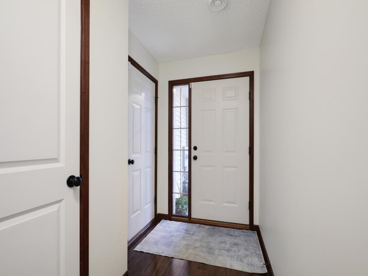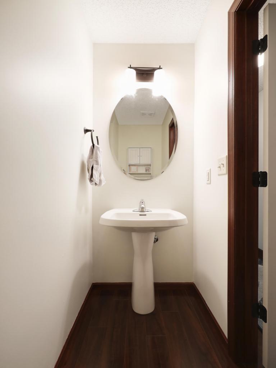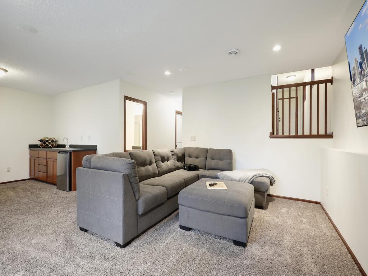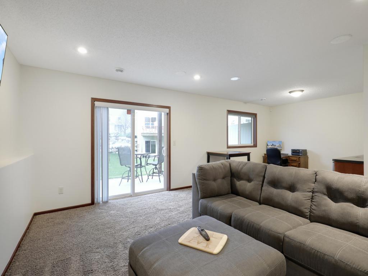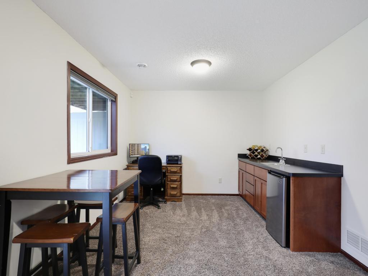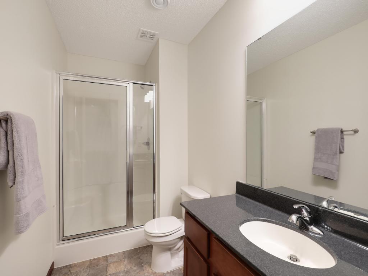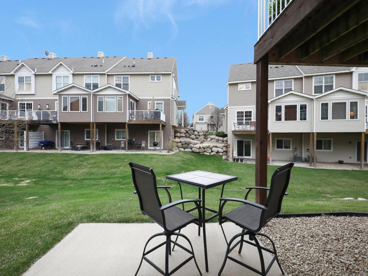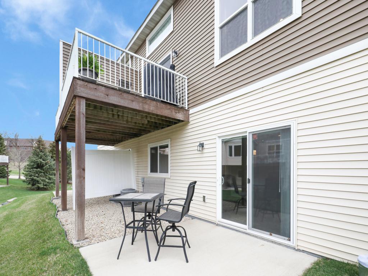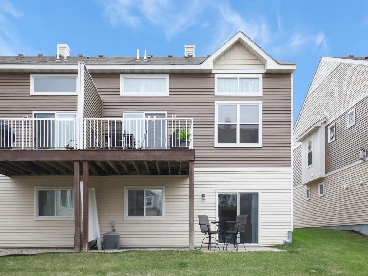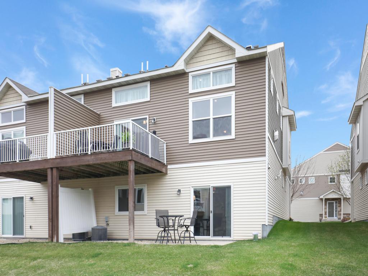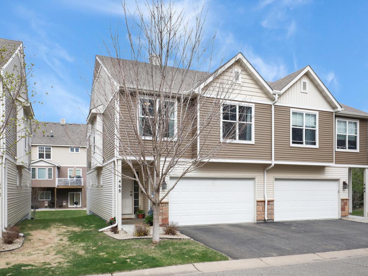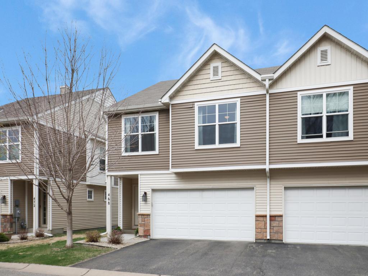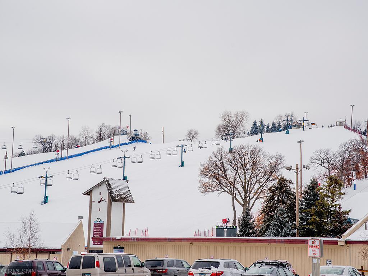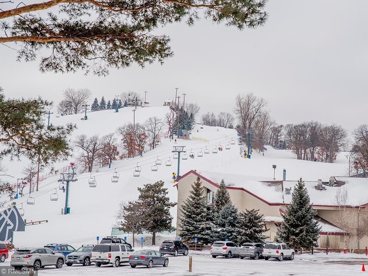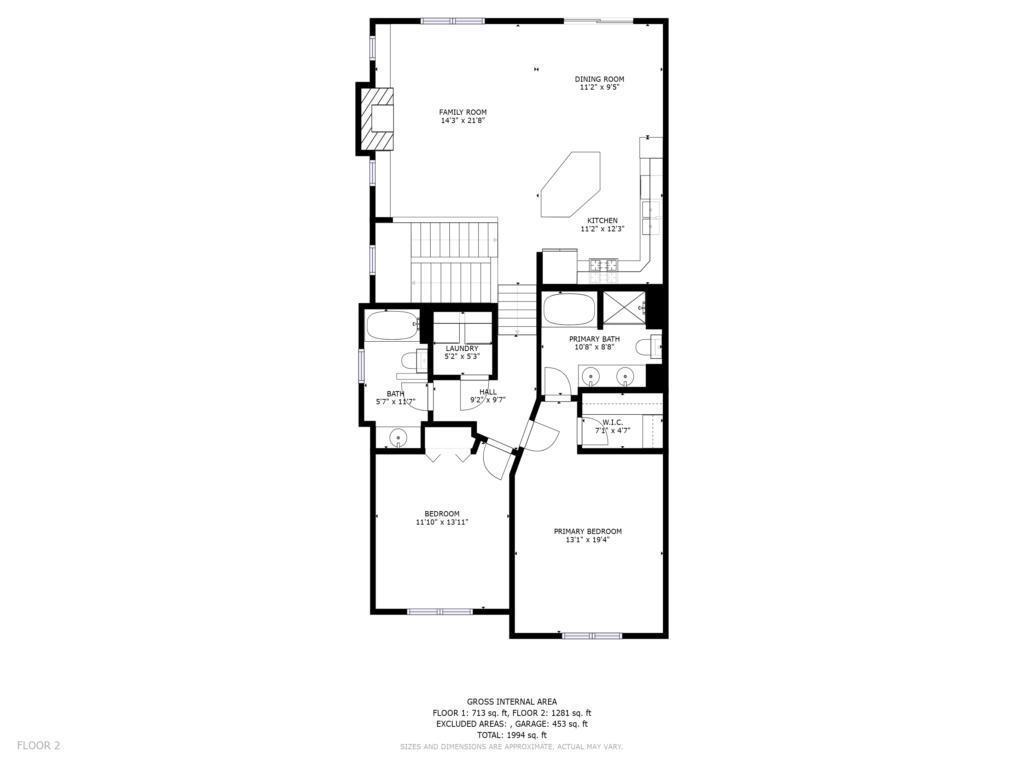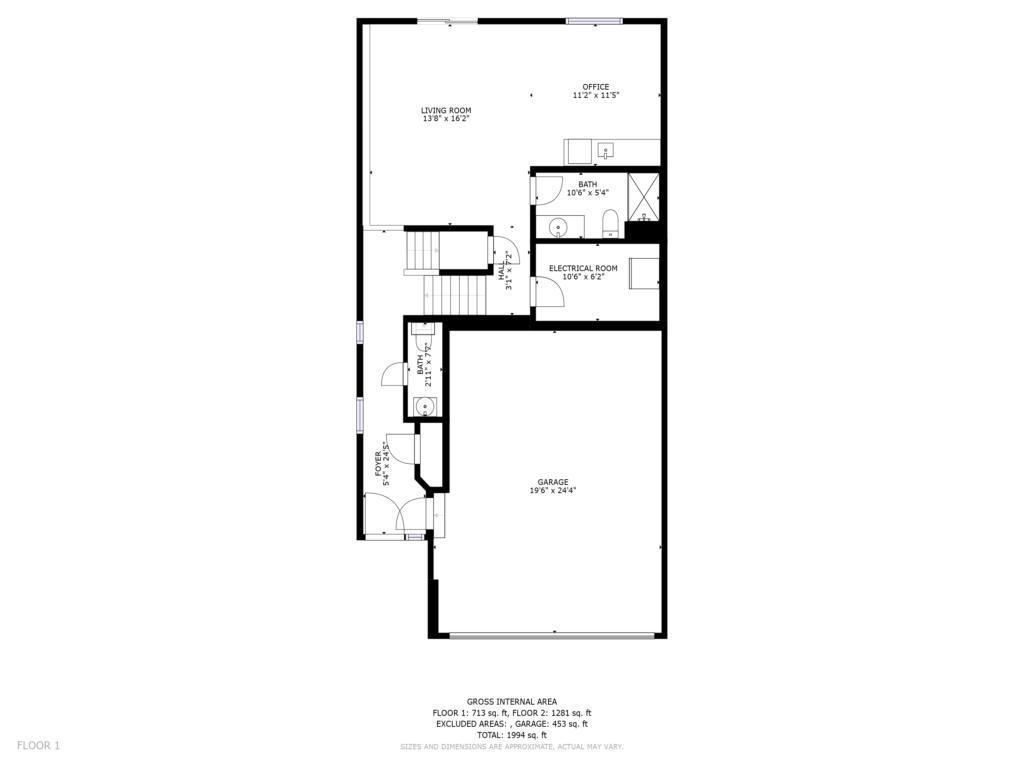468 STONEWOOD LANE
468 Stonewood Lane, Burnsville, 55306, MN
-
Price: $365,000
-
Status type: For Sale
-
City: Burnsville
-
Neighborhood: N/A
Bedrooms: 2
Property Size :1994
-
Listing Agent: NST71014,NST77897
-
Property type : Townhouse Side x Side
-
Zip code: 55306
-
Street: 468 Stonewood Lane
-
Street: 468 Stonewood Lane
Bathrooms: 4
Year: 2013
Listing Brokerage: Engel & Volkers Prior Lake
FEATURES
- Range
- Refrigerator
- Washer
- Dryer
- Microwave
- Exhaust Fan
- Dishwasher
- Water Softener Owned
- Disposal
- Humidifier
- Gas Water Heater
DETAILS
Make yourself at home in this 2 bed, 4 bath Burnsville townhome! With more than 1,900sq.ft. of livable space, open floor plan, & 2-story vaulted ceilings, you’ll love this spacious, beautiful home. Cozy up to the gas fireplace, surrounded by custom built-ins. The custom kitchen will delight your inner chef, with stainless steel appliances, granite countertops, & island with breakfast bar. Enjoy meals in the dining room or head to the deck for BBQs. The main level hosts both bedrooms, including a primary bedroom with walk-in closet & full bath. Downstairs, lounge in the family room or walk out to the patio. Opportunity to EASILY add a 3rd bedroom in the lower level. New furnace (2019); fresh paint throughout. Centrally located in the Lakeville school district & an easy commute to Mpls/St. Paul. Surrounded by amenities, such as restaurants, Burnsville Center, & Buck Hill, where you can ski in winter & mountain bike in summer. This lovely home has everything you need in a great location!
INTERIOR
Bedrooms: 2
Fin ft² / Living Area: 1994 ft²
Below Ground Living: 713ft²
Bathrooms: 4
Above Ground Living: 1281ft²
-
Basement Details: Walkout, Finished, Storage Space,
Appliances Included:
-
- Range
- Refrigerator
- Washer
- Dryer
- Microwave
- Exhaust Fan
- Dishwasher
- Water Softener Owned
- Disposal
- Humidifier
- Gas Water Heater
EXTERIOR
Air Conditioning: Central Air
Garage Spaces: 2
Construction Materials: N/A
Foundation Size: 1281ft²
Unit Amenities:
-
- Patio
- Deck
- Natural Woodwork
- Hardwood Floors
- Ceiling Fan(s)
- Walk-In Closet
- Vaulted Ceiling(s)
- Washer/Dryer Hookup
- Kitchen Center Island
- Master Bedroom Walk-In Closet
- Wet Bar
Heating System:
-
- Forced Air
ROOMS
| Main | Size | ft² |
|---|---|---|
| Living Room | 14 x 21 | 196 ft² |
| Dining Room | 11 x 9 | 121 ft² |
| Kitchen | 12 x 11 | 144 ft² |
| Deck | 8 x 8 | 64 ft² |
| Foyer | 24 x 5 | 576 ft² |
| Lower | Size | ft² |
|---|---|---|
| Family Room | 13 x 16 | 169 ft² |
| Office | 11 x 11 | 121 ft² |
| Storage | 10 x 6 | 100 ft² |
| Upper | Size | ft² |
|---|---|---|
| Bedroom 1 | 13 x 19 | 169 ft² |
| Bedroom 2 | 11 x 13 | 121 ft² |
| Laundry | 5 x 5 | 25 ft² |
LOT
Acres: N/A
Lot Size Dim.: N/A
Longitude: 44.7273
Latitude: -93.2852
Zoning: Residential-Single Family
FINANCIAL & TAXES
Tax year: 2022
Tax annual amount: $3,714
MISCELLANEOUS
Fuel System: N/A
Sewer System: City Sewer/Connected
Water System: City Water/Connected
ADITIONAL INFORMATION
MLS#: NST6219629
Listing Brokerage: Engel & Volkers Prior Lake

ID: 854277
Published: June 14, 2022
Last Update: June 14, 2022
Views: 74


