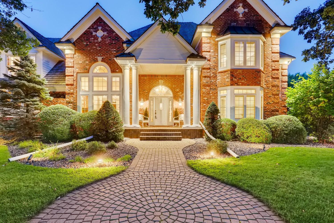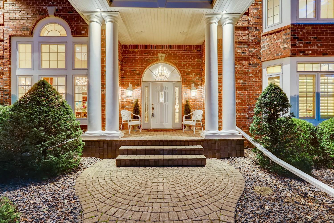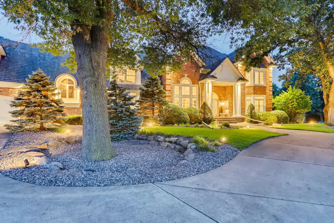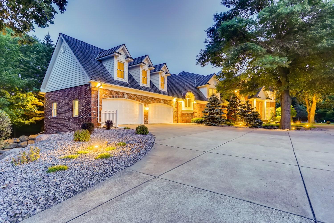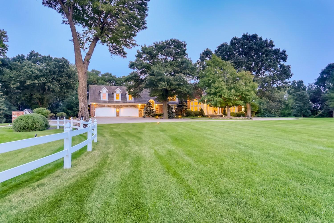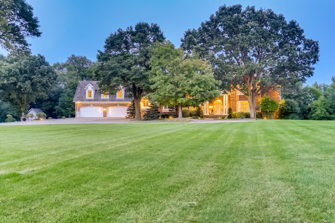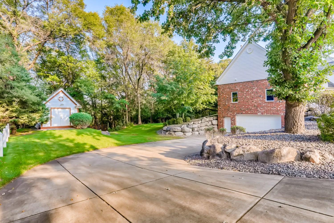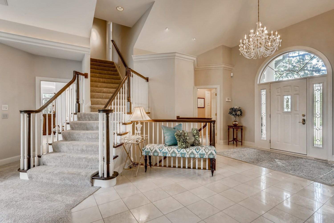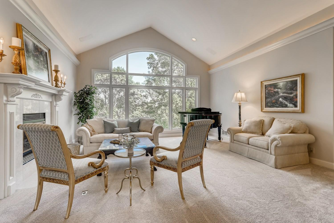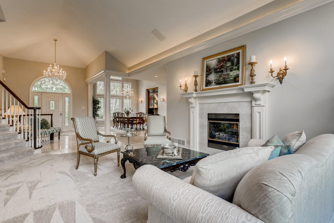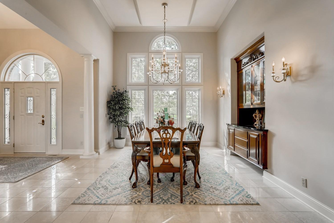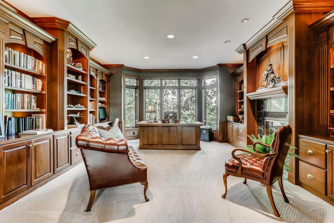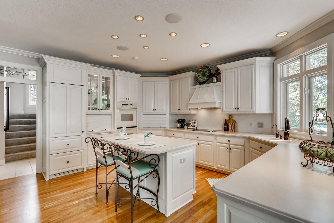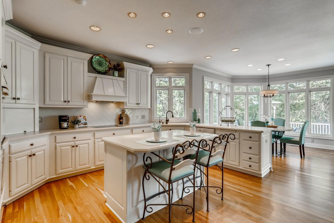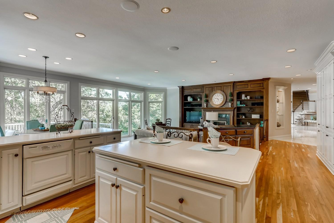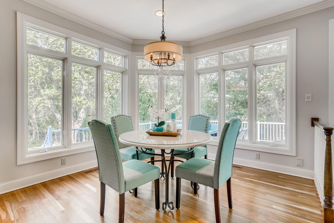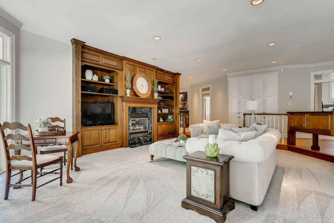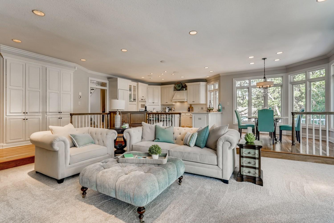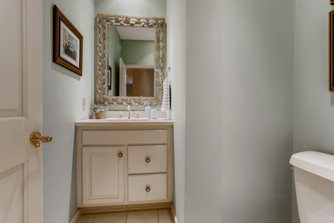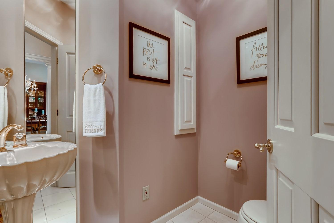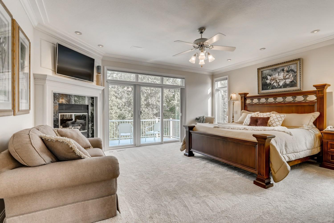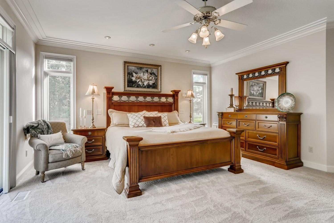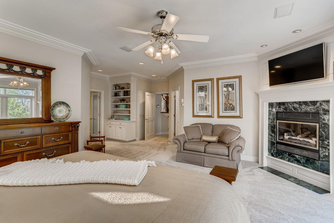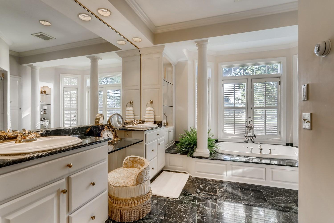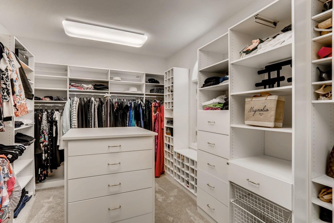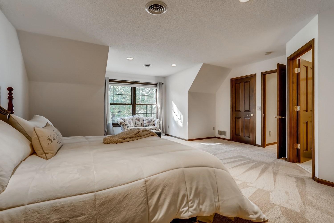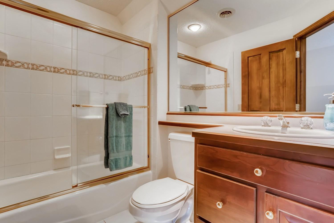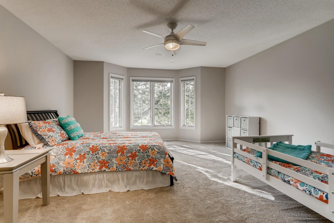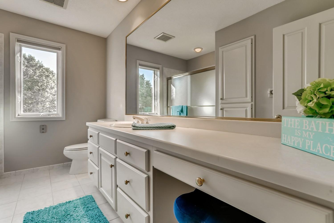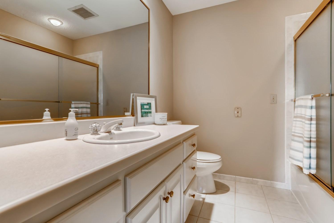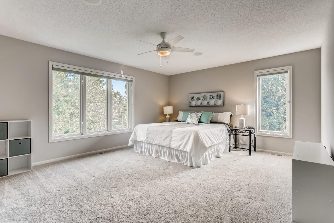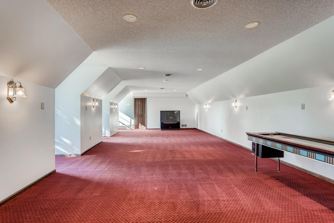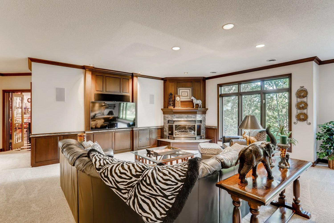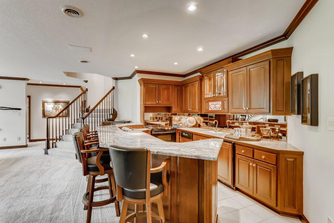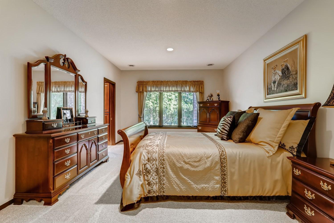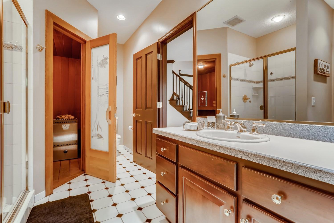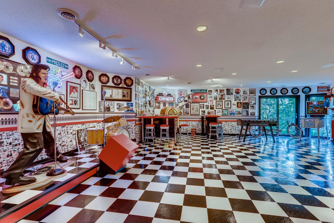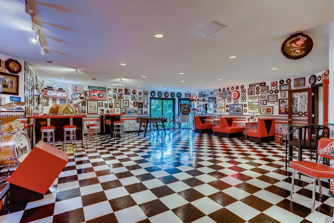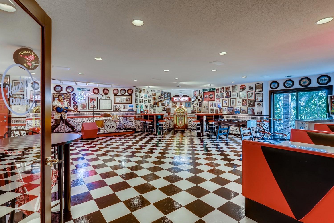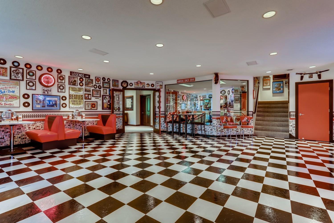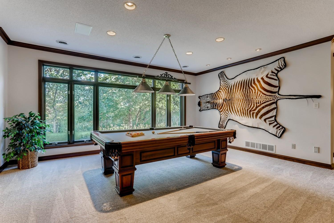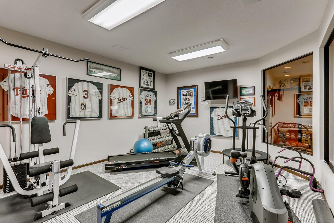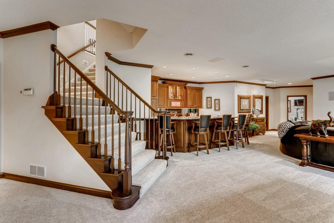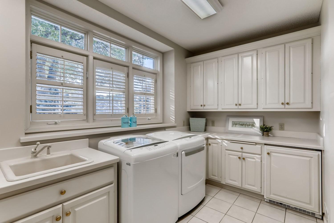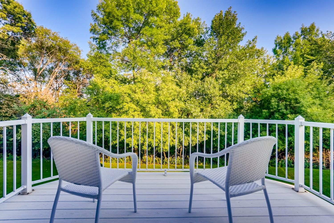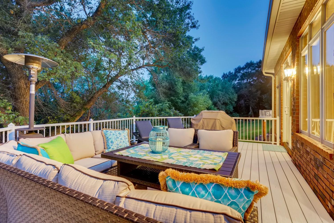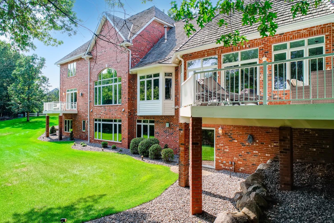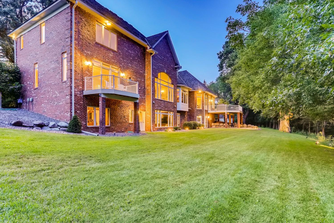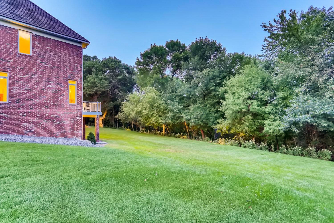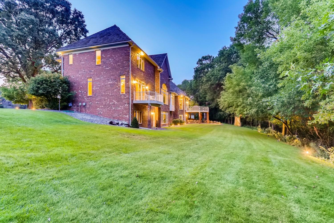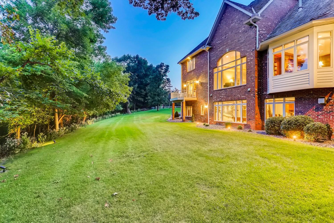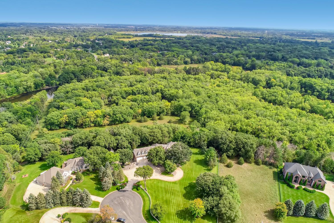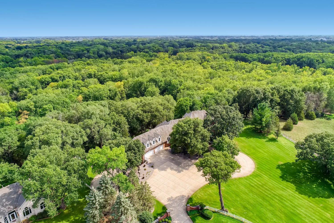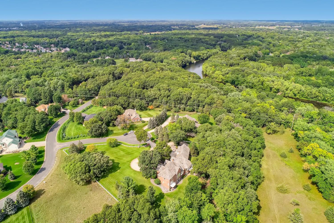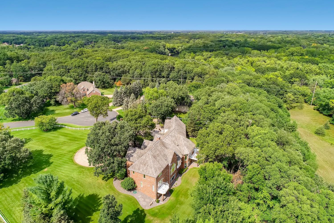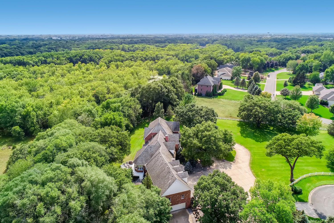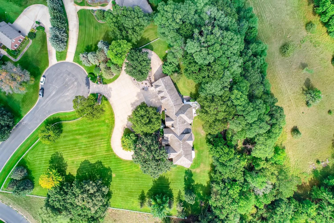4680 152ND COURT
4680 152nd Court, Ramsey, 55303, MN
-
Price: $1,695,000
-
Status type: For Sale
-
City: Ramsey
-
Neighborhood: River Bluffs 2nd Add
Bedrooms: 6
Property Size :9285
-
Listing Agent: NST25792,NST48894
-
Property type : Single Family Residence
-
Zip code: 55303
-
Street: 4680 152nd Court
-
Street: 4680 152nd Court
Bathrooms: 8
Year: 1996
Listing Brokerage: Exp Realty, LLC.
FEATURES
- Refrigerator
- Washer
- Dryer
- Exhaust Fan
- Dishwasher
- Water Softener Owned
- Cooktop
- Other
- Central Vacuum
- Water Osmosis System
- Water Filtration System
DETAILS
Words can’t describe this Al Parent custom built home. Inspired by Georgian architecture, it sits on a 3+ acre cul-de-sac lot rising above the Rum River with incomparable & stunning panoramic views. The 77,000 Queen size brick exterior is illuminated perfectly by the architecturally placed landscape lighting. With 23 acres of River Bluffs Association land, & the Rum River behind you, it gives unparalleled privacy, an upscale neighborhood & is close to local amenities! Play the jukebox in the Rock & Roll Diner that takes you back to the 50's! Relax the day’s stresses away in the sauna, after an invigorating workout in the fitness room. Prepare a sumptuous meal in the fully equipped kitchen complete with Sub Zero freezer, vegetable fridge, Corian counter tops! The upper level bonus room has it’s own bathroom & is pre-wired for a complete home theatre. The spacious main floor Master Bedroom is decked out with large dual closets, marble surfaces, & a washer & dryer for convenience.
INTERIOR
Bedrooms: 6
Fin ft² / Living Area: 9285 ft²
Below Ground Living: 3200ft²
Bathrooms: 8
Above Ground Living: 6085ft²
-
Basement Details: Walkout, Full, Finished, Drain Tiled, Daylight/Lookout Windows, Storage Space,
Appliances Included:
-
- Refrigerator
- Washer
- Dryer
- Exhaust Fan
- Dishwasher
- Water Softener Owned
- Cooktop
- Other
- Central Vacuum
- Water Osmosis System
- Water Filtration System
EXTERIOR
Air Conditioning: Central Air
Garage Spaces: 8
Construction Materials: N/A
Foundation Size: 3540ft²
Unit Amenities:
-
- Patio
- Kitchen Window
- Deck
- Natural Woodwork
- Hardwood Floors
- Tiled Floors
- Balcony
- Ceiling Fan(s)
- Walk-In Closet
- Vaulted Ceiling(s)
- Washer/Dryer Hookup
- In-Ground Sprinkler
- Exercise Room
- Sauna
- Paneled Doors
- Main Floor Master Bedroom
- Kitchen Center Island
- Master Bedroom Walk-In Closet
- French Doors
- Wet Bar
Heating System:
-
- Forced Air
- Radiant Floor
- Boiler
- Fireplace(s)
ROOMS
| Main | Size | ft² |
|---|---|---|
| Dining Room | 15x14 | 225 ft² |
| Family Room | 22x18 | 484 ft² |
| Kitchen | 16x12 | 256 ft² |
| Bedroom 1 | 19x17 | 361 ft² |
| Office | 18x17 | 324 ft² |
| Upper | Size | ft² |
|---|---|---|
| Bedroom 2 | 18x14 | 324 ft² |
| Bedroom 3 | 16x16 | 256 ft² |
| Bedroom 4 | 18x13 | 324 ft² |
| Bonus Room | 25x22 | 625 ft² |
| Lower | Size | ft² |
|---|---|---|
| Bedroom 5 | 16x16 | 256 ft² |
| Exercise Room | 18x15 | 324 ft² |
| Recreation Room | 33x31 | 1089 ft² |
| Sauna | 6x4 | 36 ft² |
LOT
Acres: N/A
Lot Size Dim.: Getting
Longitude: 45.2474
Latitude: -93.3841
Zoning: Residential-Single Family
FINANCIAL & TAXES
Tax year: 2020
Tax annual amount: $12,167
MISCELLANEOUS
Fuel System: N/A
Sewer System: Private Sewer
Water System: Well
ADITIONAL INFORMATION
MLS#: NST6176257
Listing Brokerage: Exp Realty, LLC.

ID: 590532
Published: April 13, 2022
Last Update: April 13, 2022
Views: 115


