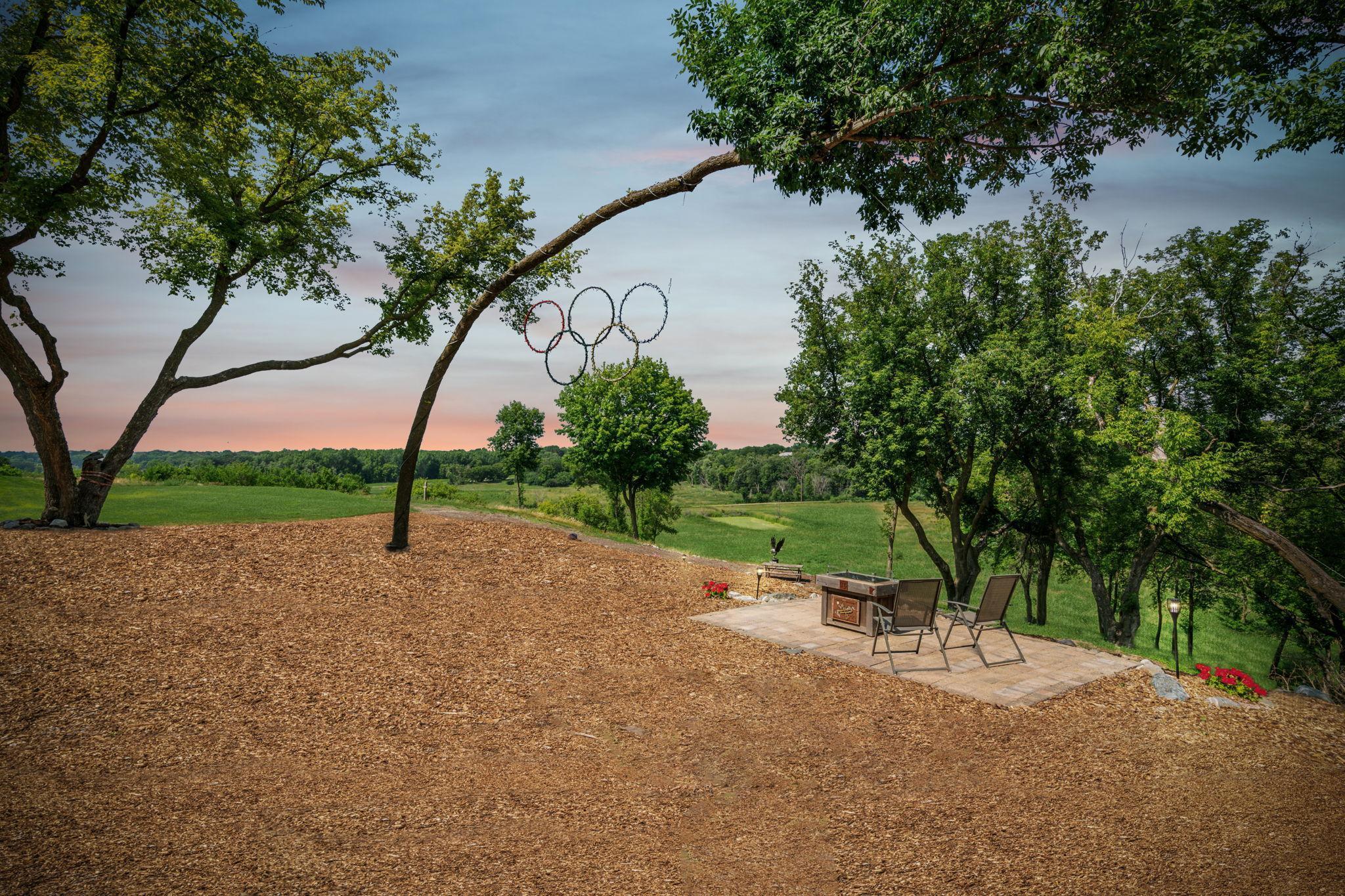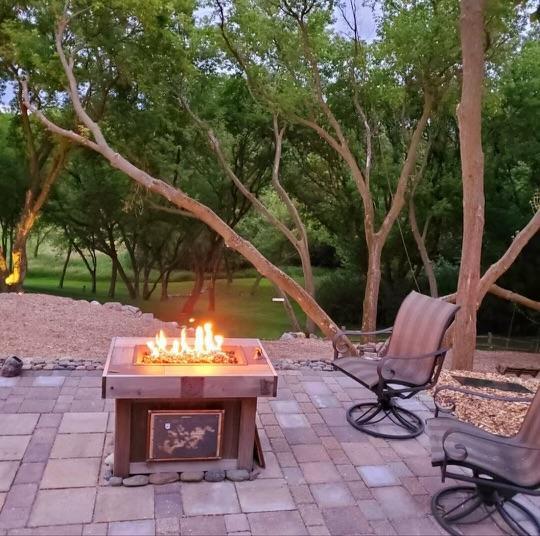4680 BAYSIDE ROAD
4680 Bayside Road, Maple Plain (Orono), 55359, MN
-
Price: $1,349,500
-
Status type: For Sale
-
City: Maple Plain (Orono)
-
Neighborhood: Bayside Hills
Bedrooms: 3
Property Size :3522
-
Listing Agent: NST16633,NST65121
-
Property type : Single Family Residence
-
Zip code: 55359
-
Street: 4680 Bayside Road
-
Street: 4680 Bayside Road
Bathrooms: 3
Year: 1995
Listing Brokerage: Coldwell Banker Burnet
DETAILS
Enjoy Outdoor living at its finest on this 6.26-acre slice of the old Ski Tonka! 3+BD, 3BA walk-out Rambler overlooking 60+ acres of undeveloped land & the Luce Line trail for biking, walking, cross country skiing & snowmobiling. One of the highest points in Hennenpin County at a 1040'. Enjoy 360° fireworks display from your rooftop deck. The perimeter of the property has Invisible Fence to allow your pets to roam freely & safely. Hang out in the 10x20 chalet which is filled w/historical memorabilia from Ski Tonka. Plenty of storage w/3 boat houses & small shed. Orono School bus picks up neighbors directly to E & W. Close proximity to Lake Minnetonka & public dock on Stubbs Bay. Bring your horses, chickens & ducks. Rare zone in Orono where bow hunting is allowed. Grand adventures await those who are willing to turn the corner by being the new owners of this great home w/breathtaking views to live for!
INTERIOR
Bedrooms: 3
Fin ft² / Living Area: 3522 ft²
Below Ground Living: 1437ft²
Bathrooms: 3
Above Ground Living: 2085ft²
-
Basement Details: Daylight/Lookout Windows, Drain Tiled, 8 ft+ Pour, Egress Window(s), Finished, Full, Storage Space, Sump Pump, Walkout,
Appliances Included:
-
EXTERIOR
Air Conditioning: Central Air
Garage Spaces: 3
Construction Materials: N/A
Foundation Size: 2054ft²
Unit Amenities:
-
Heating System:
-
ROOMS
| Main | Size | ft² |
|---|---|---|
| Kitchen | 16 X 13 | 256 ft² |
| Dining Room | 15 X 13 | 225 ft² |
| Living Room | 16 X 18 | 256 ft² |
| Bedroom 1 | 18 X 13 | 324 ft² |
| Bedroom 2 | 13 X 11 | 169 ft² |
| Office | 15 X 14 | 225 ft² |
| Foyer | 11 X 10 | 121 ft² |
| Lower | Size | ft² |
|---|---|---|
| Bedroom 3 | 19 X 11 | 361 ft² |
| Family Room | 20 X 18 | 400 ft² |
| Game Room | 30 X 14 | 900 ft² |
| Sitting Room | 13 X 10 | 169 ft² |
LOT
Acres: N/A
Lot Size Dim.: N/A
Longitude: 44.9797
Latitude: -93.6425
Zoning: Residential-Single Family
FINANCIAL & TAXES
Tax year: 2023
Tax annual amount: $8,215
MISCELLANEOUS
Fuel System: N/A
Sewer System: Mound Septic,Private Sewer,Tank with Drainage Field
Water System: Well
ADITIONAL INFORMATION
MLS#: NST7252139
Listing Brokerage: Coldwell Banker Burnet

ID: 2093447
Published: July 07, 2023
Last Update: July 07, 2023
Views: 145
































