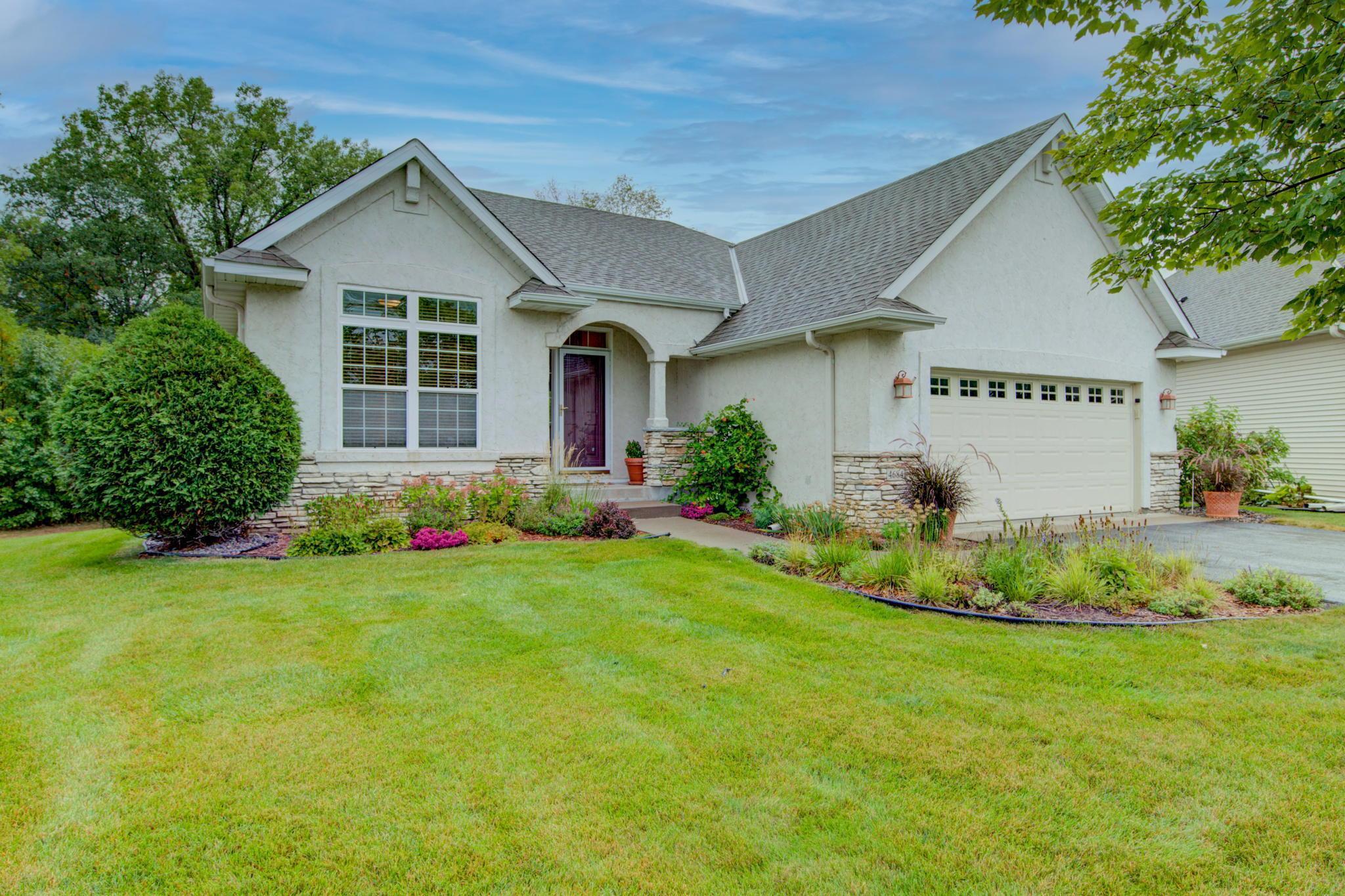4684 INLAND COURT
4684 Inland Court, Plymouth, 55446, MN
-
Price: $599,900
-
Status type: For Sale
-
City: Plymouth
-
Neighborhood: Plum Tree East 5th Add
Bedrooms: 3
Property Size :3288
-
Listing Agent: NST16633,NST106240
-
Property type : Townhouse Detached
-
Zip code: 55446
-
Street: 4684 Inland Court
-
Street: 4684 Inland Court
Bathrooms: 3
Year: 2001
Listing Brokerage: Coldwell Banker Burnet
FEATURES
- Range
- Refrigerator
- Washer
- Dryer
- Microwave
- Dishwasher
- Water Softener Owned
- Disposal
- Cooktop
- Humidifier
- Air-To-Air Exchanger
DETAILS
Rarely available, One-Level Living with spacious Lower level, Executive Detached Townhouse Located in Premier Wyndemere Farms in Plymouth. Main Level Living, including Owners Bedroom with Sliding Door to Deck, Owners Bath with Double Vanity, Separate Shower and Tub, Office, Laundry, Open Design Kitchen with Island, Great Room and Lovely Four Season Sun Room. Lower Level has 2 Additional Large Bedrooms, Bath and Open Family Room. In Lower Level, Wonderful Space to Add a Wet Bar, Exercise Room, Game Area or Additional Bedroom. This Home is Great for Entertaining, with Vaulted Open Concept, Deck, Spacious Yard and Privacy Trees. Association includes Pool & Playground. Garage with Epoxy Floors. Home also has Hardwood Floors, Vaulted Ceilings, Fireplace. Located in Wayzata Schools, Walk to Food & Stores. Enjoy a private yard without the work.
INTERIOR
Bedrooms: 3
Fin ft² / Living Area: 3288 ft²
Below Ground Living: 1448ft²
Bathrooms: 3
Above Ground Living: 1840ft²
-
Basement Details: Daylight/Lookout Windows, Drain Tiled, Egress Window(s), Finished, Full, Storage Space, Sump Pump,
Appliances Included:
-
- Range
- Refrigerator
- Washer
- Dryer
- Microwave
- Dishwasher
- Water Softener Owned
- Disposal
- Cooktop
- Humidifier
- Air-To-Air Exchanger
EXTERIOR
Air Conditioning: Central Air
Garage Spaces: 2
Construction Materials: N/A
Foundation Size: 1840ft²
Unit Amenities:
-
- Patio
- Kitchen Window
- Deck
- Natural Woodwork
- Hardwood Floors
- Sun Room
- Ceiling Fan(s)
- Walk-In Closet
- Vaulted Ceiling(s)
- In-Ground Sprinkler
- Paneled Doors
- Kitchen Center Island
- Main Floor Primary Bedroom
- Primary Bedroom Walk-In Closet
Heating System:
-
- Forced Air
ROOMS
| Main | Size | ft² |
|---|---|---|
| Deck | 21x14 | 441 ft² |
| Dining Room | 12x11 | 144 ft² |
| Bedroom 1 | 15x14 | 225 ft² |
| Four Season Porch | 14x12 | 196 ft² |
| Kitchen | 21x12 | 441 ft² |
| Living Room | 20x17 | 400 ft² |
| Office | 12x11 | 144 ft² |
| Lower | Size | ft² |
|---|---|---|
| Family Room | 32x30 | 1024 ft² |
| Bedroom 2 | 17x11 | 289 ft² |
| Bedroom 3 | 17x11 | 289 ft² |
LOT
Acres: N/A
Lot Size Dim.: 36x163x55x70x39x176
Longitude: 45.0398
Latitude: -93.4977
Zoning: Residential-Single Family
FINANCIAL & TAXES
Tax year: 2022
Tax annual amount: $6,188
MISCELLANEOUS
Fuel System: N/A
Sewer System: City Sewer/Connected
Water System: City Water/Connected
ADITIONAL INFORMATION
MLS#: NST7145897
Listing Brokerage: Coldwell Banker Burnet

ID: 1271533
Published: December 31, 1969
Last Update: September 16, 2022
Views: 68






