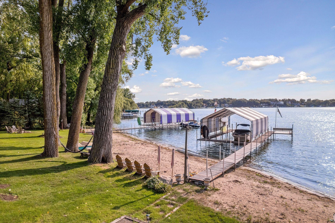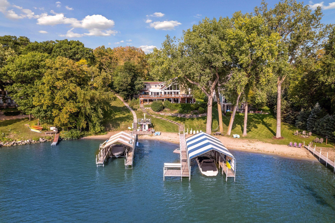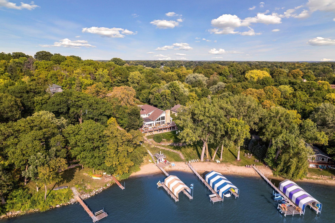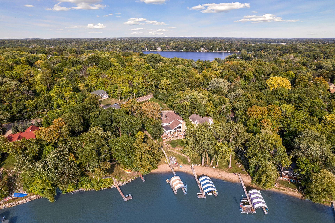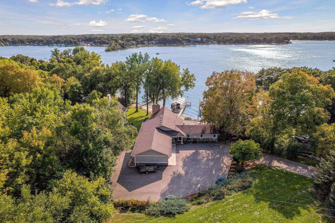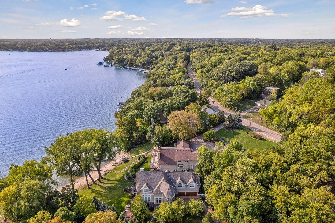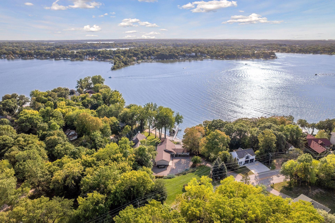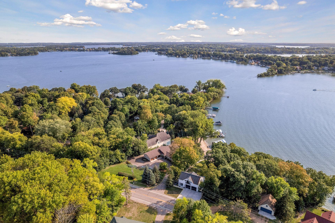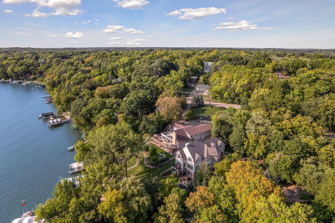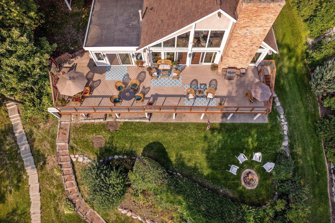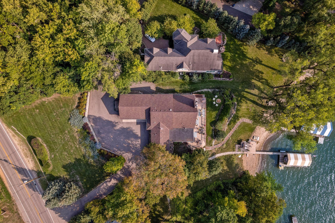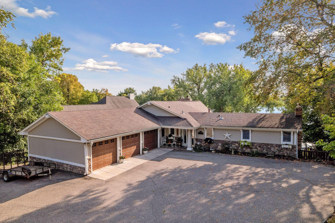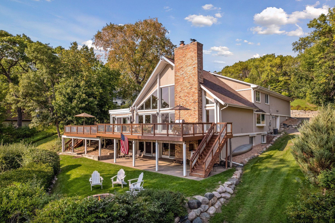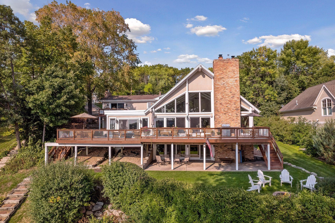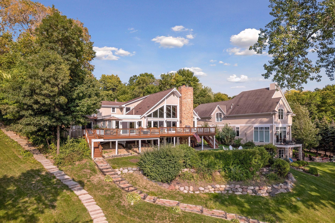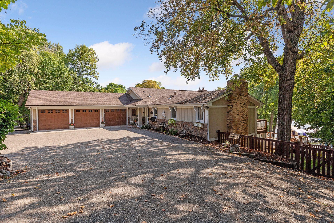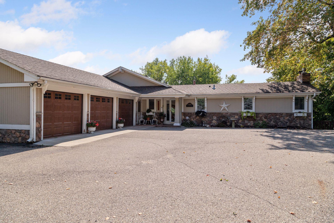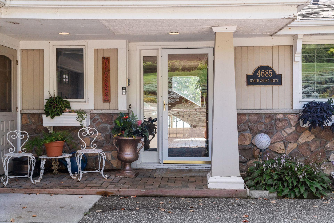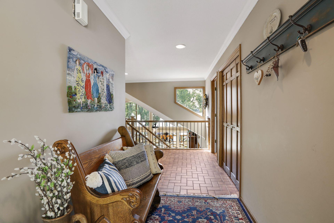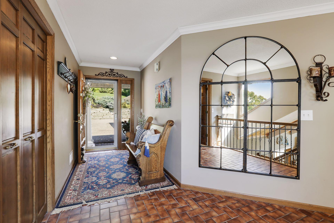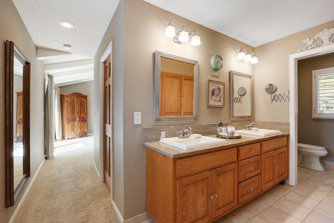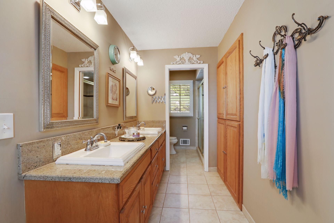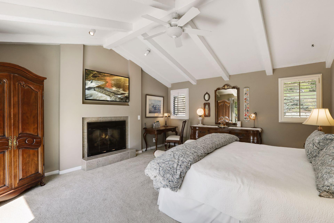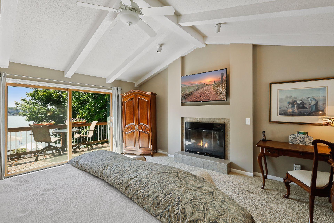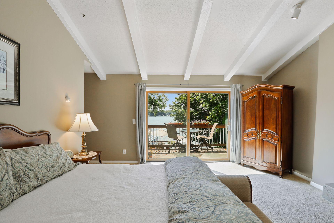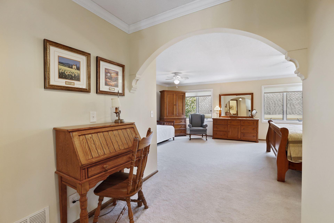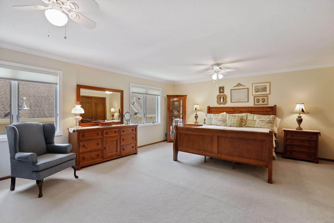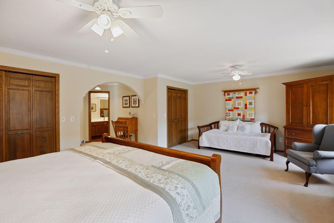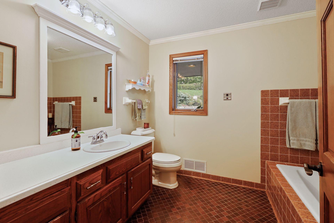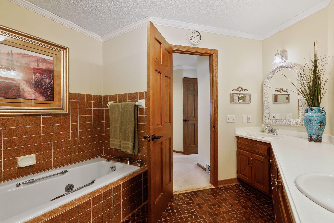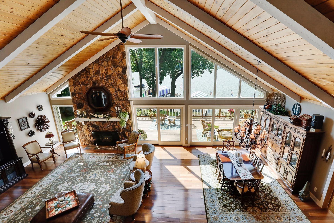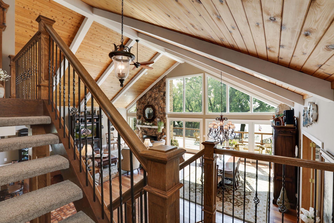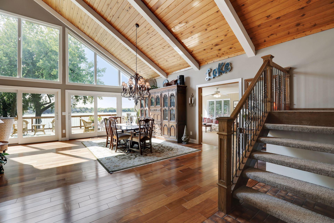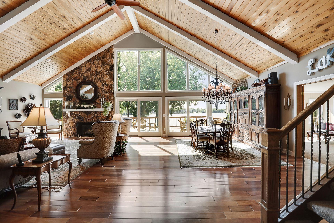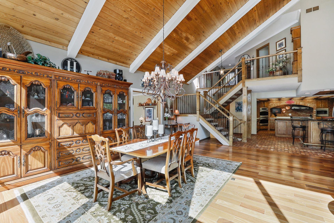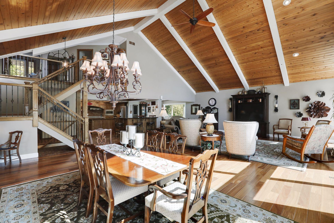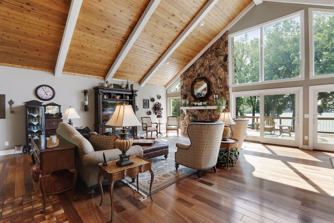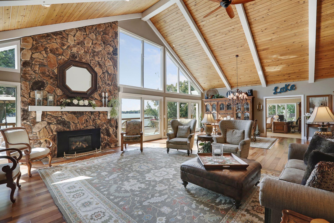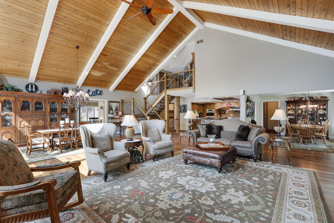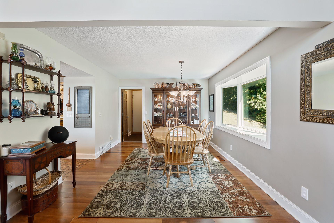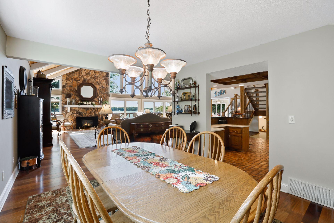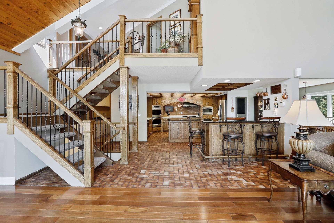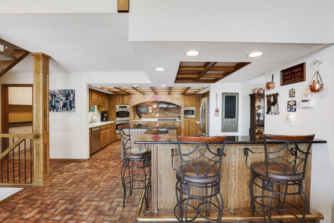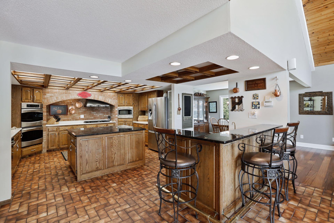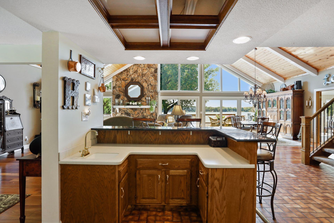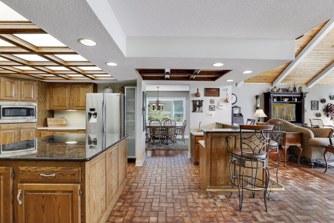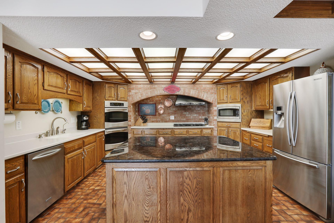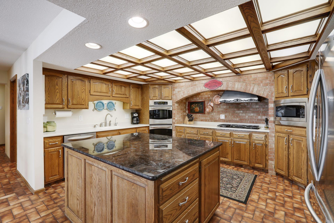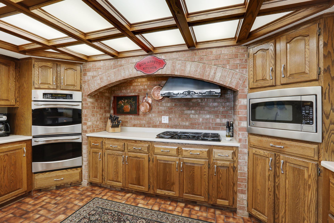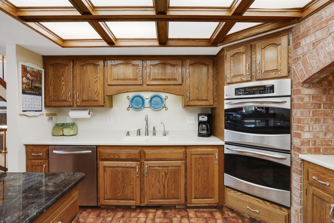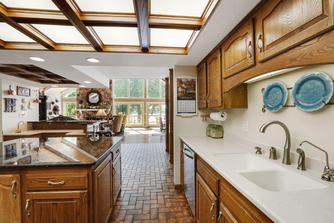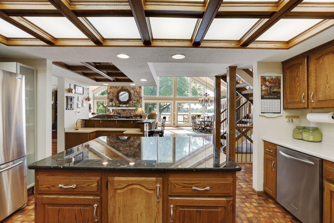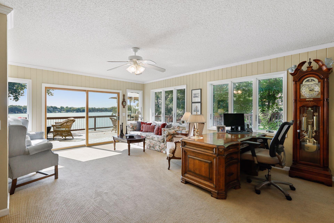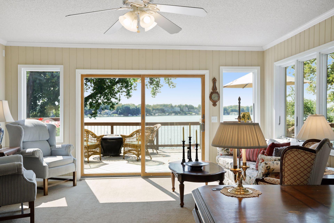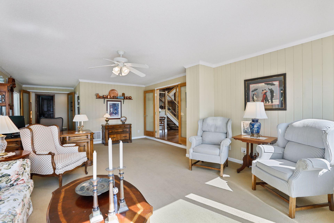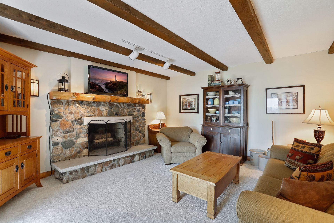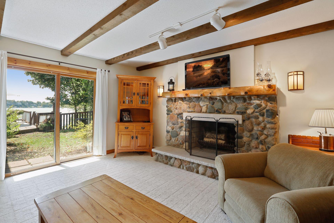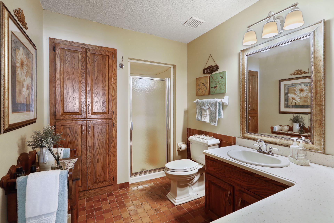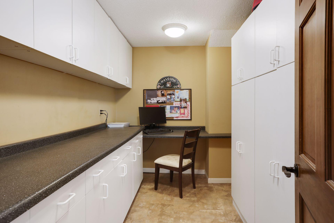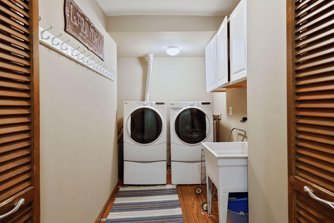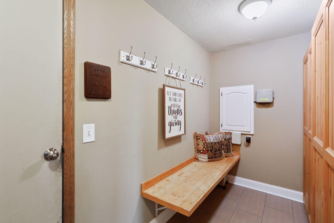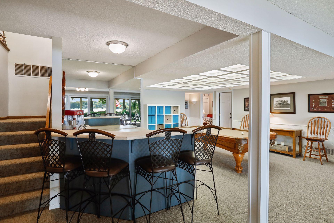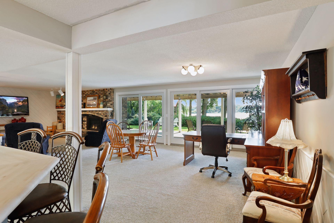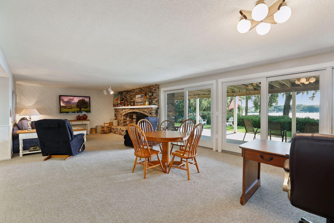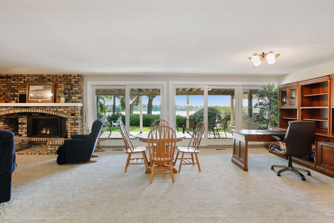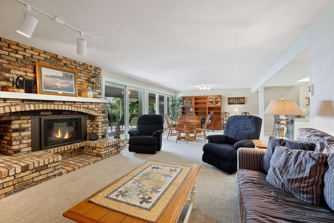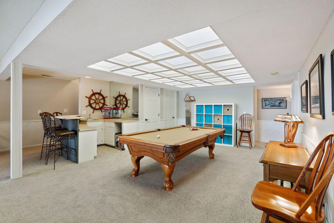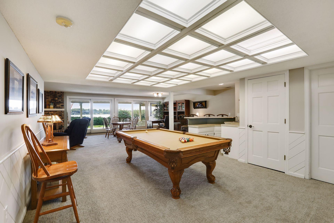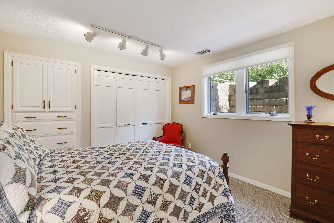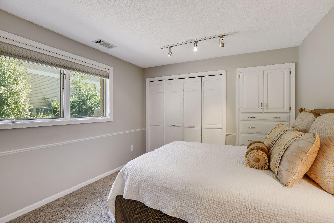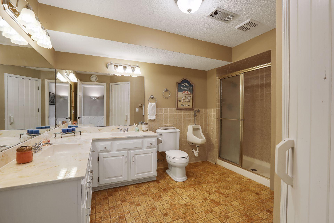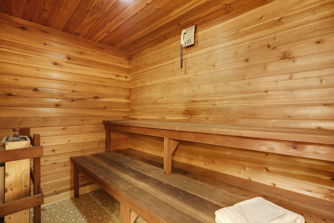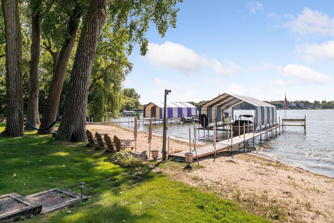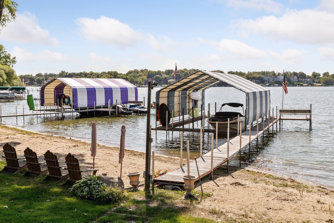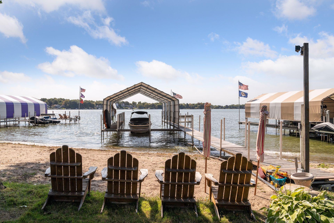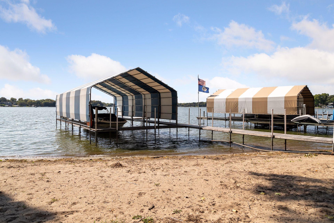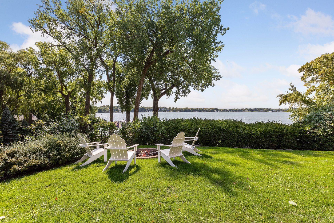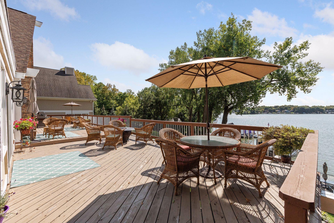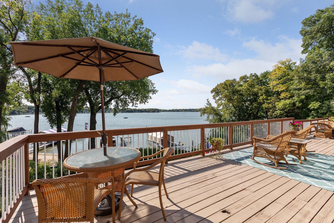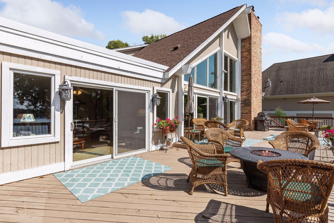4685 NORTH SHORE DRIVE
4685 North Shore Drive, Mound (Orono), 55364, MN
-
Price: $1,950,000
-
Status type: For Sale
-
City: Mound (Orono)
-
Neighborhood: Tonkaview Gardens
Bedrooms: 4
Property Size :5703
-
Listing Agent: NST16633,NST44875
-
Property type : Single Family Residence
-
Zip code: 55364
-
Street: 4685 North Shore Drive
-
Street: 4685 North Shore Drive
Bathrooms: 4
Year: 1990
Listing Brokerage: Coldwell Banker Burnet
FEATURES
- Range
- Refrigerator
- Washer
- Dryer
- Microwave
- Exhaust Fan
- Dishwasher
- Cooktop
- Wall Oven
- Water Softener Rented
DETAILS
A rare "walk-in" south facing sandy beach on Lake Minnetonka. Enjoy sunsets from the spacious 52 x 16 deck. A perfect Lake Minnetonka retreat! The 5,703 sq ft lake home has room for everyone! The lakeside owner suite features a slider to the lakeside deck and also has a cozy fireplace. The large Guest en-suite is roomy enough to accommodate an extra bed (or can be easily divided into another bedroom). Be prepared to be "wowed" when you enter this stunning lake home's dramatic vaulted Great Room featuring awesome panoramic water views thru a floor to ceiling glass wall. The cozy lakeside den makes working from home a delight. Lots of room for lake toys in the lower level fourth garage of 750 square feet. There is a second driveway off of Rest Point Lane to access the roomy driveway. Remodel or Rebuild your “Dream Lake Minnetonka Home” on this FANTASTIC lake lot. Vacation on the lake everyday at home!!
INTERIOR
Bedrooms: 4
Fin ft² / Living Area: 5703 ft²
Below Ground Living: 1540ft²
Bathrooms: 4
Above Ground Living: 4163ft²
-
Basement Details: Walkout, Full, Finished, Storage Space,
Appliances Included:
-
- Range
- Refrigerator
- Washer
- Dryer
- Microwave
- Exhaust Fan
- Dishwasher
- Cooktop
- Wall Oven
- Water Softener Rented
EXTERIOR
Air Conditioning: Central Air
Garage Spaces: 4
Construction Materials: N/A
Foundation Size: 2800ft²
Unit Amenities:
-
- Deck
- Natural Woodwork
- Hardwood Floors
- Tiled Floors
- Sun Room
- Balcony
- Ceiling Fan(s)
- Walk-In Closet
- Vaulted Ceiling(s)
- Dock
- Washer/Dryer Hookup
- Exercise Room
- Sauna
- Paneled Doors
- Panoramic View
- Kitchen Center Island
- Master Bedroom Walk-In Closet
Heating System:
-
- Forced Air
ROOMS
| Main | Size | ft² |
|---|---|---|
| Dining Room | 15x11 | 225 ft² |
| Kitchen | 15x12 | 225 ft² |
| Den | 15x14 | 225 ft² |
| Great Room | 35x21 | 1225 ft² |
| Sun Room | 25x16 | 625 ft² |
| Hobby Room | 10x8 | 100 ft² |
| Deck | 52x16 | 2704 ft² |
| Workshop | 34x22 | 1156 ft² |
| Lower | Size | ft² |
|---|---|---|
| Family Room | 33x33 | 1089 ft² |
| Bedroom 3 | 12x11 | 144 ft² |
| Bedroom 4 | 12x10 | 144 ft² |
| Upper | Size | ft² |
|---|---|---|
| Bedroom 1 | 23x12 | 529 ft² |
| Bedroom 2 | 17x15 | 289 ft² |
LOT
Acres: N/A
Lot Size Dim.: 170x258x73x251
Longitude: 44.9543
Latitude: -93.6426
Zoning: Residential-Single Family
FINANCIAL & TAXES
Tax year: 2021
Tax annual amount: $15,054
MISCELLANEOUS
Fuel System: N/A
Sewer System: City Sewer/Connected
Water System: Well
ADITIONAL INFORMATION
MLS#: NST6101046
Listing Brokerage: Coldwell Banker Burnet

ID: 367540
Published: September 16, 2021
Last Update: September 16, 2021
Views: 81


