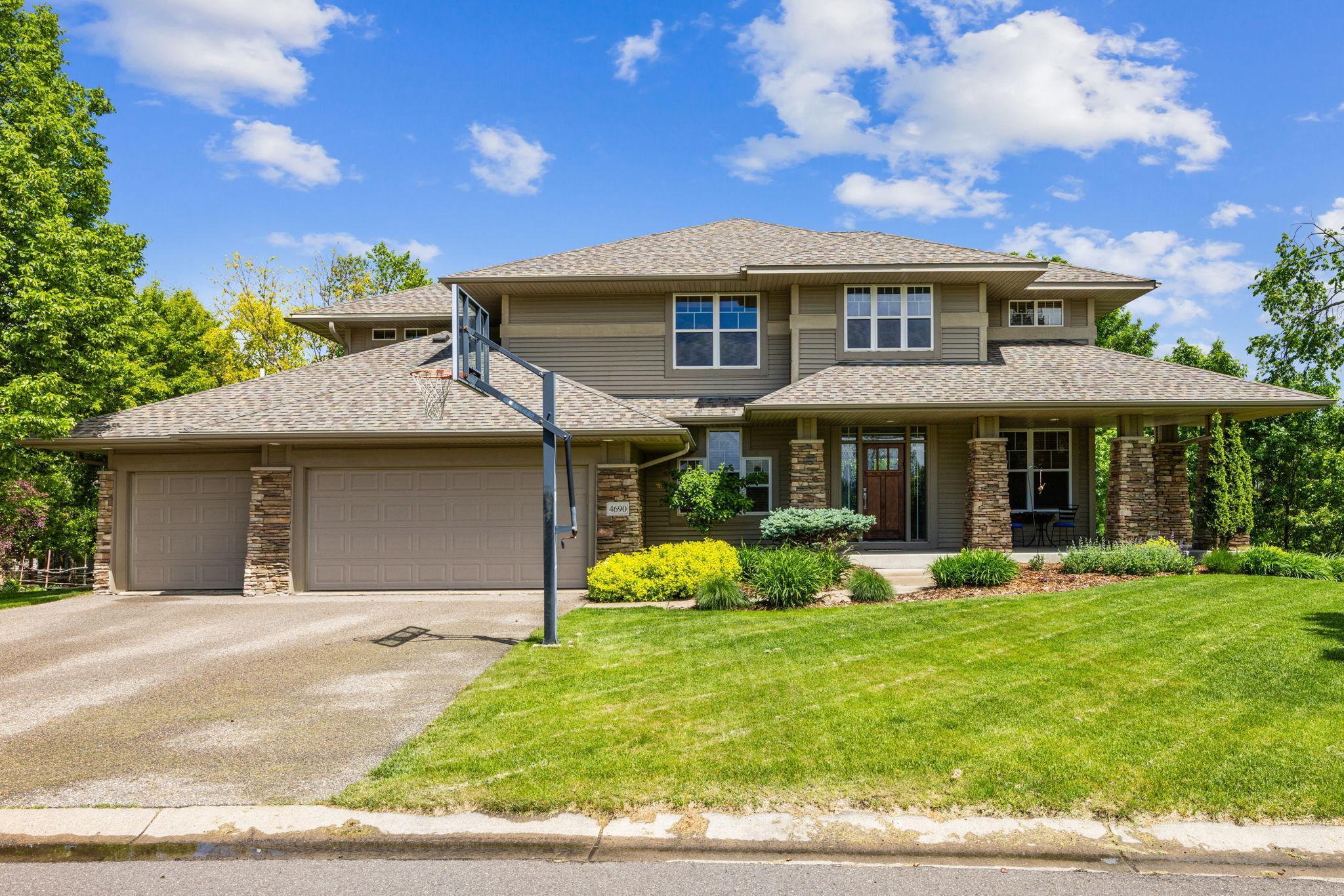4690 NARCISSUS LANE
4690 Narcissus Lane, Minneapolis (Plymouth), 55446, MN
-
Price: $847,650
-
Status type: For Sale
-
City: Minneapolis (Plymouth)
-
Neighborhood: Plum Tree East 7th Add
Bedrooms: 5
Property Size :4093
-
Listing Agent: NST16638,NST45531
-
Property type : Single Family Residence
-
Zip code: 55446
-
Street: 4690 Narcissus Lane
-
Street: 4690 Narcissus Lane
Bathrooms: 5
Year: 2002
Listing Brokerage: Coldwell Banker Burnet
FEATURES
- Refrigerator
- Washer
- Dryer
- Microwave
- Dishwasher
- Cooktop
- Wall Oven
- Humidifier
DETAILS
This sought-after Wyndemere Farms home boasts meticulous attention to detail. Immaculately maintained, it offers five spacious bedrooms, five bathrooms, and a main floor private office with wetland views. Two of the upper-floor bedrooms each have a private ensuite. The additional two upper bedrooms share a private walk-through full bath. Main floor features an open concept living room to a gourmet kitchen with stainless steel appliances, granite countertops, large center island and generous pantry. Appreciate the ease and convenience of living with the mudroom and laundry just off the 3-car garage. The lower level features a fifth bedroom with an adjacent three-quarter bath with heated floors. Also, a large family room with a walkout to your private and expansive stone patio. Close to shopping, dining, and medical amenities. Mere blocks to award-winning Kimberly Lane Elementary and Wayzata High School! The community includes a playground and pool. Don't miss this one!
INTERIOR
Bedrooms: 5
Fin ft² / Living Area: 4093 ft²
Below Ground Living: 1245ft²
Bathrooms: 5
Above Ground Living: 2848ft²
-
Basement Details: Finished, Full, Concrete, Sump Pump, Walkout,
Appliances Included:
-
- Refrigerator
- Washer
- Dryer
- Microwave
- Dishwasher
- Cooktop
- Wall Oven
- Humidifier
EXTERIOR
Air Conditioning: Central Air
Garage Spaces: 3
Construction Materials: N/A
Foundation Size: 1445ft²
Unit Amenities:
-
- Patio
- Kitchen Window
- Hardwood Floors
- Ceiling Fan(s)
- Walk-In Closet
- Washer/Dryer Hookup
- In-Ground Sprinkler
- Paneled Doors
- Kitchen Center Island
- French Doors
- Wet Bar
- Ethernet Wired
- Tile Floors
- Primary Bedroom Walk-In Closet
Heating System:
-
- Forced Air
- Radiant Floor
ROOMS
| Main | Size | ft² |
|---|---|---|
| Foyer | 13X7 | 169 ft² |
| Den | 11X11 | 121 ft² |
| Dining Room | 12X11 | 144 ft² |
| Living Room | 23X16 | 529 ft² |
| Kitchen | 23X14 | 529 ft² |
| Laundry | 9X6 | 81 ft² |
| Mud Room | 9X4 | 81 ft² |
| Deck | 20X13 | 400 ft² |
| Upper | Size | ft² |
|---|---|---|
| Bedroom 1 | 12X11 | 144 ft² |
| Bedroom 2 | 12X11 | 144 ft² |
| Bedroom 3 | 12X11 | 144 ft² |
| Bedroom 4 | 17X15 | 289 ft² |
| Lower | Size | ft² |
|---|---|---|
| Bedroom 5 | 14X15 | 196 ft² |
| Family Room | 40X16 | 1600 ft² |
| Storage | 20X10 | 400 ft² |
| Patio | 33X13 | 1089 ft² |
LOT
Acres: N/A
Lot Size Dim.: 89x120x123x162
Longitude: 45.039
Latitude: -93.5048
Zoning: Residential-Single Family
FINANCIAL & TAXES
Tax year: 2024
Tax annual amount: $10,103
MISCELLANEOUS
Fuel System: N/A
Sewer System: City Sewer/Connected
Water System: City Water/Connected
ADITIONAL INFORMATION
MLS#: NST7594918
Listing Brokerage: Coldwell Banker Burnet

ID: 3022967
Published: June 07, 2024
Last Update: June 07, 2024
Views: 11

































