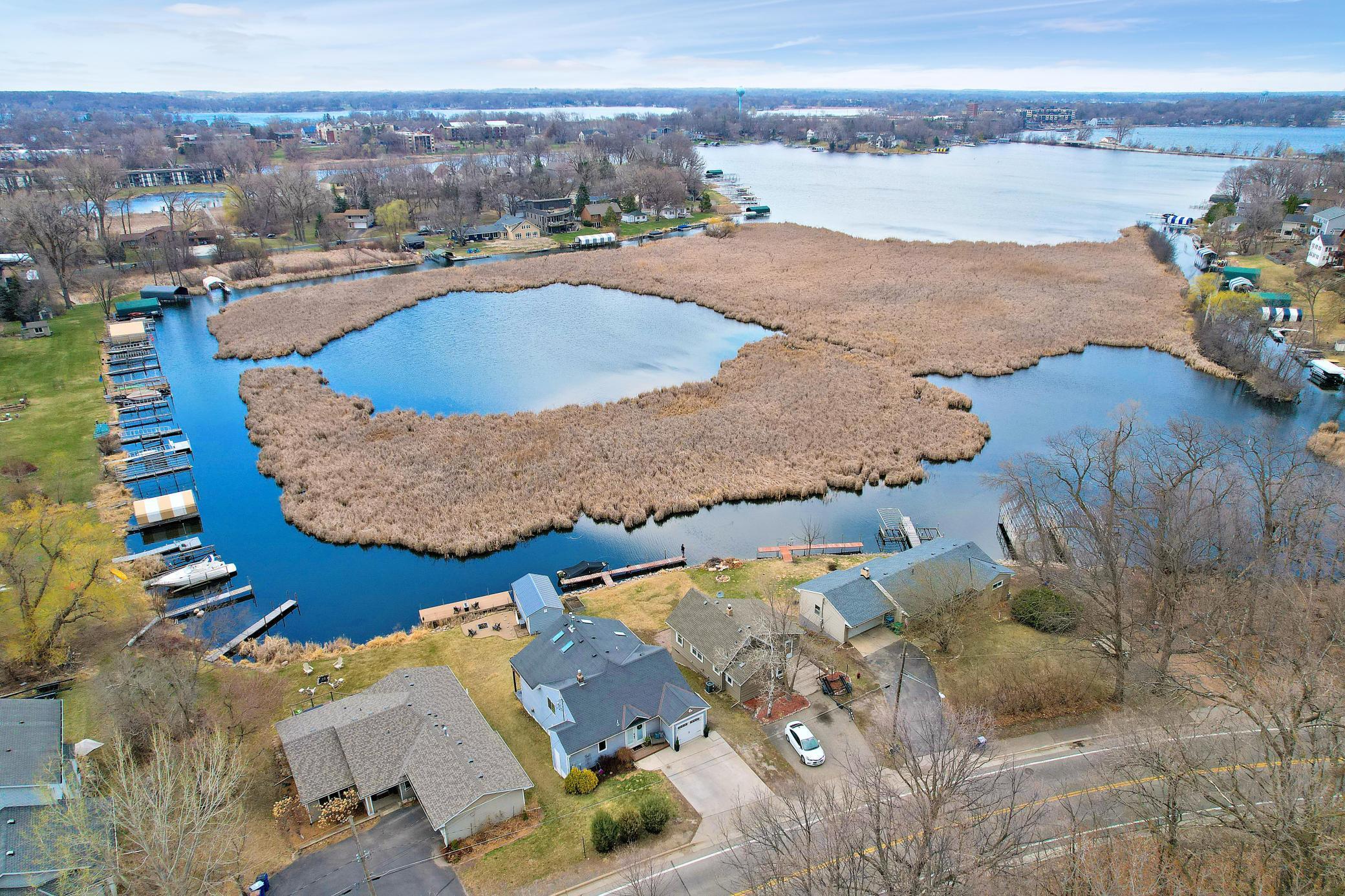4691 WILSHIRE BOULEVARD
4691 Wilshire Boulevard, Mound, 55364, MN
-
Property type : Single Family Residence
-
Zip code: 55364
-
Street: 4691 Wilshire Boulevard
-
Street: 4691 Wilshire Boulevard
Bathrooms: 3
Year: 1950
Listing Brokerage: Bridge Realty, LLC
FEATURES
- Refrigerator
- Exhaust Fan
- Dishwasher
- Water Softener Owned
- Cooktop
- Wall Oven
- Gas Water Heater
- Double Oven
- Stainless Steel Appliances
DETAILS
Stunning Lake Minnetonka retreat! This exceptional home boasts 50 feet of OWNED lake shore with a rare wet-slip boat house and breathtaking views of Black Lake. Just hop on the boat and explore the 14,000+ acres right out your door! This home's story began in the 1950's but was completely renovated, taken down to the studs, and added onto in 2012-2014. Completed with 4 spacious bedrooms, 3 bathrooms, and over 2300 finished sqft of living space, there's ample room for family and friends to gather and enjoy all the lake has to offer. Cozy up by one of the three inviting fireplaces, perfect for chilly evenings. The luxurious primary suite is a true retreat, featuring vaulted ceilings, skylights, fireplace, and sliding glass doors that lead out to the deck, perfect for soaking up the lake views. The spacious en suite has hardwood floors and a double sink vanity. The kitchen has a beautiful island, maple hardwood cabinets and granite countertops and flows seamlessly into the living room & dining room making it ideal for conversation and entertaining. And, with all living facilities conveniently located on one level, this incredible waterfront home offers the ultimate in comfort and accessibility. The walk-out lower level, complete with two bedrooms, a bathroom with, jetted tub, wet bar, large light-filled family room and cozy patio perfect for sunset gatherings. Top-notch highly rated Westonka school district, near Dakota biking trail, and just 30 min to Mpls! Whether you're looking for a relaxing oasis or active lakefront lifestyle, this unique property has it all!
INTERIOR
Bedrooms: 4
Fin ft² / Living Area: 2335 ft²
Below Ground Living: 1150ft²
Bathrooms: 3
Above Ground Living: 1185ft²
-
Basement Details: Block, Daylight/Lookout Windows, Drain Tiled, Finished, Full, Walkout,
Appliances Included:
-
- Refrigerator
- Exhaust Fan
- Dishwasher
- Water Softener Owned
- Cooktop
- Wall Oven
- Gas Water Heater
- Double Oven
- Stainless Steel Appliances
EXTERIOR
Air Conditioning: Central Air
Garage Spaces: 1
Construction Materials: N/A
Foundation Size: 1150ft²
Unit Amenities:
-
- Patio
- Kitchen Window
- Hardwood Floors
- Ceiling Fan(s)
- Vaulted Ceiling(s)
- Dock
- Washer/Dryer Hookup
- Panoramic View
- Skylight
- Kitchen Center Island
- French Doors
- Wet Bar
- Boat Slip
- Tile Floors
- Main Floor Primary Bedroom
Heating System:
-
- Forced Air
ROOMS
| Main | Size | ft² |
|---|---|---|
| Foyer | 9.2x13.10 | 126.81 ft² |
| Bedroom 1 | 9.4x13.11 | 129.89 ft² |
| Kitchen | 16.10x12.11 | 217.43 ft² |
| Bathroom | 4.10x12.8 | 61.22 ft² |
| Primary Bathroom | 6.10x13.5 | 91.68 ft² |
| Bedroom 2 | 15.3x14.2 | 216.04 ft² |
| Laundry | n/a | 0 ft² |
| Deck | 31.5x8 | 989.63 ft² |
| Lower | Size | ft² |
|---|---|---|
| Bathroom | 8.11x12.2 | 108.49 ft² |
| Bedroom 3 | 8.9x13 | 77.88 ft² |
| Bar/Wet Bar Room | 21.8x13 | 472.33 ft² |
| Bedroom 4 | 8.8x13.2 | 114.11 ft² |
| Family Room | 31.1x14.6 | 450.71 ft² |
LOT
Acres: N/A
Lot Size Dim.: 50X150
Longitude: 44.9281
Latitude: -93.6418
Zoning: Residential-Single Family
FINANCIAL & TAXES
Tax year: 2024
Tax annual amount: $7,391
MISCELLANEOUS
Fuel System: N/A
Sewer System: City Sewer/Connected
Water System: City Water/Connected
ADITIONAL INFORMATION
MLS#: NST7727507
Listing Brokerage: Bridge Realty, LLC

ID: 3538974
Published: April 23, 2025
Last Update: April 23, 2025
Views: 5






