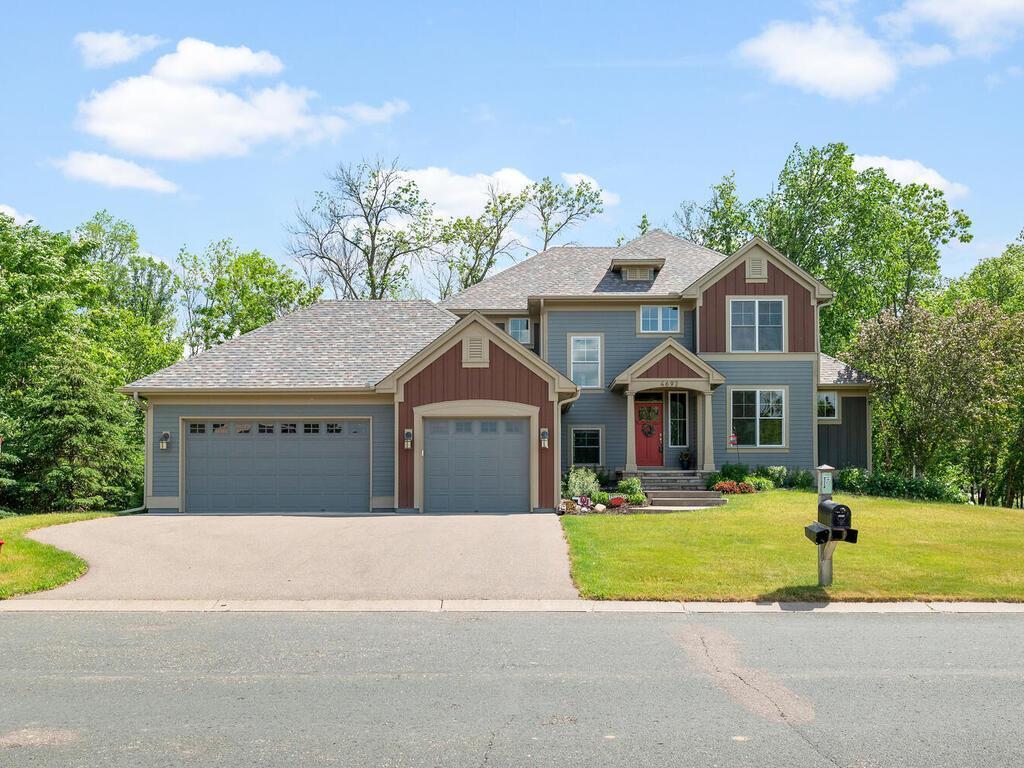4692 FABLE HILL PARKWAY
4692 Fable Hill Parkway, Hugo, 55038, MN
-
Price: $725,000
-
Status type: For Sale
-
City: Hugo
-
Neighborhood: Fable Hill
Bedrooms: 4
Property Size :3810
-
Listing Agent: NST16445,NST52412
-
Property type : Single Family Residence
-
Zip code: 55038
-
Street: 4692 Fable Hill Parkway
-
Street: 4692 Fable Hill Parkway
Bathrooms: 4
Year: 2006
Listing Brokerage: Edina Realty, Inc.
FEATURES
- Range
- Refrigerator
- Microwave
- Exhaust Fan
- Dishwasher
- Water Softener Owned
- Disposal
- Cooktop
- Wall Oven
- Air-To-Air Exchanger
- Gas Water Heater
DETAILS
Meticulously cared for, custom built home, by Pratt Homes. Located in the highly desirable neighborhood of Fable Hill, in Hugo. Large private lot overlooks ponds from the front porch, and back screen porch of home, in a picture perfect setting. Large foyer welcomes guests as they enter the home. Library, and office just off of the foyer, with beautiful French doors, and custom built bookshelves, and desk. Great room with a stone, gas fireplace, and custom built cabinets. Large kitchen has newer Bosch appliance, abundant storage, and work space on countertops, enameled Kohler sink. Lower level with stacked stone, contemporary linear gas fireplace, surrounded by custom built-in cabinets. This home also has dual zone heating. This home originally had a two stall garage. A third stall garage was added in 2017. A shed with matching exterior to the home, was also added in the back yard.
INTERIOR
Bedrooms: 4
Fin ft² / Living Area: 3810 ft²
Below Ground Living: 1218ft²
Bathrooms: 4
Above Ground Living: 2592ft²
-
Basement Details: Walkout, Full, Finished, Drain Tiled, Sump Pump, Wood,
Appliances Included:
-
- Range
- Refrigerator
- Microwave
- Exhaust Fan
- Dishwasher
- Water Softener Owned
- Disposal
- Cooktop
- Wall Oven
- Air-To-Air Exchanger
- Gas Water Heater
EXTERIOR
Air Conditioning: Central Air
Garage Spaces: 3
Construction Materials: N/A
Foundation Size: 1368ft²
Unit Amenities:
-
- Patio
- Kitchen Window
- Deck
- Porch
- Natural Woodwork
- Hardwood Floors
- Ceiling Fan(s)
- Walk-In Closet
- Washer/Dryer Hookup
- Security System
- In-Ground Sprinkler
- Paneled Doors
- Panoramic View
- Kitchen Center Island
- Master Bedroom Walk-In Closet
- French Doors
- Wet Bar
- Ethernet Wired
- Tile Floors
Heating System:
-
- Forced Air
- Fireplace(s)
ROOMS
| Main | Size | ft² |
|---|---|---|
| Living Room | 22x16 | 484 ft² |
| Dining Room | 12x12 | 144 ft² |
| Kitchen | 16x20 | 256 ft² |
| Foyer | 8x10 | 64 ft² |
| Mud Room | 8x10 | 64 ft² |
| Library | 14x12 | 196 ft² |
| Screened Porch | 14x16 | 196 ft² |
| Lower | Size | ft² |
|---|---|---|
| Family Room | 22x18 | 484 ft² |
| Bedroom 4 | 14x12 | 196 ft² |
| Upper | Size | ft² |
|---|---|---|
| Bedroom 1 | 18x14 | 324 ft² |
| Bedroom 2 | 14x12 | 196 ft² |
| Bedroom 3 | 12x11 | 144 ft² |
| Laundry | 7x10 | 49 ft² |
LOT
Acres: N/A
Lot Size Dim.: 95x125x146x417x237
Longitude: 45.1449
Latitude: -93.0116
Zoning: Residential-Single Family
FINANCIAL & TAXES
Tax year: 2022
Tax annual amount: $8,653
MISCELLANEOUS
Fuel System: N/A
Sewer System: City Sewer/Connected
Water System: City Water/Connected
ADITIONAL INFORMATION
MLS#: NST6215457
Listing Brokerage: Edina Realty, Inc.

ID: 895018
Published: June 23, 2022
Last Update: June 23, 2022
Views: 91






