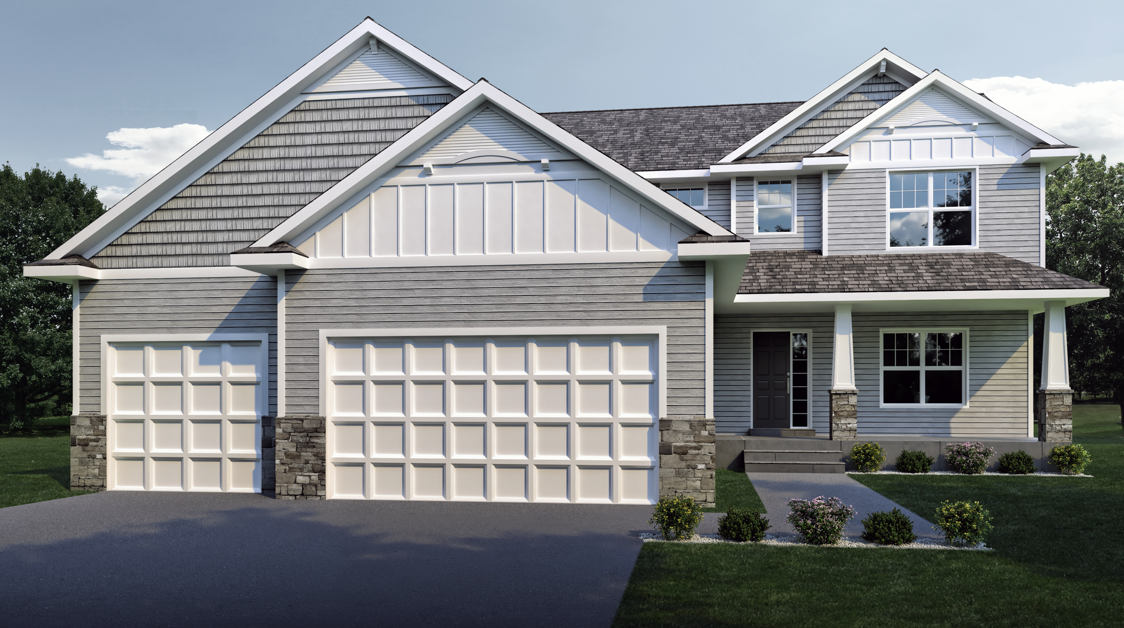4696 130TH LANE
4696 130th Lane, Blaine, 55449, MN
-
Property type : Single Family Residence
-
Zip code: 55449
-
Street: 4696 130th Lane
-
Street: 4696 130th Lane
Bathrooms: 3
Year: 2021
Listing Brokerage: RE/MAX Advantage Plus
FEATURES
- Refrigerator
- Microwave
- Exhaust Fan
- Dishwasher
- Disposal
- Cooktop
- Wall Oven
- Air-To-Air Exchanger
DETAILS
Let's build your dream home! San Francisco Loft by Eternity Homes in Blaine's newest development, Mill Pond. Taking lot reservations now! This home features four bedrooms, three bathrooms, upper level laundry, gourmet kitchen with HUGE walk-in pantry, center island, granite & quartz countertops, stainless steel appliances including gas cooktop, built in oven, large mudroom with custom lockers, FR with stone front, gas burning fireplace and built-in entertainment center, master suite with private bath with walk-in tile shower. Walk in closets in all 4 bedrooms! Cozy loft area upstairs too! Lower level awaits your finishing touches with room for a family room, wet bar area, bedroom, and bathroom. Must see! Talk with us today about reserving you homes site and building your dream home!
INTERIOR
Bedrooms: 4
Fin ft² / Living Area: 2407 ft²
Below Ground Living: N/A
Bathrooms: 3
Above Ground Living: 2407ft²
-
Basement Details: Walkout, Full, Concrete, Unfinished,
Appliances Included:
-
- Refrigerator
- Microwave
- Exhaust Fan
- Dishwasher
- Disposal
- Cooktop
- Wall Oven
- Air-To-Air Exchanger
EXTERIOR
Air Conditioning: Central Air
Garage Spaces: 3
Construction Materials: N/A
Foundation Size: 1194ft²
Unit Amenities:
-
- Porch
- Natural Woodwork
- Hardwood Floors
- Ceiling Fan(s)
- Walk-In Closet
- Vaulted Ceiling(s)
- Washer/Dryer Hookup
- In-Ground Sprinkler
- Paneled Doors
- Kitchen Center Island
- Master Bedroom Walk-In Closet
- French Doors
- Tile Floors
Heating System:
-
- Forced Air
- Fireplace(s)
ROOMS
| Main | Size | ft² |
|---|---|---|
| Dining Room | 20x12 | 400 ft² |
| Family Room | 16x16 | 256 ft² |
| Kitchen | 16x13 | 256 ft² |
| Office | 12x10 | 144 ft² |
| Foyer | 11x8 | 121 ft² |
| Mud Room | 11x10 | 121 ft² |
| Porch | 20x6 | 400 ft² |
| Upper | Size | ft² |
|---|---|---|
| Bedroom 1 | 16x14 | 256 ft² |
| Bedroom 2 | 13x13 | 169 ft² |
| Bedroom 3 | 13x12 | 169 ft² |
| Bedroom 4 | 12x12 | 144 ft² |
| Loft | 12x9 | 144 ft² |
| Laundry | 11x6 | 121 ft² |
LOT
Acres: N/A
Lot Size Dim.: 62x155x91x187
Longitude: 45.2061
Latitude: -93.1506
Zoning: Residential-Single Family
FINANCIAL & TAXES
Tax year: 2021
Tax annual amount: $1,003
MISCELLANEOUS
Fuel System: N/A
Sewer System: City Sewer/Connected
Water System: City Water/Connected
ADITIONAL INFORMATION
MLS#: NST6090220
Listing Brokerage: RE/MAX Advantage Plus

ID: 294150
Published: August 25, 2021
Last Update: August 25, 2021
Views: 130







































