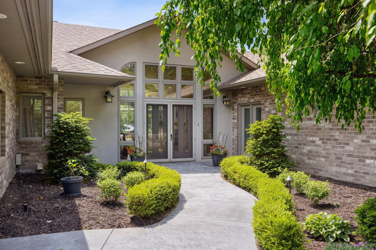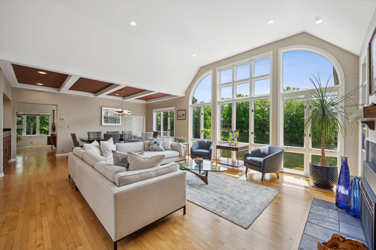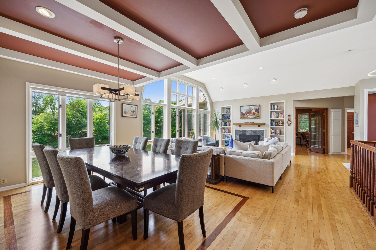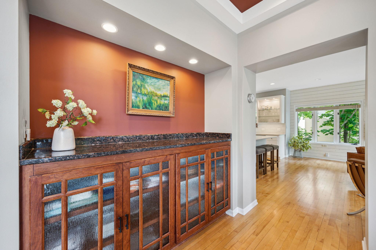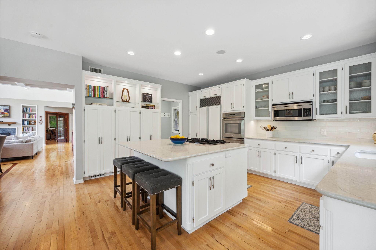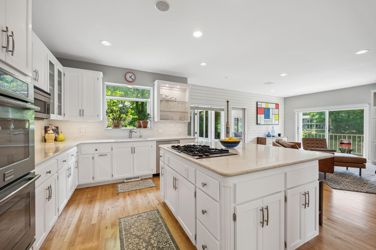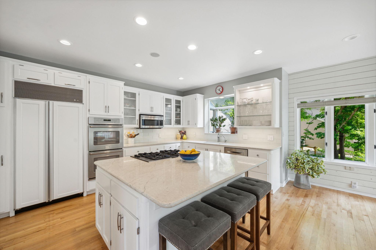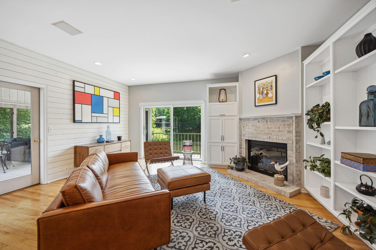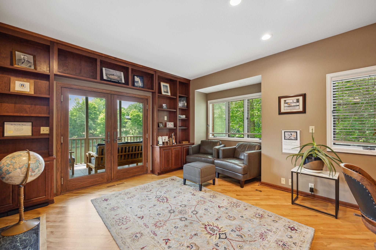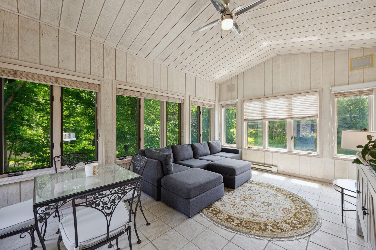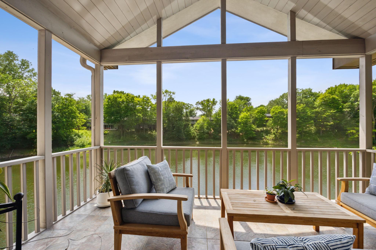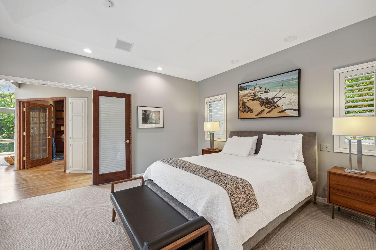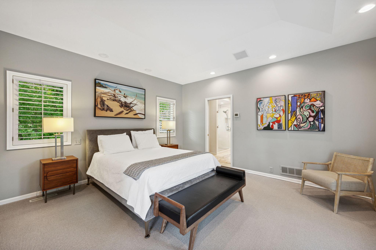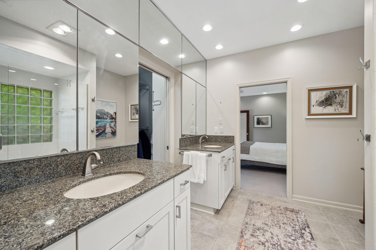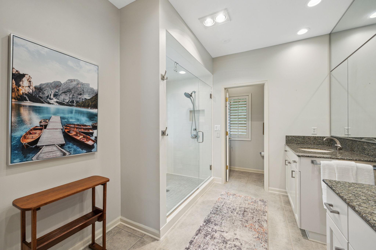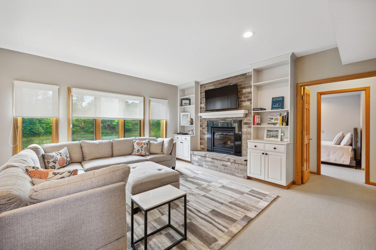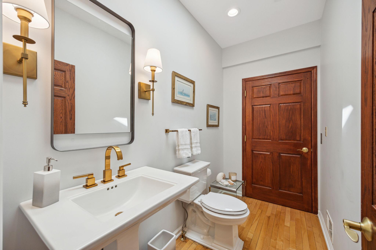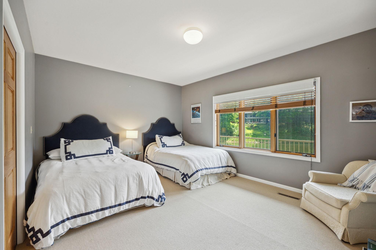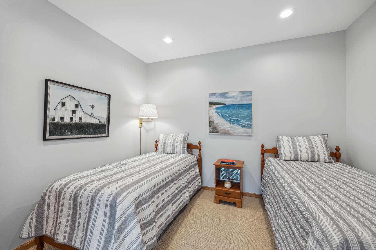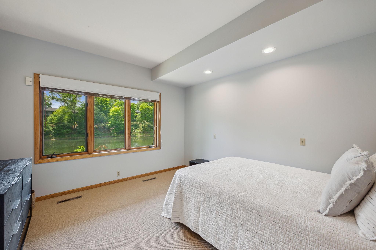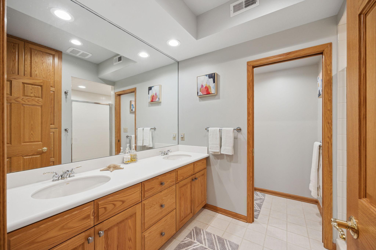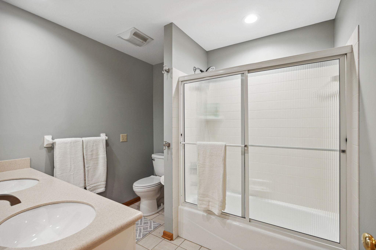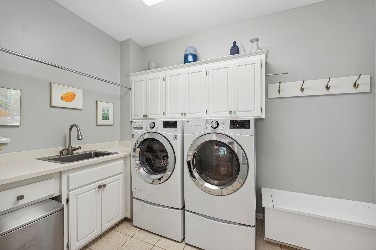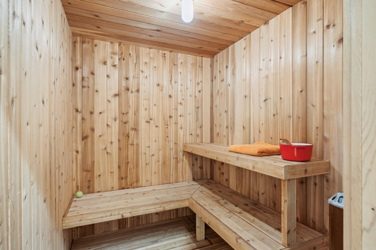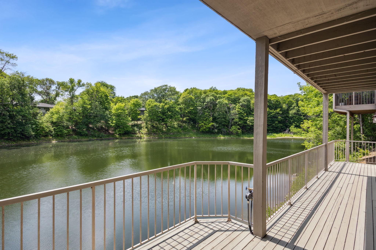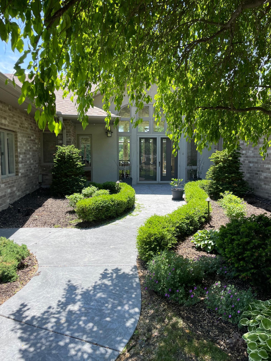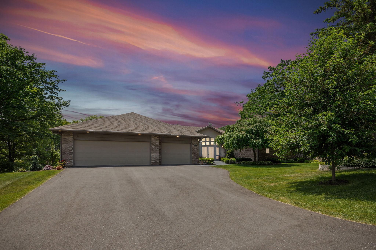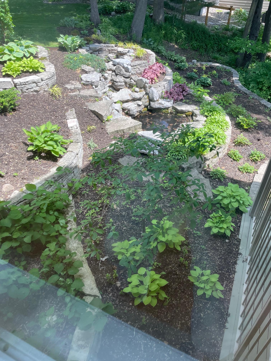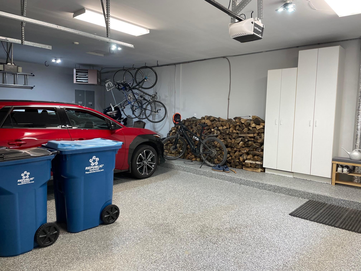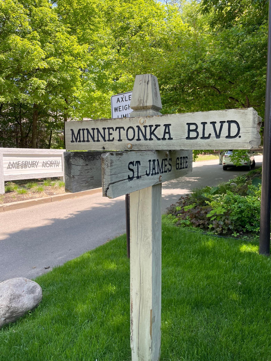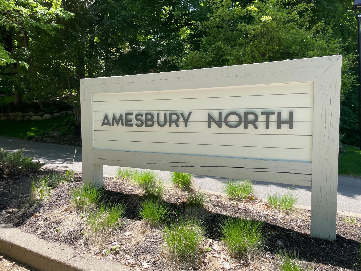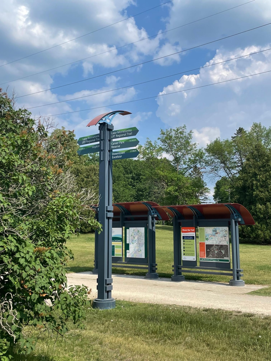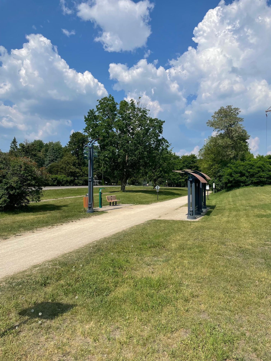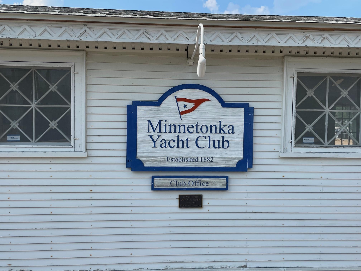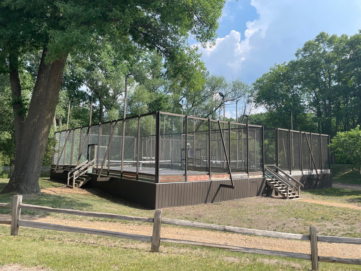4696 OLD KENT ROAD
4696 Old Kent Road, Excelsior (Deephaven), 55331, MN
-
Price: $1,250,000
-
Status type: For Sale
-
City: Excelsior (Deephaven)
-
Neighborhood: Amesbury North
Bedrooms: 3
Property Size :4130
-
Listing Agent: NST16633,NST223576
-
Property type : Single Family Residence
-
Zip code: 55331
-
Street: 4696 Old Kent Road
-
Street: 4696 Old Kent Road
Bathrooms: 4
Year: 1994
Listing Brokerage: Coldwell Banker Burnet
FEATURES
- Refrigerator
- Washer
- Dryer
- Microwave
- Exhaust Fan
- Dishwasher
- Water Softener Owned
- Disposal
- Cooktop
- Wall Oven
- Humidifier
- Water Filtration System
- Gas Water Heater
- Double Oven
- Wine Cooler
- Stainless Steel Appliances
DETAILS
Fresh, Sunlit, Airy, home in Amesbury North! Updated 3 bedroom, 4 bath home on tranquil pond has spacious main floor owner’s suite, large cook’s kitchen that opens to family room and deck to pond. 4 season porch, screened porch and deck all over look pond. Sunlit living room with high ceilings and F/P, library/office ( with FP), dining room with built in buffet and beamed ceiling all have full windows to take in the private setting and pond. Lower Level- Very large, bright amusement room with built in shelves and cabinetry, fireplace, wet bar with wine fridge. Game area (pool table – ping pong). 2 bedrooms, two baths, fourth room with French doors currently used as a bedroom and sauna room complete the lower level. All new landscaping! This home has a convenient elevator connecting the two floors hidden behind paneled doors. Spotless three car garage with epoxy floors and EV charger. Main floor laundry. Heated floors in owner's bath. Close to Excelsior, paddle courts, trails
INTERIOR
Bedrooms: 3
Fin ft² / Living Area: 4130 ft²
Below Ground Living: 1800ft²
Bathrooms: 4
Above Ground Living: 2330ft²
-
Basement Details: Egress Window(s), Finished, Full, Concrete, Storage Space, Sump Pump,
Appliances Included:
-
- Refrigerator
- Washer
- Dryer
- Microwave
- Exhaust Fan
- Dishwasher
- Water Softener Owned
- Disposal
- Cooktop
- Wall Oven
- Humidifier
- Water Filtration System
- Gas Water Heater
- Double Oven
- Wine Cooler
- Stainless Steel Appliances
EXTERIOR
Air Conditioning: Central Air
Garage Spaces: 3
Construction Materials: N/A
Foundation Size: 2330ft²
Unit Amenities:
-
- Patio
- Kitchen Window
- Deck
- Porch
- Natural Woodwork
- Hardwood Floors
- Balcony
- Walk-In Closet
- Vaulted Ceiling(s)
- In-Ground Sprinkler
- Sauna
- Paneled Doors
- Panoramic View
- Kitchen Center Island
- French Doors
- Wet Bar
- Tile Floors
- Main Floor Primary Bedroom
- Primary Bedroom Walk-In Closet
Heating System:
-
- Forced Air
ROOMS
| Main | Size | ft² |
|---|---|---|
| Living Room | 17x16 | 289 ft² |
| Dining Room | 17x11 | 289 ft² |
| Family Room | 16x12 | 256 ft² |
| Kitchen | 15x11 | 225 ft² |
| Bedroom 1 | 15x14 | 225 ft² |
| Office | 14x14 | 196 ft² |
| Screened Porch | 15x9 | 225 ft² |
| Four Season Porch | 17x12 | 289 ft² |
| Informal Dining Room | 9x8 | 81 ft² |
| Lower | Size | ft² |
|---|---|---|
| Bedroom 2 | 16x12 | 256 ft² |
| Bedroom 3 | 13x12 | 169 ft² |
| Flex Room | 11x9 | 121 ft² |
| Amusement Room | 29x16 | 841 ft² |
LOT
Acres: N/A
Lot Size Dim.: 125x428x131x444
Longitude: 44.9173
Latitude: -93.5371
Zoning: Residential-Single Family
FINANCIAL & TAXES
Tax year: 2022
Tax annual amount: $11,209
MISCELLANEOUS
Fuel System: N/A
Sewer System: City Sewer - In Street
Water System: City Water - In Street
ADITIONAL INFORMATION
MLS#: NST7238091
Listing Brokerage: Coldwell Banker Burnet

ID: 1990037
Published: June 02, 2023
Last Update: June 02, 2023
Views: 117


