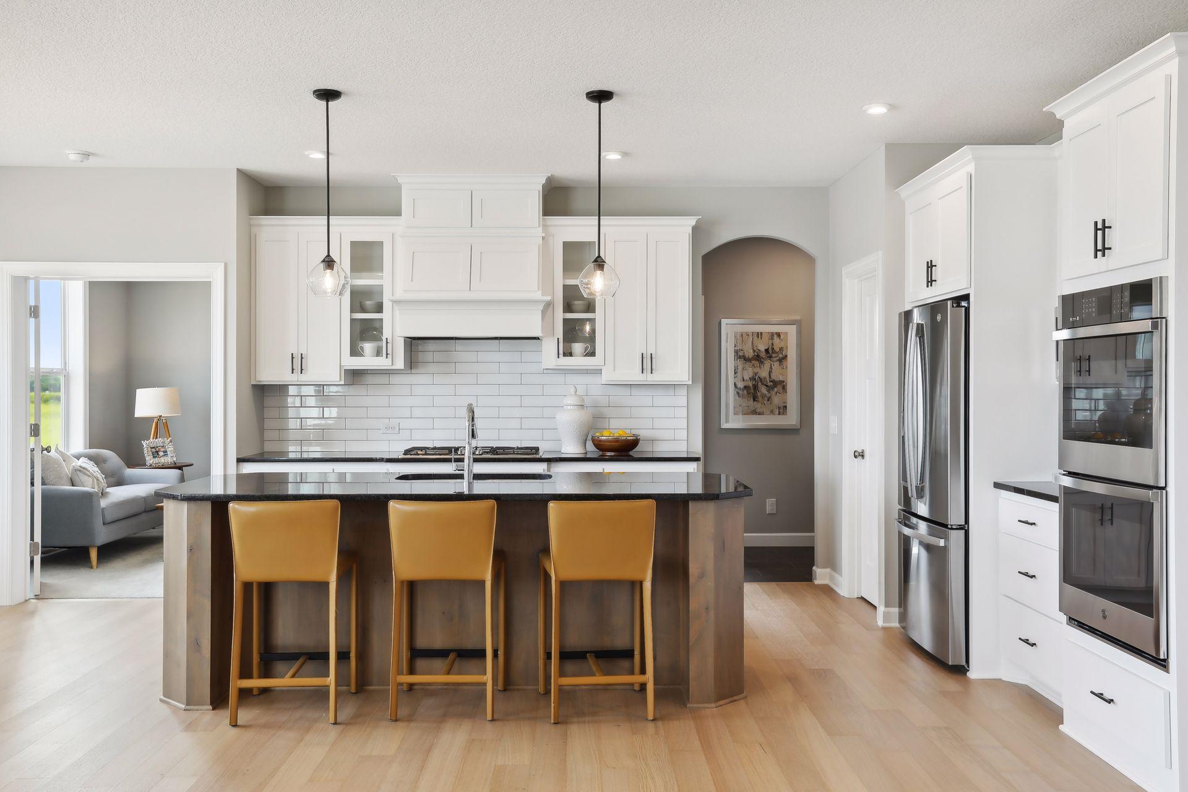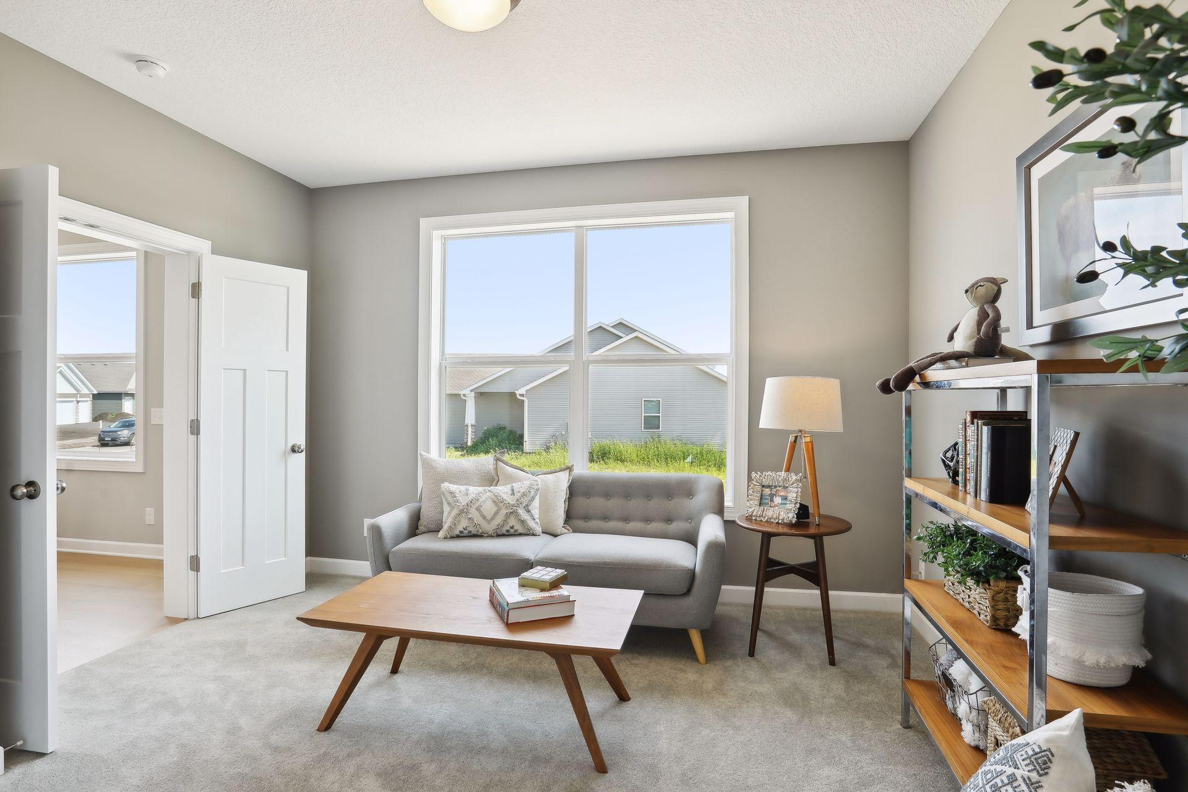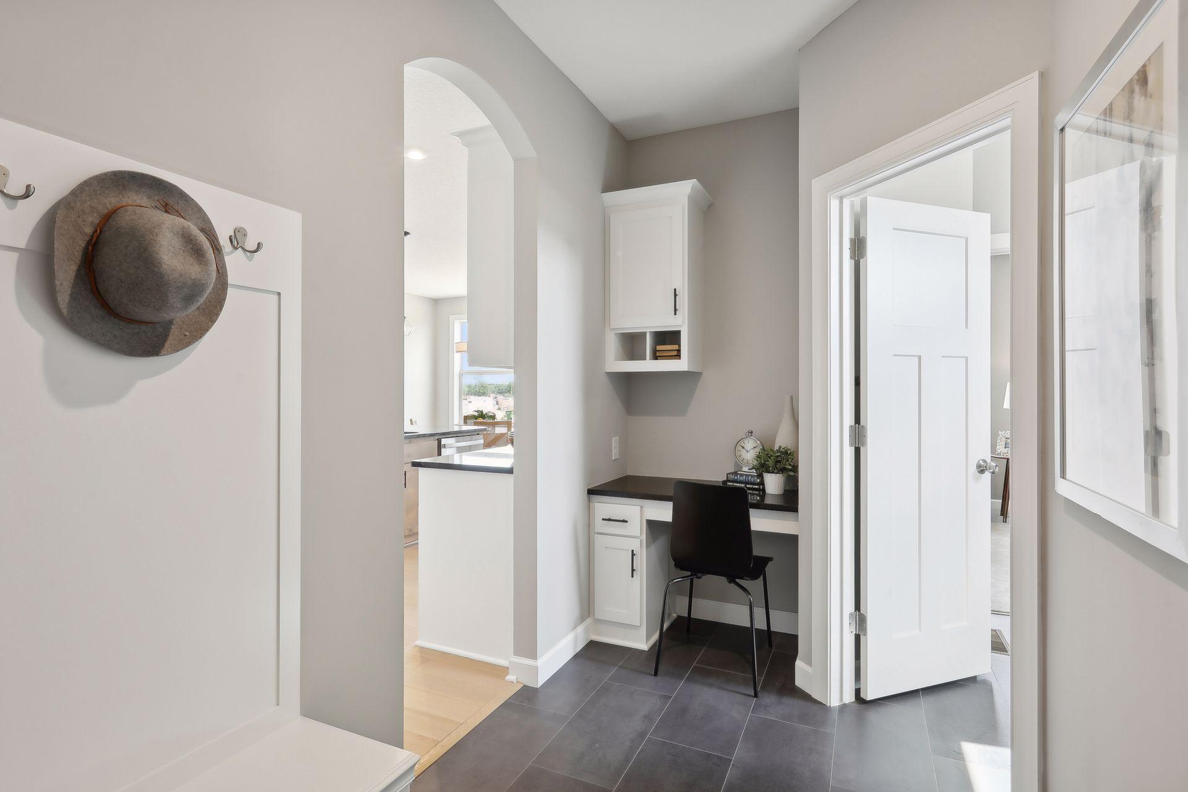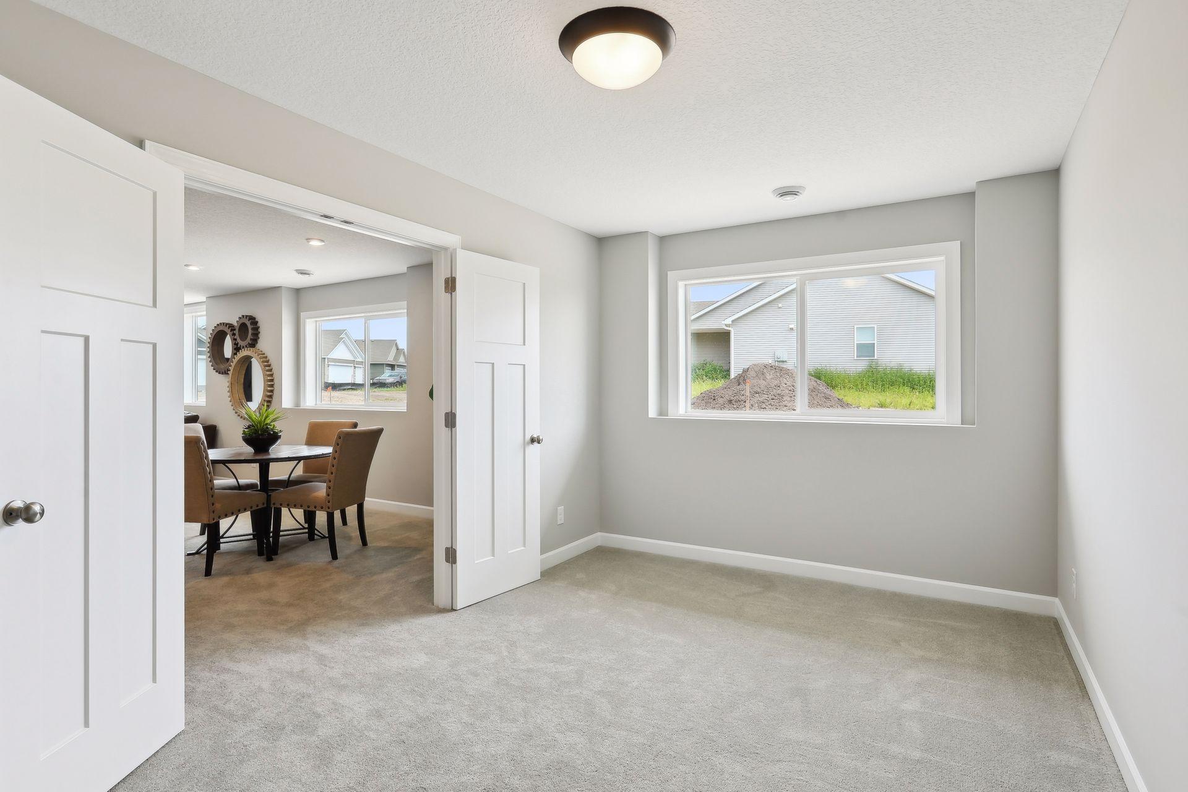4699 131ST AVE NE
4699 131st Ave NE , Blaine, 55449, MN
-
Property type : Single Family Residence
-
Zip code: 55449
-
Street: 4699 131st Ave NE
-
Street: 4699 131st Ave NE
Bathrooms: 5
Year: 2024
Listing Brokerage: RE/MAX Results
FEATURES
- Refrigerator
- Washer
- Dryer
- Microwave
- Exhaust Fan
- Dishwasher
- Disposal
- Cooktop
- Wall Oven
- Gas Water Heater
- Double Oven
- Stainless Steel Appliances
DETAILS
The Summit is designed for today's active lifestyle. Constructed with attention to detail, quality craftsmanship, distinctive character & exceptional design. This home features 6 beds, 5 baths, 3 car garage, mudroom with walk-in closet & built-in bench, spacious kitchen with custom cabinetry, double ovens, cooktop range with hood, large pantry, sun room, home office, custom fireplace with built-ins. The main floor has a bedroom with walk through 3/4 bath. Upper level has 4 bedrooms, owner's suite with free-standing tub & walk-in shower, oversized owner's closet adjoins laundry room, complete with folding area & sink. Bedrooms 2 & 3 are joined by full Jack & Jill bath, bedroom 4 has private 3/4 bath. Basement is finished with a huge family room, 5th bedroom & 3/4 bath. Landscaping included - a turn-key home!
INTERIOR
Bedrooms: 6
Fin ft² / Living Area: 4560 ft²
Below Ground Living: 1304ft²
Bathrooms: 5
Above Ground Living: 3256ft²
-
Basement Details: Drainage System, Egress Window(s), Finished, Concrete,
Appliances Included:
-
- Refrigerator
- Washer
- Dryer
- Microwave
- Exhaust Fan
- Dishwasher
- Disposal
- Cooktop
- Wall Oven
- Gas Water Heater
- Double Oven
- Stainless Steel Appliances
EXTERIOR
Air Conditioning: Central Air
Garage Spaces: 3
Construction Materials: N/A
Foundation Size: 1433ft²
Unit Amenities:
-
- Porch
- Hardwood Floors
- Ceiling Fan(s)
- Exercise Room
- Paneled Doors
- Kitchen Center Island
- French Doors
- Primary Bedroom Walk-In Closet
Heating System:
-
- Forced Air
- Fireplace(s)
ROOMS
| Main | Size | ft² |
|---|---|---|
| Living Room | 18x17 | 324 ft² |
| Dining Room | 15x8 | 225 ft² |
| Kitchen | 15x15 | 225 ft² |
| Sun Room | 12x12 | 144 ft² |
| Study | 11x11 | 121 ft² |
| Informal Dining Room | 10x15 | 100 ft² |
| Lower | Size | ft² |
|---|---|---|
| Family Room | 35x17 | 1225 ft² |
| Bedroom 5 | 15x11 | 225 ft² |
| Flex Room | 11x17 | 121 ft² |
| Upper | Size | ft² |
|---|---|---|
| Bedroom 1 | 17x17 | 289 ft² |
| Bedroom 2 | 15x12 | 225 ft² |
| Bedroom 3 | 12x15 | 144 ft² |
| Bedroom 4 | 14x12 | 196 ft² |
| Laundry | 18x8 | 324 ft² |
LOT
Acres: N/A
Lot Size Dim.: irregular
Longitude: 45.2085
Latitude: -93.1503
Zoning: Residential-Single Family
FINANCIAL & TAXES
Tax year: 2024
Tax annual amount: $500
MISCELLANEOUS
Fuel System: N/A
Sewer System: City Sewer/Connected
Water System: City Water/Connected
ADITIONAL INFORMATION
MLS#: NST7632948
Listing Brokerage: RE/MAX Results

ID: 3255105
Published: August 08, 2024
Last Update: August 08, 2024
Views: 65























