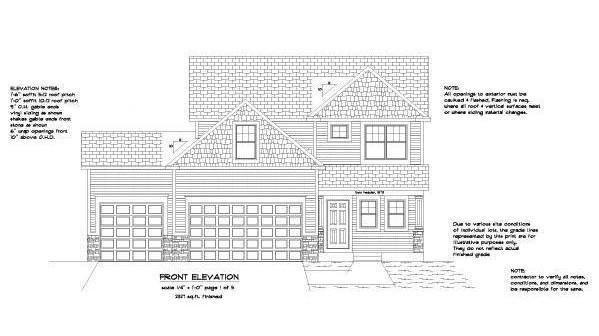47 BARBARA AVENUE E
47 Barbara Avenue E , Inver Grove Heights, 55077, MN
-
Price: $624,690
-
Status type: For Sale
-
City: Inver Grove Heights
-
Neighborhood: Southview Hills
Bedrooms: 4
Property Size :2327
-
Listing Agent: NST26022,NST55361
-
Property type : Single Family Residence
-
Zip code: 55077
-
Street: 47 Barbara Avenue E
-
Street: 47 Barbara Avenue E
Bathrooms: 3
Year: 2024
Listing Brokerage: RE/MAX Results
FEATURES
- Range
- Refrigerator
- Microwave
- Exhaust Fan
- Dishwasher
- Disposal
- Air-To-Air Exchanger
- Gas Water Heater
- Stainless Steel Appliances
DETAILS
"To Be Built" Two Story Treed Walk-Out Lower Level - Situated on a Pond - Still time to Customize , select colors and finishes - Quality Built Brown & Sons home to be completed 5 months from when we start - 3 Br plus Loft area or 4th Bedroom on the upper Level - 3 car garage, open floor plan - Optional Lower Level Family Room, 5th Bedroom and Bath - Set up meeting with listing agent/Builder to walk the lot -
INTERIOR
Bedrooms: 4
Fin ft² / Living Area: 2327 ft²
Below Ground Living: N/A
Bathrooms: 3
Above Ground Living: 2327ft²
-
Basement Details: Drain Tiled, Drainage System, 8 ft+ Pour, Concrete, Sump Pump, Unfinished, Walkout,
Appliances Included:
-
- Range
- Refrigerator
- Microwave
- Exhaust Fan
- Dishwasher
- Disposal
- Air-To-Air Exchanger
- Gas Water Heater
- Stainless Steel Appliances
EXTERIOR
Air Conditioning: Central Air
Garage Spaces: 3
Construction Materials: N/A
Foundation Size: 1045ft²
Unit Amenities:
-
Heating System:
-
- Forced Air
ROOMS
| Main | Size | ft² |
|---|---|---|
| Game Room | 19 x 17 | 361 ft² |
| Kitchen | 15 x 14 | 225 ft² |
| Dining Room | 15 x 12 | 225 ft² |
| Mud Room | 8 x 7 | 64 ft² |
| Upper | Size | ft² |
|---|---|---|
| Bedroom 1 | 17 x 13'6'' | 229.5 ft² |
| Bedroom 2 | 11 x 10 | 121 ft² |
| Bedroom 3 | 11 x 10 | 121 ft² |
| Bedroom 4 | 16 x 12 | 256 ft² |
| Laundry | 8 x 7 | 64 ft² |
LOT
Acres: N/A
Lot Size Dim.: 88 x 350
Longitude: 44.8792
Latitude: -93.0646
Zoning: Residential-Single Family
FINANCIAL & TAXES
Tax year: 2024
Tax annual amount: $988
MISCELLANEOUS
Fuel System: N/A
Sewer System: City Sewer/Connected
Water System: City Water/Connected
ADITIONAL INFORMATION
MLS#: NST7620677
Listing Brokerage: RE/MAX Results







