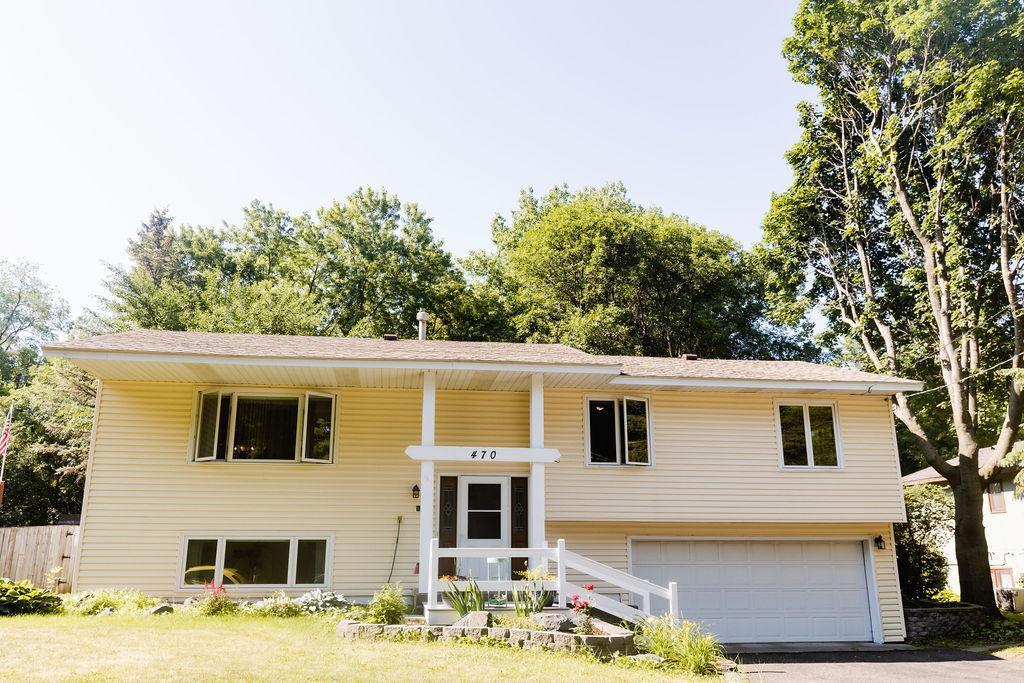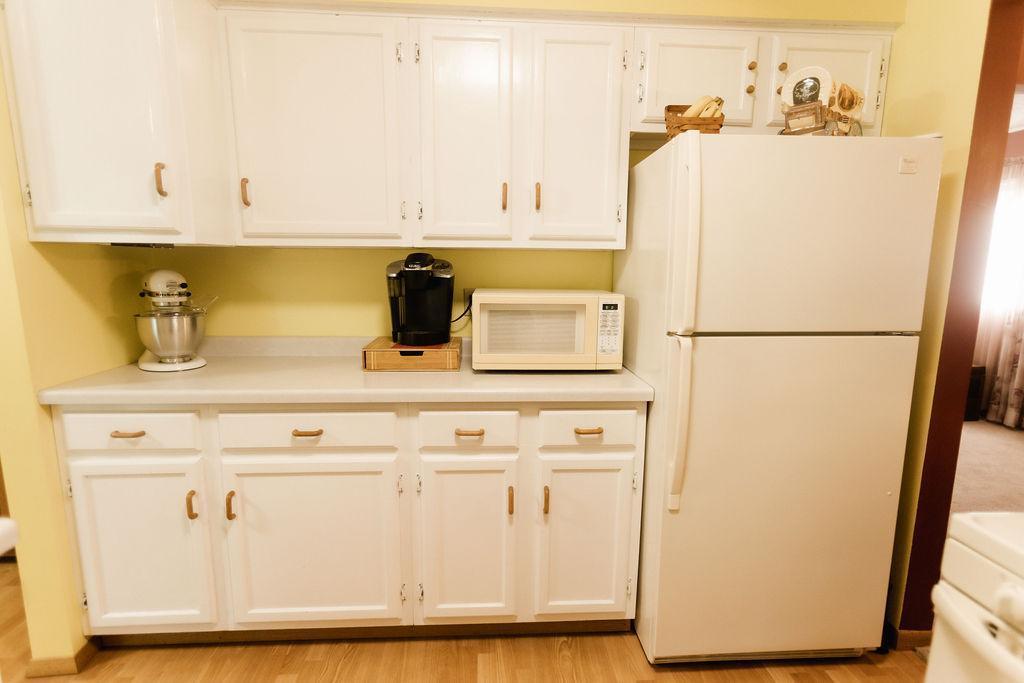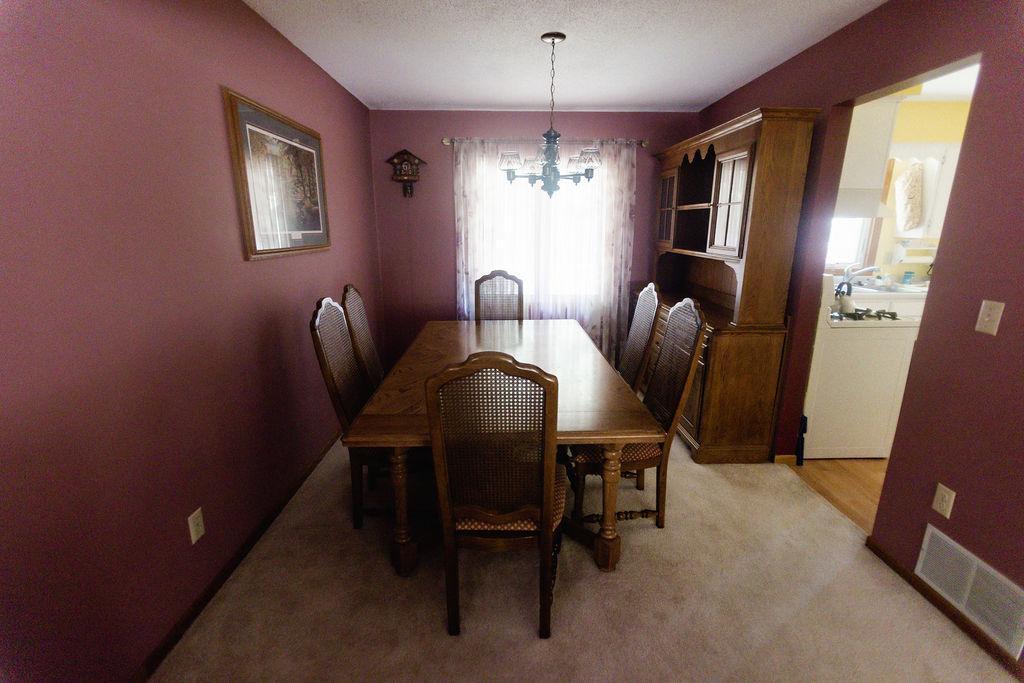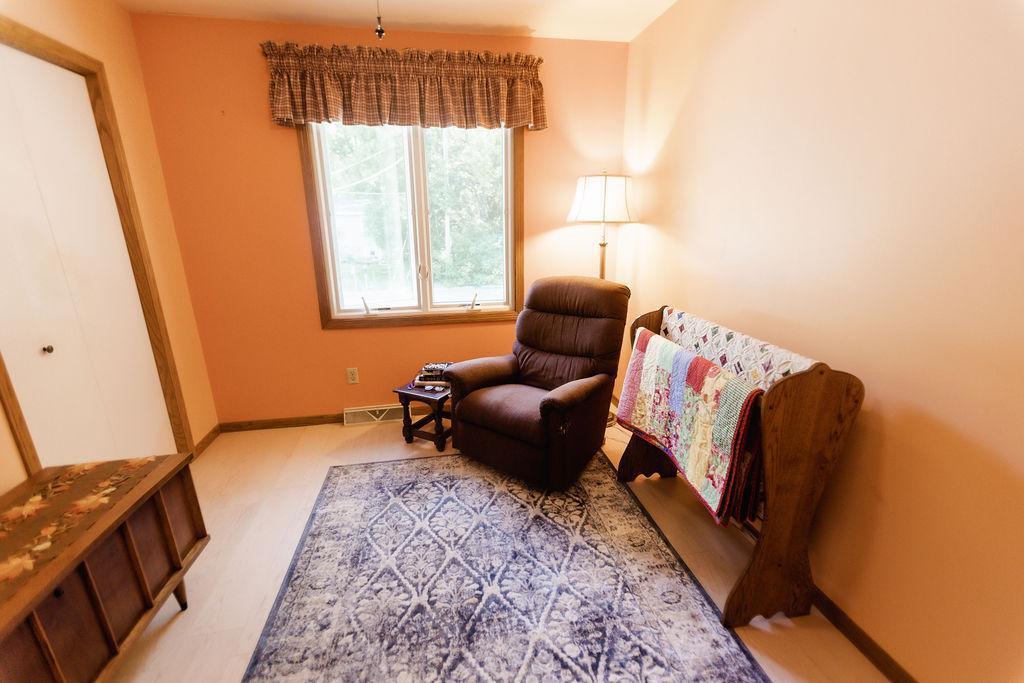470 ALLEN AVENUE
470 Allen Avenue, Little Canada, 55117, MN
-
Price: $375,000
-
Status type: For Sale
-
City: Little Canada
-
Neighborhood: Gervais Heights, , Ramsey Co M
Bedrooms: 4
Property Size :1903
-
Listing Agent: NST16444,NST106170
-
Property type : Single Family Residence
-
Zip code: 55117
-
Street: 470 Allen Avenue
-
Street: 470 Allen Avenue
Bathrooms: 3
Year: 1977
Listing Brokerage: Edina Realty, Inc.
FEATURES
- Range
- Refrigerator
- Washer
- Dryer
- Microwave
- Exhaust Fan
- Dishwasher
- Disposal
- Freezer
- Trash Compactor
- Gas Water Heater
DETAILS
The pride of Allen Ave is for sale by its original owners. You will enjoy the stellar split-level layout with 3 BR up & 1 down. Large owner’s suite features backyard view and remodeled 3/4 master BA with 2-year-old shower. Two cedar closets. Roof 3 years old, Renewal By Andersen windows 11 years, washer 2 years, front deck 2 years – it’s a continuously improved home. Heated workshop/garage (24x24) is a carpenter’s dream – bigger than a 2-car garage and situated in the backyard with gate access and its own 115 amps. Eat-in kitchen faces deck for grilling. Lower deck spans the full width of the house. Fenced, flat yard is expansive and ideal for entertaining. Bright and sunny white country kitchen with ample counter space. See this house before it’s gone!
INTERIOR
Bedrooms: 4
Fin ft² / Living Area: 1903 ft²
Below Ground Living: 580ft²
Bathrooms: 3
Above Ground Living: 1323ft²
-
Basement Details: Partial, Partially Finished, Daylight/Lookout Windows, Block, Storage Space,
Appliances Included:
-
- Range
- Refrigerator
- Washer
- Dryer
- Microwave
- Exhaust Fan
- Dishwasher
- Disposal
- Freezer
- Trash Compactor
- Gas Water Heater
EXTERIOR
Air Conditioning: Central Air
Garage Spaces: 4
Construction Materials: N/A
Foundation Size: 1323ft²
Unit Amenities:
-
- Kitchen Window
- Deck
- Natural Woodwork
- Ceiling Fan(s)
- Washer/Dryer Hookup
- Cable
Heating System:
-
- Forced Air
ROOMS
| Upper | Size | ft² |
|---|---|---|
| Living Room | 19x15 | 361 ft² |
| Dining Room | 10x10 | 100 ft² |
| Kitchen | 10x10 | 100 ft² |
| Bedroom 1 | 13x12 | 169 ft² |
| Bedroom 2 | 12x11 | 144 ft² |
| Bedroom 3 | 11x9 | 121 ft² |
| Deck | 8x6 | 64 ft² |
| Master Bathroom | 8x4 | 64 ft² |
| Lower | Size | ft² |
|---|---|---|
| Family Room | 19x14 | 361 ft² |
| Bedroom 4 | 13x10 | 169 ft² |
| Deck | 50x8 | 2500 ft² |
| n/a | Size | ft² |
|---|---|---|
| Garage | 24x24 | 576 ft² |
| Storage | 4x24 | 16 ft² |
| Main | Size | ft² |
|---|---|---|
| Foyer | 7x4 | 49 ft² |
LOT
Acres: N/A
Lot Size Dim.: 84x122
Longitude: 45.0313
Latitude: -93.081
Zoning: Residential-Single Family
FINANCIAL & TAXES
Tax year: 2022
Tax annual amount: $3,568
MISCELLANEOUS
Fuel System: N/A
Sewer System: City Sewer/Connected
Water System: City Water/Connected
ADITIONAL INFORMATION
MLS#: NST6220142
Listing Brokerage: Edina Realty, Inc.

ID: 949587
Published: July 07, 2022
Last Update: July 07, 2022
Views: 91




































