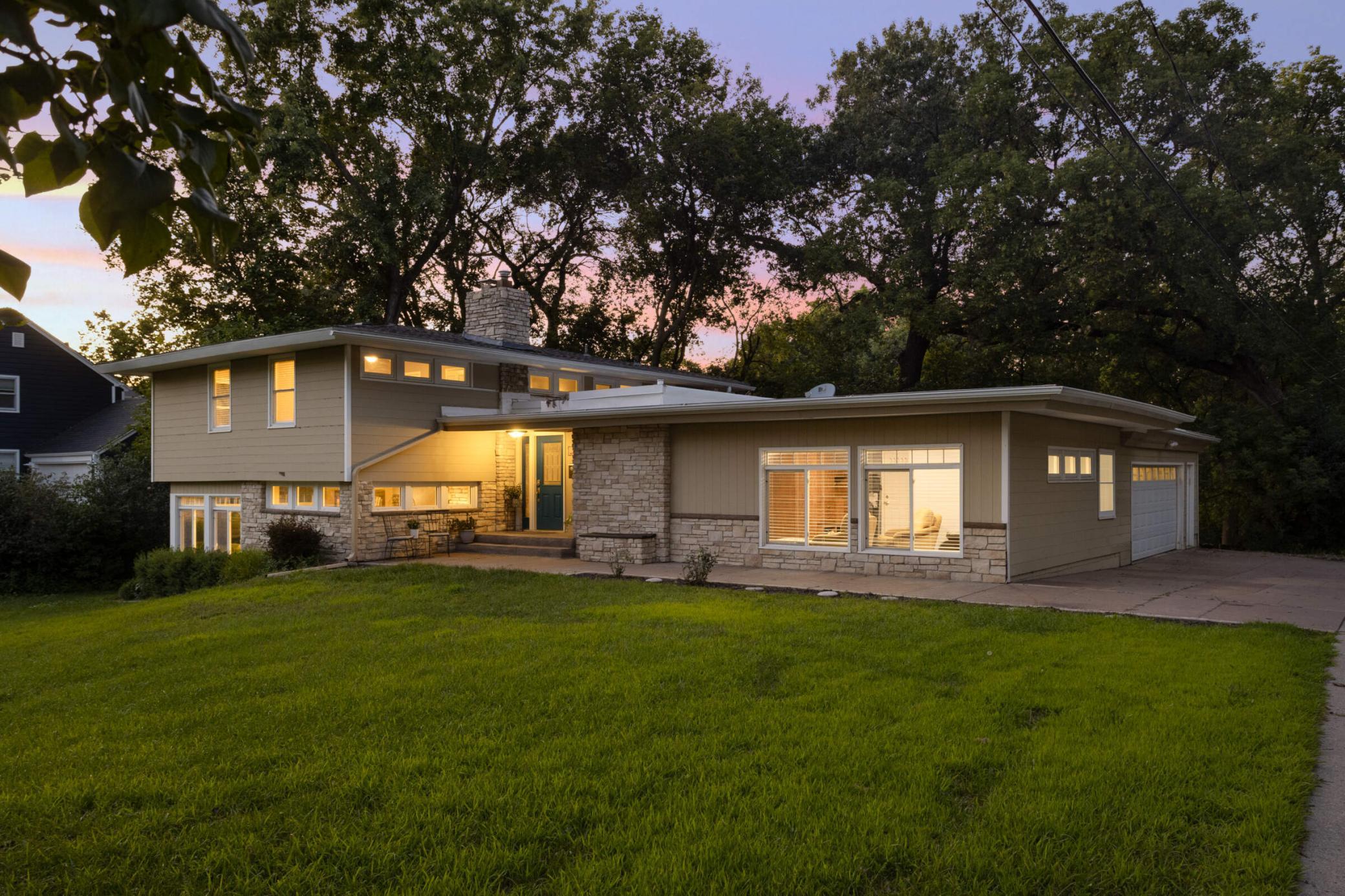4700 28TH STREET
4700 28th Street, Saint Louis Park, 55416, MN
-
Price: $675,000
-
Status type: For Sale
-
City: Saint Louis Park
-
Neighborhood: Woodridge
Bedrooms: 4
Property Size :2359
-
Listing Agent: NST16644,NST45420
-
Property type : Single Family Residence
-
Zip code: 55416
-
Street: 4700 28th Street
-
Street: 4700 28th Street
Bathrooms: 3
Year: 1953
Listing Brokerage: Edina Realty, Inc.
FEATURES
- Range
- Refrigerator
- Microwave
- Dishwasher
- Disposal
- Gas Water Heater
DETAILS
Mid Century Modern. Turn Key! All living space is above ground level in remarkable renovation of a California Split Level. 4 beds up with primary bath. Daylight fills the living, dining, and kitchen. Concrete counters. Family room, den & office on main. Large two-tier deck, rear and front stained and stamped concrete patios, 2 car attached garage
INTERIOR
Bedrooms: 4
Fin ft² / Living Area: 2359 ft²
Below Ground Living: 165ft²
Bathrooms: 3
Above Ground Living: 2194ft²
-
Basement Details: Partial, Partially Finished, Walkout,
Appliances Included:
-
- Range
- Refrigerator
- Microwave
- Dishwasher
- Disposal
- Gas Water Heater
EXTERIOR
Air Conditioning: Central Air
Garage Spaces: 2
Construction Materials: N/A
Foundation Size: 1392ft²
Unit Amenities:
-
- Patio
- Kitchen Window
- Deck
- Hardwood Floors
- Hot Tub
- Tile Floors
Heating System:
-
- Hot Water
- Baseboard
- Boiler
- Fireplace(s)
ROOMS
| Main | Size | ft² |
|---|---|---|
| Living Room | 16x22 | 256 ft² |
| Dining Room | 11x15 | 121 ft² |
| Family Room | 11x20 | 121 ft² |
| Kitchen | 10x17 | 100 ft² |
| Office | 8x9 | 64 ft² |
| Den | 11x15 | 121 ft² |
| Deck | 15x22 | 225 ft² |
| Upper | Size | ft² |
|---|---|---|
| Bedroom 1 | 13x15 | 169 ft² |
| Bedroom 2 | 11x15 | 121 ft² |
| Bedroom 3 | 10x12 | 100 ft² |
| Bedroom 4 | 9x10 | 81 ft² |
| Lower | Size | ft² |
|---|---|---|
| Laundry | 11x15 | 121 ft² |
| Patio | 15x19 | 225 ft² |
LOT
Acres: N/A
Lot Size Dim.: 105x125
Longitude: 44.9523
Latitude: -93.3393
Zoning: Residential-Single Family
FINANCIAL & TAXES
Tax year: 2024
Tax annual amount: $9,559
MISCELLANEOUS
Fuel System: N/A
Sewer System: City Sewer/Connected
Water System: City Water/Connected
ADITIONAL INFORMATION
MLS#: NST7325472
Listing Brokerage: Edina Realty, Inc.

ID: 3225804
Published: July 31, 2024
Last Update: July 31, 2024
Views: 54






