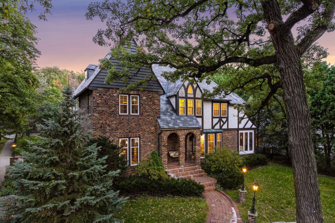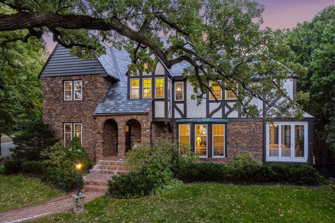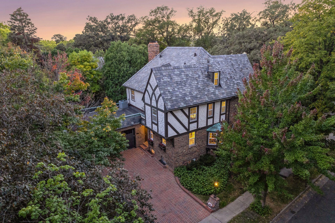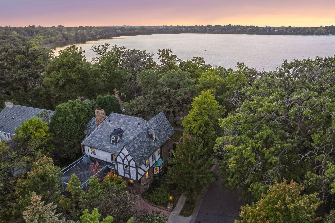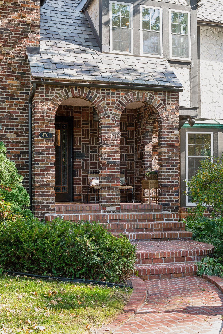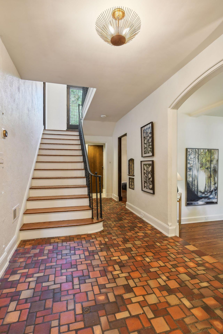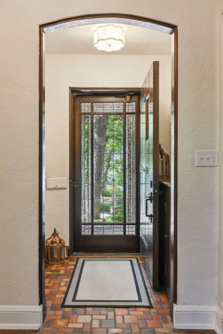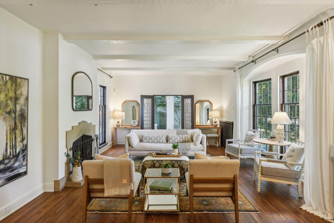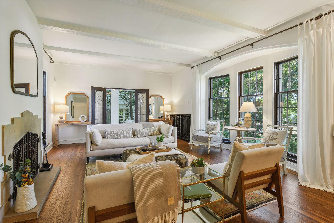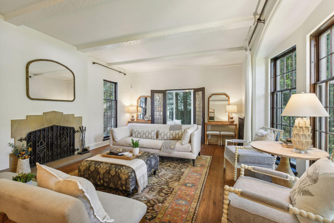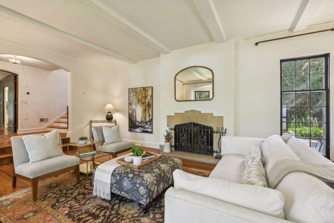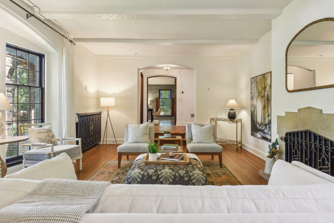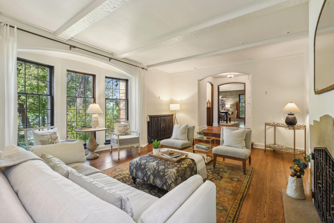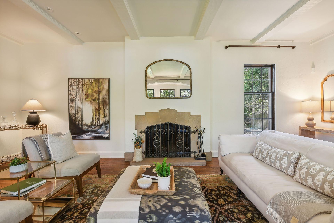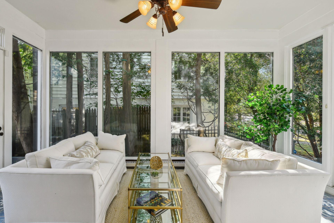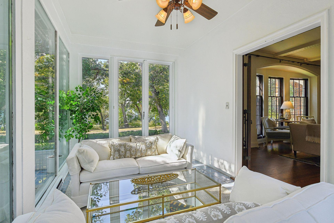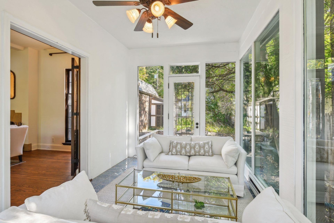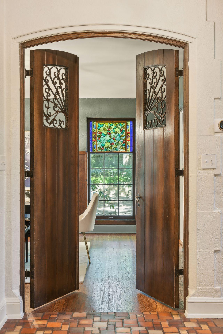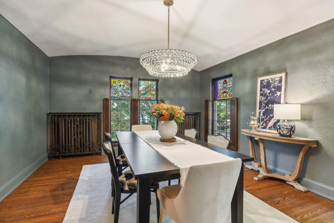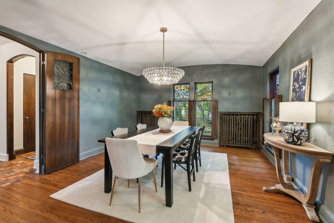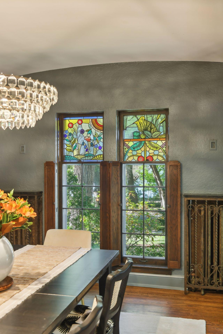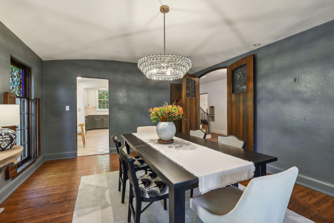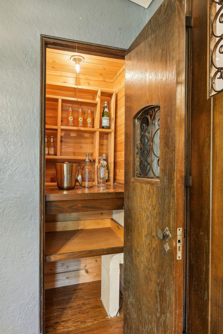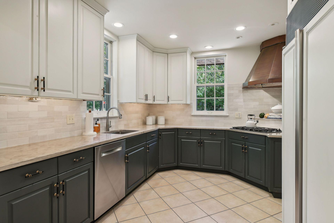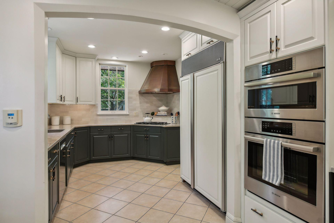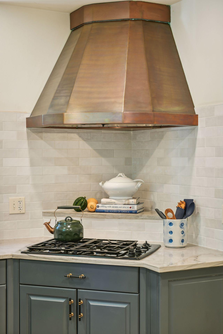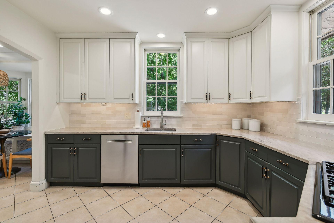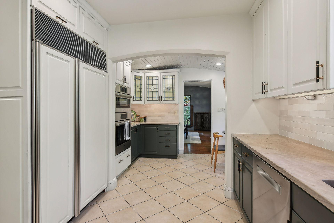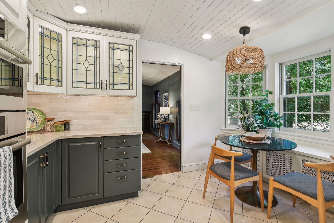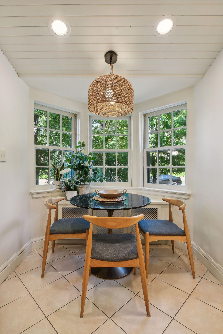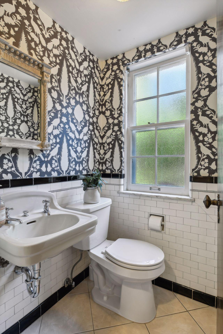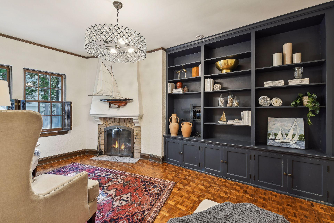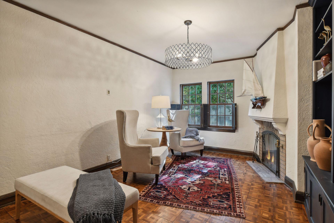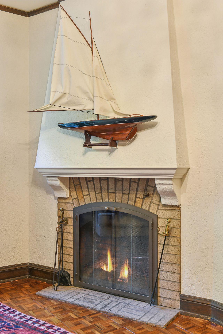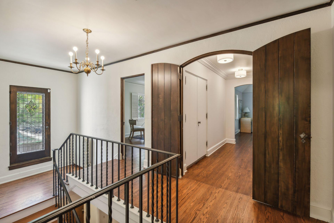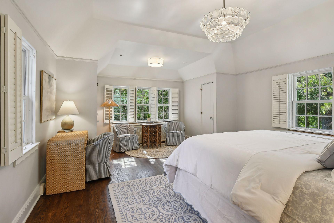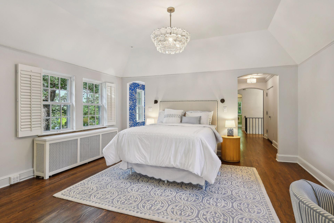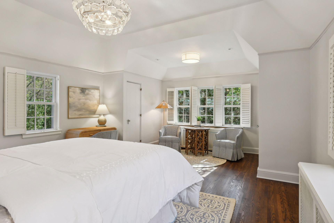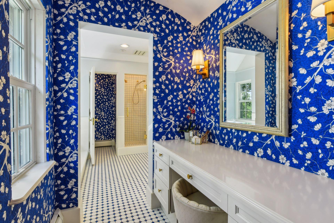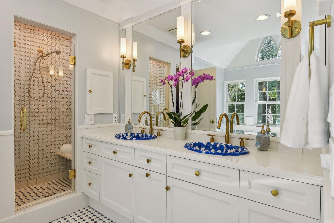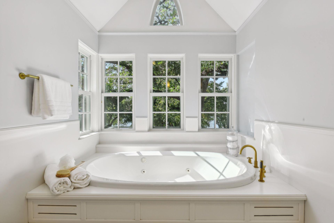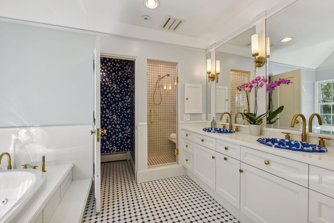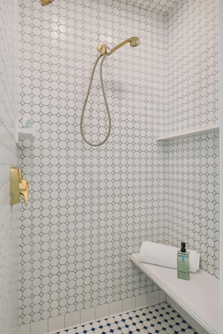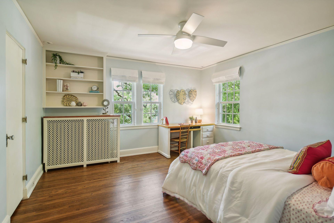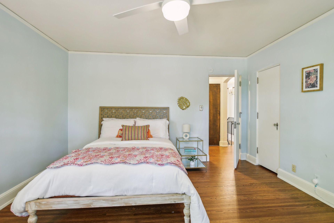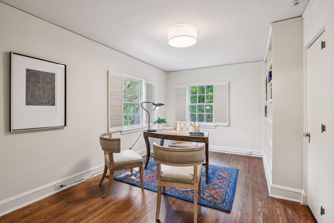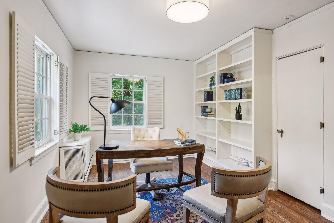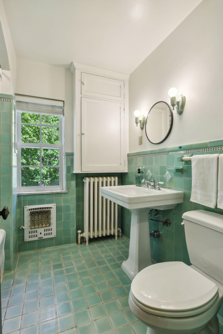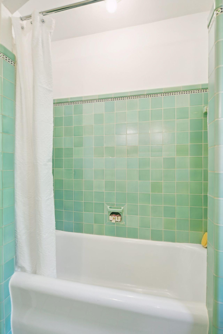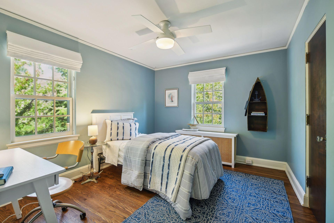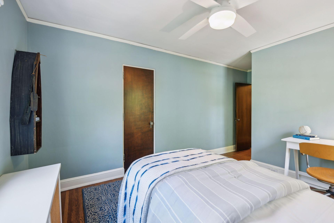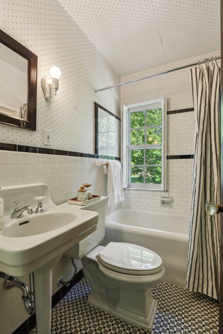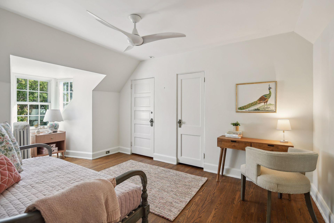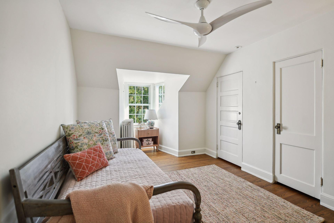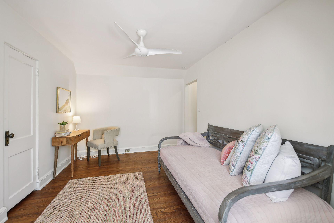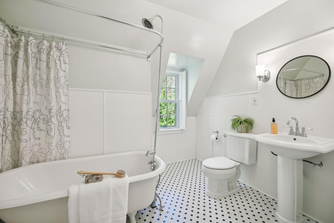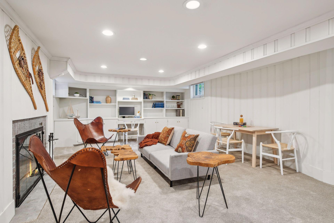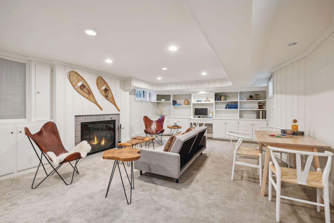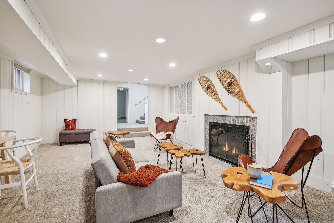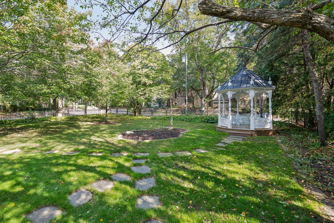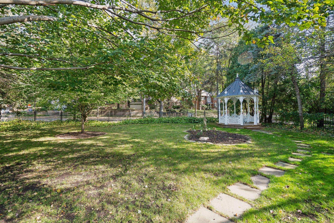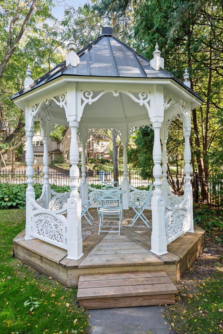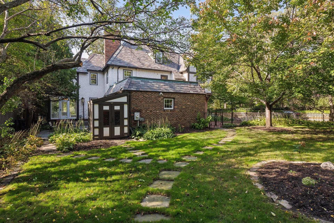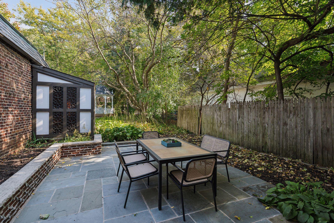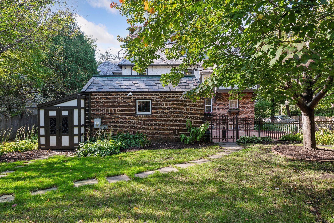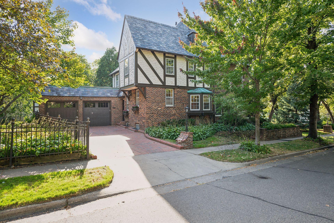4701 LAKE HARRIET PARKWAY
4701 Lake Harriet Parkway, Minneapolis, 55419, MN
-
Price: $1,695,000
-
Status type: For Sale
-
City: Minneapolis
-
Neighborhood: Lynnhurst
Bedrooms: 5
Property Size :4688
-
Listing Agent: NST16638,NST45948
-
Property type : Single Family Residence
-
Zip code: 55419
-
Street: 4701 Lake Harriet Parkway
-
Street: 4701 Lake Harriet Parkway
Bathrooms: 6
Year: 1929
Listing Brokerage: Coldwell Banker Burnet
FEATURES
- Refrigerator
- Washer
- Dryer
- Microwave
- Exhaust Fan
- Dishwasher
- Disposal
- Cooktop
- Wall Oven
- Stainless Steel Appliances
DETAILS
Timeless Tudor situated on a sprawling corner lot with stunning Lake Harriet views. This home features a charming brick and stucco exterior with a classic slate roof. Inside, discover priceless historical details such as hardwood floors, arched entryways, original tile, and leaded and stained glass. Enjoy a spacious living room, sunroom, main floor family room, and an updated eat-in kitchen with quartzite countertops. The 2nd level offers 4 bedrooms, including a private owner’s suite overlooking the lake. The 3rd floor provides separate guest space or au pair’s quarters. Outside, the incredible yard boasts a private bluestone patio and picturesque gazebo.
INTERIOR
Bedrooms: 5
Fin ft² / Living Area: 4688 ft²
Below Ground Living: 957ft²
Bathrooms: 6
Above Ground Living: 3731ft²
-
Basement Details: Full, Partially Finished,
Appliances Included:
-
- Refrigerator
- Washer
- Dryer
- Microwave
- Exhaust Fan
- Dishwasher
- Disposal
- Cooktop
- Wall Oven
- Stainless Steel Appliances
EXTERIOR
Air Conditioning: Central Air
Garage Spaces: 2
Construction Materials: N/A
Foundation Size: 1673ft²
Unit Amenities:
-
- Kitchen Window
- Porch
- Natural Woodwork
- Hardwood Floors
- Sun Room
- Balcony
- Ceiling Fan(s)
- Washer/Dryer Hookup
- In-Ground Sprinkler
- French Doors
- Tile Floors
- Primary Bedroom Walk-In Closet
Heating System:
-
- Hot Water
- Boiler
ROOMS
| Main | Size | ft² |
|---|---|---|
| Living Room | 24.2x14.9 | 356.46 ft² |
| Dining Room | 13.2x16.8 | 219.44 ft² |
| Kitchen | 10.2x19.3 | 195.71 ft² |
| Pantry (Walk-In) | 09x2.9 | 24.75 ft² |
| Family Room | 15.2x11.8 | 176.94 ft² |
| Sun Room | 15.4x8.9 | 134.17 ft² |
| Patio | n/a | 0 ft² |
| Foyer | 08x8.5 | 67.33 ft² |
| Porch | 10.4x7.6 | 77.5 ft² |
| Second | Size | ft² |
|---|---|---|
| Bedroom 1 | 31.5x15.8 | 492.19 ft² |
| Primary Bathroom | 10.10x12.4 | 133.61 ft² |
| Bedroom 2 | 13.2x14.1 | 185.43 ft² |
| Bedroom 3 | 11.2x16.8 | 186.11 ft² |
| Bedroom 4 | 15.7x9.11 | 154.53 ft² |
| Third | Size | ft² |
|---|---|---|
| Bedroom 5 | 9.9x17.5 | 169.81 ft² |
| Lower | Size | ft² |
|---|---|---|
| Amusement Room | 23.4x15.1 | 351.94 ft² |
| Laundry | 13x11.5 | 148.42 ft² |
| Storage | 12.10x16.6 | 211.75 ft² |
LOT
Acres: N/A
Lot Size Dim.: 80x176x80x182
Longitude: 44.9177
Latitude: -93.2988
Zoning: Residential-Single Family
FINANCIAL & TAXES
Tax year: 2024
Tax annual amount: $21,568
MISCELLANEOUS
Fuel System: N/A
Sewer System: City Sewer/Connected
Water System: City Water/Connected
ADITIONAL INFORMATION
MLS#: NST7649474
Listing Brokerage: Coldwell Banker Burnet

ID: 3440886
Published: October 07, 2024
Last Update: October 07, 2024
Views: 17


