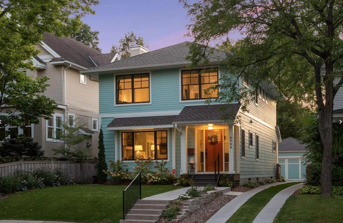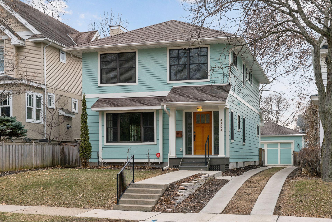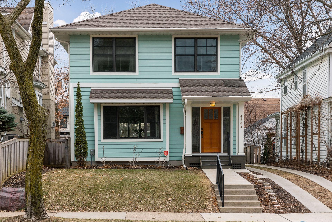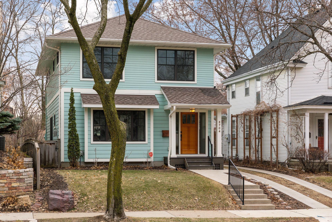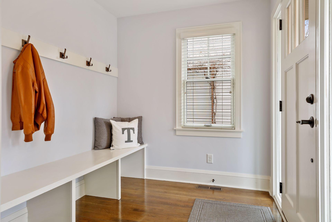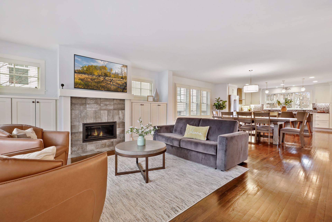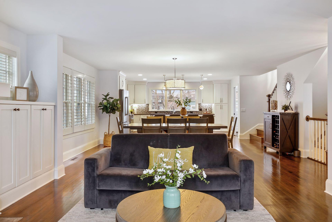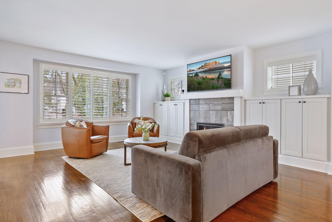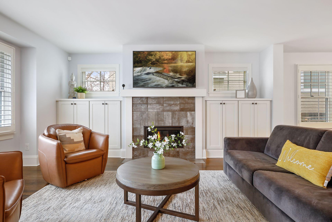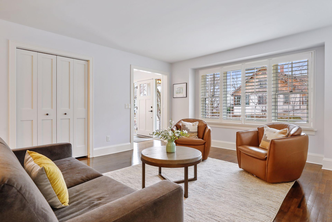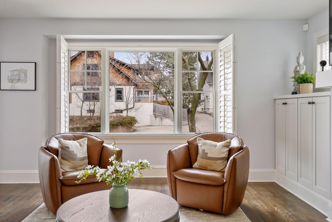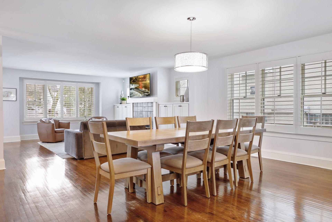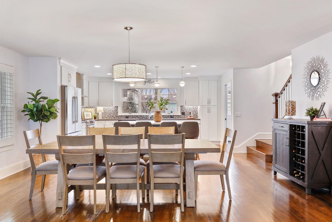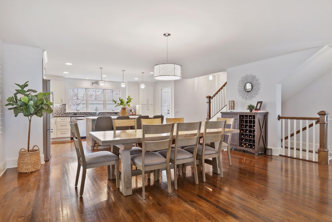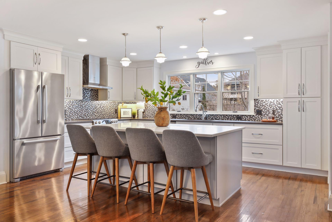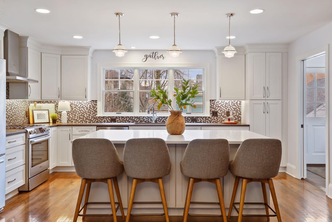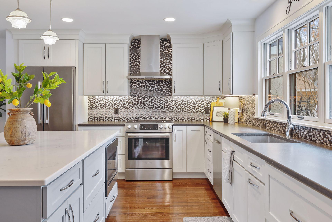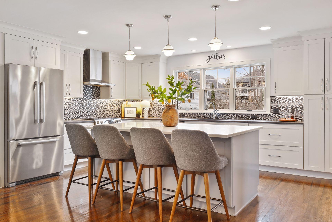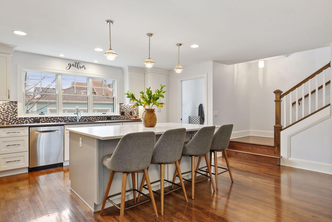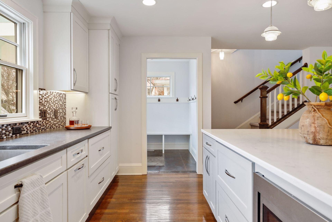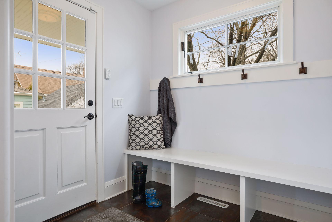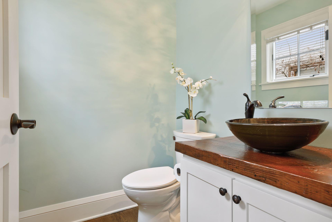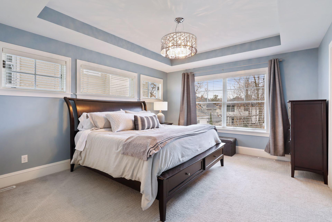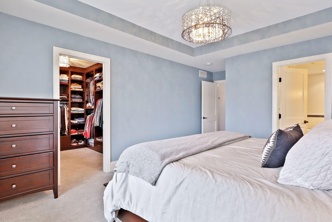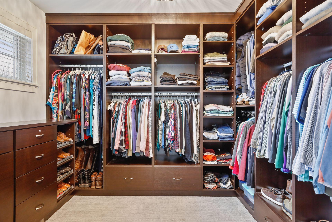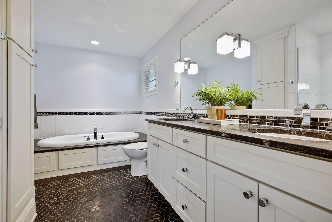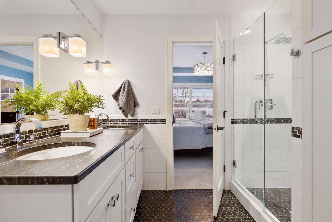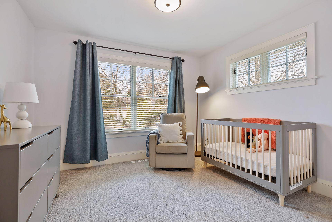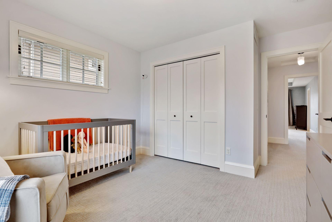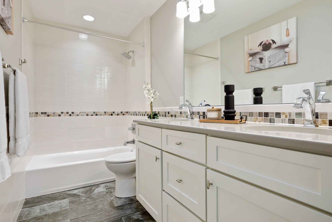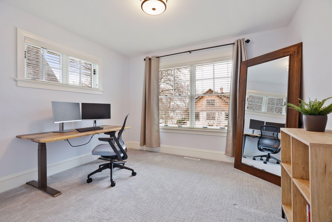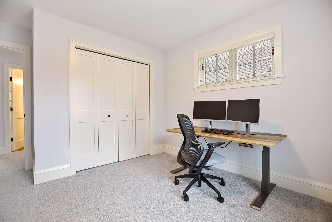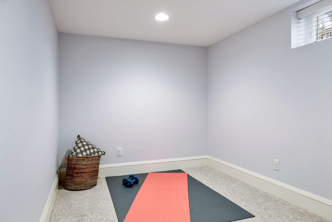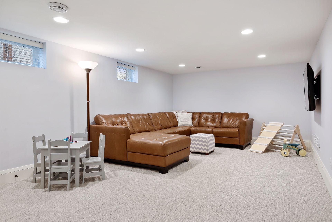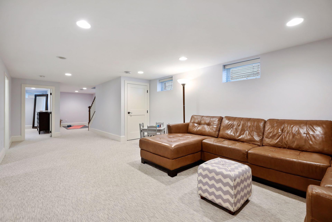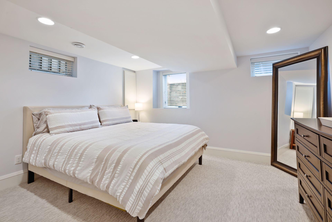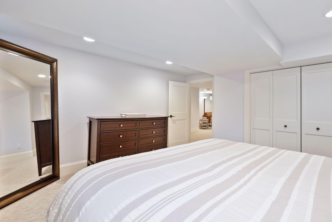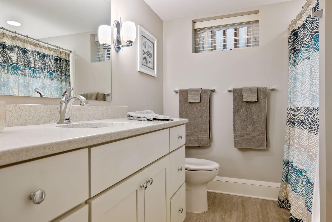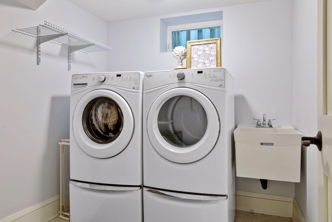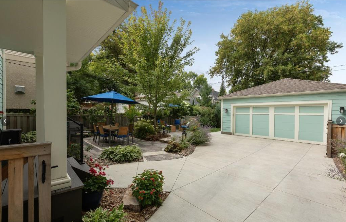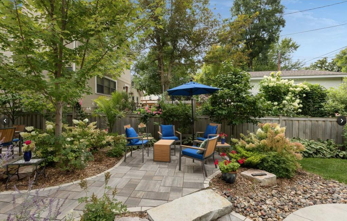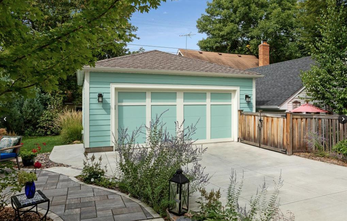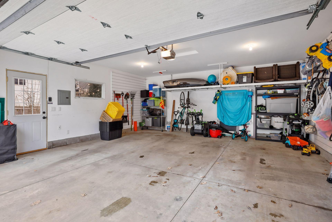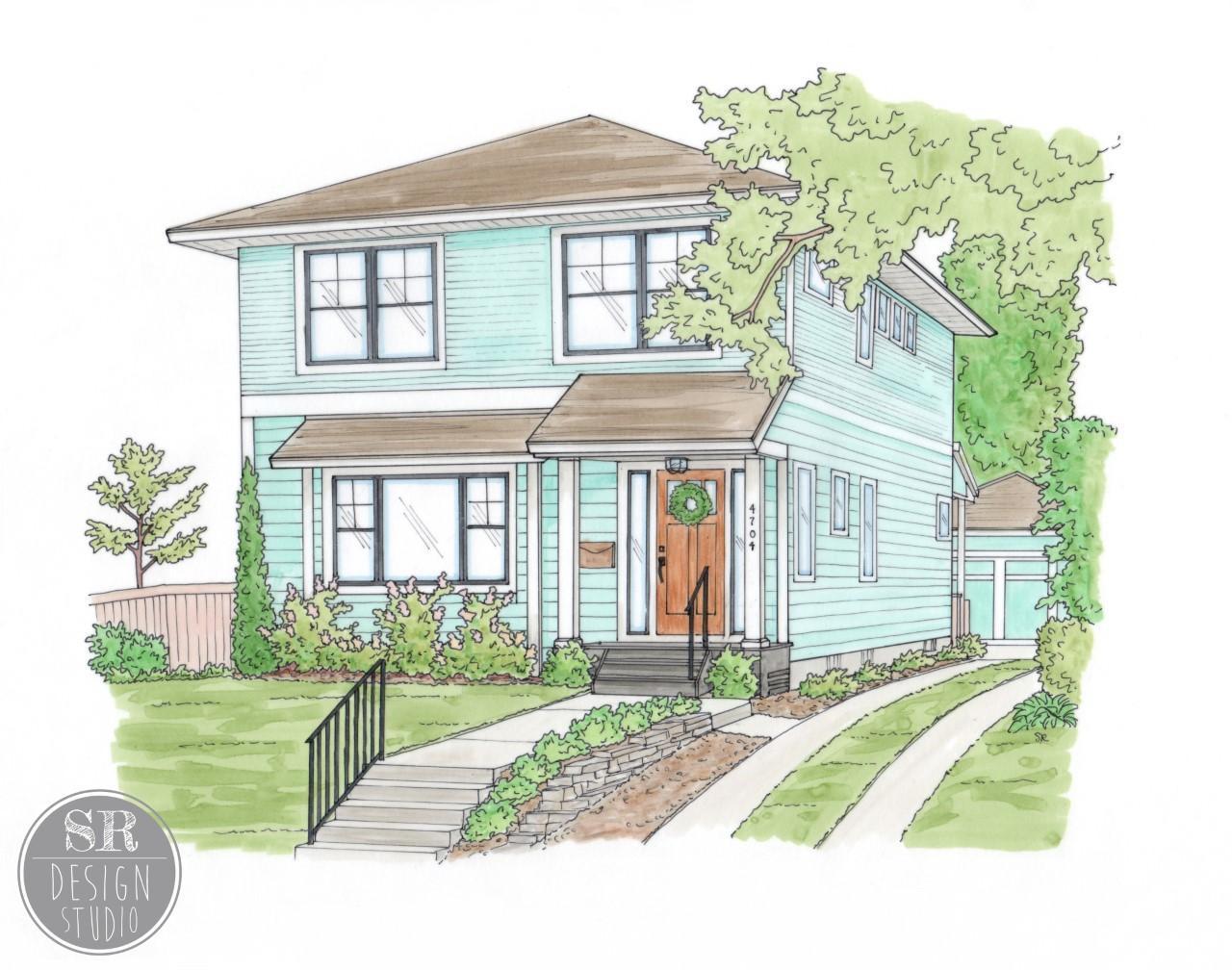4704 UPTON AVENUE
4704 Upton Avenue, Minneapolis, 55410, MN
-
Price: $1,049,900
-
Status type: For Sale
-
City: Minneapolis
-
Neighborhood: Fulton
Bedrooms: 4
Property Size :2950
-
Listing Agent: NST16633,NST92590
-
Property type : Single Family Residence
-
Zip code: 55410
-
Street: 4704 Upton Avenue
-
Street: 4704 Upton Avenue
Bathrooms: 4
Year: 1956
Listing Brokerage: Coldwell Banker Burnet
FEATURES
- Range
- Refrigerator
- Washer
- Dryer
- Microwave
- Exhaust Fan
- Dishwasher
DETAILS
Lake Harriet views from your front doorstep! New construction alternative for the discerning buyer. Stunning top to bottom 2016 renovation, including a 2nd story addition. From the chunky baseboards to the gleaming hardwood floors, the superior craftsmanship & attention to detail by award-winning Ronel Builders is immediately apparent. Open concept layout ideal for entertainment. Timelessly designed gourmet kitchen with Bosch appliances. Smart home technology. Oversized windows flood the home with natural light. Custom plantation shutters & window treatments throughout. Three upper level bedrooms! Private master suite features a soaker tub, custom walk-in closet, & trey ceilings adorned with a breathtaking chandelier. Heated floors in both upper level bathrooms & the lower level 3/4 bath. Exquisitely landscaped private backyard oasis. Hardie board siding. New leafguard gutters in 2020. Newer 22’ x 22’ insulated garage. The walkability of this idyllic location cannot be beat!
INTERIOR
Bedrooms: 4
Fin ft² / Living Area: 2950 ft²
Below Ground Living: 914ft²
Bathrooms: 4
Above Ground Living: 2036ft²
-
Basement Details: Egress Window(s), Finished, Full,
Appliances Included:
-
- Range
- Refrigerator
- Washer
- Dryer
- Microwave
- Exhaust Fan
- Dishwasher
EXTERIOR
Air Conditioning: Central Air
Garage Spaces: 2
Construction Materials: N/A
Foundation Size: 1018ft²
Unit Amenities:
-
- Kitchen Window
- Hardwood Floors
- Kitchen Center Island
- Tile Floors
- Primary Bedroom Walk-In Closet
Heating System:
-
- Forced Air
- Radiant Floor
ROOMS
| Main | Size | ft² |
|---|---|---|
| Dining Room | 18x10 | 324 ft² |
| Kitchen | 15x11 | 225 ft² |
| Living Room | 17x11 | 289 ft² |
| Lower | Size | ft² |
|---|---|---|
| Family Room | 22x12 | 484 ft² |
| Bedroom 4 | 12x11 | 144 ft² |
| Upper | Size | ft² |
|---|---|---|
| Bedroom 1 | 14x11 | 196 ft² |
| Bedroom 2 | 10x10 | 100 ft² |
| Bedroom 3 | 10x10 | 100 ft² |
LOT
Acres: N/A
Lot Size Dim.: 133x41
Longitude: 44.9176
Latitude: -93.3154
Zoning: Residential-Single Family
FINANCIAL & TAXES
Tax year: 2022
Tax annual amount: $13,060
MISCELLANEOUS
Fuel System: N/A
Sewer System: City Sewer/Connected
Water System: City Water/Connected
ADITIONAL INFORMATION
MLS#: NST7066322
Listing Brokerage: Coldwell Banker Burnet

ID: 1102245
Published: April 18, 2022
Last Update: April 18, 2022
Views: 34


