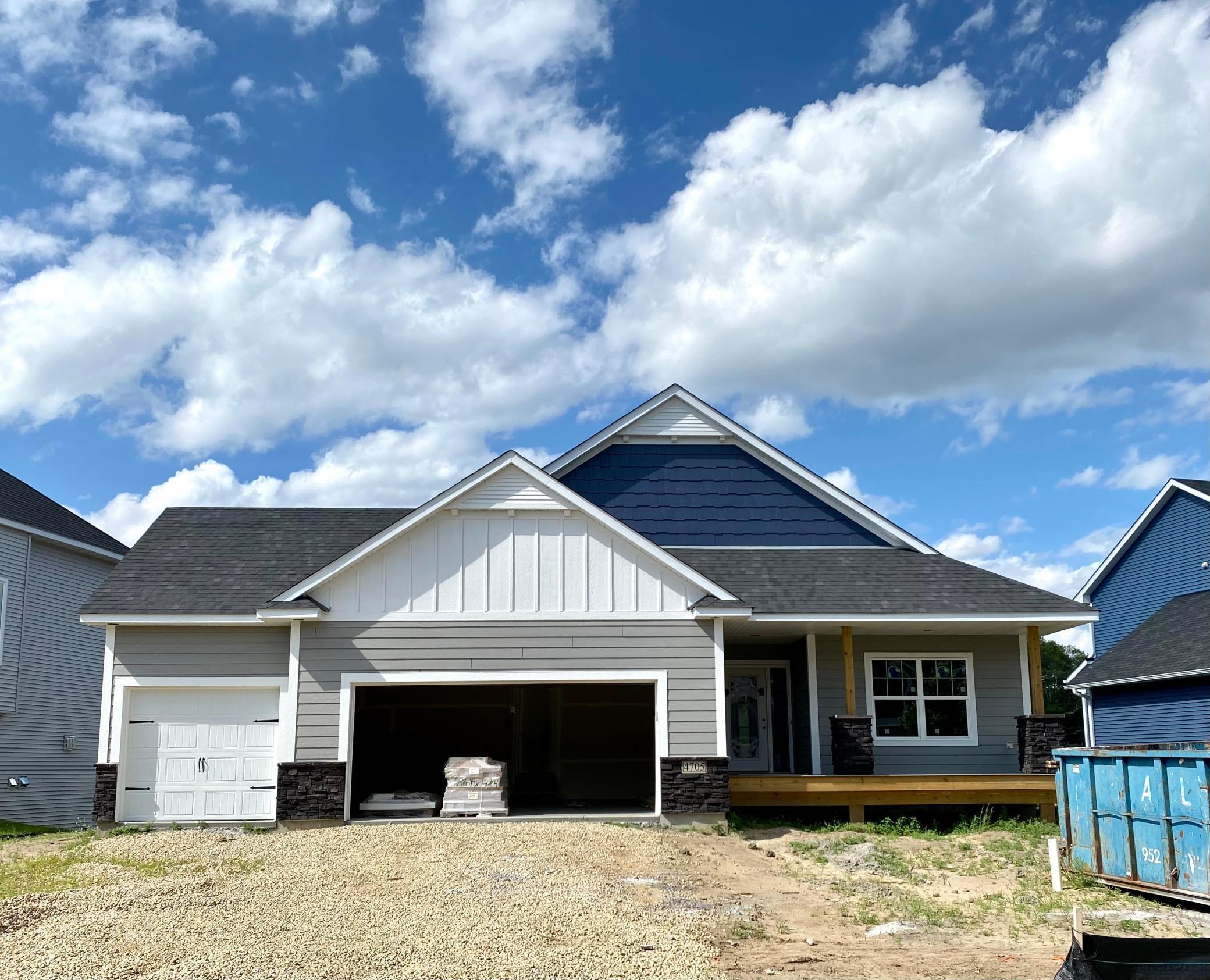4705 130TH LANE
4705 130th Lane, Blaine, 55449, MN
-
Property type : Single Family Residence
-
Zip code: 55449
-
Street: 4705 130th Lane
-
Street: 4705 130th Lane
Bathrooms: 2
Year: 2022
Listing Brokerage: RE/MAX Advantage Plus
FEATURES
- Refrigerator
- Microwave
- Exhaust Fan
- Dishwasher
- Disposal
- Cooktop
- Wall Oven
- Air-To-Air Exchanger
DETAILS
BLAINE'S NEWEST DEVELOPMENT, Mill Ponds! The Heritage Rambler plan, spacious & open floor plan, 2 bedrooms, 2 bathrooms, tile and hardwood floors, solid three Panel doors, vaulted main level, open kitchen with custom cabinetry, center island, gas cooktop, walk-in pantry, media center and charging station, granite and quartz countertops, and stainless steel appliances. Cozy living room with corner stone front gas fireplace, informal dining area, and large welcoming front entry foyer! Large master suite with walk-in closet and private three-quarter master bath with double bowl vanity and walk in tile shower. Unfinished awaiting your finishing touches with room for a family room, 2 Bedrooms, Bathroom and large storage room. We have many home sites and plans to choose from. Let us build your dream home!
INTERIOR
Bedrooms: 2
Fin ft² / Living Area: 1558 ft²
Below Ground Living: N/A
Bathrooms: 2
Above Ground Living: 1558ft²
-
Basement Details: Full, Daylight/Lookout Windows, Concrete, Unfinished,
Appliances Included:
-
- Refrigerator
- Microwave
- Exhaust Fan
- Dishwasher
- Disposal
- Cooktop
- Wall Oven
- Air-To-Air Exchanger
EXTERIOR
Air Conditioning: Central Air
Garage Spaces: 3
Construction Materials: N/A
Foundation Size: 1558ft²
Unit Amenities:
-
- Porch
- Natural Woodwork
- Hardwood Floors
- Ceiling Fan(s)
- Walk-In Closet
- Vaulted Ceiling(s)
- Washer/Dryer Hookup
- Paneled Doors
- Kitchen Center Island
- Master Bedroom Walk-In Closet
- Tile Floors
Heating System:
-
- Forced Air
- Fireplace(s)
ROOMS
| Main | Size | ft² |
|---|---|---|
| Dining Room | 12x11 | 144 ft² |
| Family Room | 15x13 | 225 ft² |
| Kitchen | 12x10 | 144 ft² |
| Bedroom 1 | 15x15 | 225 ft² |
| Bedroom 2 | 13x12 | 169 ft² |
| Foyer | 11x6 | 121 ft² |
| Laundry | 12x7 | 144 ft² |
| Mud Room | 7x7 | 49 ft² |
| Porch | 19x6 | 361 ft² |
LOT
Acres: N/A
Lot Size Dim.: 83x130
Longitude: 45.2062
Latitude: -93.1503
Zoning: Residential-Single Family
FINANCIAL & TAXES
Tax year: 2021
Tax annual amount: $1,003
MISCELLANEOUS
Fuel System: N/A
Sewer System: City Sewer/Connected
Water System: City Water/Connected
ADITIONAL INFORMATION
MLS#: NST6152392
Listing Brokerage: RE/MAX Advantage Plus

ID: 420534
Published: February 15, 2022
Last Update: February 15, 2022
Views: 108






















