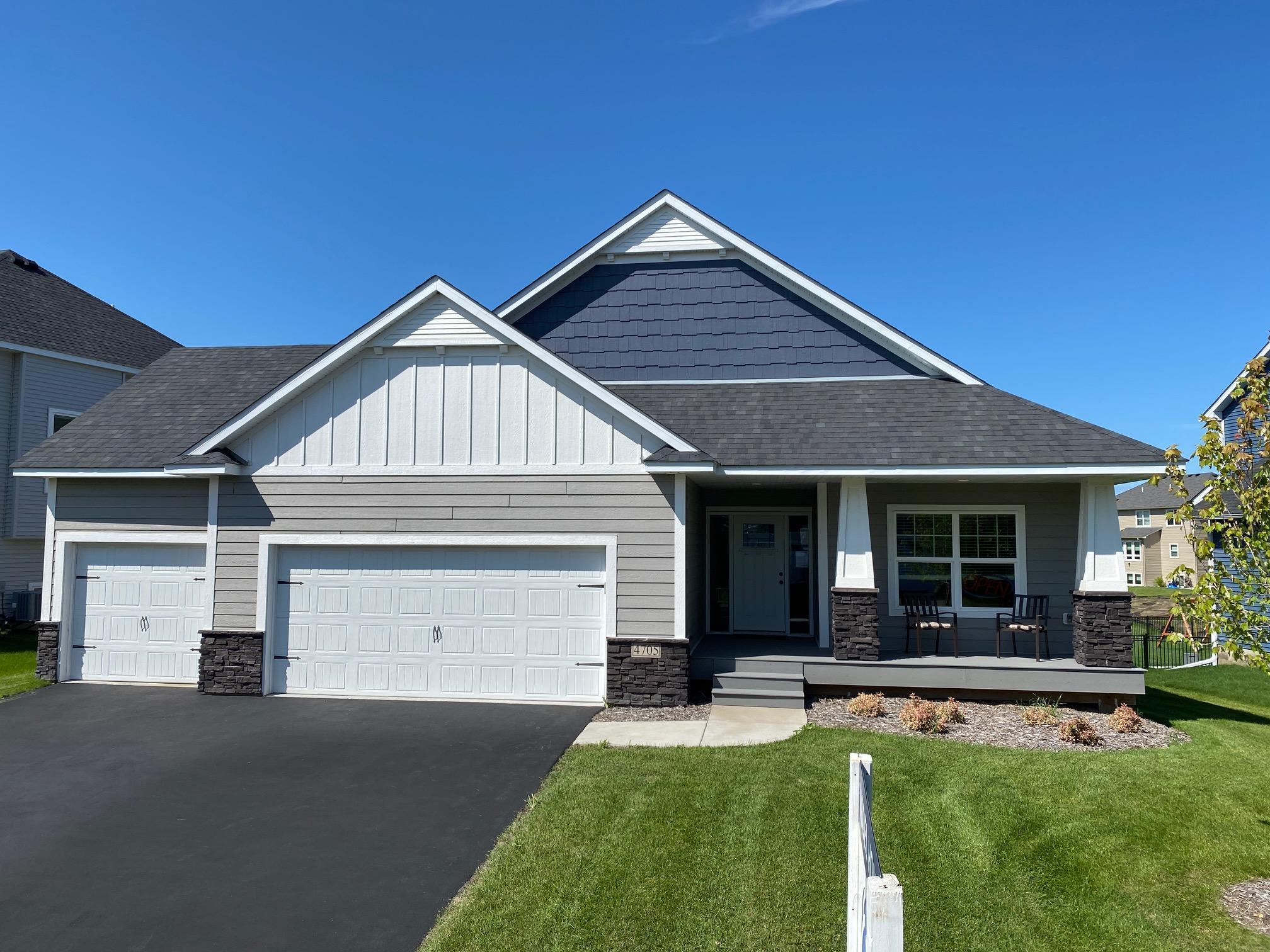4705 130TH LANE
4705 130th Lane, Blaine, 55449, MN
-
Property type : Single Family Residence
-
Zip code: 55449
-
Street: 4705 130th Lane
-
Street: 4705 130th Lane
Bathrooms: 3
Year: 2023
Listing Brokerage: RE/MAX Advantage Plus
FEATURES
- Refrigerator
- Microwave
- Exhaust Fan
- Dishwasher
- Disposal
- Cooktop
- Wall Oven
- Humidifier
- Air-To-Air Exchanger
- Gas Water Heater
- Stainless Steel Appliances
DETAILS
**Move-In Ready New Construction!** Experience easy one level living in this gorgeous Rambler, featuring a spacious and open layout designed for modern living. This home offers 4 bedrooms and 3 bathrooms, highlighted by elegant tile and hardwood floors, and solid three-panel doors. The main level boasts vaulted ceilings and an open kitchen with custom cabinetry, a central island, a gas cooktop, and a walk-in pantry. Enjoy the convenience of a media center and charging station, along with stylish granite and quartz countertops and sleek stainless-steel appliances. Relax in the cozy living room, which features a charming corner stone-front gas fireplace or gather in the connected dining area. The welcoming front entry foyer sets the stage for the rest of the home. The large primary suite includes a walk-in closet and a private three-quarter bath with a double bowl vanity and a walk-in tile shower. The lower level is perfect for entertaining or relaxation, with a family room, two additional bedrooms, a ¾ bathroom, and a sizable storage room. With a variety of home sites and plans available, we’re ready to build your dream home!
INTERIOR
Bedrooms: 4
Fin ft² / Living Area: 2564 ft²
Below Ground Living: 1006ft²
Bathrooms: 3
Above Ground Living: 1558ft²
-
Basement Details: Daylight/Lookout Windows, Drain Tiled, Finished, Full, Concrete, Sump Pump,
Appliances Included:
-
- Refrigerator
- Microwave
- Exhaust Fan
- Dishwasher
- Disposal
- Cooktop
- Wall Oven
- Humidifier
- Air-To-Air Exchanger
- Gas Water Heater
- Stainless Steel Appliances
EXTERIOR
Air Conditioning: Central Air
Garage Spaces: 3
Construction Materials: N/A
Foundation Size: 1558ft²
Unit Amenities:
-
- Natural Woodwork
- Hardwood Floors
- Ceiling Fan(s)
- Walk-In Closet
- Vaulted Ceiling(s)
- Washer/Dryer Hookup
- In-Ground Sprinkler
- Paneled Doors
- Kitchen Center Island
- Tile Floors
- Main Floor Primary Bedroom
- Primary Bedroom Walk-In Closet
Heating System:
-
- Forced Air
- Fireplace(s)
ROOMS
| Main | Size | ft² |
|---|---|---|
| Living Room | 15X13 | 225 ft² |
| Dining Room | 12X11 | 144 ft² |
| Kitchen | 12X10 | 144 ft² |
| Bedroom 1 | 15X15 | 225 ft² |
| Bedroom 2 | 13X12 | 169 ft² |
| Foyer | 11X6 | 121 ft² |
| Laundry | 7X17 | 49 ft² |
| Porch | 6x19 | 36 ft² |
| Bathroom | 9x10 | 81 ft² |
| Bathroom | 5x9 | 25 ft² |
| Bathroom | 6x12 | 36 ft² |
| Lower | Size | ft² |
|---|---|---|
| Family Room | 15x22 | 225 ft² |
| Bedroom 3 | 12x15 | 144 ft² |
| Bedroom 4 | 15x16 | 225 ft² |
LOT
Acres: N/A
Lot Size Dim.: 83X130
Longitude: 45.2063
Latitude: -93.1499
Zoning: Residential-Single Family
FINANCIAL & TAXES
Tax year: 2024
Tax annual amount: $5,016
MISCELLANEOUS
Fuel System: N/A
Sewer System: City Sewer/Connected
Water System: City Water/Connected
ADITIONAL INFORMATION
MLS#: NST7626388
Listing Brokerage: RE/MAX Advantage Plus

ID: 3201878
Published: July 25, 2024
Last Update: July 25, 2024
Views: 43






