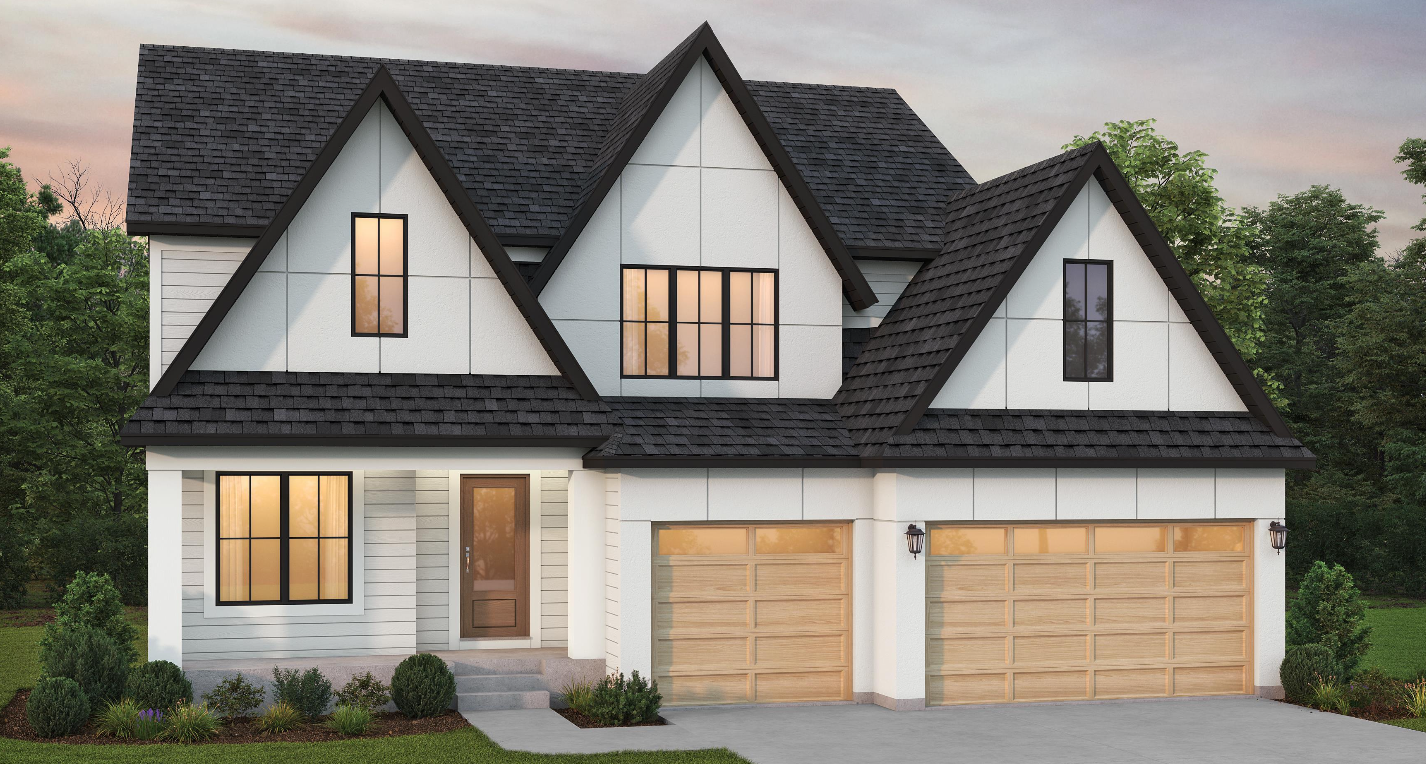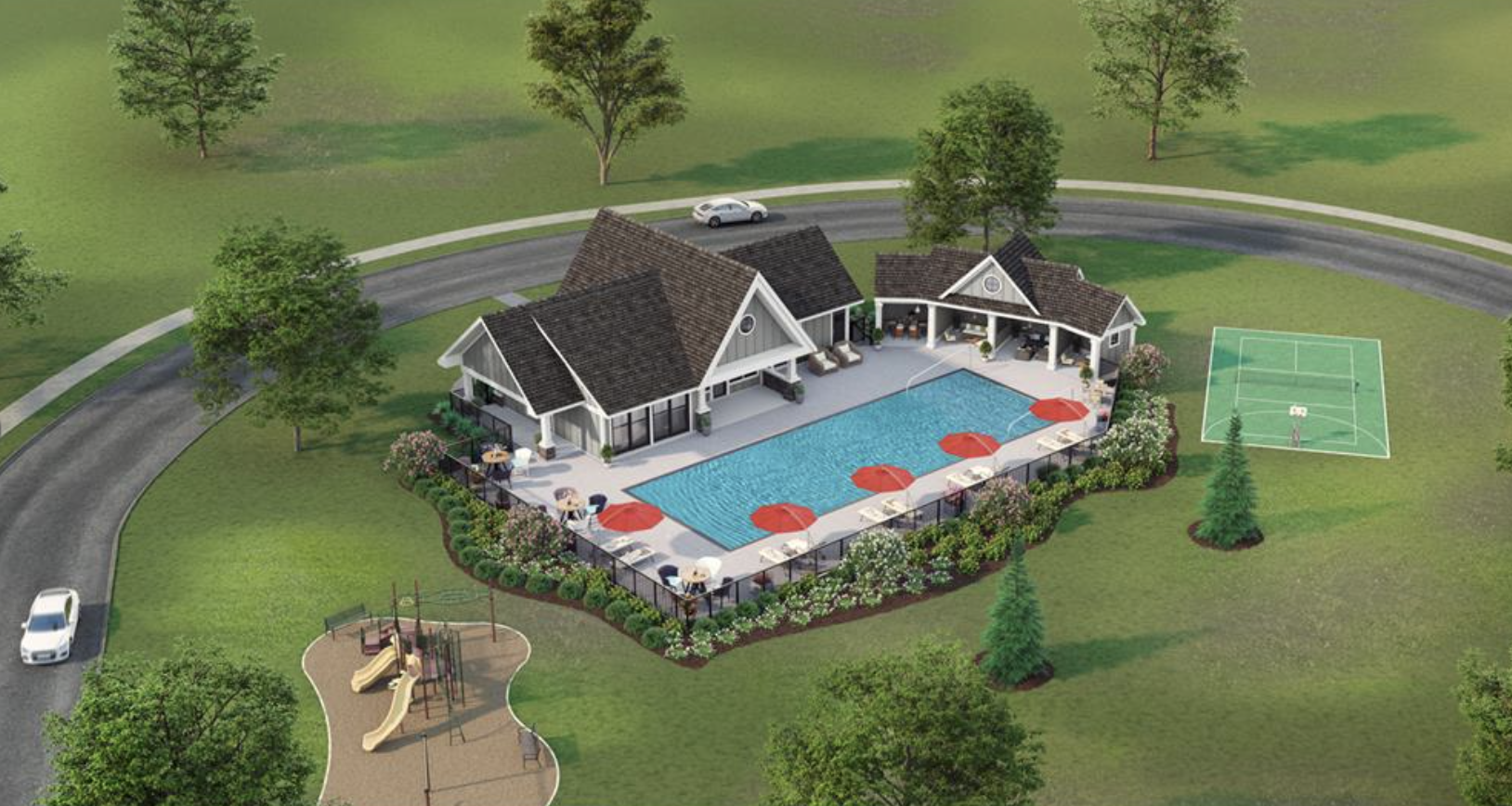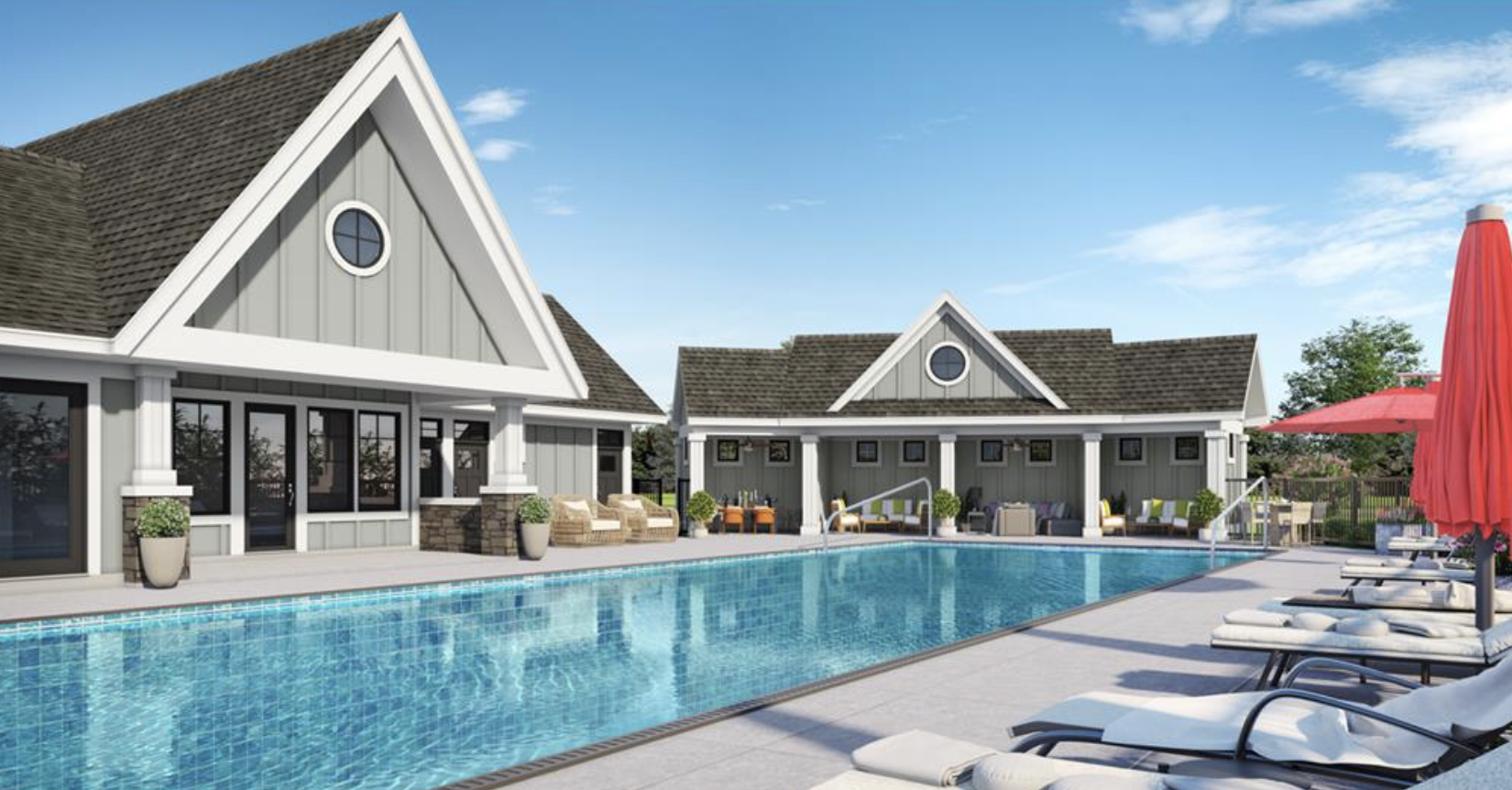4705 GARLAND LANE
4705 Garland Lane, Plymouth, 55446, MN
-
Property type : Single Family Residence
-
Zip code: 55446
-
Street: 4705 Garland Lane
-
Street: 4705 Garland Lane
Bathrooms: 5
Year: 2025
Listing Brokerage: Edina Realty, Inc.
FEATURES
- Range
- Refrigerator
- Washer
- Dryer
- Microwave
- Exhaust Fan
- Dishwasher
- Disposal
- Cooktop
- Air-To-Air Exchanger
- Gas Water Heater
DETAILS
Hanson Builders WALTON floor plan in Hollydale! This floor plan is designed for function and real life! Open and spacious main level with 9' ceilings, main level study, sunroom, custom built kitchen with large center island, and pantry. Upper level features 4 bedrooms including Owner's Suite with spa-like bathroom and walk through laundry and a Bonus Room. Fully finished lower level with 5th bedroom, family room and game area, and huge exercise space or play room! Wrapped in James Hardie cement board siding and Marvin Windows. The neighborhood offers a Community Pool, Clubhouse and Playground. Just a few available lots and spec homes in HOLLYDALE! Wayzata School District.
INTERIOR
Bedrooms: 5
Fin ft² / Living Area: 4652 ft²
Below Ground Living: 1224ft²
Bathrooms: 5
Above Ground Living: 3428ft²
-
Basement Details: Daylight/Lookout Windows, Drain Tiled, Egress Window(s), Finished, Concrete, Storage Space, Sump Pump, Tile Shower,
Appliances Included:
-
- Range
- Refrigerator
- Washer
- Dryer
- Microwave
- Exhaust Fan
- Dishwasher
- Disposal
- Cooktop
- Air-To-Air Exchanger
- Gas Water Heater
EXTERIOR
Air Conditioning: Central Air
Garage Spaces: 3
Construction Materials: N/A
Foundation Size: 1393ft²
Unit Amenities:
-
- Patio
- Natural Woodwork
- Hardwood Floors
- Walk-In Closet
- Vaulted Ceiling(s)
- Washer/Dryer Hookup
- In-Ground Sprinkler
- Exercise Room
- Paneled Doors
- Kitchen Center Island
- French Doors
- Wet Bar
- Tile Floors
- Primary Bedroom Walk-In Closet
Heating System:
-
- Forced Air
ROOMS
| Main | Size | ft² |
|---|---|---|
| Living Room | 17x16 | 289 ft² |
| Dining Room | 12x11 | 144 ft² |
| Kitchen | 15.5x13 | 238.96 ft² |
| Study | 12x12 | 144 ft² |
| Lower | Size | ft² |
|---|---|---|
| Family Room | 17x16 | 289 ft² |
| Game Room | 14x12 | 196 ft² |
| Bedroom 5 | 15x12 | 225 ft² |
| Exercise Room | 18x13 | 324 ft² |
| Upper | Size | ft² |
|---|---|---|
| Bedroom 1 | 15x15 | 225 ft² |
| Bedroom 2 | 15x11 | 225 ft² |
| Bedroom 3 | 15x14 | 225 ft² |
| Bedroom 4 | 14x11.5 | 159.83 ft² |
| Bonus Room | 16x15 | 256 ft² |
LOT
Acres: N/A
Lot Size Dim.: 83x140
Longitude: 45.0412
Latitude: -93.4967
Zoning: Residential-Single Family
FINANCIAL & TAXES
Tax year: 2024
Tax annual amount: $1,897
MISCELLANEOUS
Fuel System: N/A
Sewer System: City Sewer/Connected
Water System: City Water/Connected
ADITIONAL INFORMATION
MLS#: NST7620997
Listing Brokerage: Edina Realty, Inc.

ID: 3156204
Published: July 15, 2024
Last Update: July 15, 2024
Views: 55








