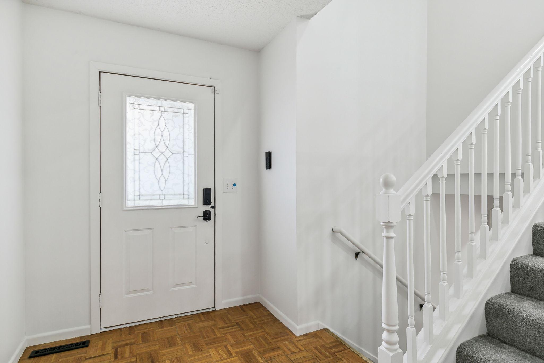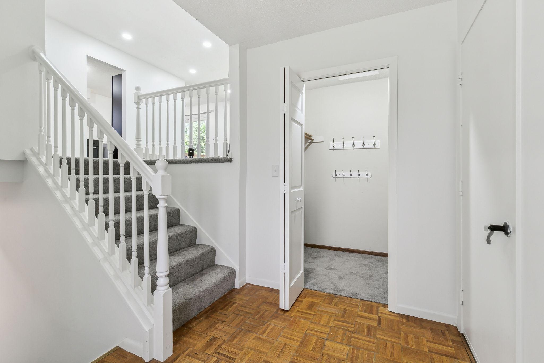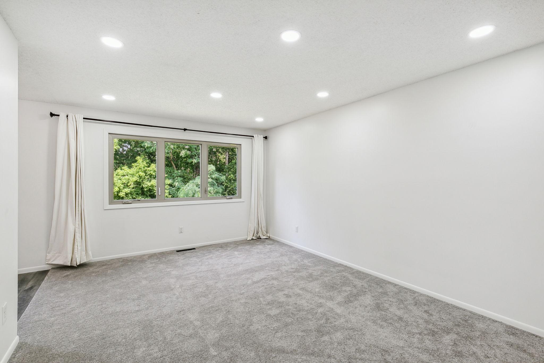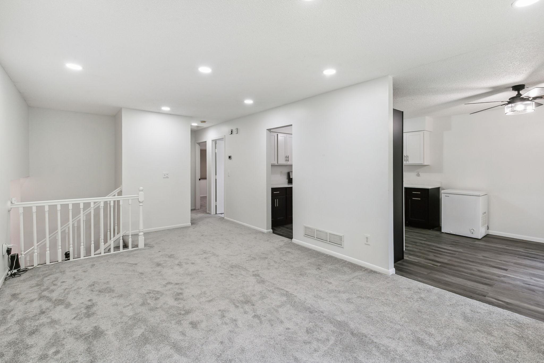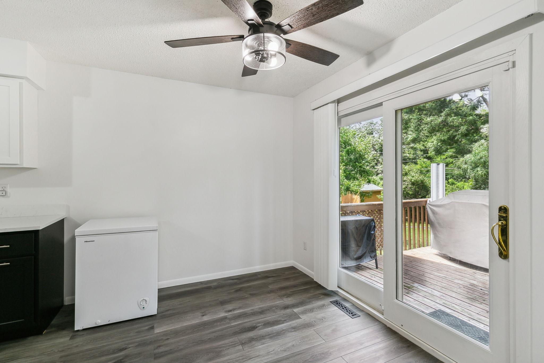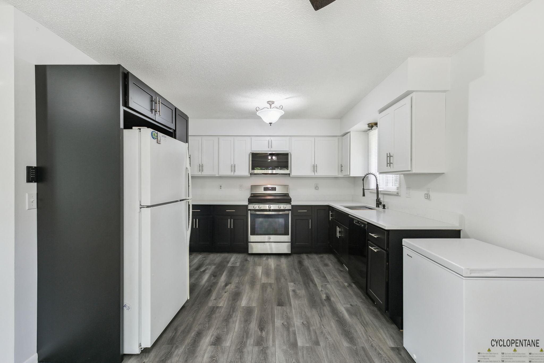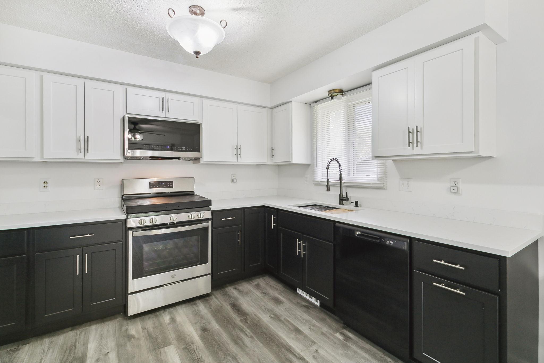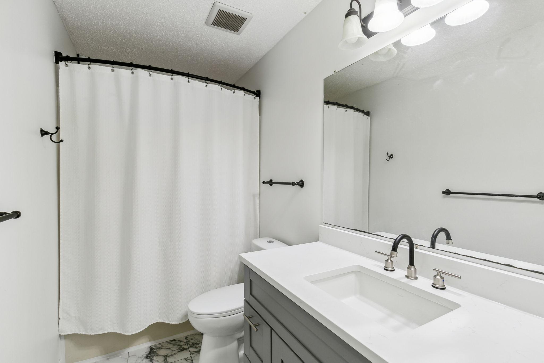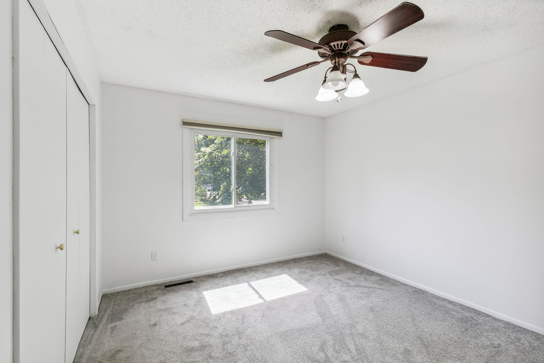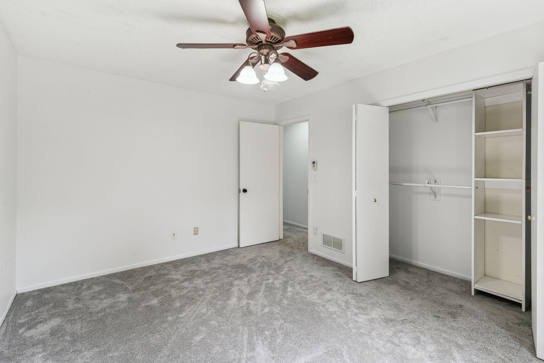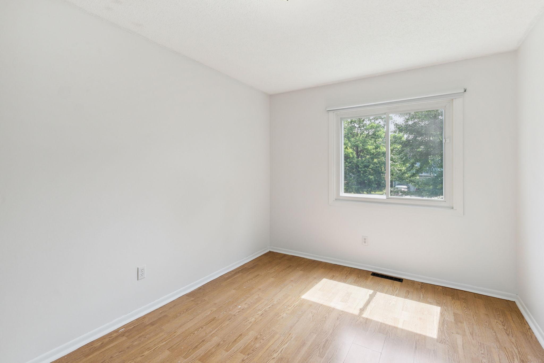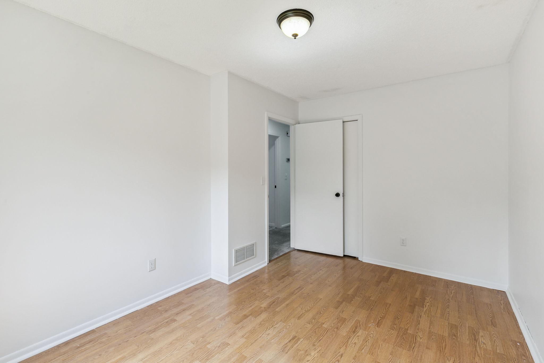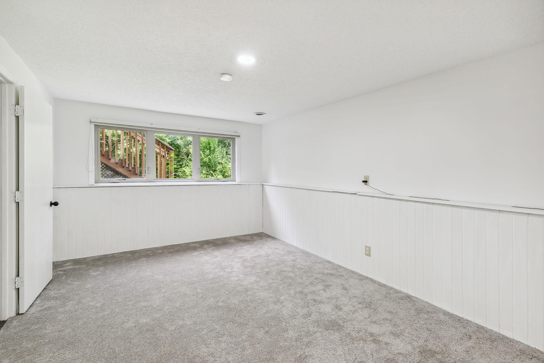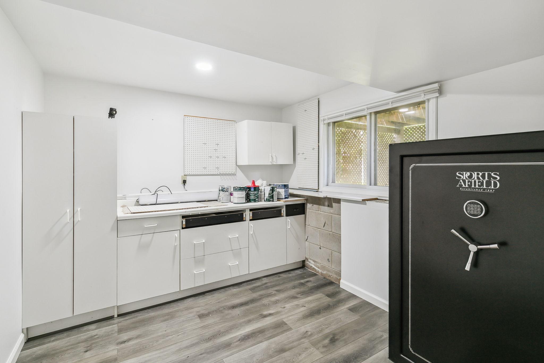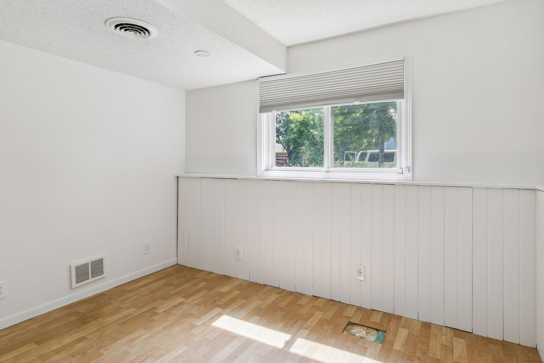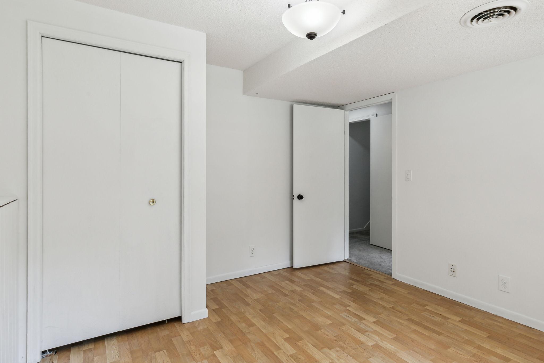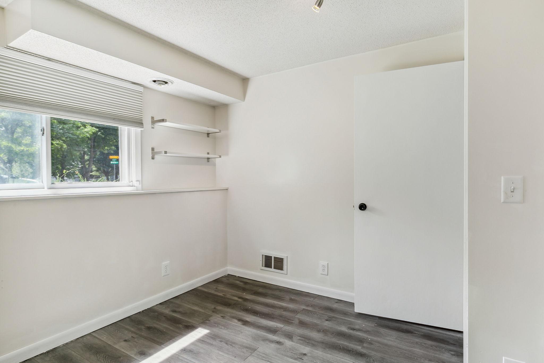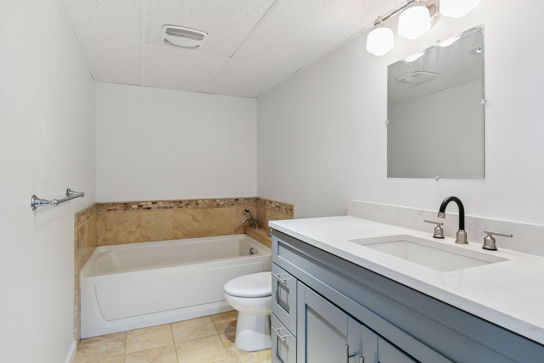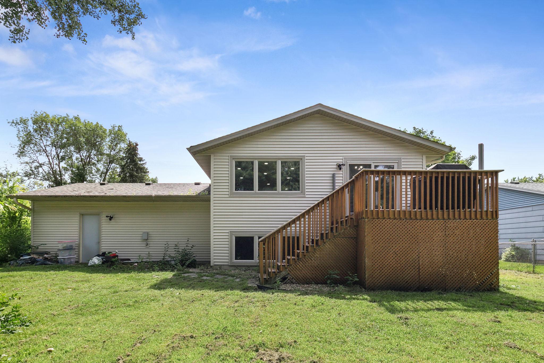471 105TH AVENUE NW
471 105th Avenue NW , Coon Rapids, 55448, MN
-
Price: $400,000
-
Status type: For Sale
-
City: Coon Rapids
-
Neighborhood: N/A
Bedrooms: 4
Property Size :1960
-
Listing Agent: NST25806,NST229529
-
Property type : Single Family Residence
-
Zip code: 55448
-
Street: 471 105th Avenue NW
-
Street: 471 105th Avenue NW
Bathrooms: 2
Year: 1984
Listing Brokerage: United Real Estate Twin Cities
FEATURES
- Range
- Refrigerator
- Washer
- Dryer
- Microwave
- Dishwasher
- Water Softener Owned
- Disposal
- Humidifier
- Gas Water Heater
- ENERGY STAR Qualified Appliances
- Stainless Steel Appliances
DETAILS
Step into this beautifully updated home, ready for you to make it your own. The open layout enhances the space, with a bright eat-in kitchen featuring brand-new cabinets, quartz countertops, stainless steel appliances, and additional storage with new pantry cabinets. The kitchen boasts all-new luxury wide plank flooring, giving it a modern, cohesive feel. The main level includes two spacious bedrooms and a full bathroom, while the lower level offers an additional two bedrooms, full bathroom, and workshop with the potential to convert as a fifth bedroom. Rest easy knowing this home has been meticulously maintained, with most major appliances new or simi new and new AC unit. Step through the kitchen’s sliding doors into a lush backyard, perfect for entertaining or simply relaxing to the sounds of nature. The private, fenced backyard also includes a shed for storage. Home is nestled in a peaceful neighborhood. Everything is fresh and ready for you to move in!
INTERIOR
Bedrooms: 4
Fin ft² / Living Area: 1960 ft²
Below Ground Living: 880ft²
Bathrooms: 2
Above Ground Living: 1080ft²
-
Basement Details: Daylight/Lookout Windows, Finished,
Appliances Included:
-
- Range
- Refrigerator
- Washer
- Dryer
- Microwave
- Dishwasher
- Water Softener Owned
- Disposal
- Humidifier
- Gas Water Heater
- ENERGY STAR Qualified Appliances
- Stainless Steel Appliances
EXTERIOR
Air Conditioning: Central Air
Garage Spaces: 2
Construction Materials: N/A
Foundation Size: 960ft²
Unit Amenities:
-
- Kitchen Window
- Deck
- Hardwood Floors
- Ceiling Fan(s)
- Local Area Network
- Security System
- Ethernet Wired
- Tile Floors
- Security Lights
- Main Floor Primary Bedroom
Heating System:
-
- Forced Air
ROOMS
| Upper | Size | ft² |
|---|---|---|
| Living Room | 20x12 | 400 ft² |
| Dining Room | 11x8 | 121 ft² |
| Kitchen | 11x10 | 121 ft² |
| Bedroom 1 | 14x11 | 196 ft² |
| Bedroom 2 | 14x10 | 196 ft² |
| Deck | 10x10 | 100 ft² |
| Lower | Size | ft² |
|---|---|---|
| Family Room | 20x12 | 400 ft² |
| Bedroom 3 | 13x11 | 169 ft² |
| Bedroom 4 | 12x11 | 144 ft² |
| Workshop | 11x9 | 121 ft² |
| Laundry | 11x6 | 121 ft² |
LOT
Acres: N/A
Lot Size Dim.: 80x135
Longitude: 45.1605
Latitude: -93.2793
Zoning: Residential-Single Family
FINANCIAL & TAXES
Tax year: 2024
Tax annual amount: $3,124
MISCELLANEOUS
Fuel System: N/A
Sewer System: City Sewer/Connected
Water System: City Water/Connected
ADITIONAL INFORMATION
MLS#: NST7636359
Listing Brokerage: United Real Estate Twin Cities

ID: 3292126
Published: August 15, 2024
Last Update: August 15, 2024
Views: 61



