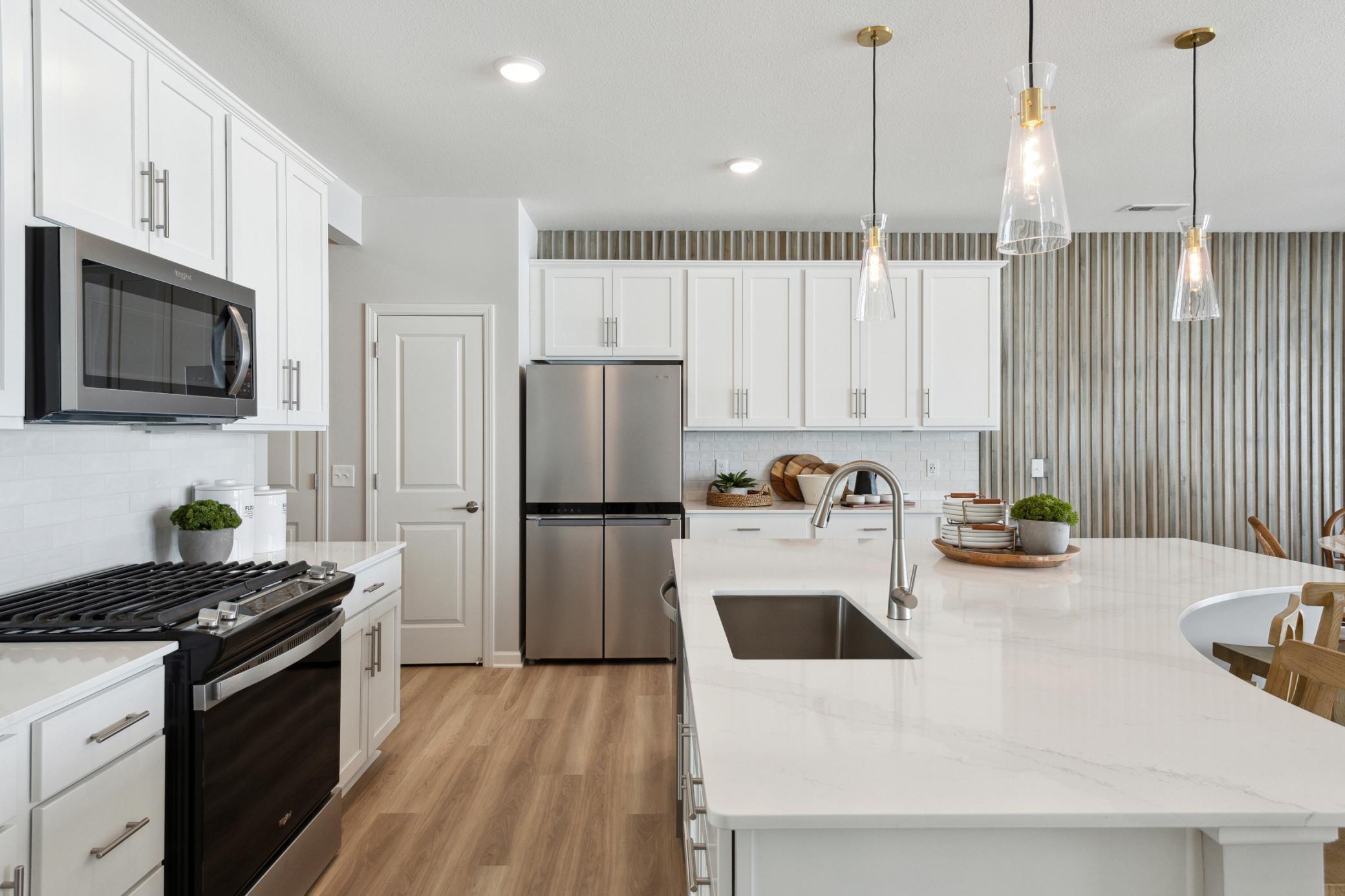4710 AIRLAKE CURVE
4710 AirLake Curve, Woodbury, 55129, MN
-
Property type : Townhouse Side x Side
-
Zip code: 55129
-
Street: 4710 AirLake Curve
-
Street: 4710 AirLake Curve
Bathrooms: 3
Year: 2024
Listing Brokerage: Pulte Homes Of Minnesota, LLC
FEATURES
- Range
- Microwave
- Exhaust Fan
- Dishwasher
- Water Softener Owned
- Disposal
- Air-To-Air Exchanger
- Electric Water Heater
- ENERGY STAR Qualified Appliances
- Stainless Steel Appliances
DETAILS
This home features the Bowman floorplan with our Premier level finishes! Coveted end unit, trending to finish end of August! Entertain in your open concept kitchen and living space with upgraded white hardwood cabinets throughout the home, gas range with ventilation to the exterior, beautiful Artic white quartz countertops and a large island with extra storage space. Snuggle up next to your gas fireplace in the gathering room and enjoy the sun shining through large windows that covers the whole back wall of the home. The upper-level features 3 bedrooms, all with walk in closets, 2 full bathrooms and a laundry room with energy efficient washer and dryer included. AirLake is located 1 block away from a brand-new city park and just minutes away from Woodbury Lakes shopping center and popular restaurants. AirLake feeds into the top rated District 833 Schools - Liberty Ridge, Lake Middle, and Eastridge H.S. *Photos are of a similar completed model home.
INTERIOR
Bedrooms: 3
Fin ft² / Living Area: 1883 ft²
Below Ground Living: N/A
Bathrooms: 3
Above Ground Living: 1883ft²
-
Basement Details: Slab,
Appliances Included:
-
- Range
- Microwave
- Exhaust Fan
- Dishwasher
- Water Softener Owned
- Disposal
- Air-To-Air Exchanger
- Electric Water Heater
- ENERGY STAR Qualified Appliances
- Stainless Steel Appliances
EXTERIOR
Air Conditioning: Central Air
Garage Spaces: 2
Construction Materials: N/A
Foundation Size: 915ft²
Unit Amenities:
-
- Patio
- Sun Room
- Walk-In Closet
- Washer/Dryer Hookup
- In-Ground Sprinkler
- Indoor Sprinklers
- Kitchen Center Island
- Primary Bedroom Walk-In Closet
Heating System:
-
- Forced Air
ROOMS
| Main | Size | ft² |
|---|---|---|
| Family Room | 13x14 | 169 ft² |
| Informal Dining Room | 10x13 | 100 ft² |
| Kitchen | 14x11 | 196 ft² |
| Mud Room | 6x5 | 36 ft² |
| Upper | Size | ft² |
|---|---|---|
| Bedroom 1 | 14x15 | 196 ft² |
| Bedroom 2 | 11x11 | 121 ft² |
| Bedroom 3 | 11x10 | 121 ft² |
| Laundry | 6x7 | 36 ft² |
LOT
Acres: N/A
Lot Size Dim.: 27x74
Longitude: 44.8776
Latitude: -92.8981
Zoning: Residential-Multi-Family
FINANCIAL & TAXES
Tax year: 2024
Tax annual amount: N/A
MISCELLANEOUS
Fuel System: N/A
Sewer System: City Sewer/Connected
Water System: City Water/Connected
ADITIONAL INFORMATION
MLS#: NST7645318
Listing Brokerage: Pulte Homes Of Minnesota, LLC

ID: 3369146
Published: September 05, 2024
Last Update: September 05, 2024
Views: 12






