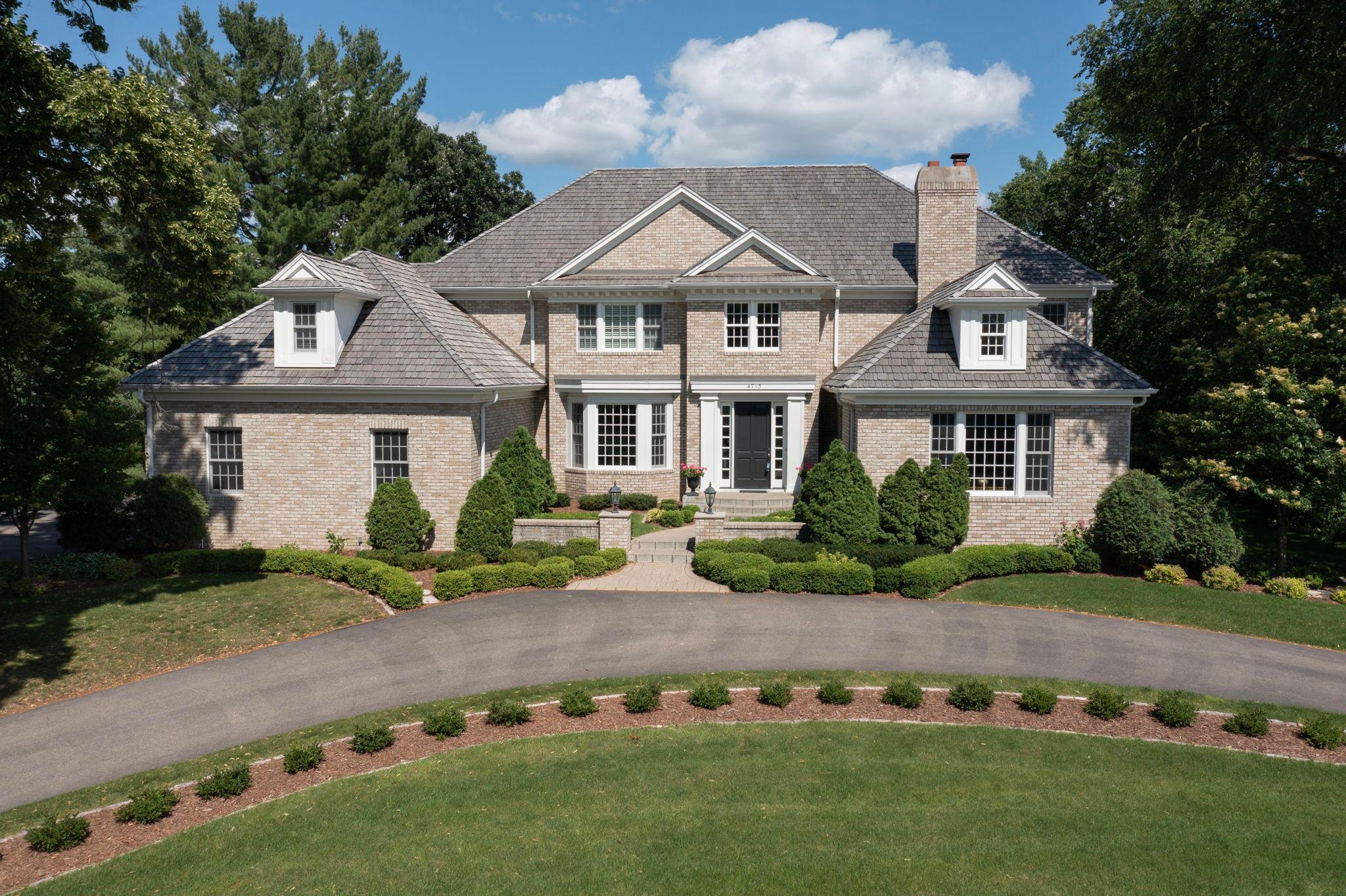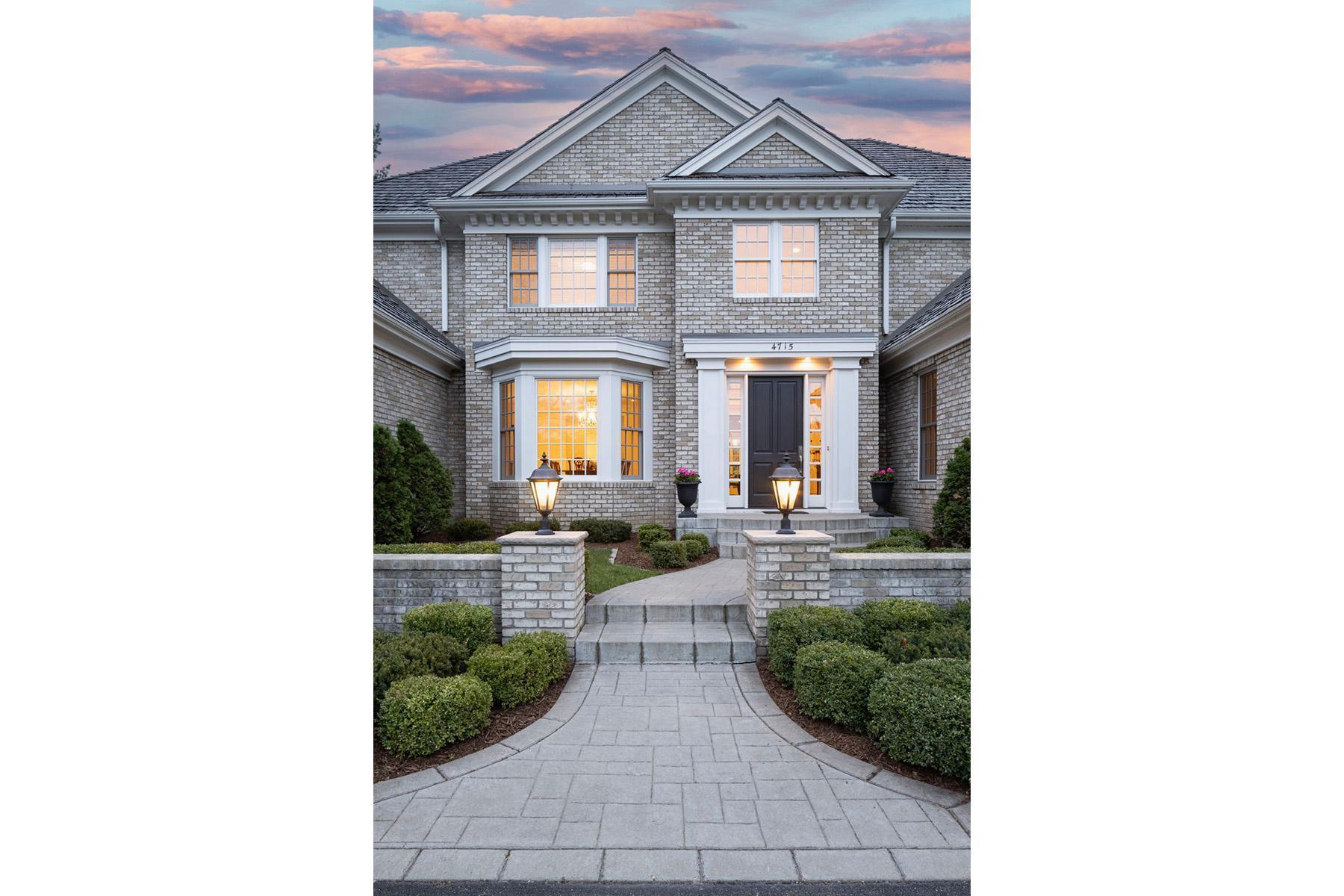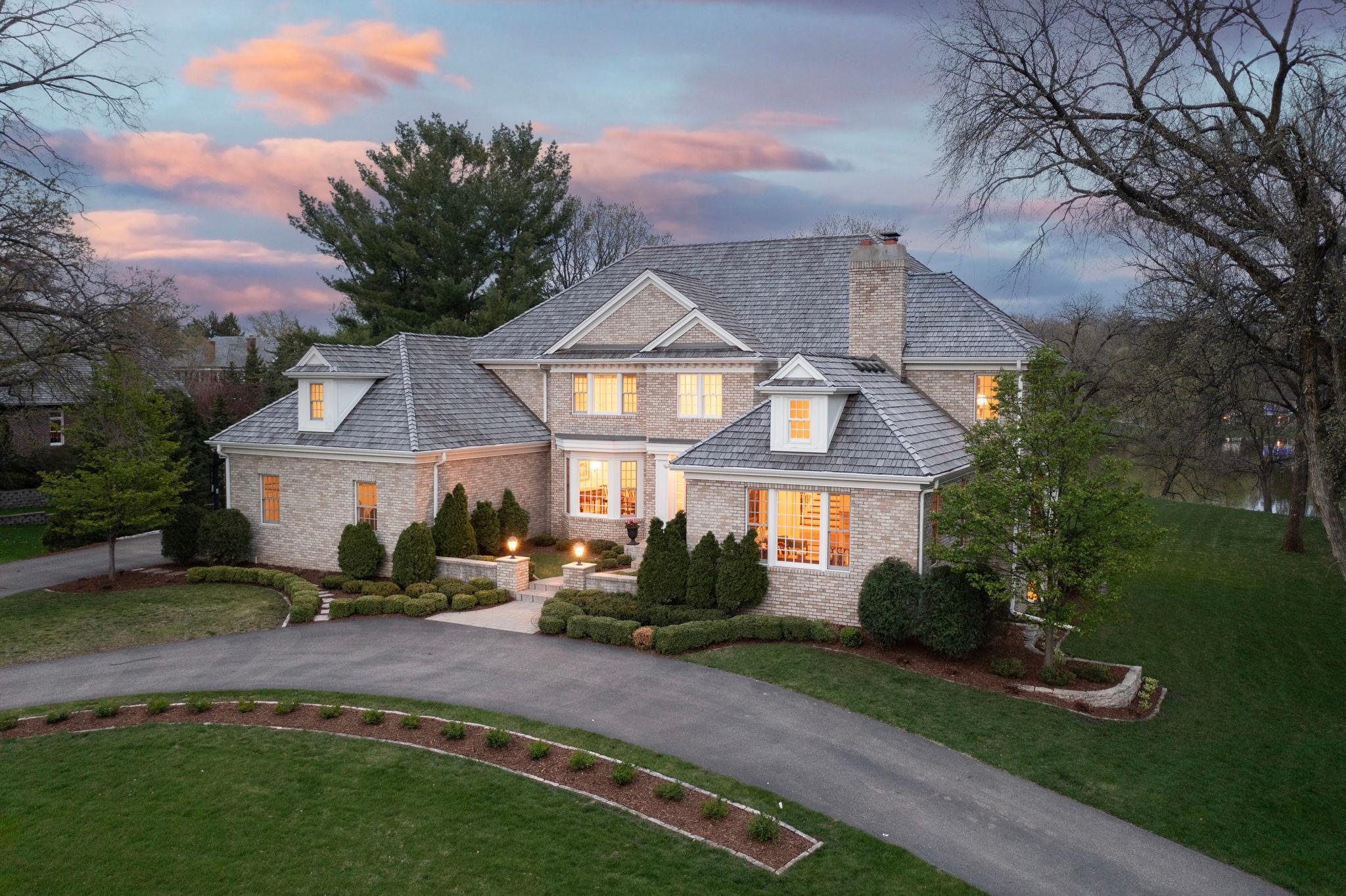4715 ANNAWAY DRIVE
4715 Annaway Drive, Edina, 55436, MN
-
Price: $3,695,000
-
Status type: For Sale
-
City: Edina
-
Neighborhood: Rolling Green Sec 2
Bedrooms: 5
Property Size :8244
-
Listing Agent: NST16638,NST45176
-
Property type : Single Family Residence
-
Zip code: 55436
-
Street: 4715 Annaway Drive
-
Street: 4715 Annaway Drive
Bathrooms: 6
Year: 1988
Listing Brokerage: Coldwell Banker Burnet
FEATURES
- Refrigerator
- Washer
- Dryer
- Microwave
- Exhaust Fan
- Dishwasher
- Water Softener Owned
- Disposal
- Cooktop
- Wall Oven
- Other
- Humidifier
- Air-To-Air Exchanger
- Water Filtration System
- Gas Water Heater
- Double Oven
DETAILS
Extensively reconfigured & expanded in 2012-2013, this wonderful light filled home takes superb advantage of its glorious 1+ acre level walkout site on a pond in the heart of Rolling Green. Enjoy a stunning & expansive center island kitchen fully open to the generous breakfast/gathering area & main level family room with fireplace, as well as the newer pond facing deck with grilling area & steps to the rear yard. The main level also includes spacious formal dining room, 2-story foyer, step down living room with fireplace, & den/study, as well as dual powder rooms & well designed mudroom. On the reconfigured upper level are 4 generous bedrooms, 3 baths and laundry; the primary suite features a luxurious full bath and generous walk in closet. The walkout lower level offers a 2nd family room, guest BR & bath, exercise room & extensive storage. Newer roof & gutters (2021), newer Marvin windows & patio doors on 1st & 2nd floor, fresh millwork, attached side loading 3-car garage.
INTERIOR
Bedrooms: 5
Fin ft² / Living Area: 8244 ft²
Below Ground Living: 2180ft²
Bathrooms: 6
Above Ground Living: 6064ft²
-
Basement Details: Daylight/Lookout Windows, Drain Tiled, Finished, Full, Storage Space, Sump Pump, Walkout,
Appliances Included:
-
- Refrigerator
- Washer
- Dryer
- Microwave
- Exhaust Fan
- Dishwasher
- Water Softener Owned
- Disposal
- Cooktop
- Wall Oven
- Other
- Humidifier
- Air-To-Air Exchanger
- Water Filtration System
- Gas Water Heater
- Double Oven
EXTERIOR
Air Conditioning: Central Air
Garage Spaces: 3
Construction Materials: N/A
Foundation Size: 3005ft²
Unit Amenities:
-
- Kitchen Window
- Deck
- Natural Woodwork
- Hardwood Floors
- Ceiling Fan(s)
- Walk-In Closet
- Vaulted Ceiling(s)
- Washer/Dryer Hookup
- Security System
- In-Ground Sprinkler
- Exercise Room
- Skylight
- Kitchen Center Island
- French Doors
- Wet Bar
- Tile Floors
- Primary Bedroom Walk-In Closet
Heating System:
-
- Forced Air
- Radiant Floor
ROOMS
| Main | Size | ft² |
|---|---|---|
| Living Room | 19x18 | 361 ft² |
| Dining Room | 18x15 | 324 ft² |
| Kitchen | 21x19 | 441 ft² |
| Informal Dining Room | 18x16 | 324 ft² |
| Family Room | 19x19 | 361 ft² |
| Study | 15x11 | 225 ft² |
| Deck | 23x15 | 529 ft² |
| Upper | Size | ft² |
|---|---|---|
| Bedroom 1 | 28x17 | 784 ft² |
| Bedroom 2 | 17x14 | 289 ft² |
| Bedroom 3 | 16x15 | 256 ft² |
| Bedroom 4 | 17x17 | 289 ft² |
| Lower | Size | ft² |
|---|---|---|
| Bedroom 5 | 16x12 | 256 ft² |
| Amusement Room | 25x18 | 625 ft² |
| Billiard | 19x16 | 361 ft² |
| Exercise Room | 16x10 | 256 ft² |
LOT
Acres: N/A
Lot Size Dim.: 196x295x190x252
Longitude: 44.9181
Latitude: -93.3727
Zoning: Residential-Single Family
FINANCIAL & TAXES
Tax year: 2024
Tax annual amount: $36,640
MISCELLANEOUS
Fuel System: N/A
Sewer System: City Sewer/Connected
Water System: City Water/Connected
ADITIONAL INFORMATION
MLS#: NST7578040
Listing Brokerage: Coldwell Banker Burnet

ID: 2939155
Published: May 14, 2024
Last Update: May 14, 2024
Views: 61








